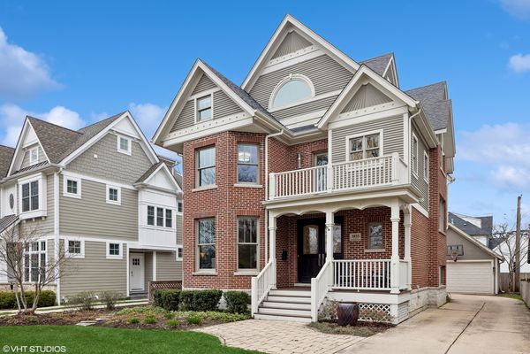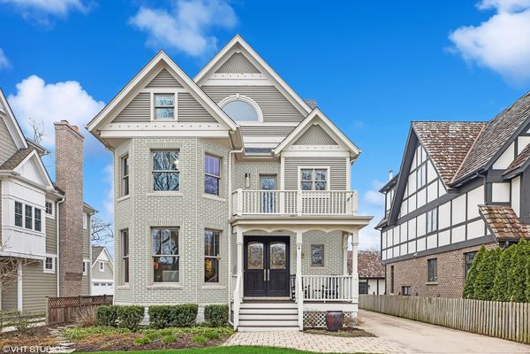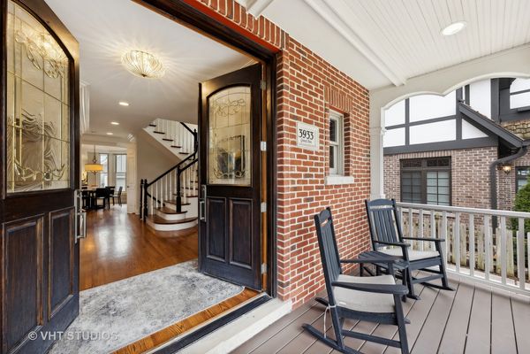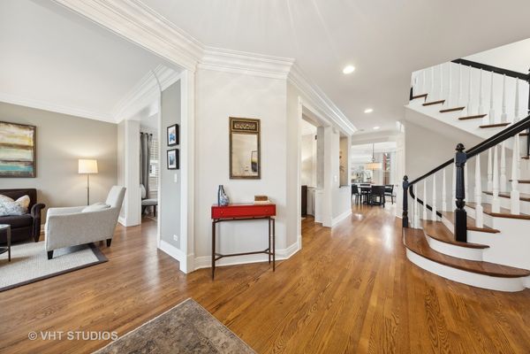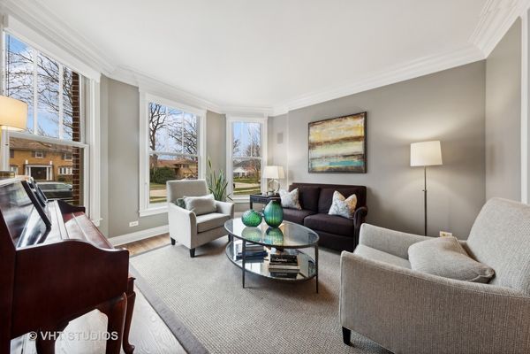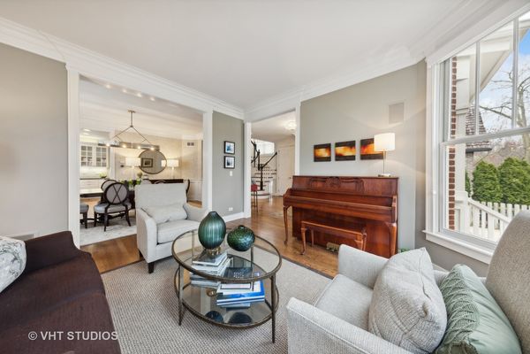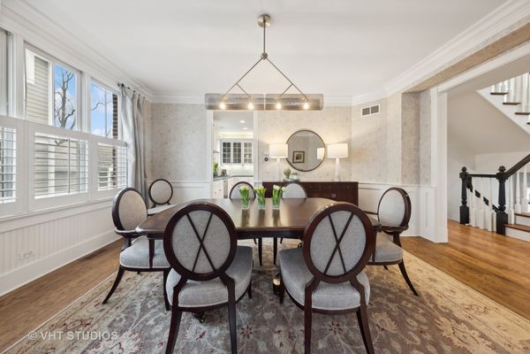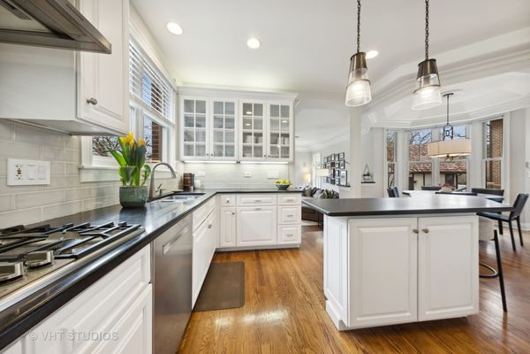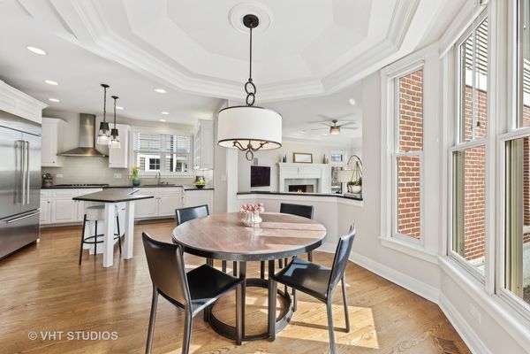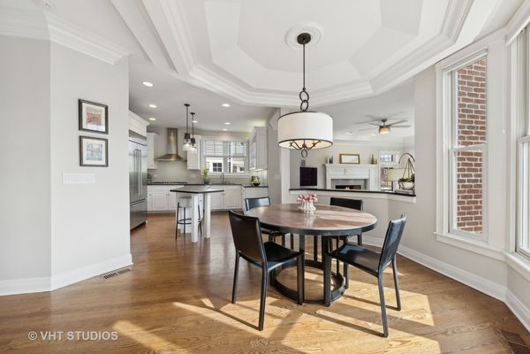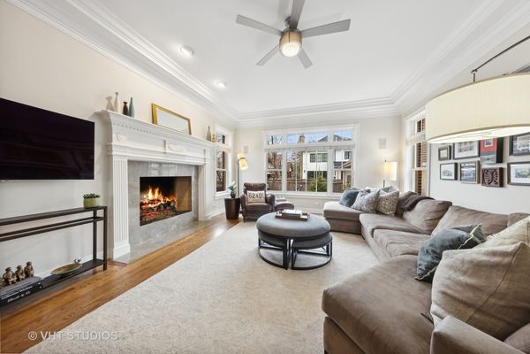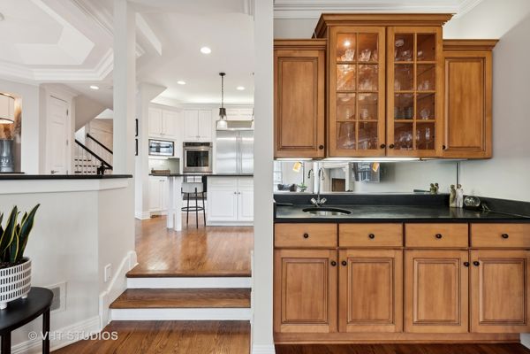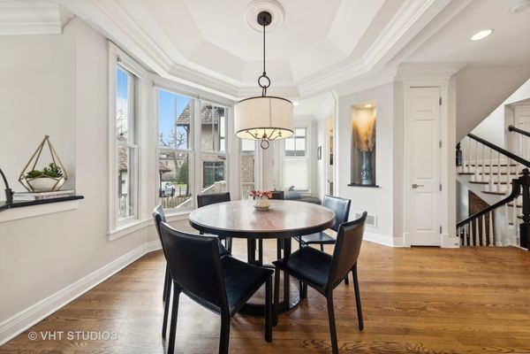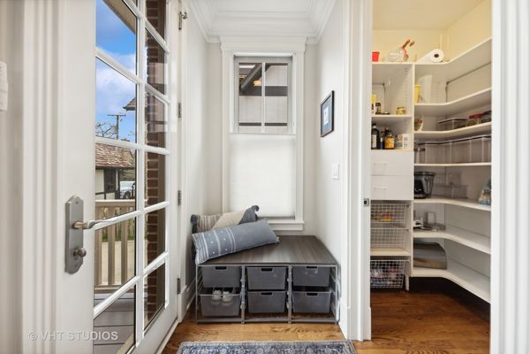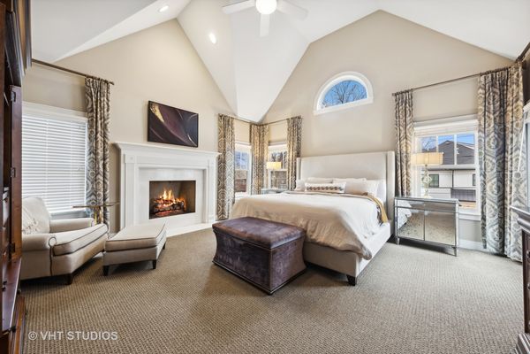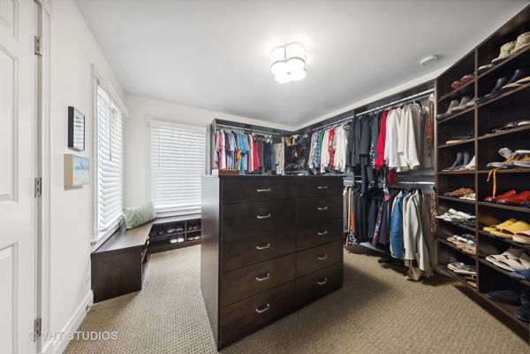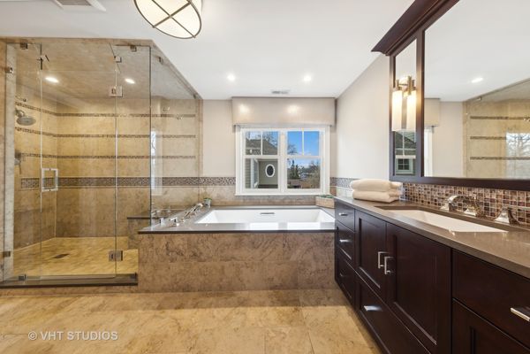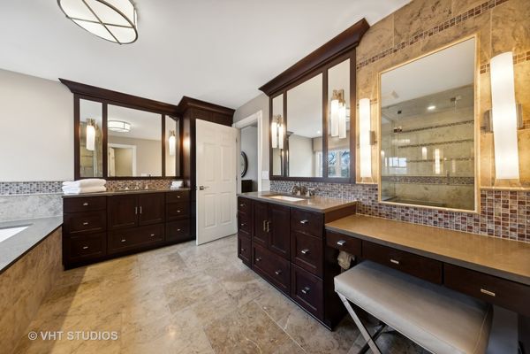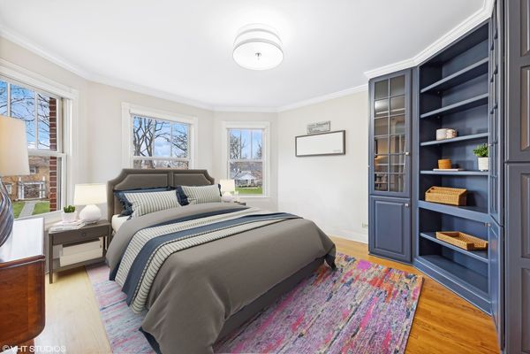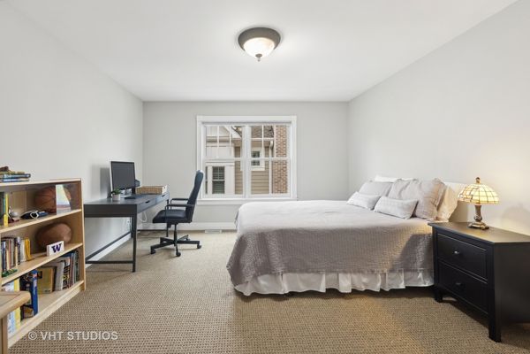3933 Grand Avenue
Western Springs, IL
60558
About this home
Welcome to your dream home in premier Old Town Western Springs! Stunning 5 bedroom, 3 bathroom home offers unparalleled convenience and luxurious living spaces, all within walking distance to town amenities, the Metra, library and local schools. Charming cedar porch with decorative millwork invites you to step inside. Gracious foyer with solid wood and leaded glass double doors sets the tone for the elegance found throughout the home. Hardwood floors lead you into the bright and sunny living room, featuring custom window treatments and an expansive archway opening to the dining room, perfect for seamless entertaining. The updated kitchen (2017) boasts white painted cabinetry, stainless-steel appliances, granite countertops and a large island, making it a chef's delight. Enjoy the adjacent breakfast room with coffered ceilings and a walk-in pantry. Relax in the grand family room with a gas log fireplace and floor-to-ceiling windows overlooking the backyard oasis. A wet bar adds convenience for entertaining guests. Spectacular primary bedroom suite awaits, complete with gas log fireplace and renovated bath (2013) with steam shower, soaking tub, heated floors and double sinks. One of the best walk-in closet around with custom cabinetry and center island providing ample storage. Two additional bedrooms, one currently utilized as an office, share a hall bath with updated vanity, countertop & lighting (2023) on the second floor. The third floor offers two additional spacious bedrooms and another full bath. Prepared to be impressed in fully finished lower level. Enjoy 10 foot ceilings featuring a large great room, kitchen & island bar with wine refrigerator, exercise area and half bath. Additional storage in the utility room, ensuring organization and functionality. Extensive exterior updates include new fence and hardscaping (2020), rebuilt front and back porches (2020) and exterior painting (2016). With its impeccable finishes, thoughtful updates and abundance of living space across four levels, this Western Springs gem offers the perfect blend of modern amenities and timeless charm for today's discerning homeowner. Don't miss your chance to call this exquisite property home!
