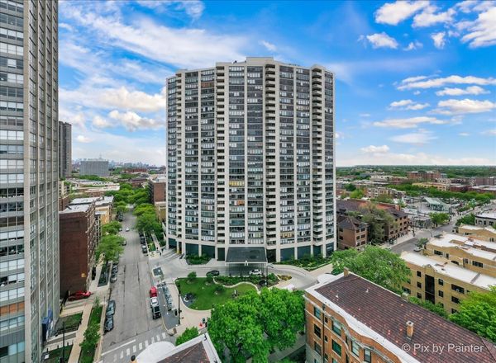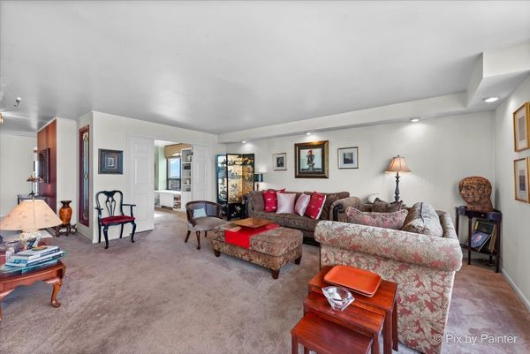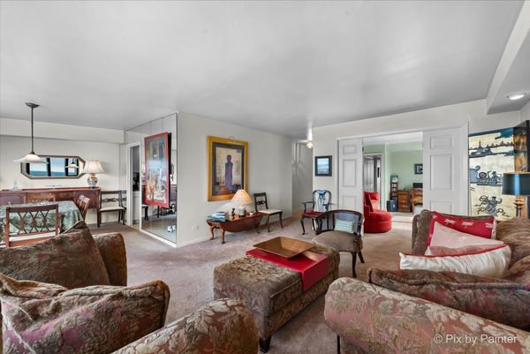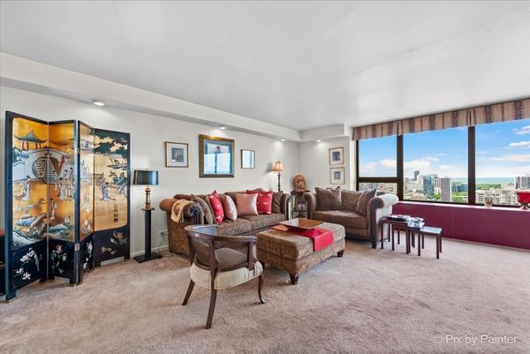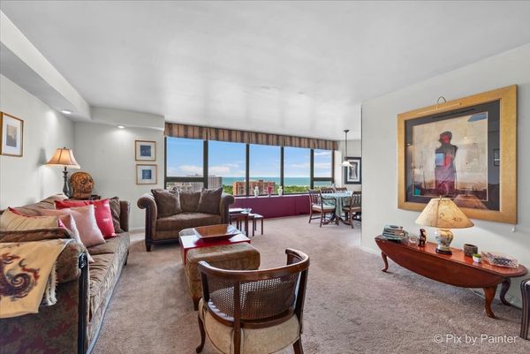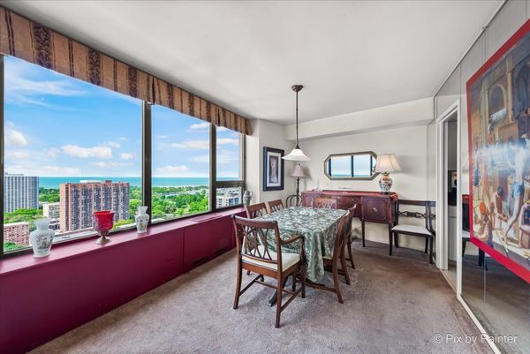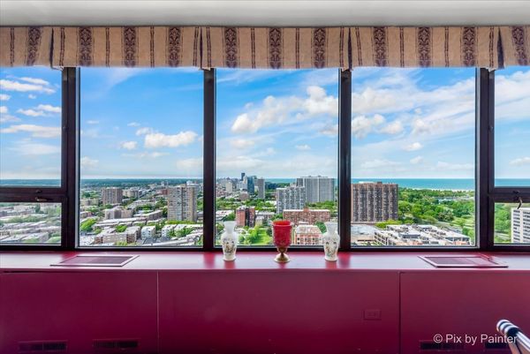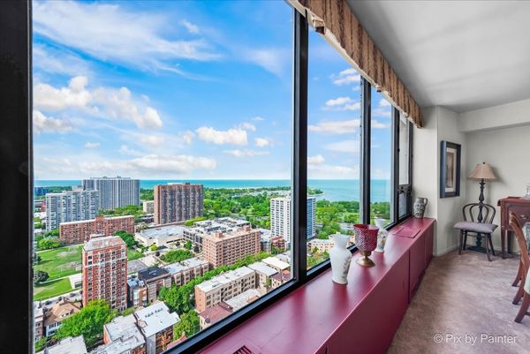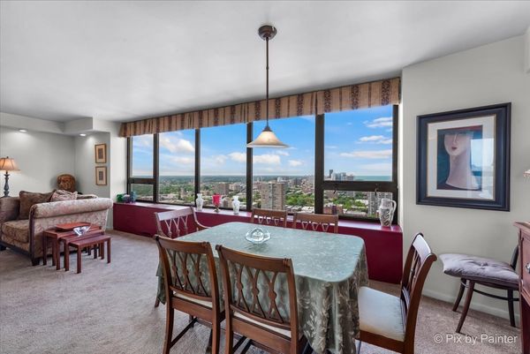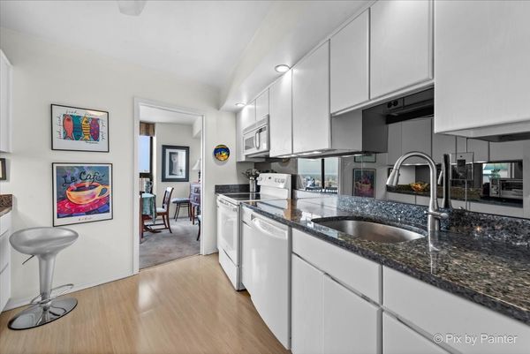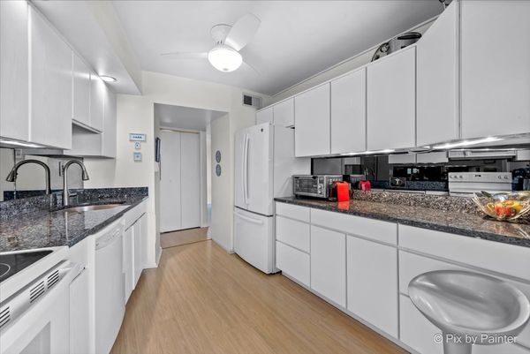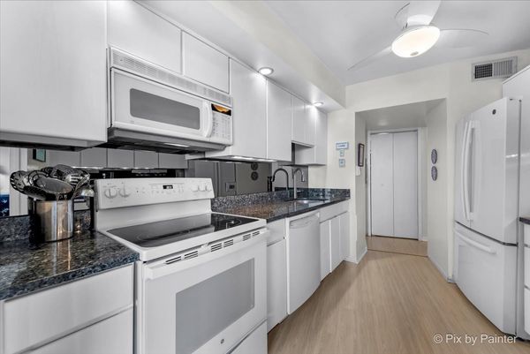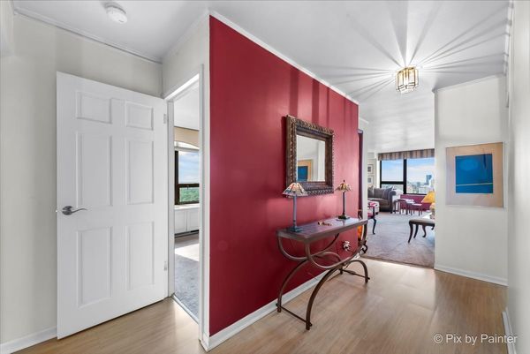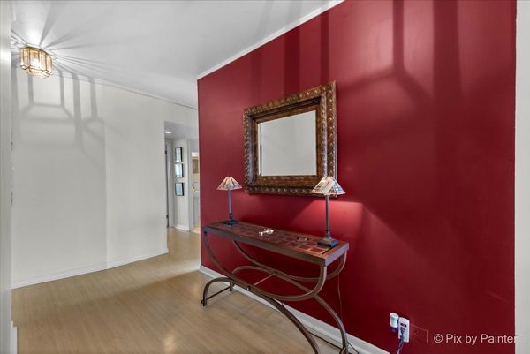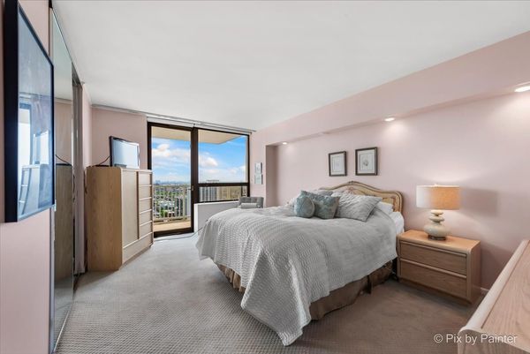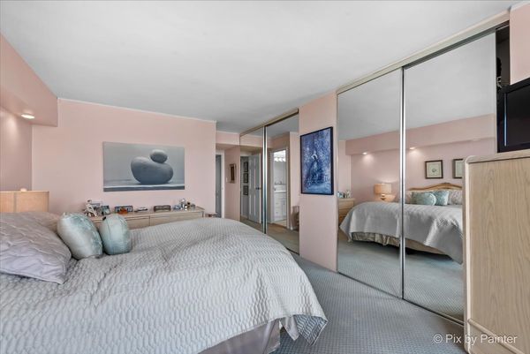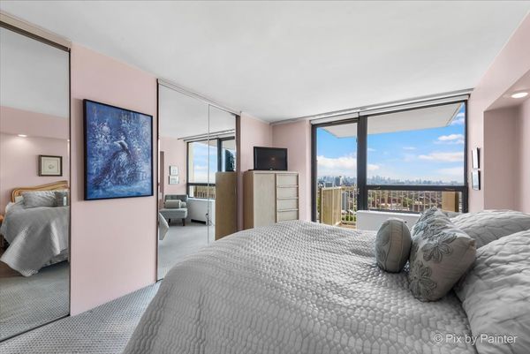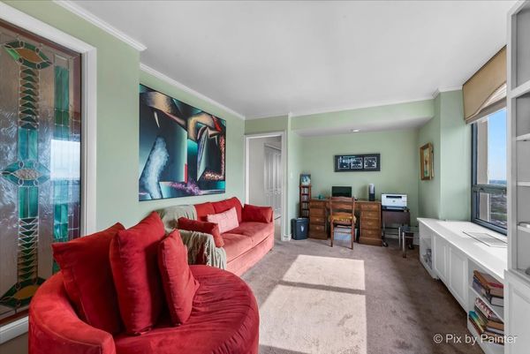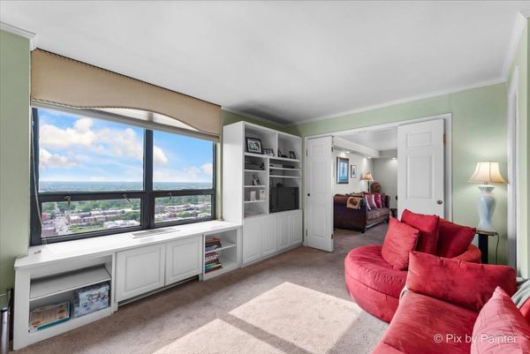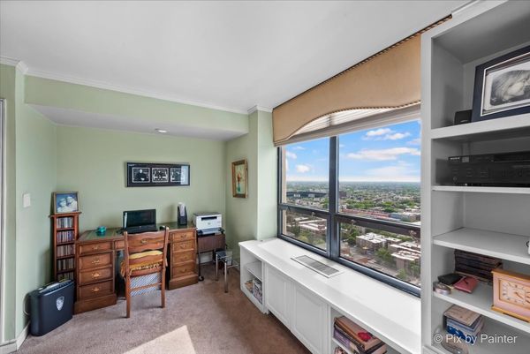3930 N Pine Grove Avenue Unit 3101
Chicago, IL
60613
About this home
You'll love city living in this top-floor, 2 bedroom, 2 bathroom unit with breathtaking, uninterrupted views of the city from nearly every angle. Perched atop one of the tallest buildings in the neighborhood, enjoy unparalleled privacy, even with your windows uncovered. Wake up to fresh air and stunning vistas of Wrigley Field from your bedroom balcony. The unit has been meticulously maintained. The building boasts an array of exceptional amenities, including a unique round pool on the sun deck, a tennis court, basketball court, and inviting picnic areas. The elegant lobby features a 24-hour doorman, ensuring your security and convenience. Recent upgrades include a remodeled community room and an on-site grocery store. Additional perks include extra storage, secure parking for a fee, and convenient access to public transportation.
