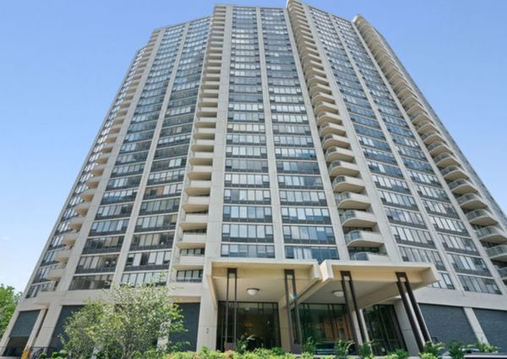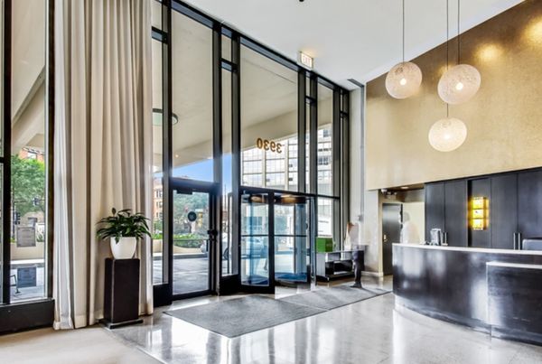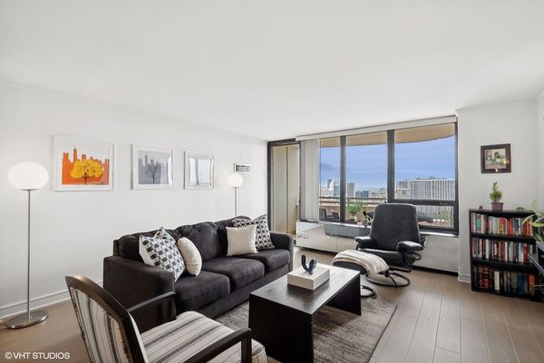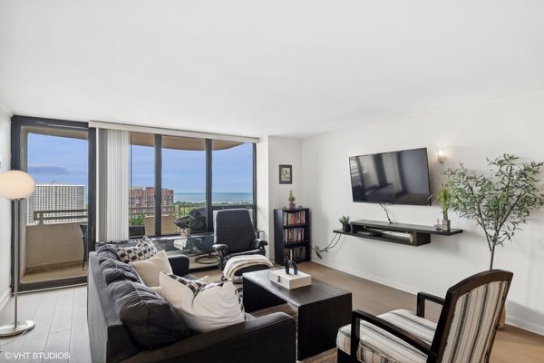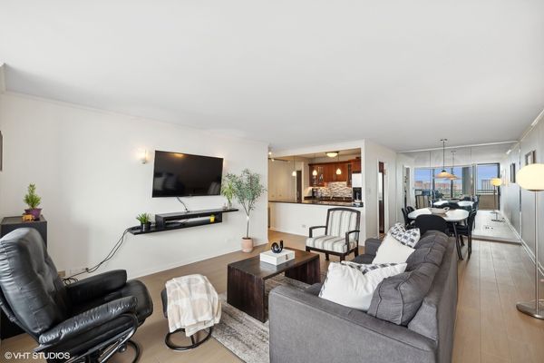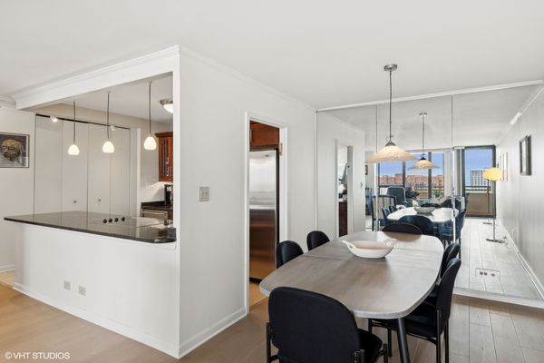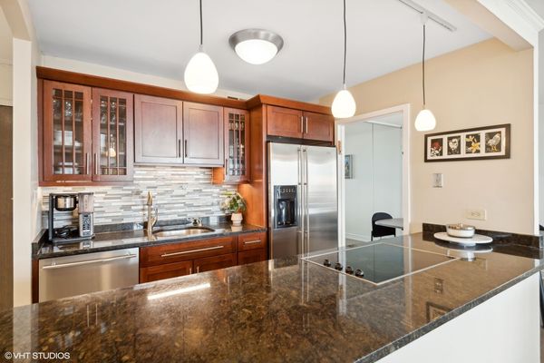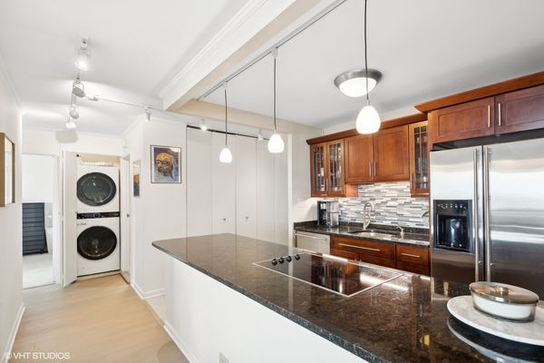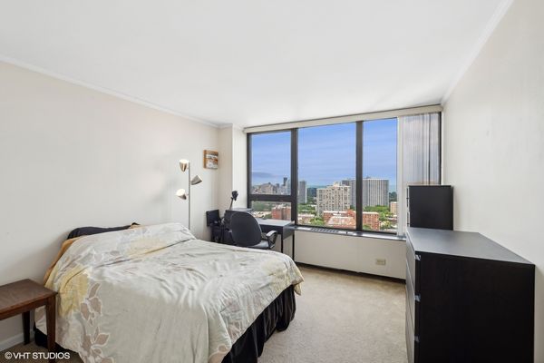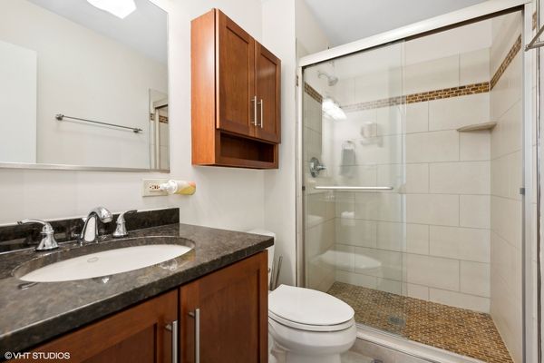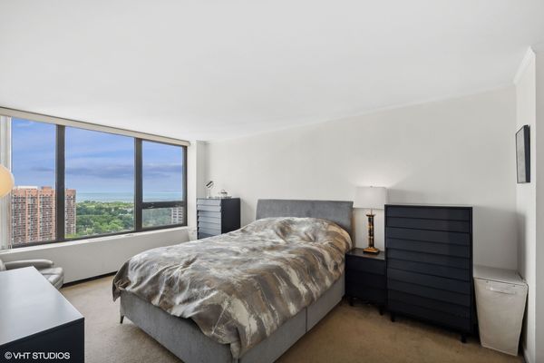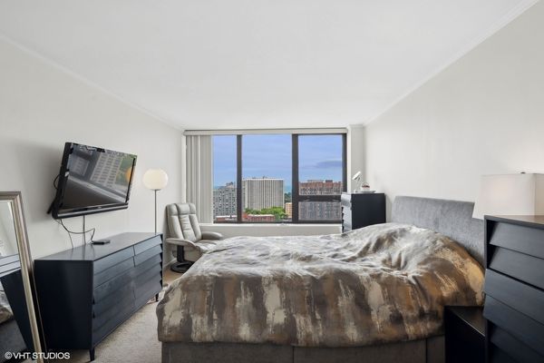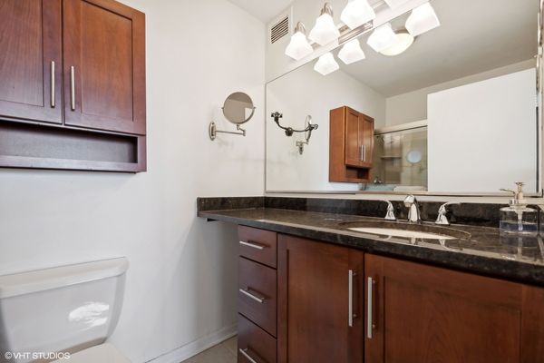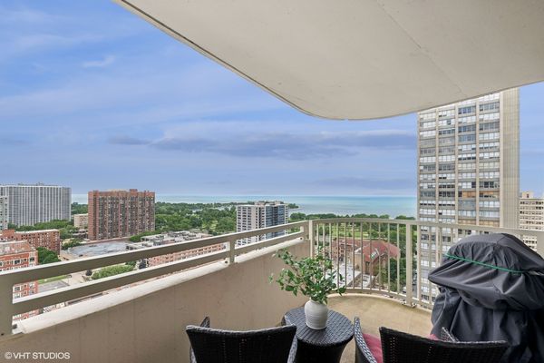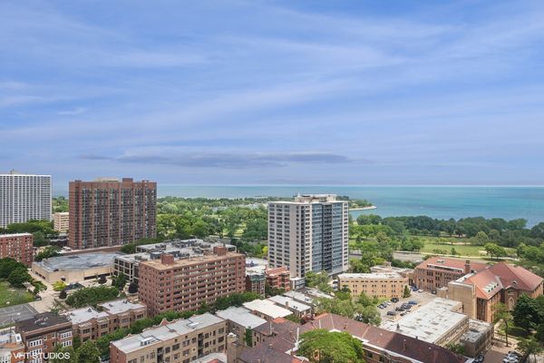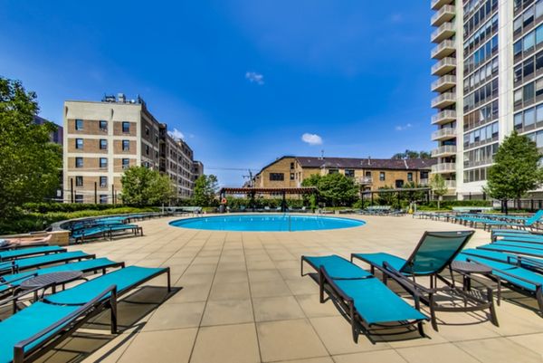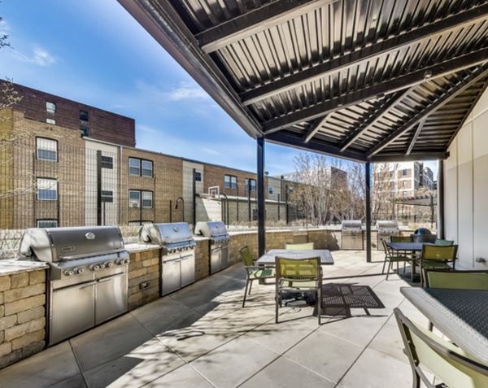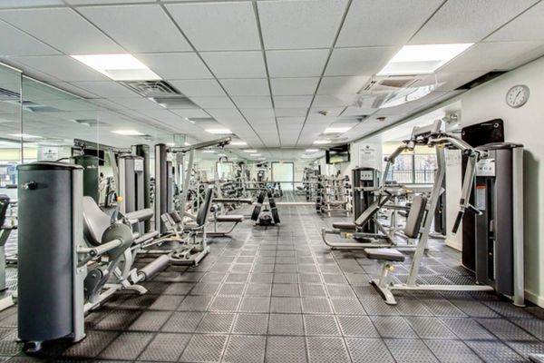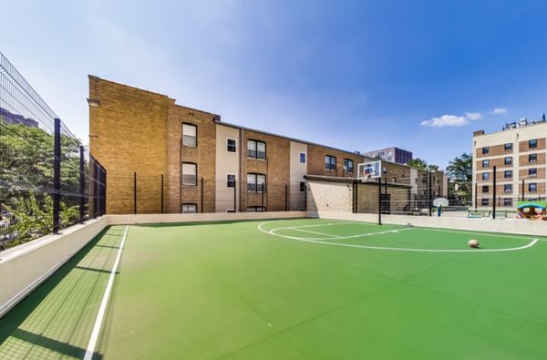3930 N Pine Grove Avenue Unit 2603
Chicago, IL
60613
About this home
The best of Lakeview East is waiting just for you at the full amenity and 24 hr staffed - Lake Park Plaza Condominiums! Lake Michigan views from every window flood this updated high floor unit with light and beauty. This unit is one of the few rare units with a legal in-unit washer/dryer (2021). Foyer entry allows for a neat place to store all the outdoor essentials. A fully updated (microwave 2021) and open plan kitchen is nearby with access to a breakfast bar for additional seating and direct sight lines to the sweeping views outside. Separate but connected living and dining rooms create the perfect place to host friends, or a quiet retrieve from the bustle of the city below. New (2024) Luxury Vinyl Plank floors were installed in all common spaces for a modern upgrade. Off the living room is a spacious balcony to grill or take in the surrounding landscape from the 26th floor. Down the hall are two well sized bedrooms and a hall bathroom with stand up shower. Primary bedroom features two side by side closets and en suite bath with soaking tub. On site parking is available for a fee (both valet or designated spot). Nearly all utilities are included in HOA fees in addition to: storage cage, fitness center, sundeck, renovated pool, outdoor grills, cabanas and deck space, basketball courts, tennis/pickelball court, children's play area, herb garden and community room. Building is located just blocks from lakefront parks, bike trail and Sydney Marovitz Golf Course as well as CTA bus and train stops.
