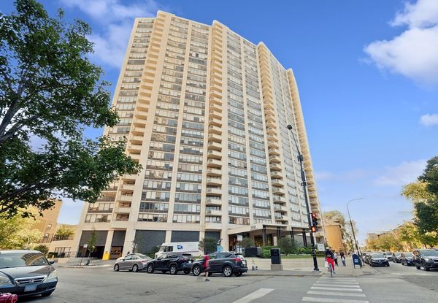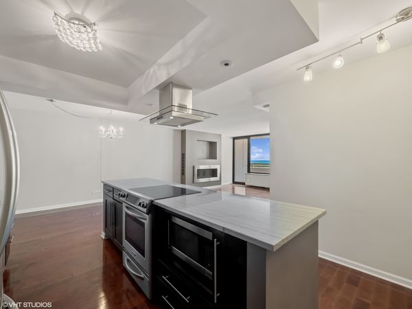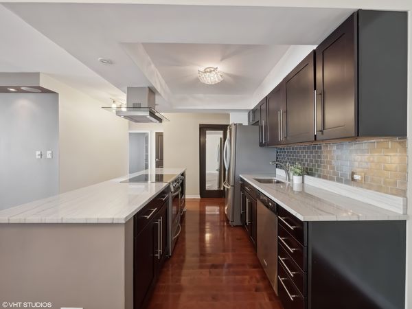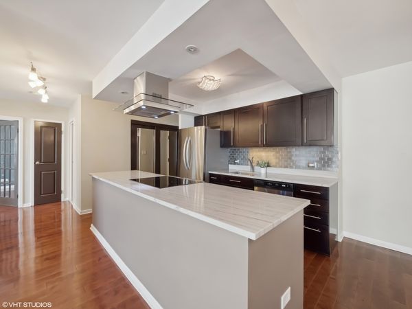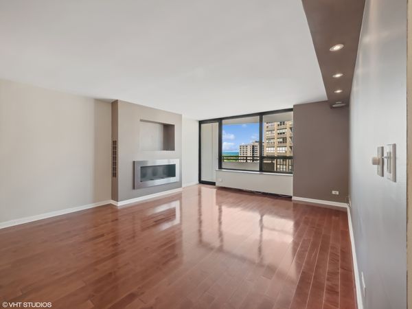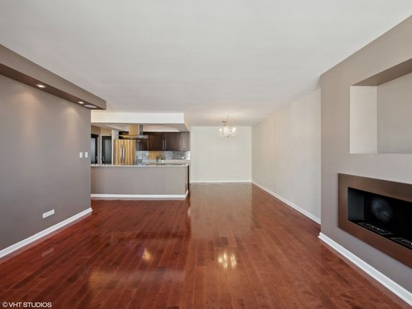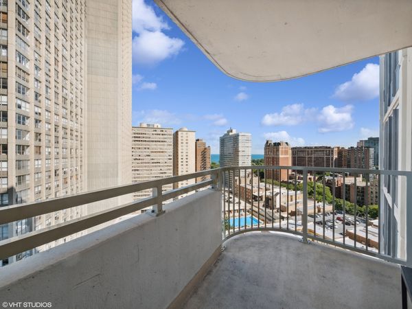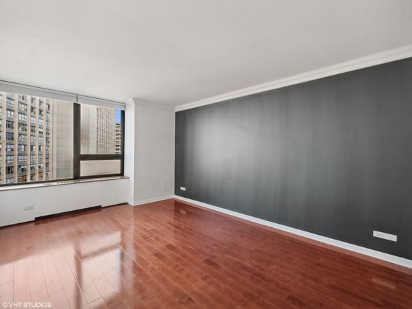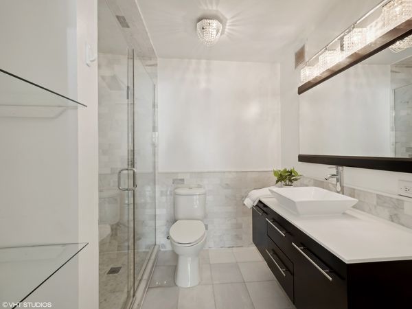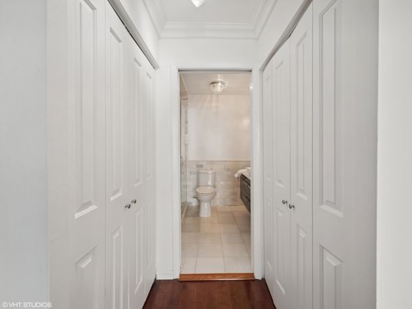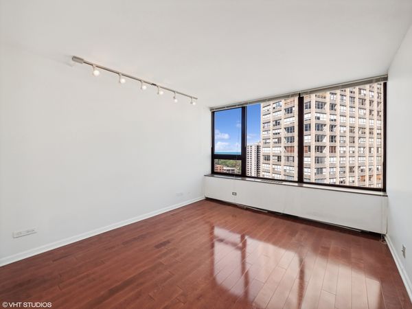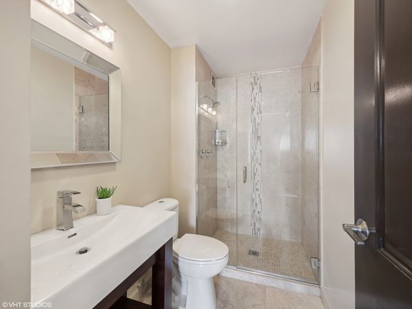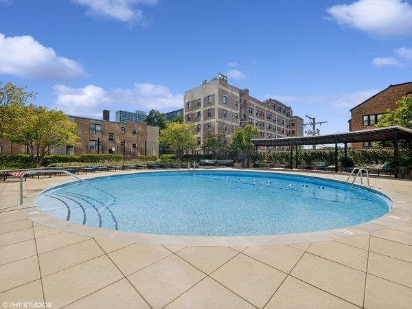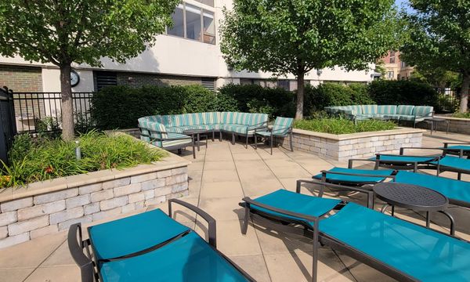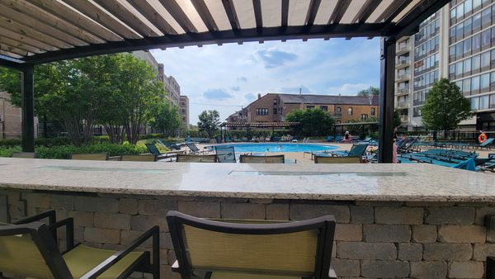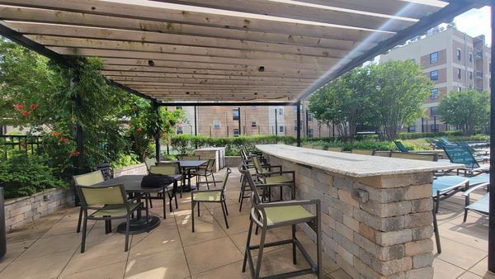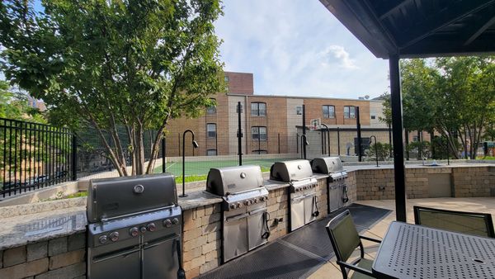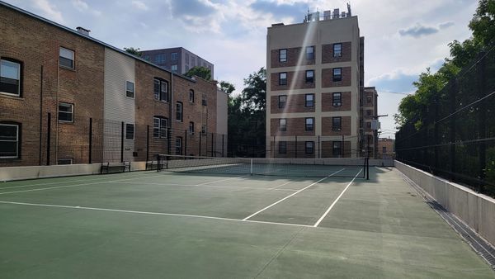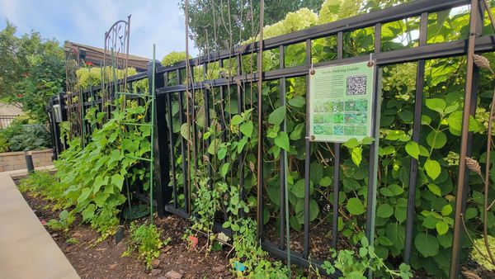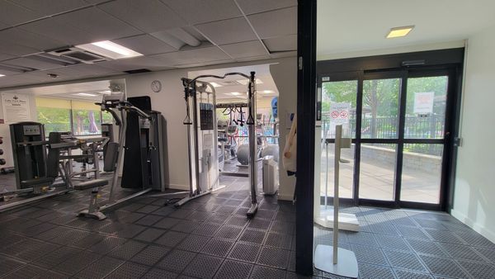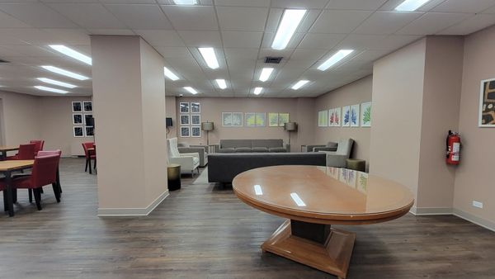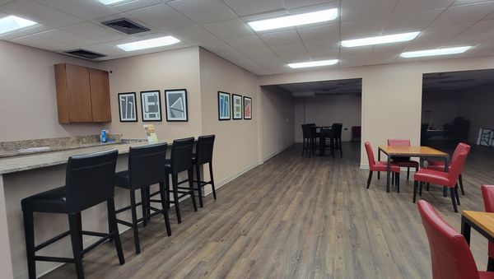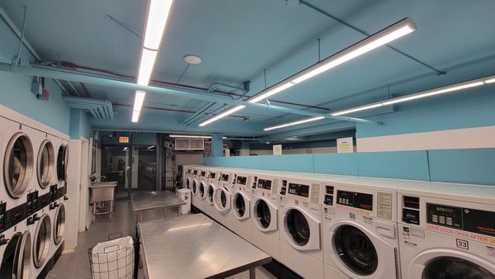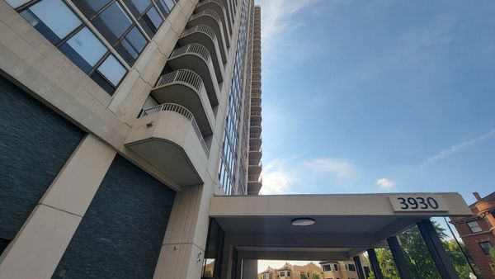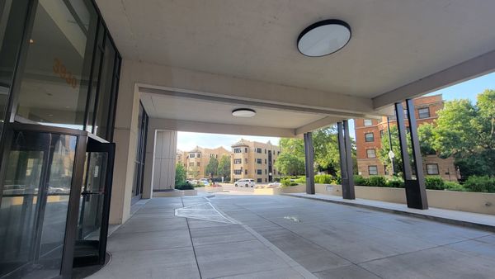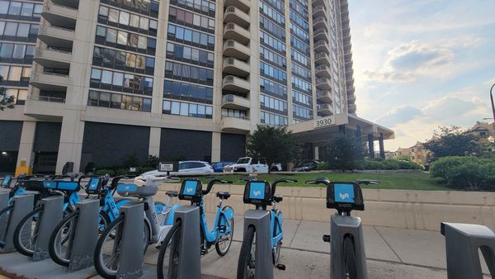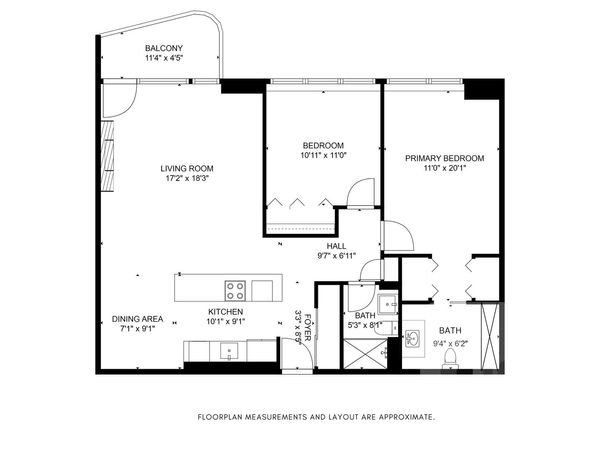3930 N Pine Grove Avenue Unit 1815
Chicago, IL
60613
About this home
Stylish 2 bedroom 2 bath condo on the 18th floor at Lake Park Plaza with impressive panoramic views of Lake Michigan and the lush lake front. Enjoy lake views while cooking and entertaining in the well-appointed sleek and modern kitchen, which offers a large quartzite island, stainless appliances and plentiful cabinet space. Kitchen opens to the adjacent dining area with chandelier and large sun-filled living room which leads to your private balcony. Both bedrooms feature more views of the lake, and the primary bedroom boasts an elegant ensuite marble bathroom with dual closets. Second bedroom has plentiful closet space, as well. Storage locker included. Lake Park Plaza's Luxury amenities include an outdoor pool and sundeck with shaded pergolas and conversation areas with fire tables to gather with friends, Weber grill stations to bbq, herb gardens, tennis court, play area, fitness center, laundry room, dog run, hospitality room, market, package room and 24 hour door staff. Valet and Private Parking available on site for monthly rate, as well as hourly parking. Divvy bike rental station right out front and red line station is nearby as well.
