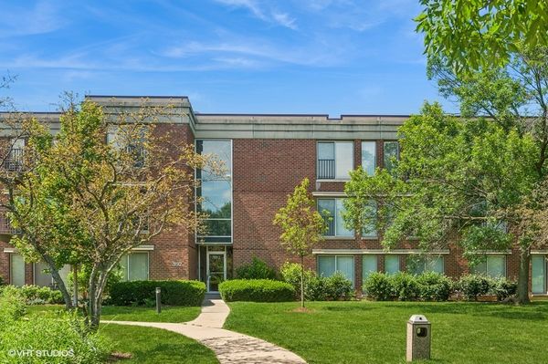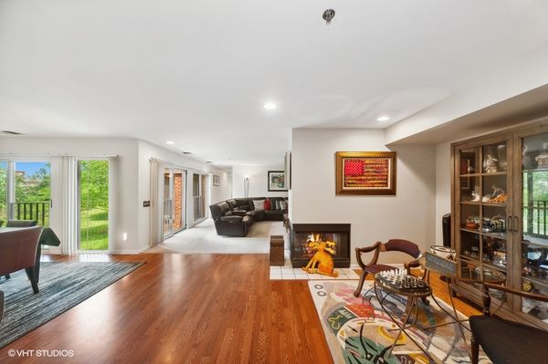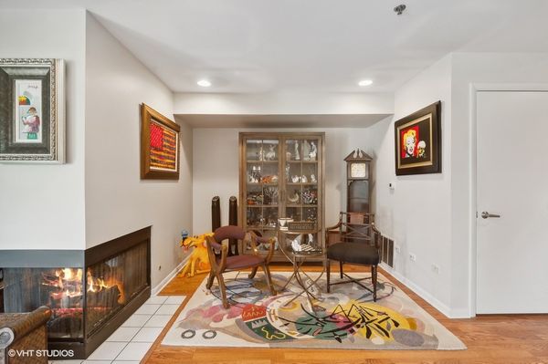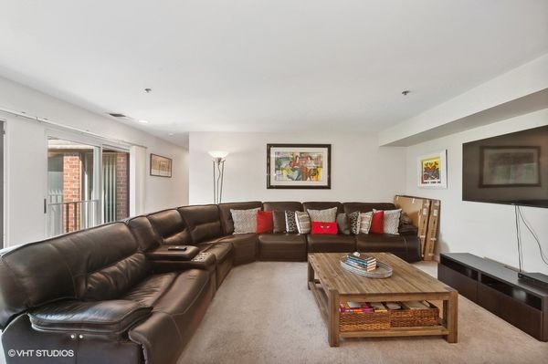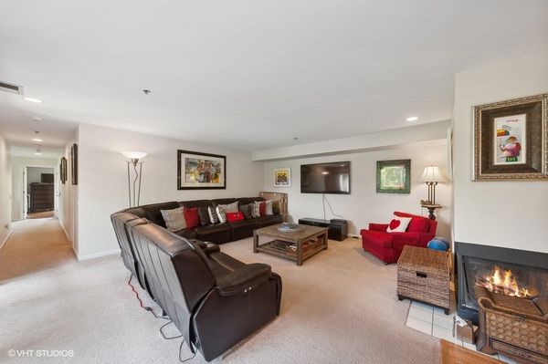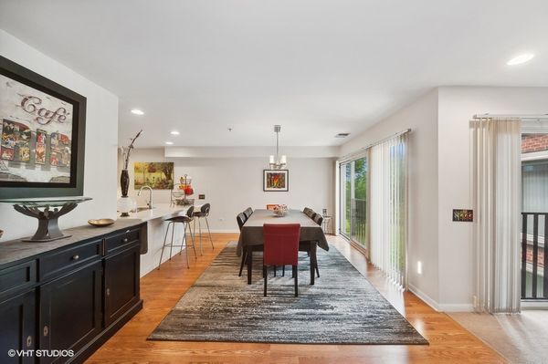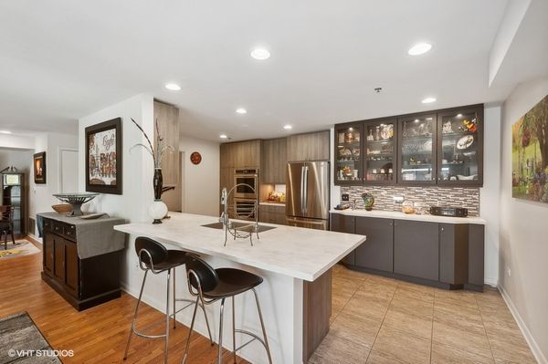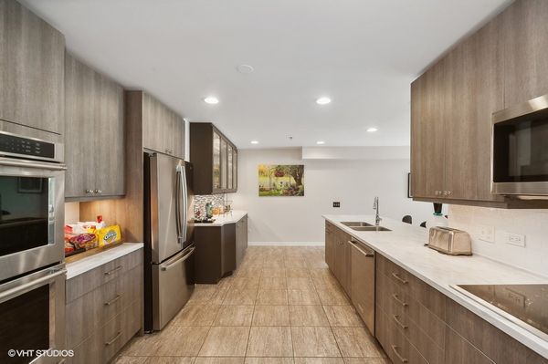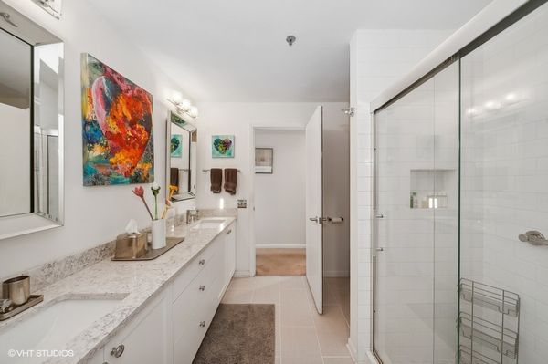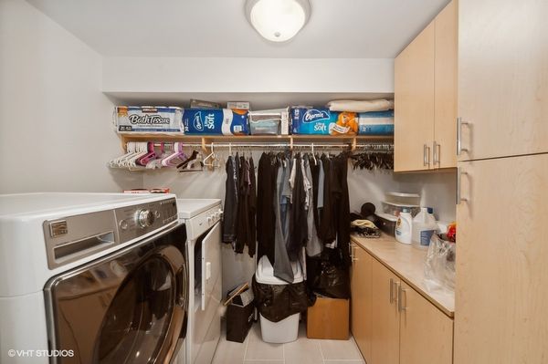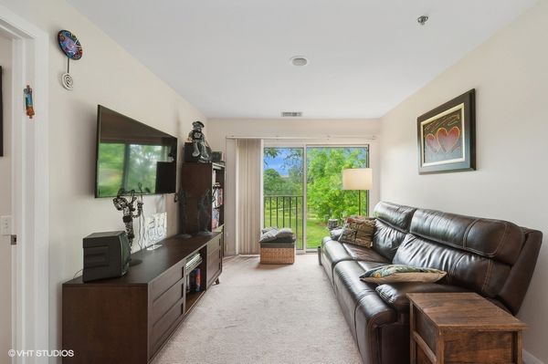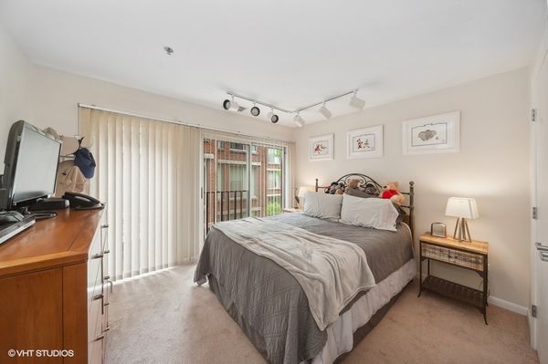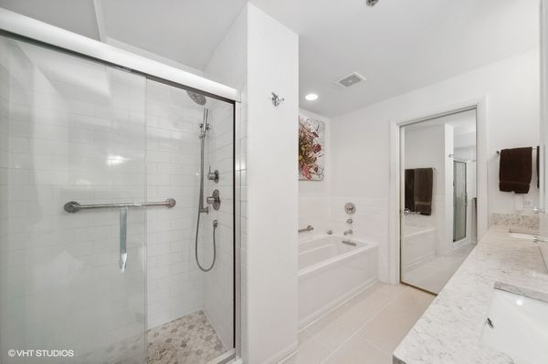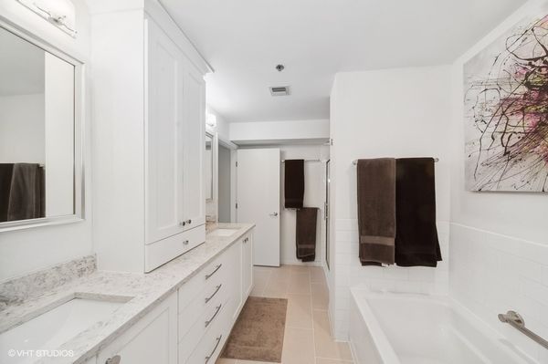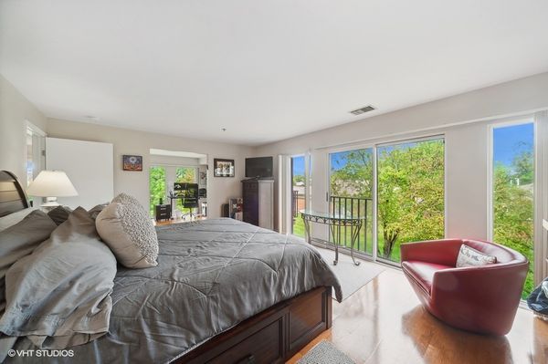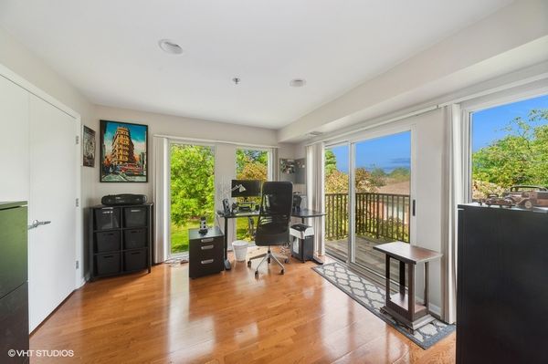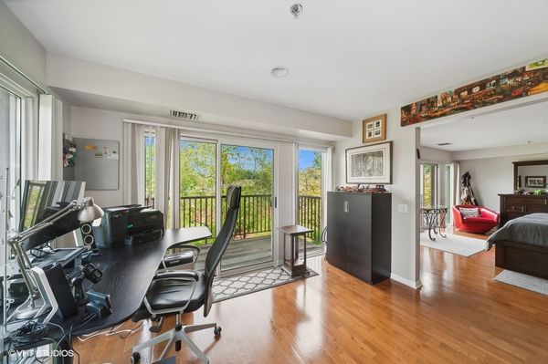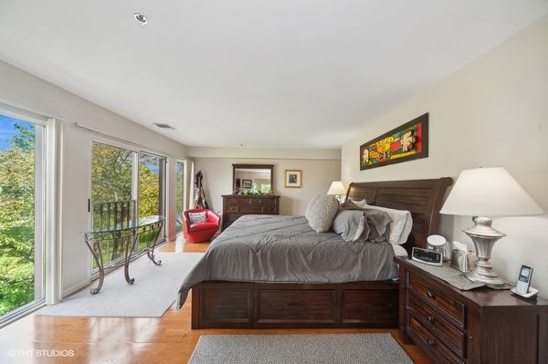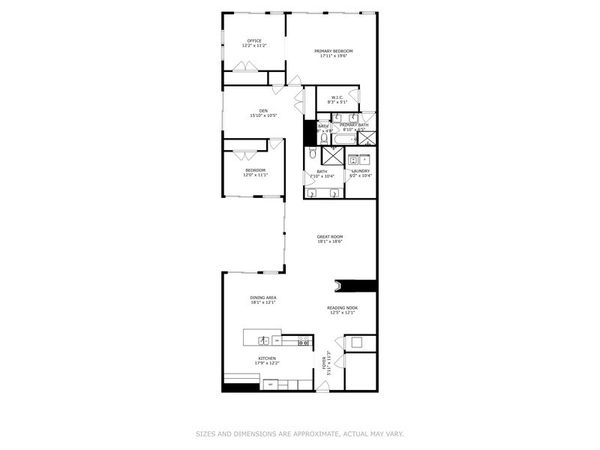392 Kelburn Road Unit 222
Deerfield, IL
60015
About this home
Coromandel's finest condo! This one-of-a-kind floor plan lives like a custom ranch home. This is one of the largest units in the complex and accommodates most family needs with so many flexible living spaces. Totally renovated in 2016 with all new kitchen and two new luxury baths, (see attachment for full list). Originally designed as a three-bedroom unit, it can be returned to such with minor modifications. This, third bedroom area is a now a private office open to the primary bedroom and balcony. Immaculately maintained, and beautifully updated! Flooring is a combination of wood laminate, luxury vinyl and carpeting making it comfortable, flexible and will gracefully accommodate your family with huge open great room, dining room and kitchen. Large bright kitchen with eating bar was totally redone has new cabinetry, appliances, flooring, lighting and opened to dining room which is large enough for holiday entertaining. If you are at the kitchen sink, you can still watch the grandkids in the great room. Full-size laundry with cabinetry for supplies. Two luxury bathrooms fully updated and spectacular. Two indoor garage spaces. Ultimate serene setting, Close to downtown Deerfield. Lovely views of pond and treetops from all windows. Clubhouse with pools, tennis, fitness center & party room-WOW! Garage spaces: 3931, 3932, Storage #7
