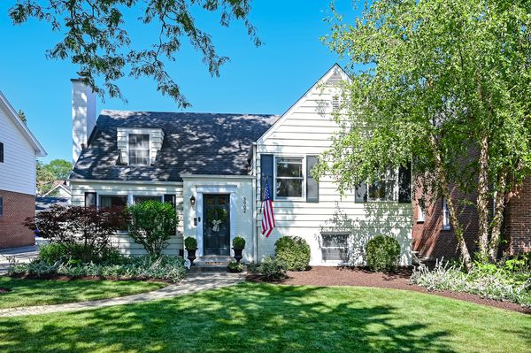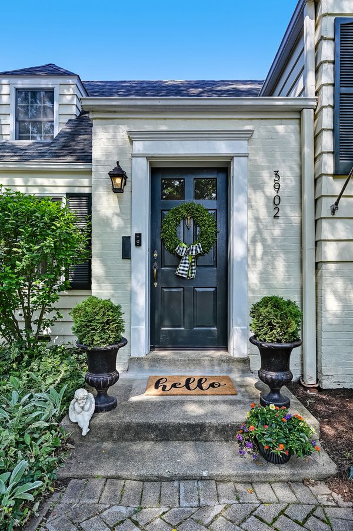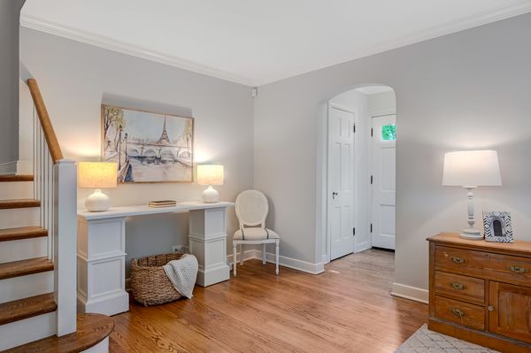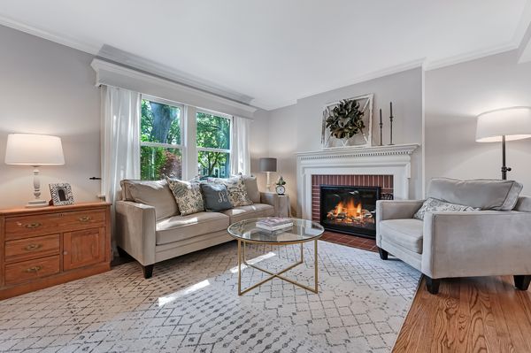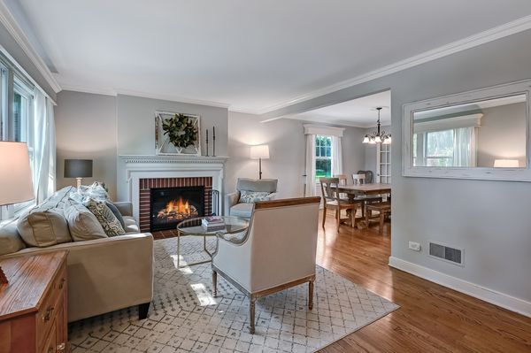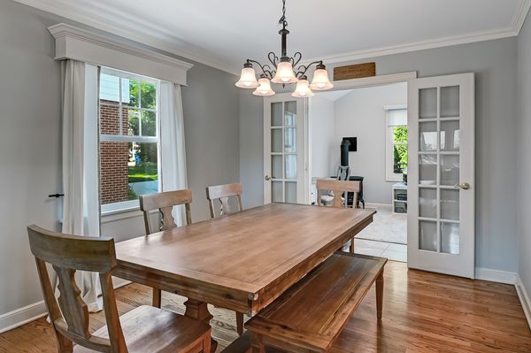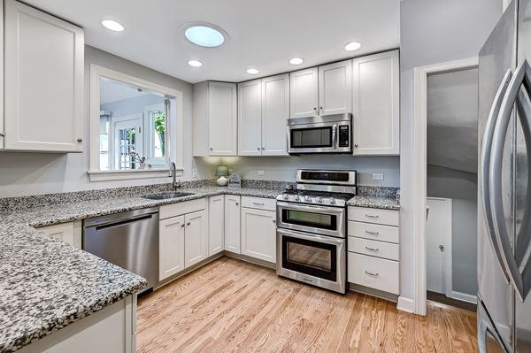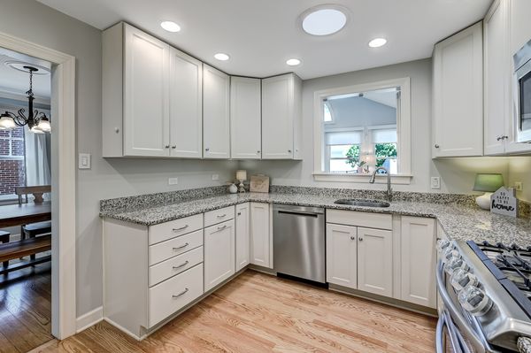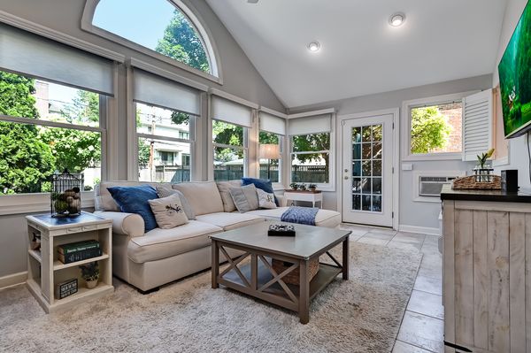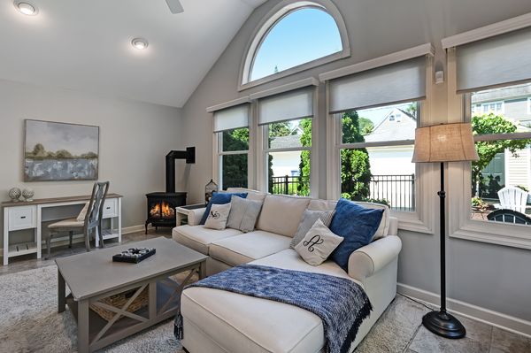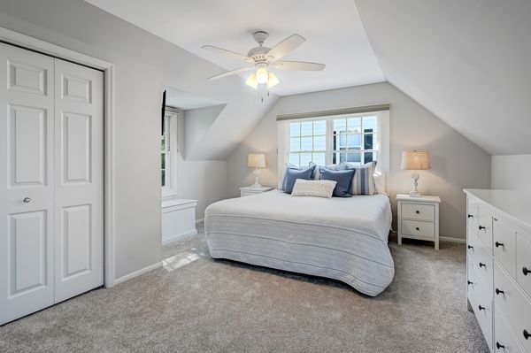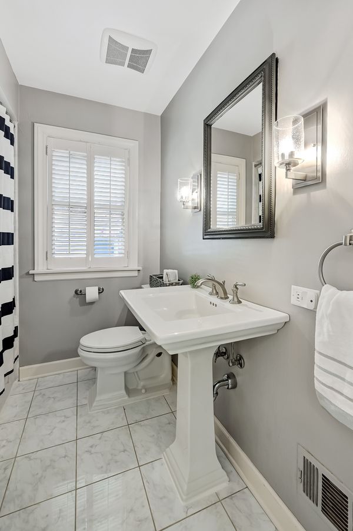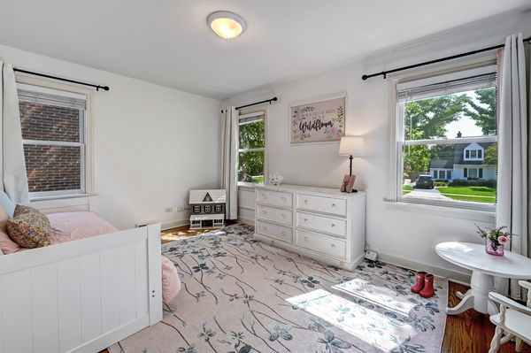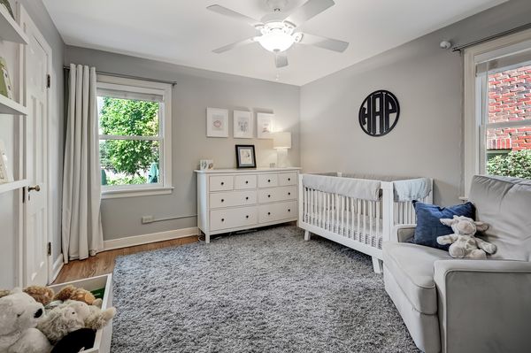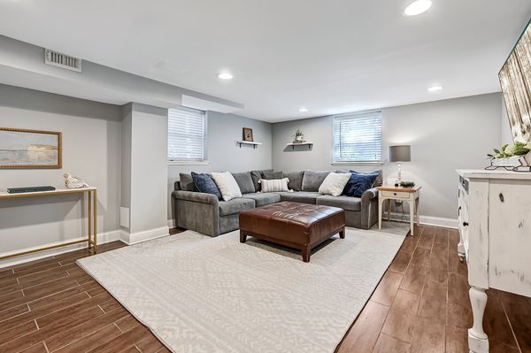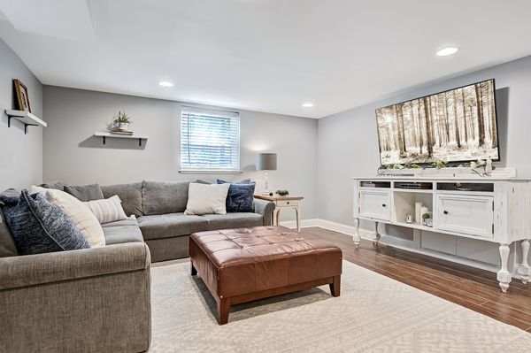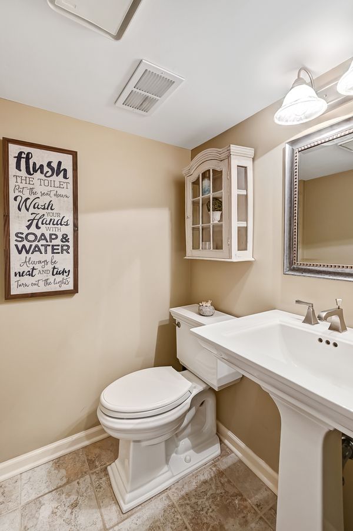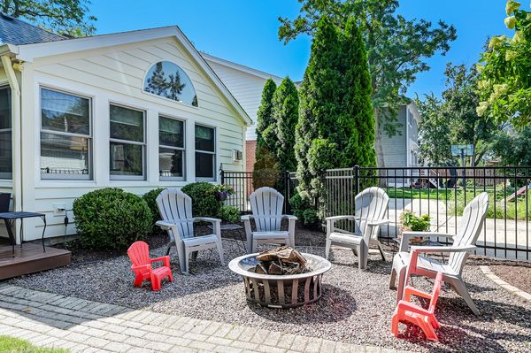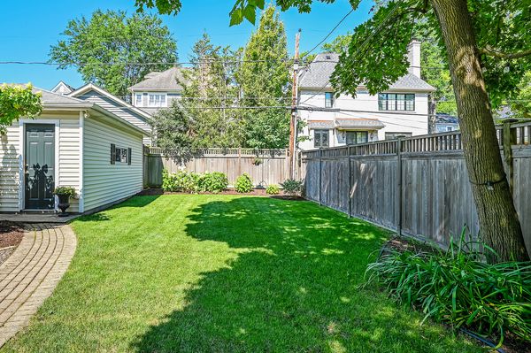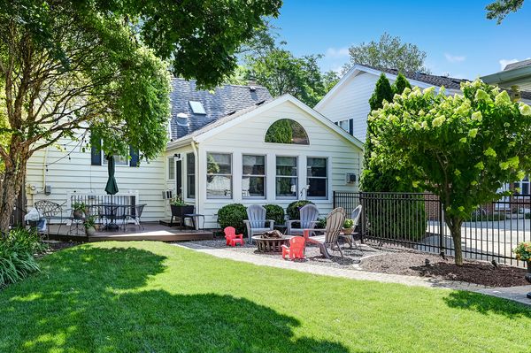3902 LAWN Avenue
Western Springs, IL
60558
About this home
Welcome to the perfect home you've been waiting for in the prime location of Old Town of Western Springs. This charming three-bedroom, one-and-a-half-bathroom home is nestled on a picturesque tree-lined street, offering a delightful living experience both inside and out. This well-maintained home will feel like you can drop your bags and move right in as it has been freshly painted, and it has brand new carpet in the primary bedroom. Step inside through the arched doorway, and you will be welcomed by the charming living room with a fireplace perfect for cozy nights. The Dining Room opens to the most charming sun-lit Family Room with vaulted ceilings and large windows, allowing you to experience every turn of the seasons. The kitchen has ample counter space and stainless appliances and provides a lovely view of the family room and backyard space. There are three bedrooms, including a private primary bedroom with a large primary closet and a large storage area by way of the walk-up attic space. The lower level provides an ideal space for game nights or relaxing movie nights and includes a convenient half bath. There is also space here that could be carved out for a private office. Outside, the fenced, professionally landscaped yard will make you feel like you are in your own private oasis. Prepare to entertain family and friends for outside dinner, parties, and smores by the lovely firepit area. There are so many plusses here, and additional standouts include the award-winning schools, proximity to Bemis Woods with walking and biking trails leading to Brookfield Zoo, and the convenience of expressways and airports. Enjoy all that Western Springs offers with its lovely downtown restaurants, shops, and train, and gather on the "Green" for local events and entertainment. This is the one!
