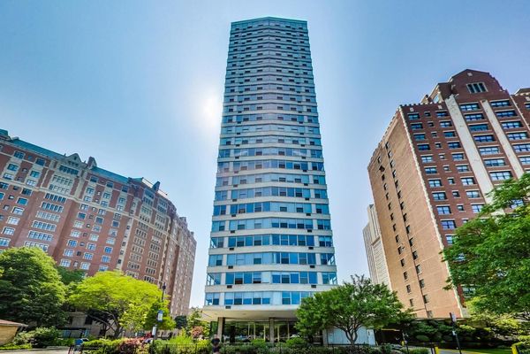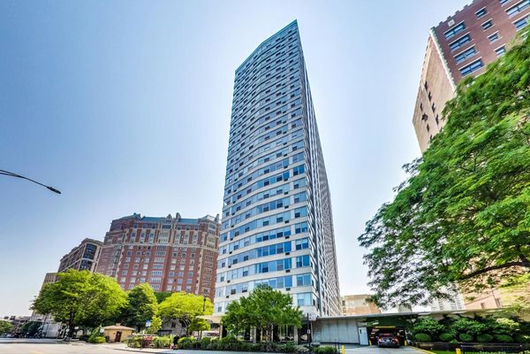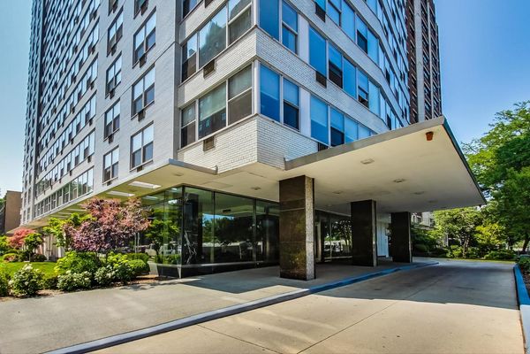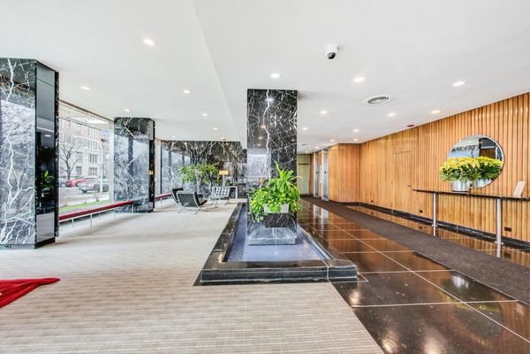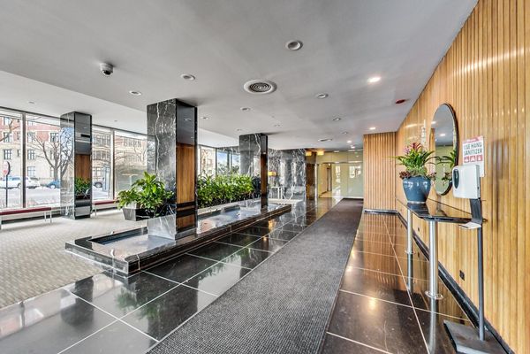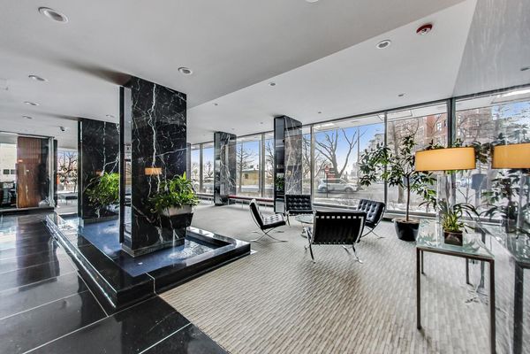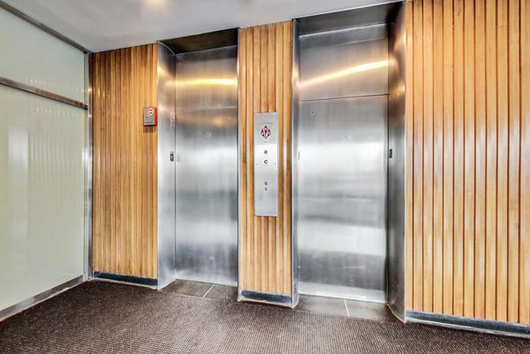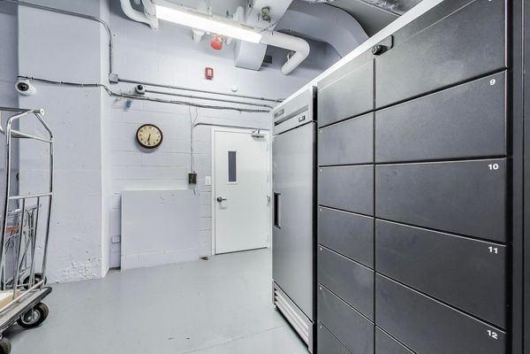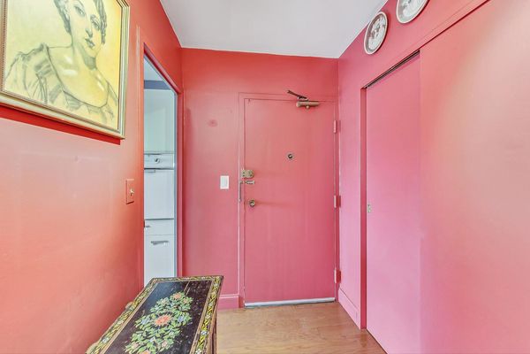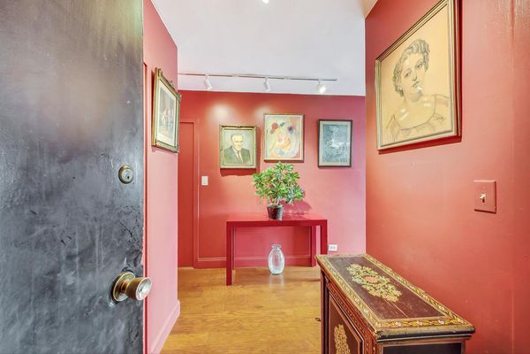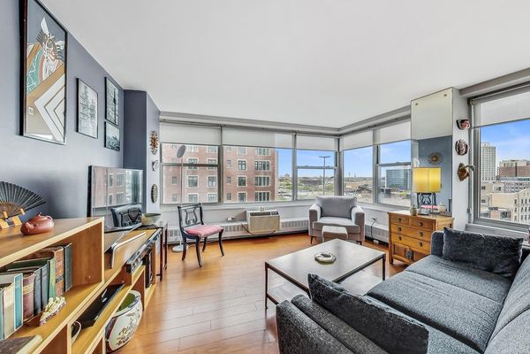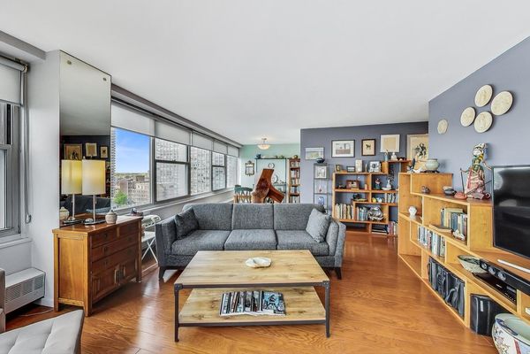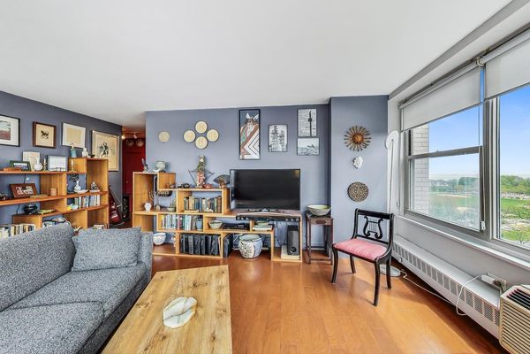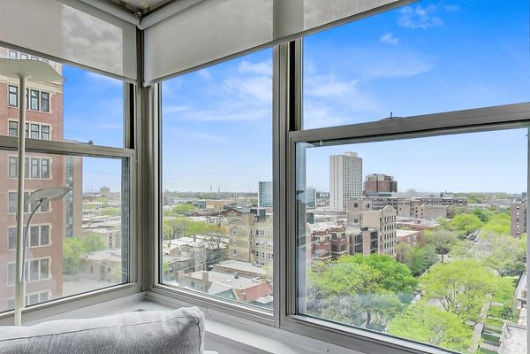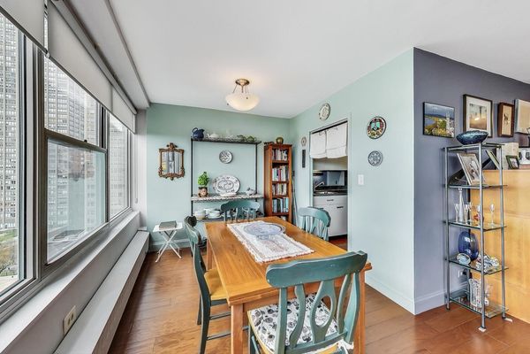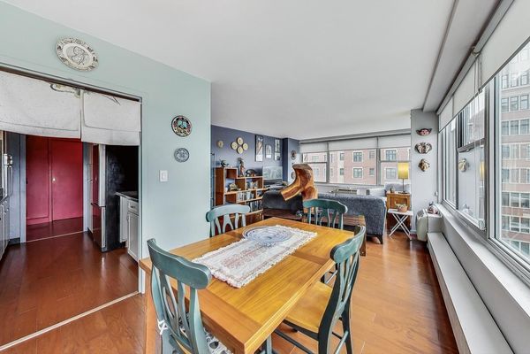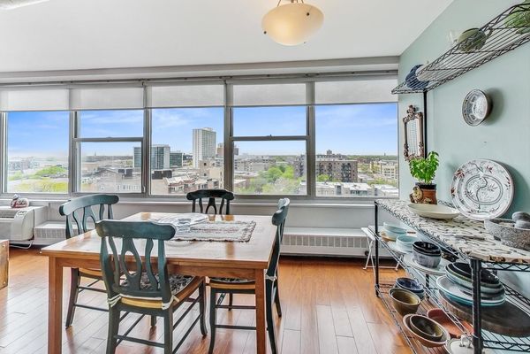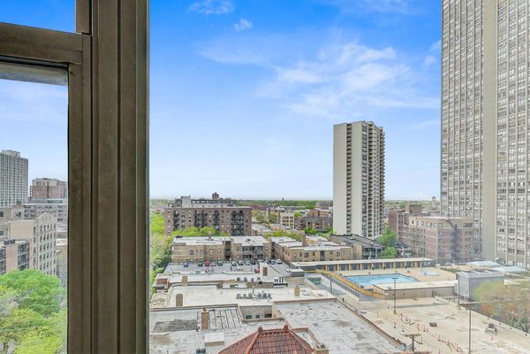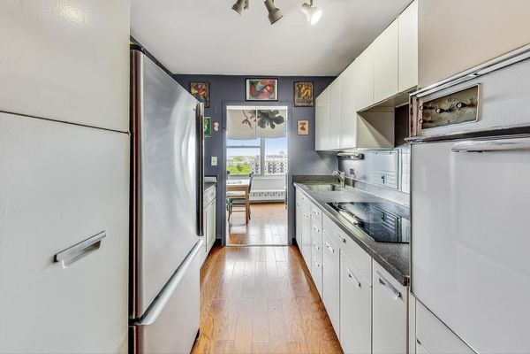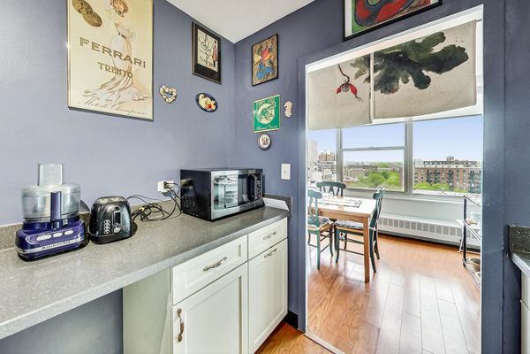3900 N Lake Shore Drive Unit 12E
Chicago, IL
60613
About this home
Welcome to this Lakeview high rise condo with outstanding views. You will enjoy lake and park views as well as city views to the west. This building is unique as it is situated east of all of the buildings next to it. Therefore, you get natural light all day long. Newly renovated bath with upscale finishes such as a stone floor, walk-in shower with new subway tile surround, new sink, faucets and fixtures. Sellers had wood laminate floor installed in the main living areas, and carpeting in the bedroom. There are ample closets here, so plenty of storage space. The kitchen is mostly original with mid- century modern cabinets, drawers and oven. Sellers replaced original counters with Corian, and added more counter space with drawers. Common area amenities include 24-hour door person, professional management and maintenance staff on-site, receiving room for packages, roof top deck for lounging and grilling. Assessments include heat, gas, landscaping, snow removal, scavenger. $67.80 for RCN TV/Cable/Wifi. Seller is paying off a $14, 000 special assessment for all new risers. All plumbing has been or will be replaced. Tuck pointing has been done. The reserve is healthy and will not have to be used for 2 upcoming projects. Valet parking is available for $210 per month + 60.00 for weekly car wash. Lakeview is one of Chicago's most vibrant neighborhoods. You have your choice of all types of food at your fingertips, shopping galore, entertainment, music and movie venues, baseball games at Wrigley Field, not to mention Lincoln Park and Lake Michigan all within walking distance. Or, you can take one of several bus routes downtown and be there in less than half an hour. It's a shorter time if you Uber or drive (15 minutes). Is it any wonder that this neighborhood has been so popular with Chicagoans for many years? Come check it out.
