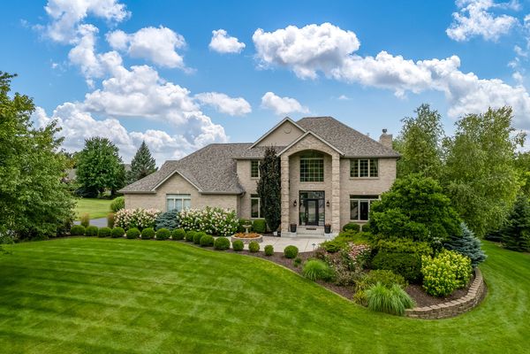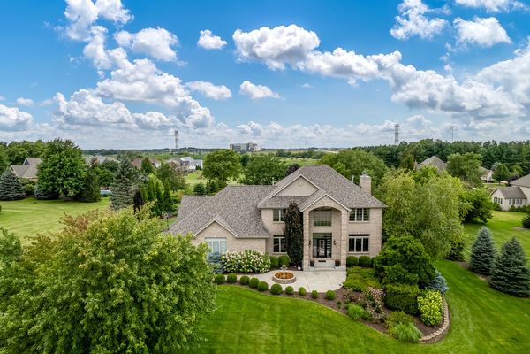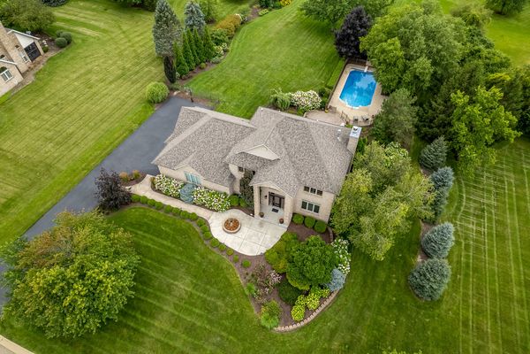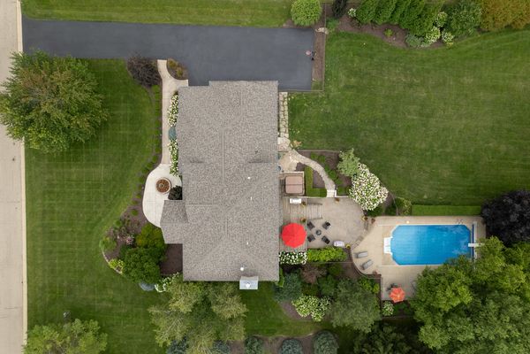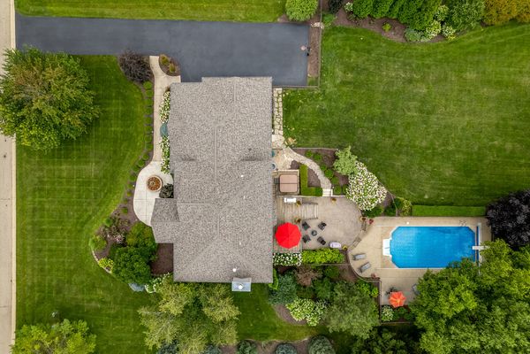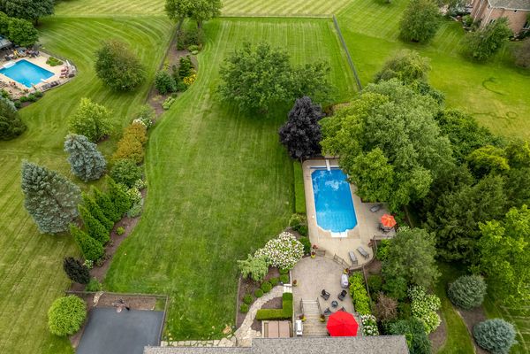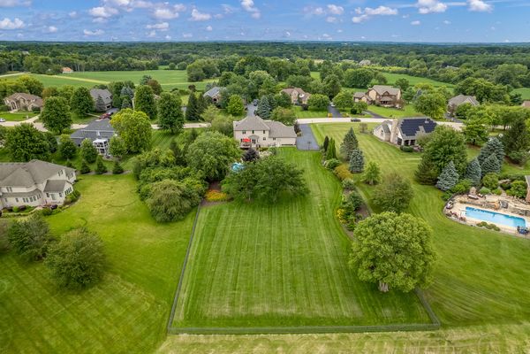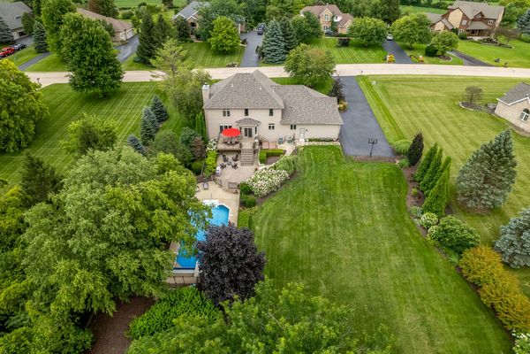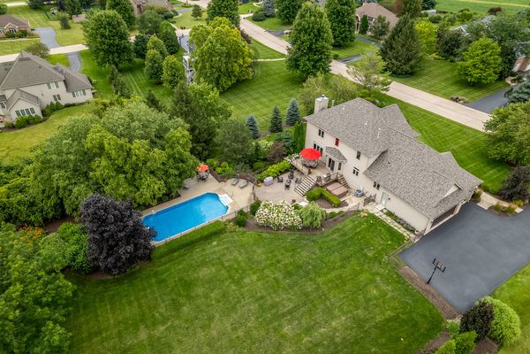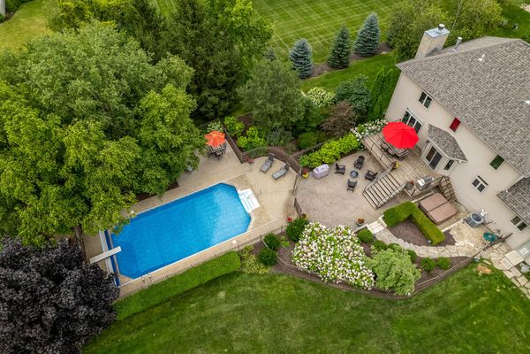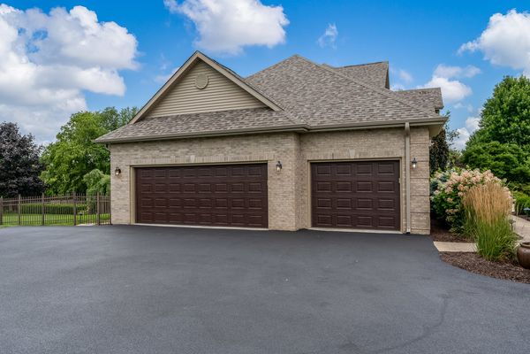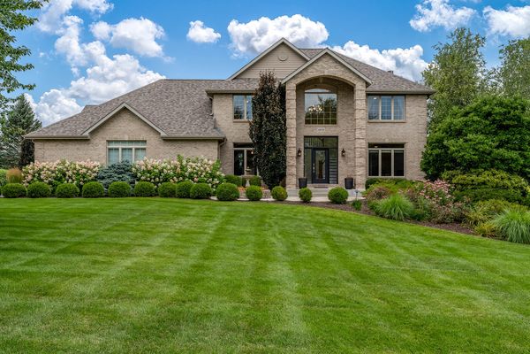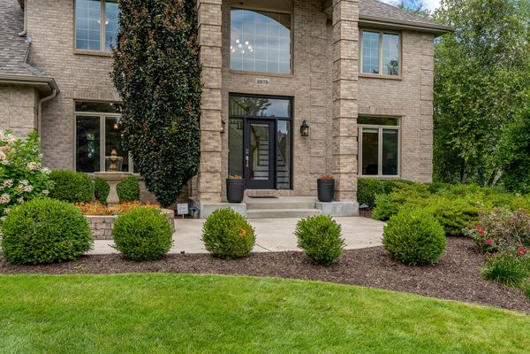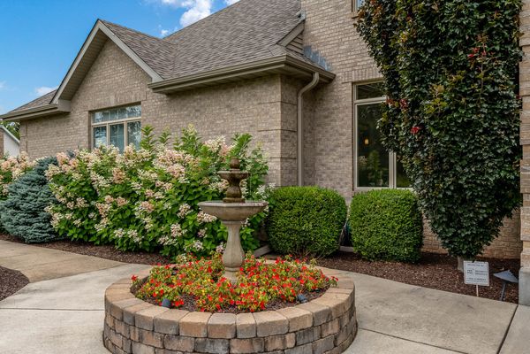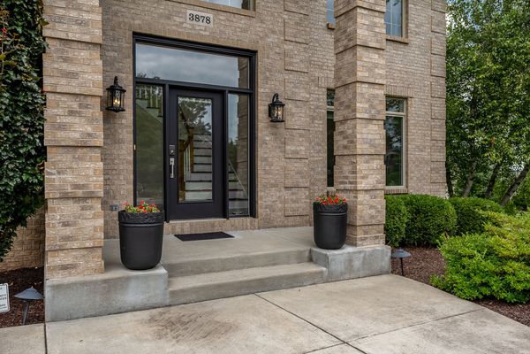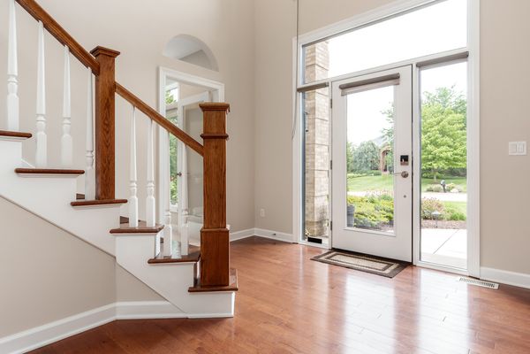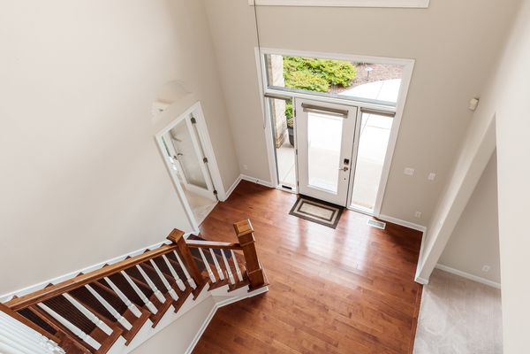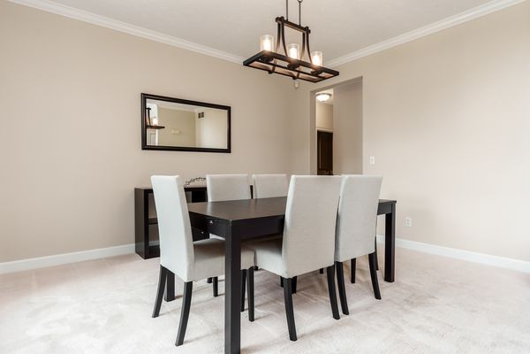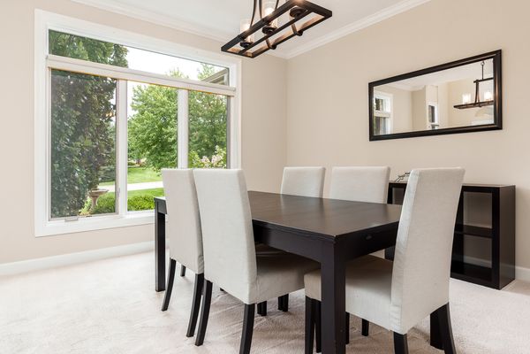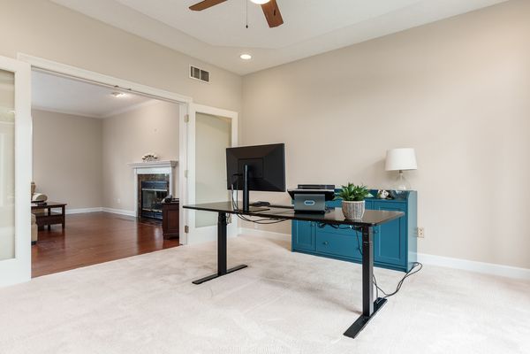3878 GRAY FOX RUN
Loves Park, IL
61111
About this home
Welcome to your dream home, perfectly situated on a breathtaking 1.22-acre manicured lot in desirable Harvest Hills subdivision. Minutes from access to I-90, recreational areas, shopping and MercyHealth, this home offers over 3700sf of living space. From the moment you step inside the grand foyer with its 20-foot ceilings, open staircase, and gleaming hardwood floors, you'll feel at home. The foyer opens to a formal dining room with crown molding and an office filled with natural light, providing an ideal space for both work and entertaining. The beautiful kitchen is a chef's dream, featuring a center island, granite countertops, soft-close cabinets, a huge pantry, and stainless-steel appliances. The kitchen also boasts a slider to composite decking that overlooks a fully fenced yard, complete with a deck plumbed for gas grill, brick paver patio, hot tub, and an inviting inground pool. The kitchen opens into the spacious family room, with hardwood floors and gas fireplace. The main level is completed by a convenient laundry room and a powder room. Upstairs, the primary suite is a true retreat, offering a sitting area, hardwood floors, gas fireplace, and a luxurious custom en-suite bathroom featuring double raised vanities, granite countertops, a tiled shower, a soaking tub, heated floors and a walk-in closet with custom organizers. Two additional bedrooms with hardwood floors and a full bath complete the second level. The partially exposed lower level is an entertainer's paradise, featuring a family room, an additional bedroom with a walk-in closet, a full bath, and a theater room perfect for entertainment. The 3.5-car heated garage has epoxy floors and ample space for vehicles and storage. New roof and gutters (2024) and freshly painted first floor. This home is a rare find, set on an incredible lot professionally landscaped and inground irrigation system. Don't miss the opportunity to make it yours!
