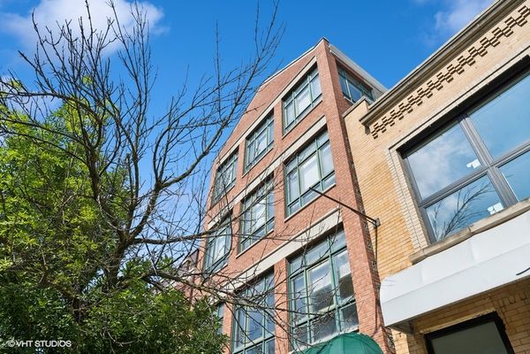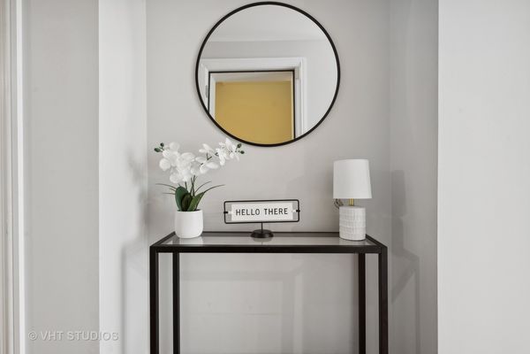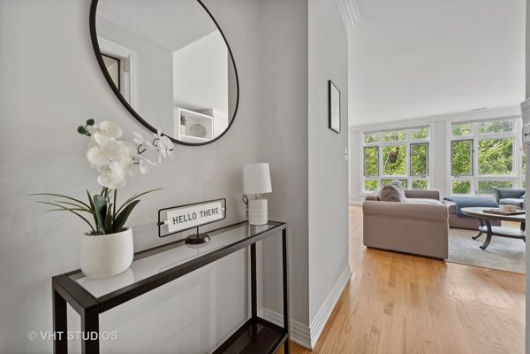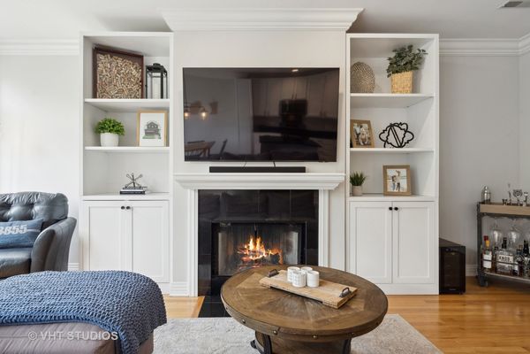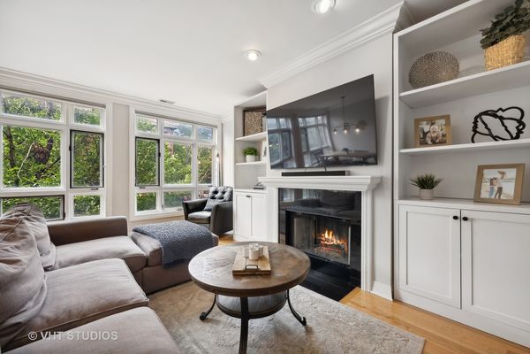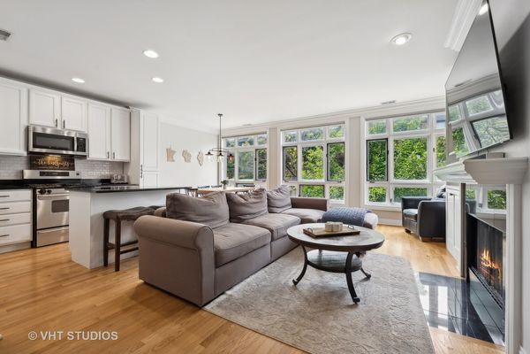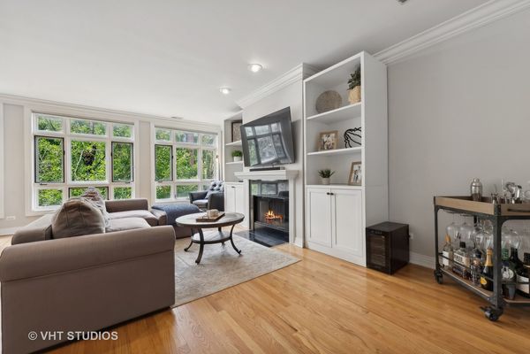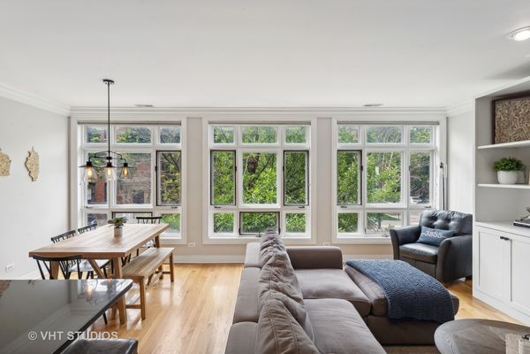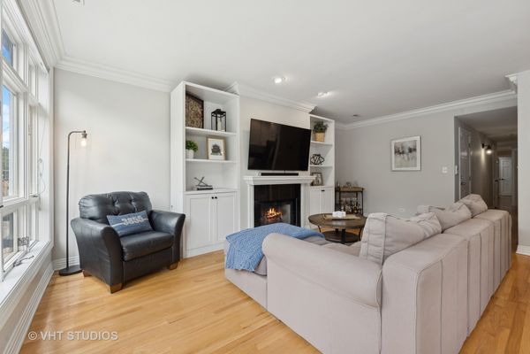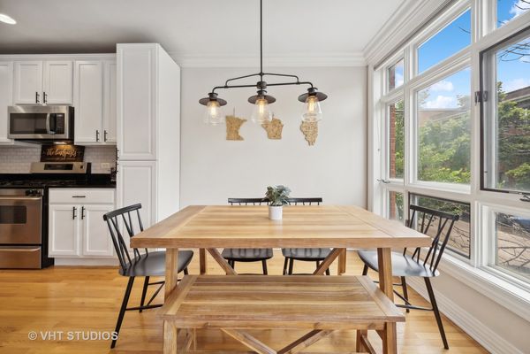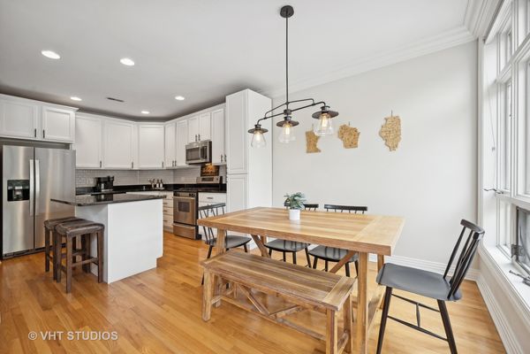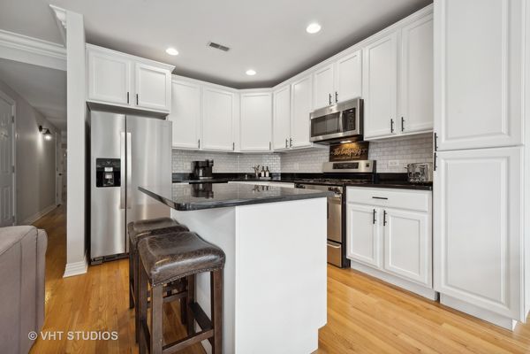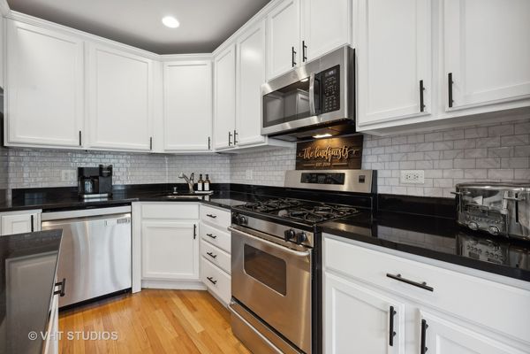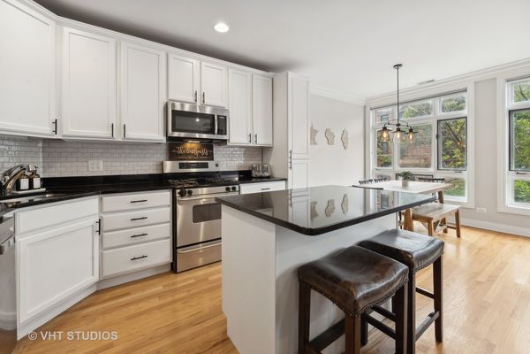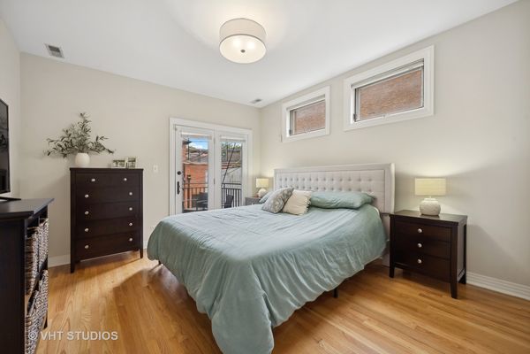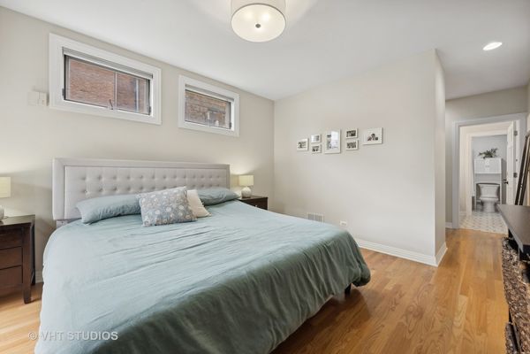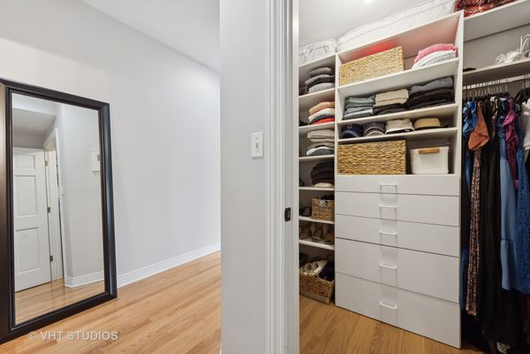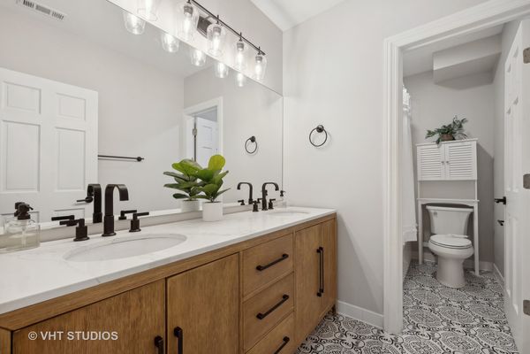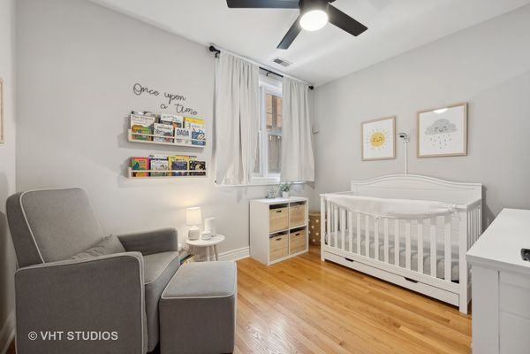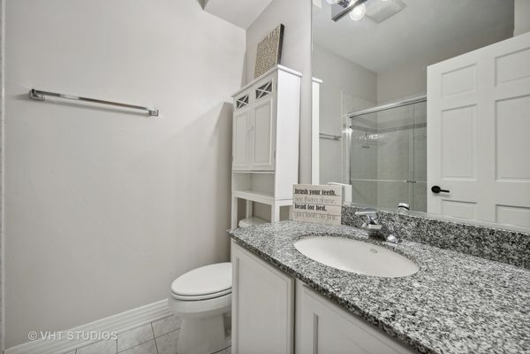3855 N SOUTHPORT Avenue Unit 2
Chicago, IL
60613
About this home
Discover urban comfort and convenience in this inviting 3 bedroom, 2 bathroom condo nestled in The Southport Corridor & Highly rated Blaine Elementary School District! Spanning 1600 square feet with an expansive open concept layout, this home boasts abundant natural light and modern finishes. Step into the spacious living area adorned with custom built-ins, a wood burning fireplace, and a cozy nook ideal for reading or working from home. The beautifully appointed kitchen features granite counters, a stylish island, complemented by a sleek backsplash, and Stainless Steel appliances including a newer Refrigerator (2023) and Dishwasher (2022). The generous primary bedroom suite is a retreat with dual closets including a professionally organized walk-in closet, and a balcony perfect for both morning coffee and evening relaxation. Recently renovated, the primary bath exudes luxury with its gorgeous finishes and dual vanities. Additional highlights include a sizable walk-in laundry room providing ample storage, low assessments with recent building improvements, and two outdoor parking spaces - a rare find in this vibrant neighborhood. Just steps to an array of upscale shopping, dining options along Southport Corridor, and cultural gems like the historic Music Box Theatre. Embrace the neighborhood's lively atmosphere with festivals, farmers' markets, and nightlife just steps away! Short walk to the Brown Line train & Wrigley. 2 Parking spots (tandem) included.
