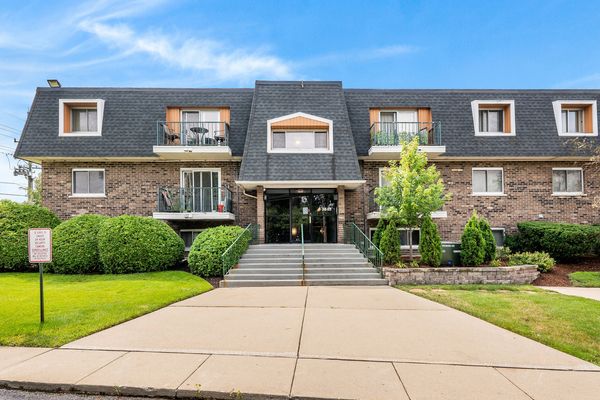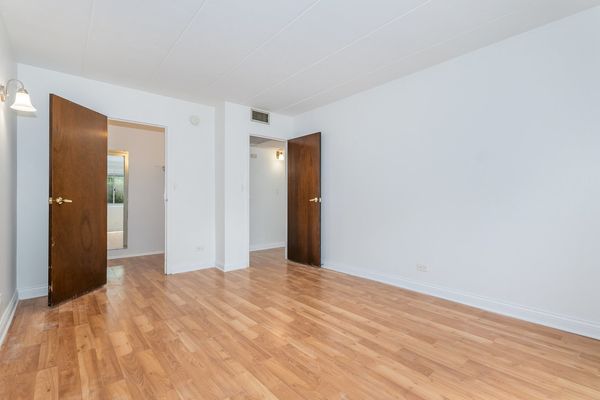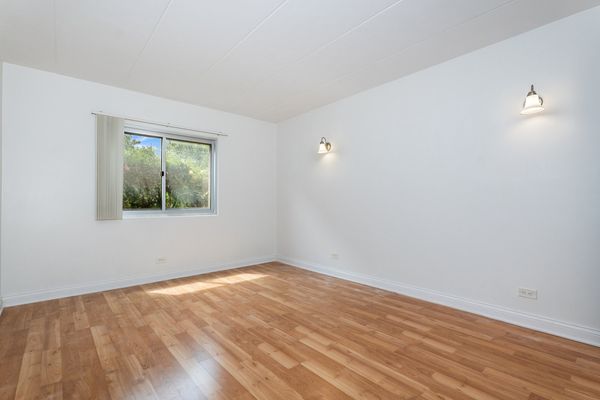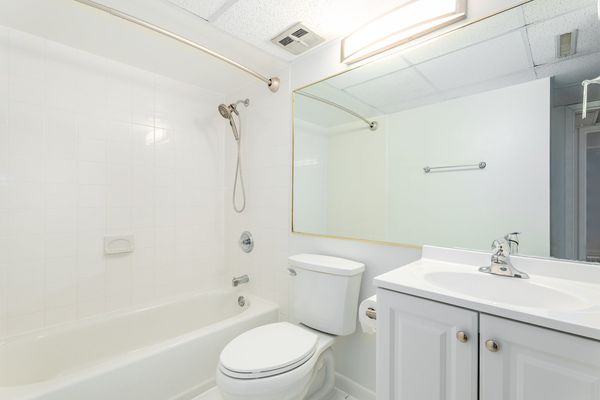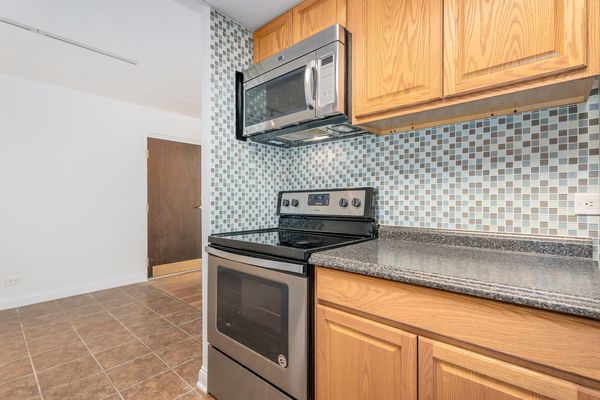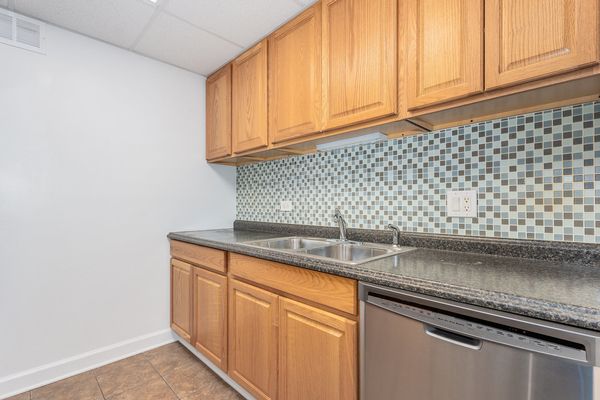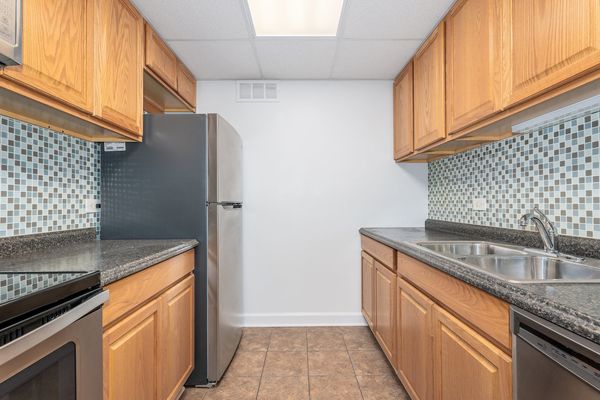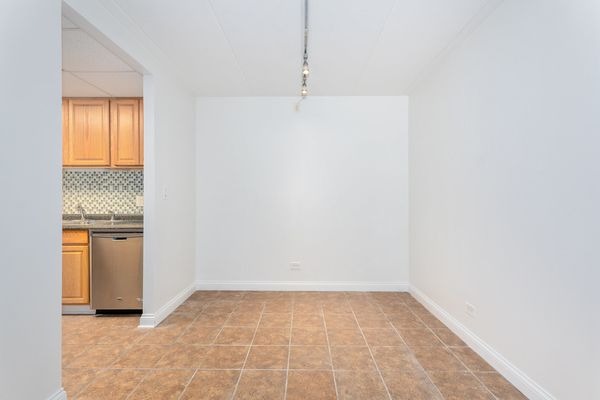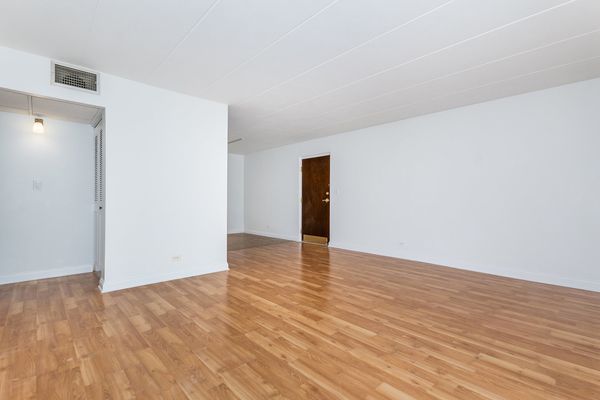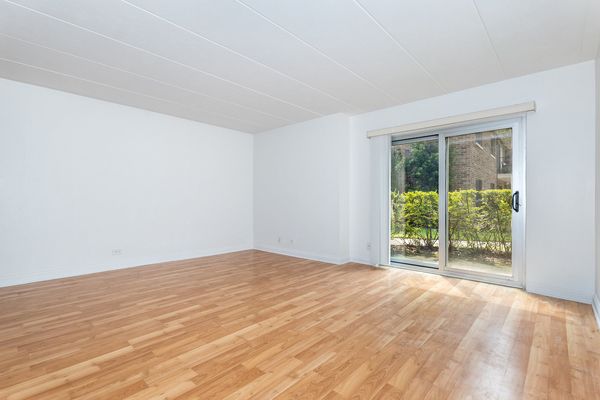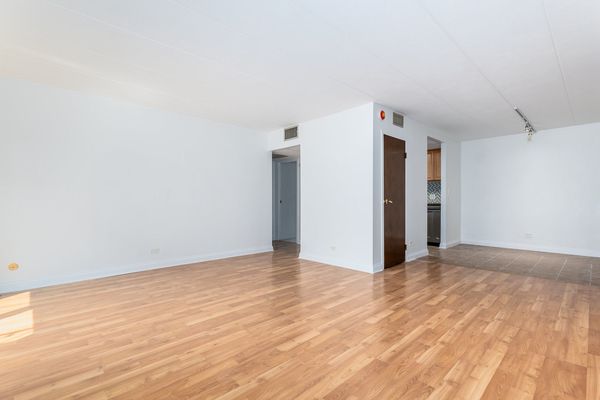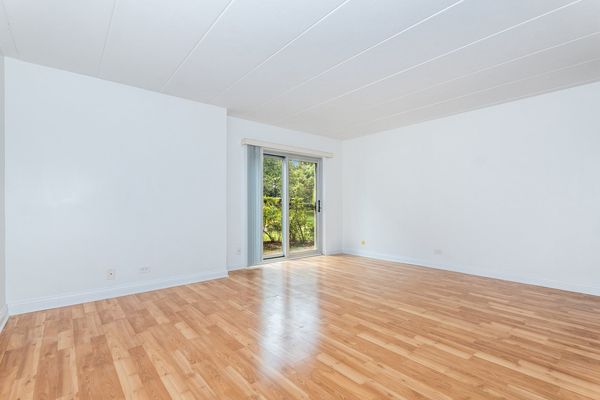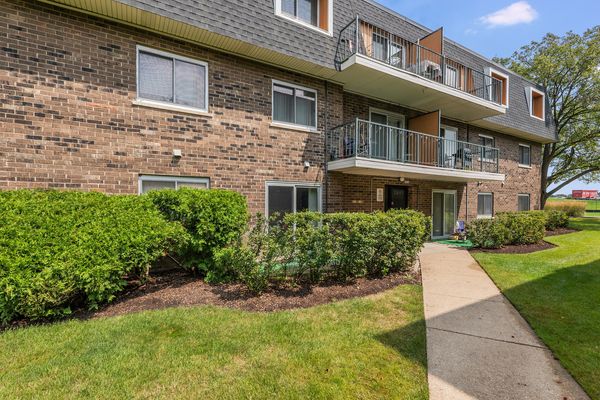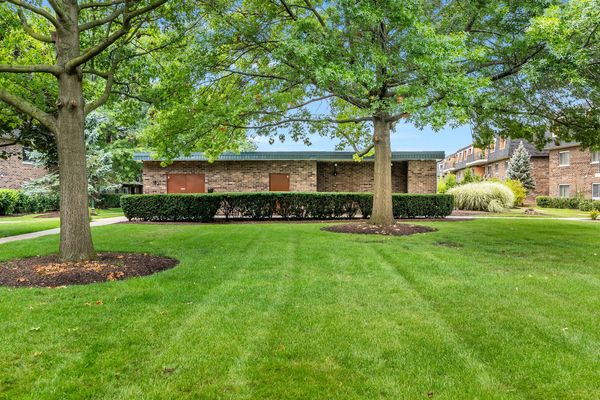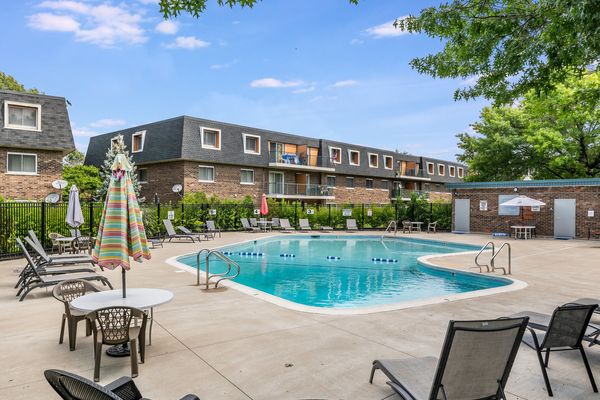3849 N PARKWAY Drive Unit 1F
Northbrook, IL
60062
About this home
**Multiple offers received. Please submit your best and highest offer by 6pm 8/11 (Sunday)** Welcome to this meticulously maintained, premium first-floor end unit in the prestigious 12 Oaks Subdivision, nestled within the highly sought-after Northbrook school district. The bright and airy open floor plan features a spacious living room that flows seamlessly to a private patio, perfect for outdoor relaxation. The kitchen boasts elegant wooden cabinetry and a pantry closet. The generously proportioned bedroom is bathed in natural light, offering a peaceful retreat. The hallway bathroom is finished with chic ceramic tiles, and wood laminate flooring graces the entire unit, except for the kitchen, which adds a touch of warmth and sophistication. For added convenience, the unit includes a storage locker and access to coin-operated laundry facilities on the ground level. The newly remodeled common areas, including the elegant entry foyer, enhance the building's charm. This beautifully landscaped complex offers a serene courtyard, a sparkling swimming pool, a party room, picnic areas, scenic walkways, and ample parking, including guest parking. The community is pet-friendly and allows rentals, making it perfect for a variety of lifestyles. Ideally located near public transportation, shopping centers, forest preserves, and I-294, this unit provides easy access to everything you need. Discover the perfect blend of comfort, convenience, and luxury in this exceptional home.
