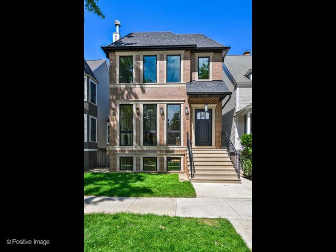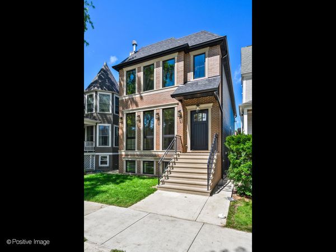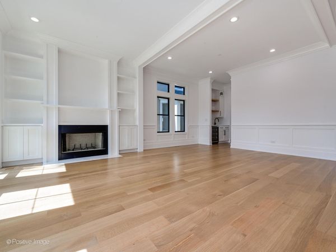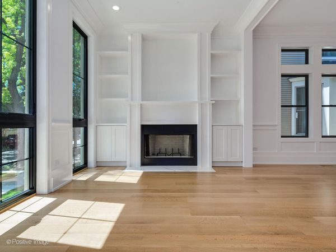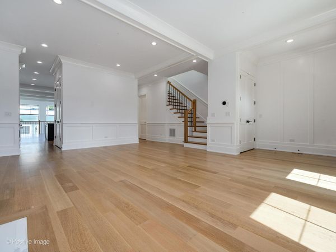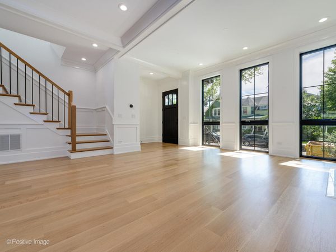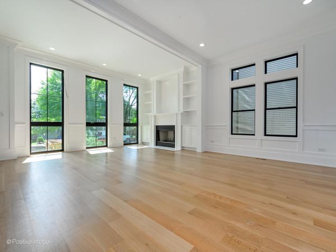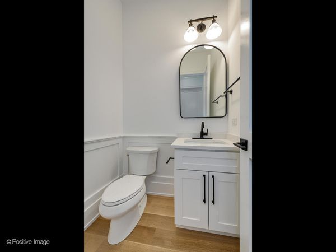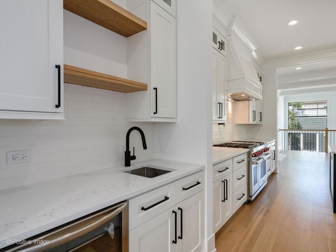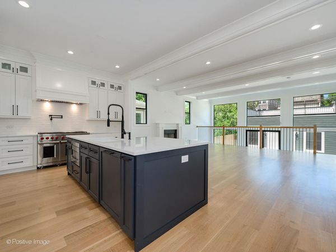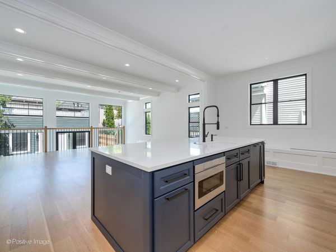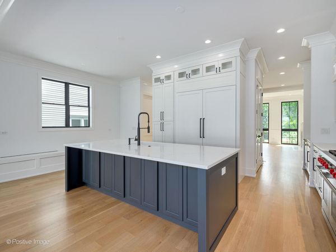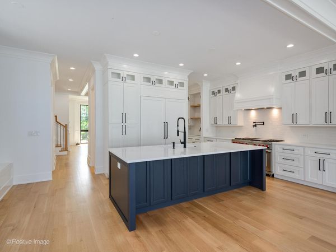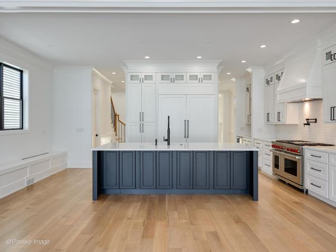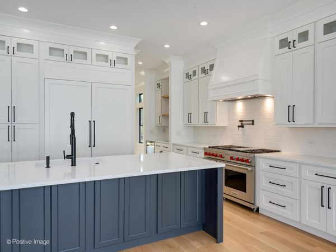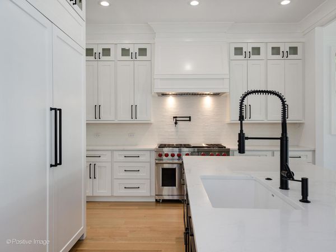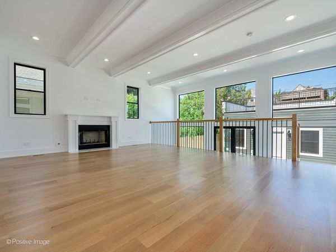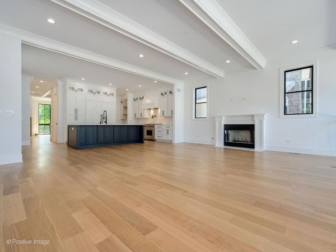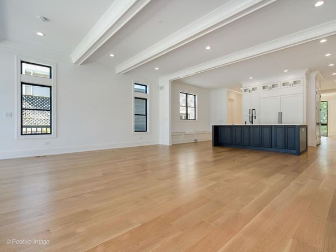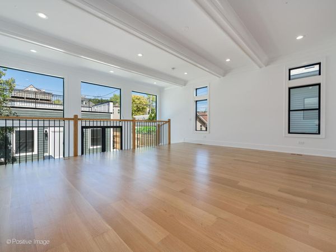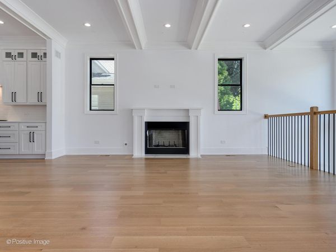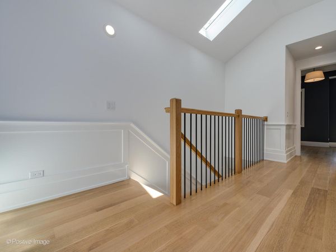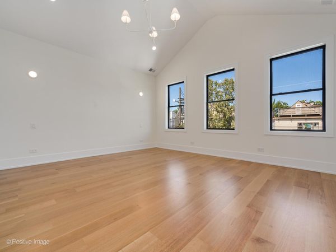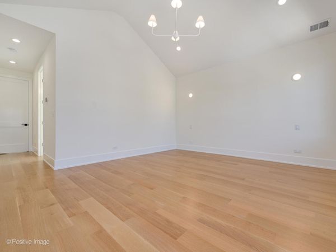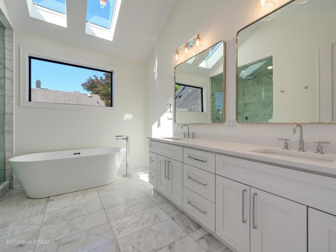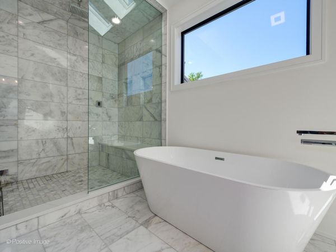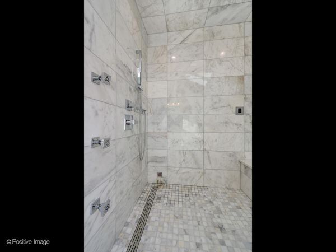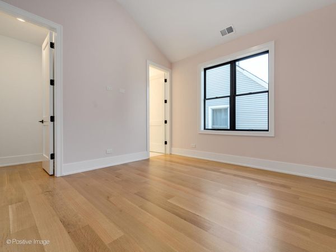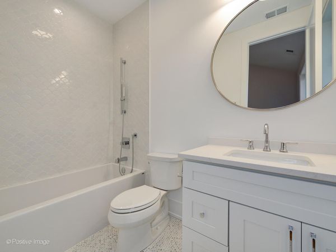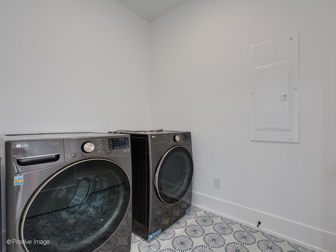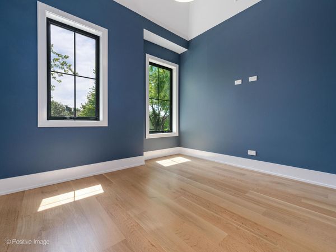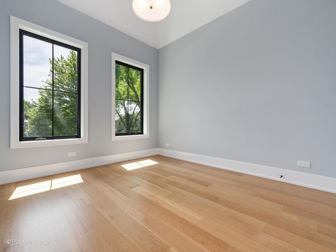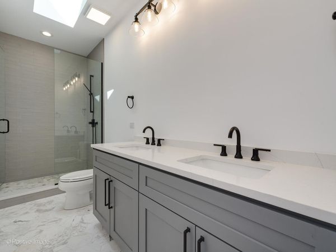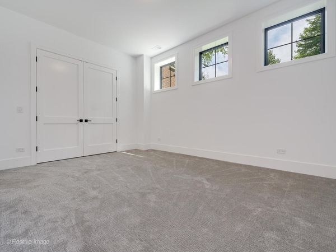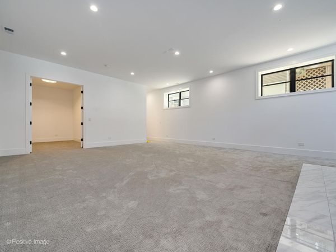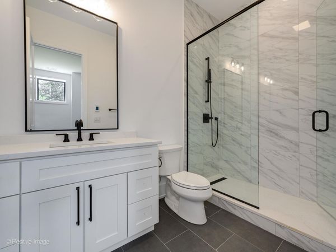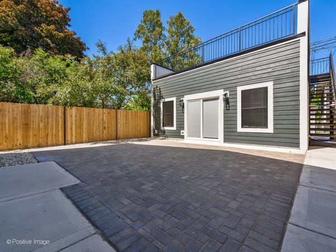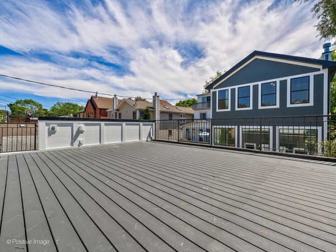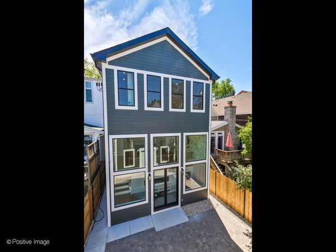3841 N Leavitt Street
Chicago, IL
60618
About this home
An exceptional opportunity presents itself to customize this stunning home on a quiet one-way street, nestled on a 29' wide lot within a 5-minute walk from the prestigious Alexander Graham Bell School. The architecture of this residence incorporates abundant windows that flood the interior with natural light, complemented by vaulted ceilings and skylights, creating an inviting and airy ambiance. The exquisite kitchen showcases top-of-the-line appliances, a built-in banquette seating area, and luxurious Quartz stone countertops. On the upper level, you will find four bedrooms. One bedroom on the second floor is an en-suite, and the two remaining bedrooms share a large double-vanity bathroom. The spacious primary suite is adorned with a generous walk-in closet and a lavish marble bathroom featuring a freestanding soaking tub, steam shower, double vanity, and heated floors. Downstairs, the radiant-heated lower level impresses with extra-high 10' ceilings and oversized windows, making the space exceptionally bright and welcoming. Additionally, the lower level includes a well-appointed rec room with a large wet bar and two additional bedrooms, perfect for hosting guests, setting up a home office, or creating a private gym. This residence is designed for hosting unforgettable gatherings, offering a charming paver or grass patio on the ground level and a finished rooftop deck atop the 3 car garage. Ideally situated on a serene tree-lined street, just steps away from Bell School, Roscoe Street, parks, cafes, restaurants, and the vibrant lifestyle of Roscoe Village, this home truly embodies an exceptional living experience. Delivery is anticipated for December 2024. Make this home yours.
