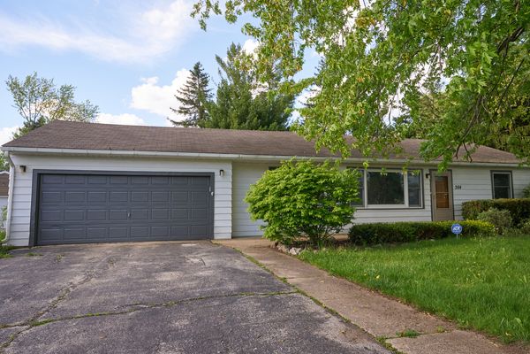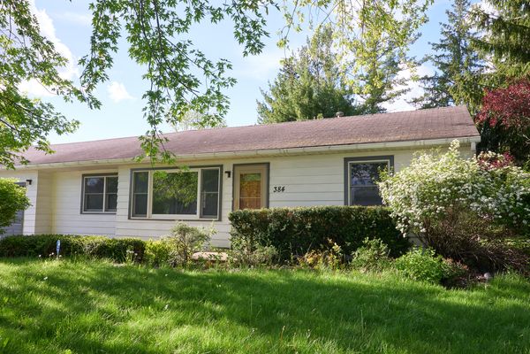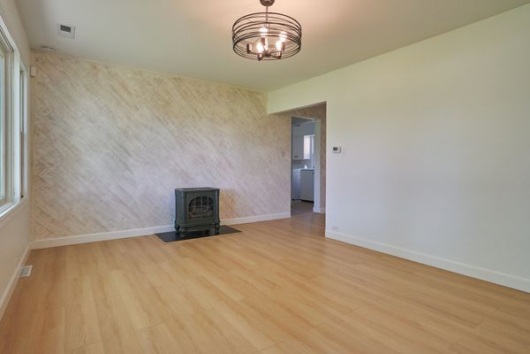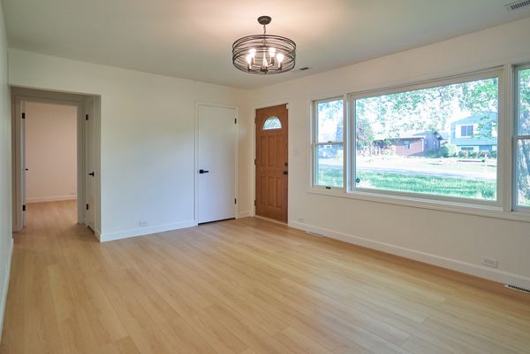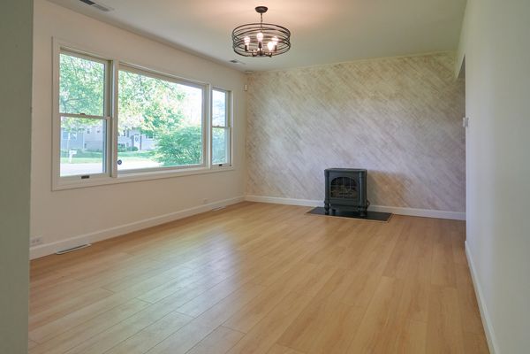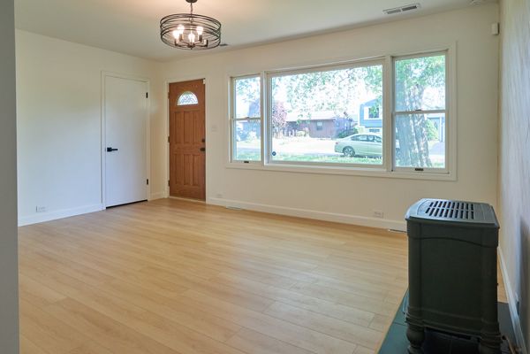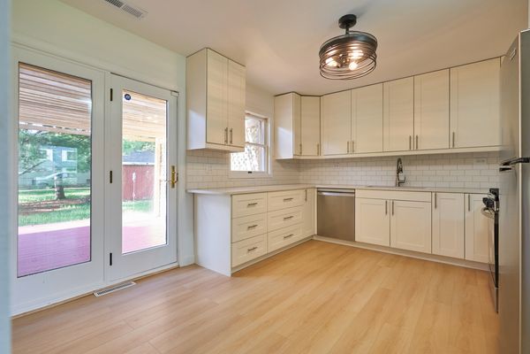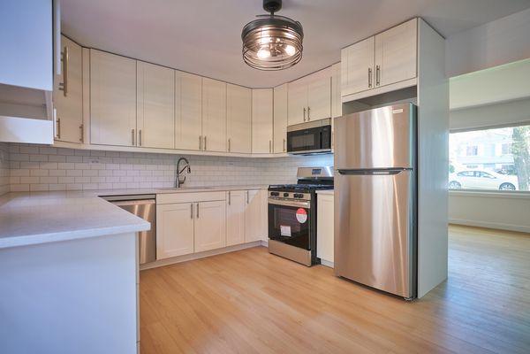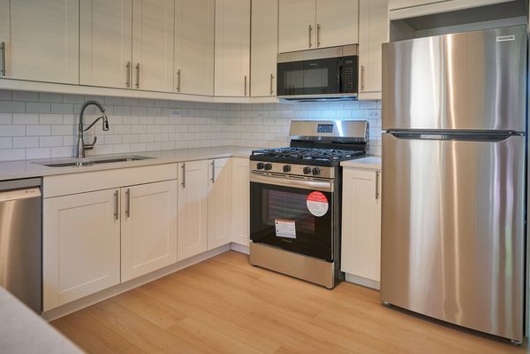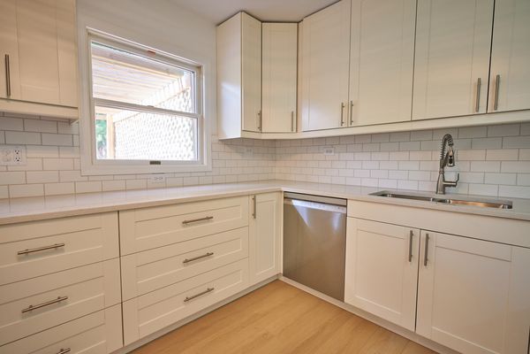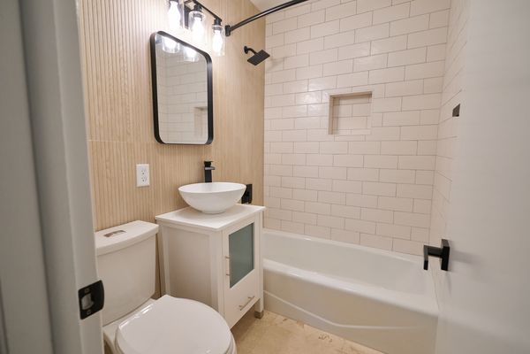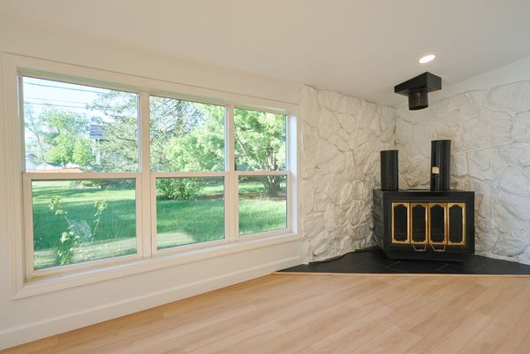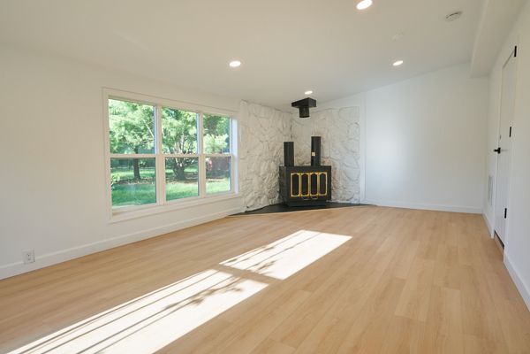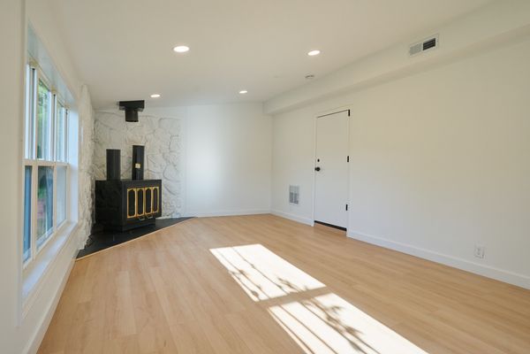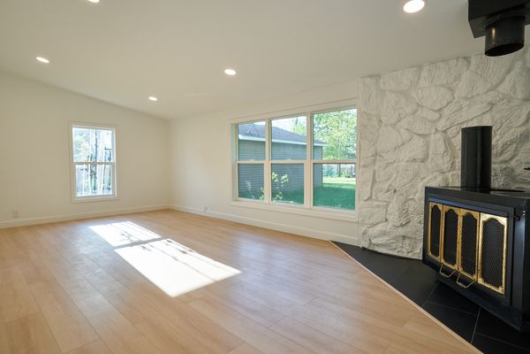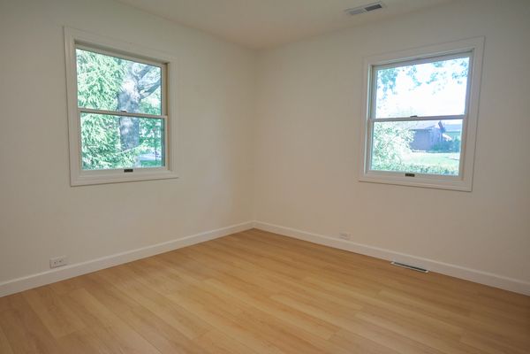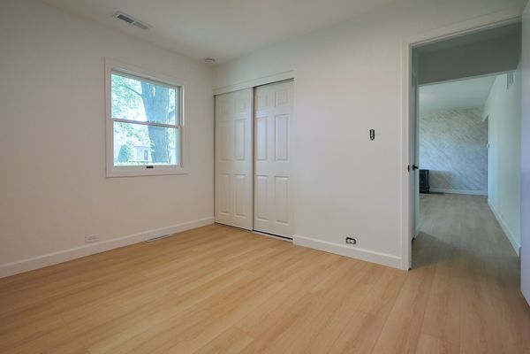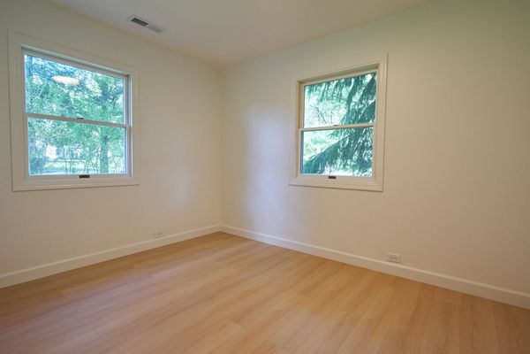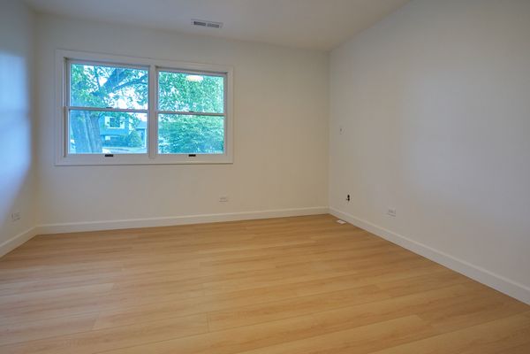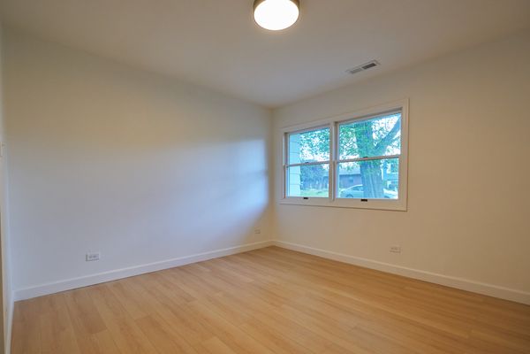384 Maplewood Drive
Antioch, IL
60002
About this home
Welcome home to this beautifully renovated ranch nestled on a wooded corner lot, offering both charm and modern convenience. This 3-bedroom, 1-bathroom gem boasts a spacious 1, 200 square feet of comfortable living space, perfect for families or those seeking a cozy retreat. Step inside to discover a complete gut rehab, where everything is brand new, ensuring peace of mind and worry-free living. Key upgrades include a brand new 40-gallon water heater, electrical panel, and sump pump, providing essential functionality and efficiency. The heart of the home shines with new appliances, each with a 1-year warranty extending until February 2025, promising reliability and ease of use. Imagine whipping up culinary delights in the stylish kitchen, knowing your appliances are backed by quality assurance. Outside, the allure continues with a concrete patio in the front yard, ideal for morning coffee or evening relaxation. Entertain guests on the expansive deck with a charming pergola in the backyard, perfect for summer barbecues and gatherings. Need extra storage? No problem! A large 9 x 12 shed on a concrete pad provides ample space for tools, equipment, or outdoor gear, keeping your home organized and clutter-free. Located just minutes from Cross Lake, outdoor enthusiasts will delight in year-round recreational opportunities, while downtown Antioch's conveniences are a mere 5-minute drive away. Plus, with a nearby Metra station, commuting is a breeze, offering easy access to the city and beyond. Don't miss out on the opportunity to call this adorable ranch your own. Schedule a showing today and make your dream of home ownership a reality!
