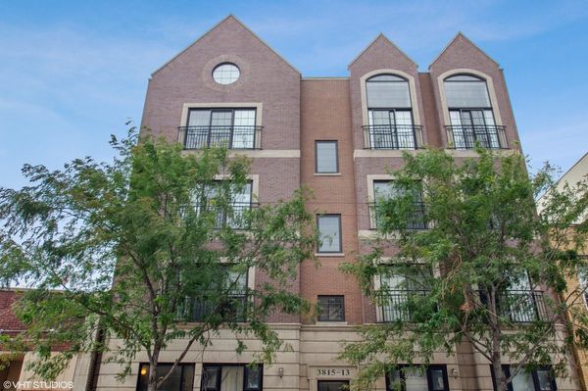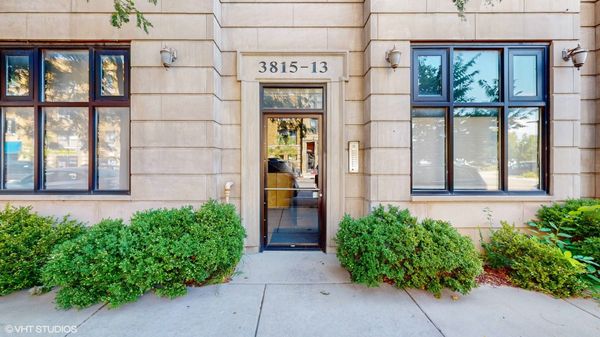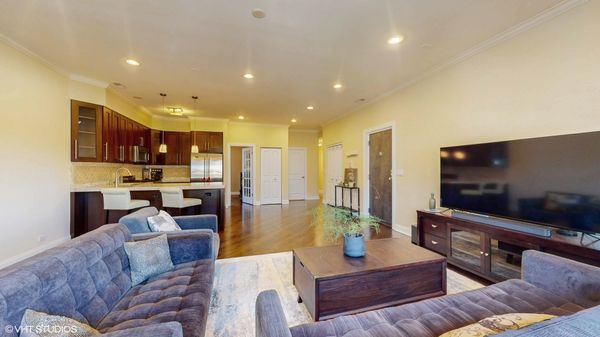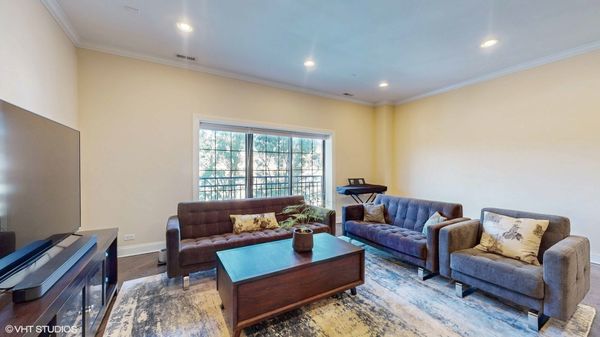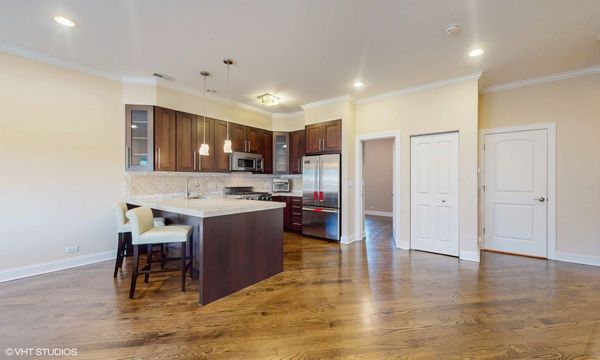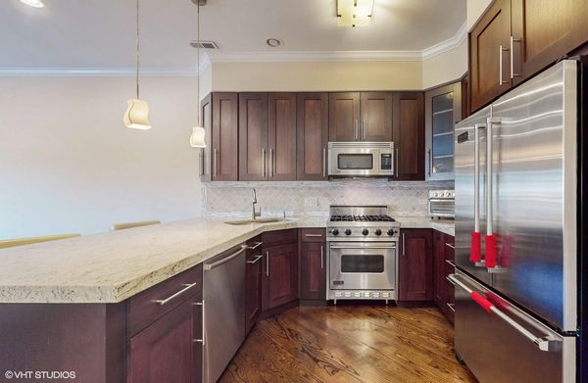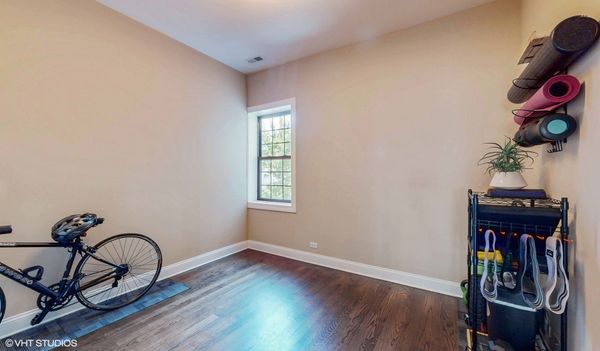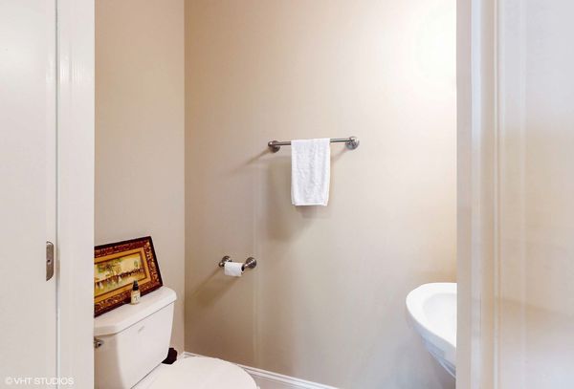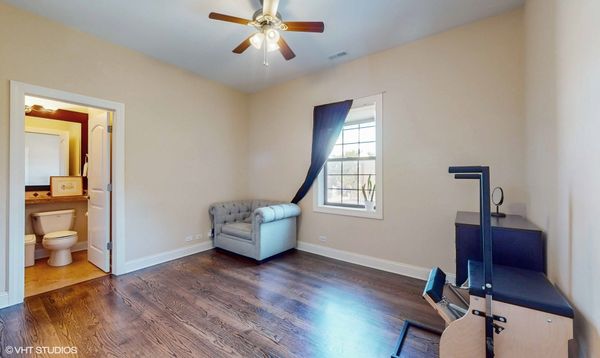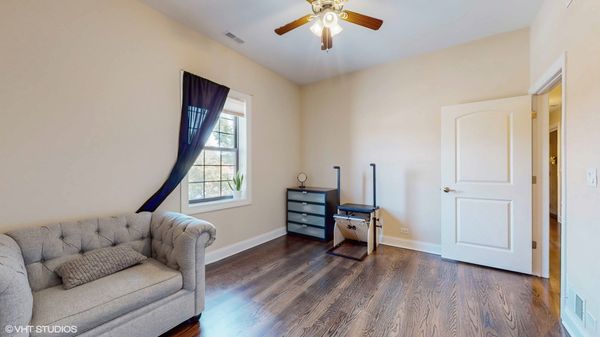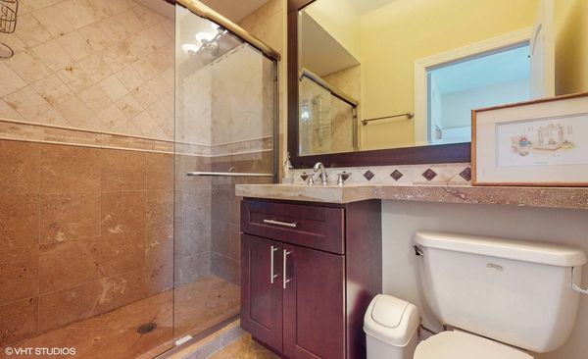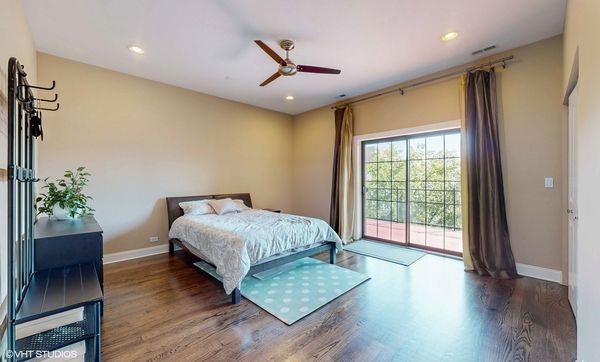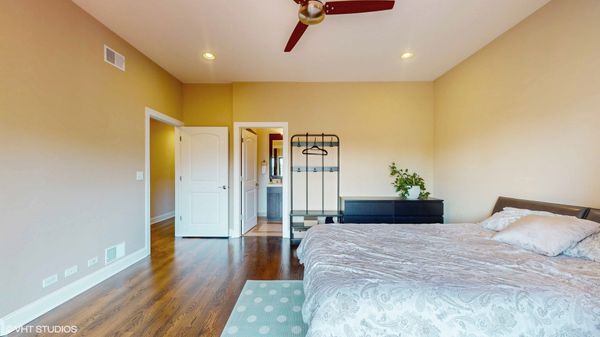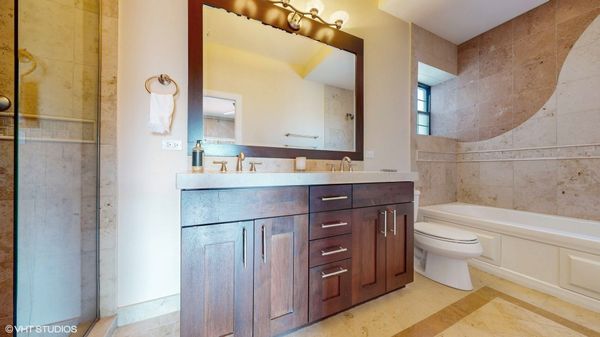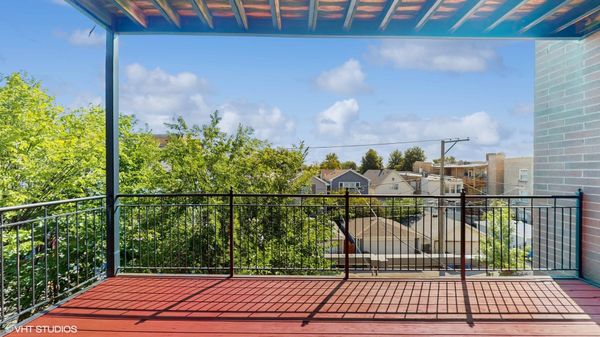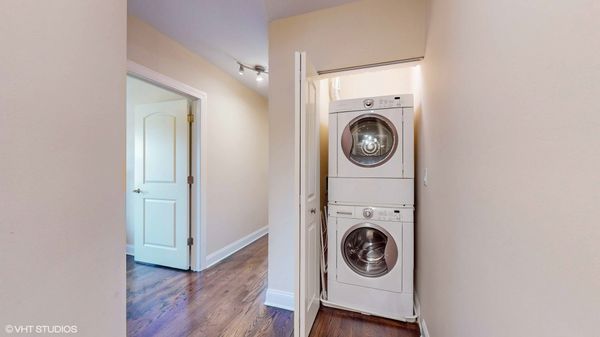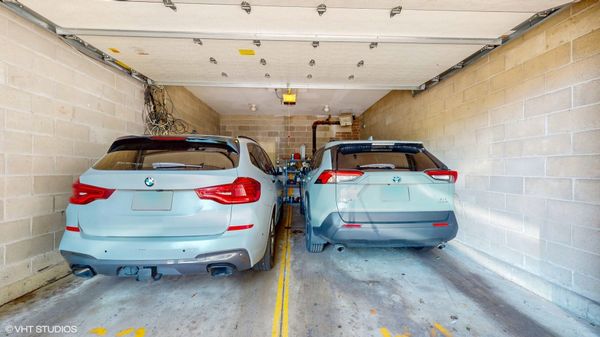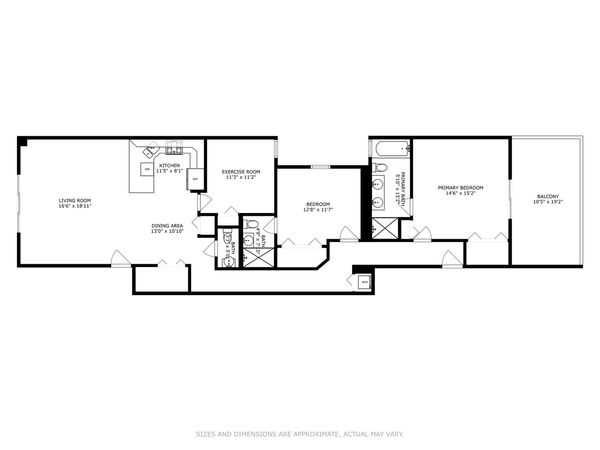3815 N Kedzie Avenue Unit 3N
Chicago, IL
60618
About this home
Welcome to 3815 North Kedzie Avenue, Unit 3N, an exquisite residence that blends sophisticated design with modern luxury. This stunning 3-bedroom, 2.5-bathroom unit offers an expansive 1, 800 square feet of thoughtfully curated living space, perfect for those seeking a serene urban retreat. As you step inside, you are greeted by an open-concept layout that seamlessly integrates the living, dining, and kitchen areas, creating an ideal environment for both relaxation and entertainment. The gourmet kitchen is a chef's dream, outfitted with high-end stainless steel appliances, sleek countertops, and ample cabinetry. The primary suite serves as a tranquil sanctuary, featuring a spacious bedroom, a walk-in closet, and a luxurious en-suite bathroom with dual vanities and a modern walk-in shower. The additional two bedrooms are generously sized and share a well-appointed full bathroom, with a convenient half bath located off the main living area. This elegant lowrise building offers a range of premium amenities, including an elevator for easy access, a voice intercom for added security, and central AC and gas heat for year-round comfort. For those with vehicles, the property includes a garage with assigned on-site parking, ensuring convenience and peace of mind. Pet lovers will be pleased to know that this residence is pet-friendly, allowing your furry companions to enjoy the sophisticated lifestyle alongside you. Experience the epitome of modern urban living at 3815 North Kedzie Avenue, Unit 3N. Schedule your private tour today and discover the unparalleled elegance and comfort this exceptional home has to offer.
