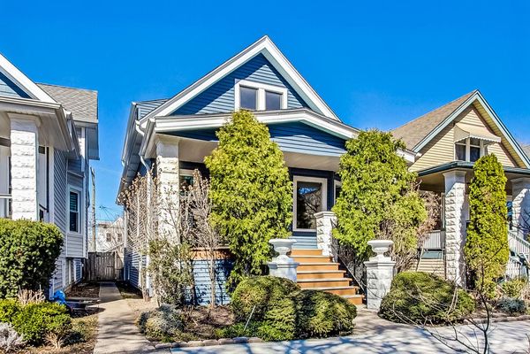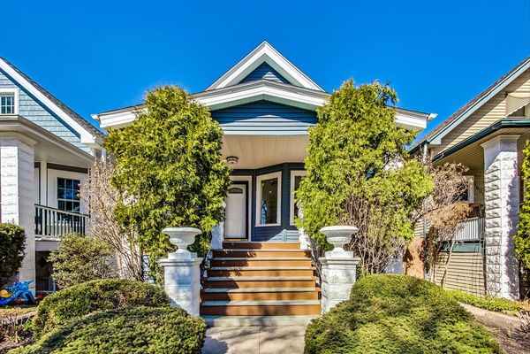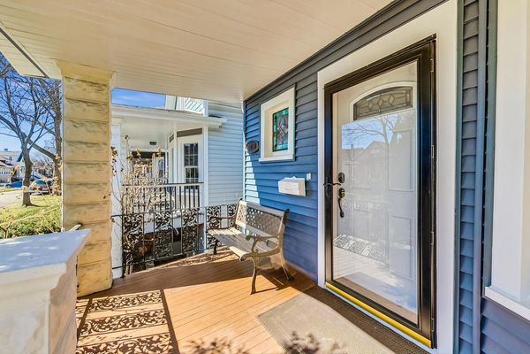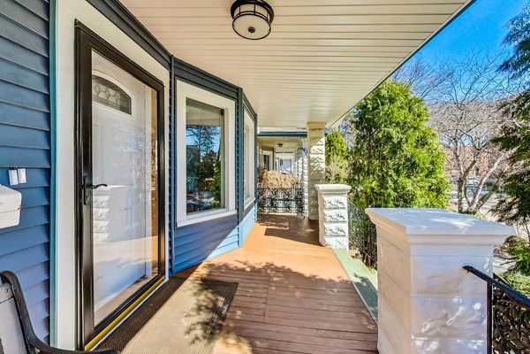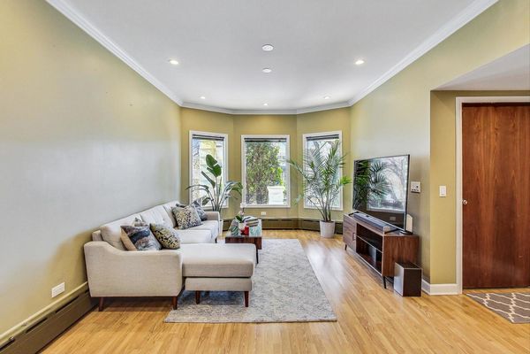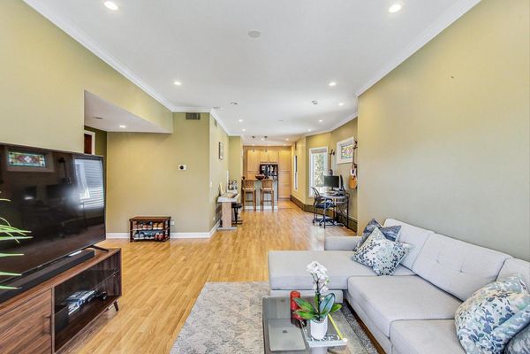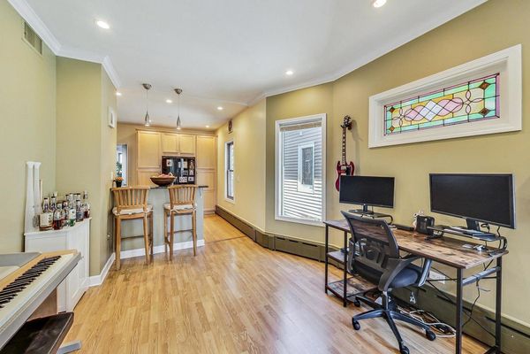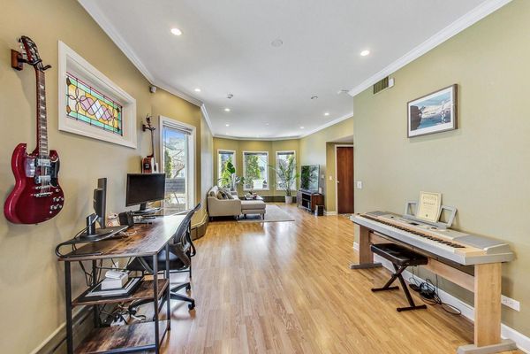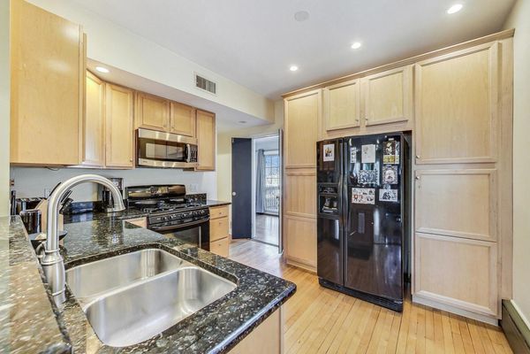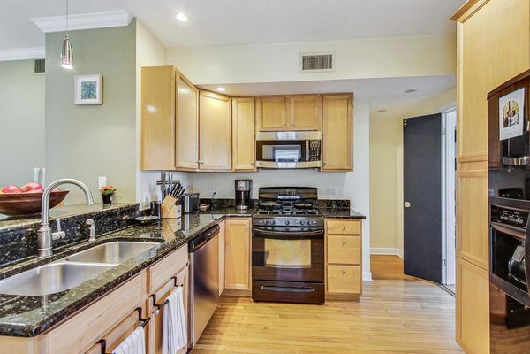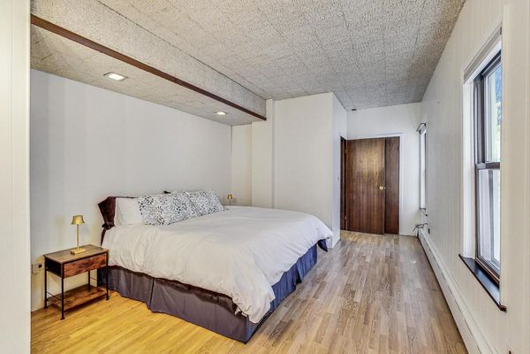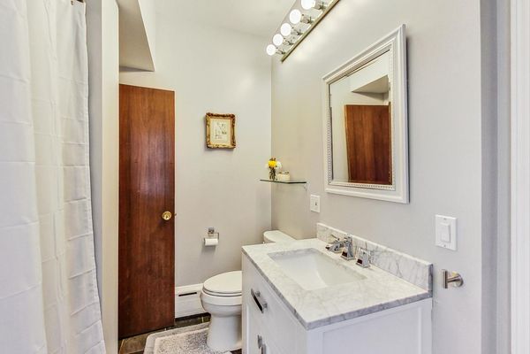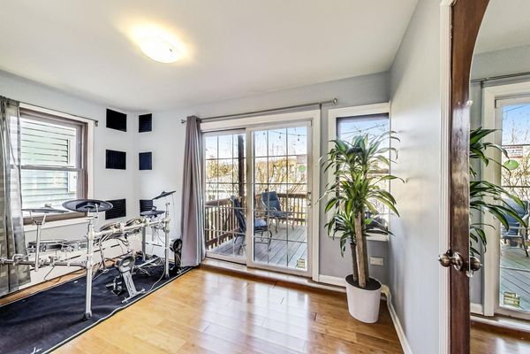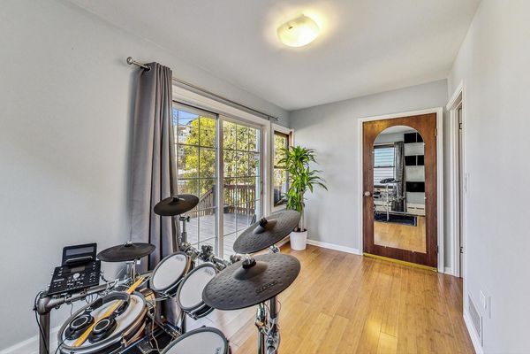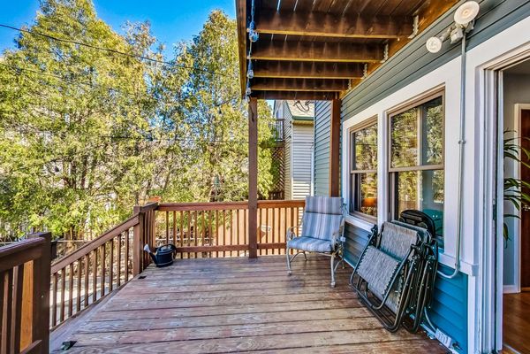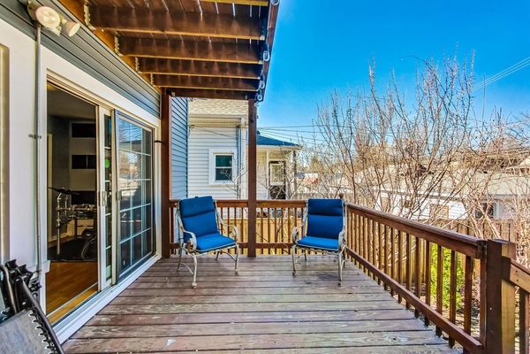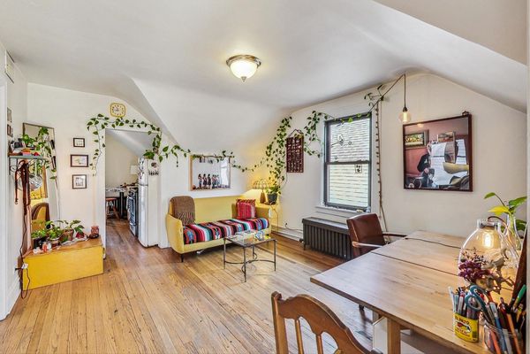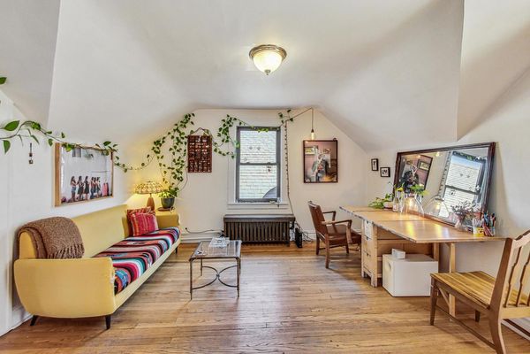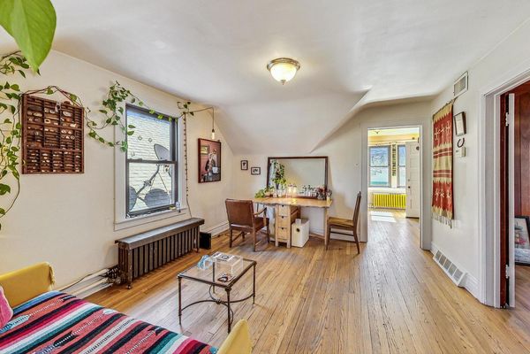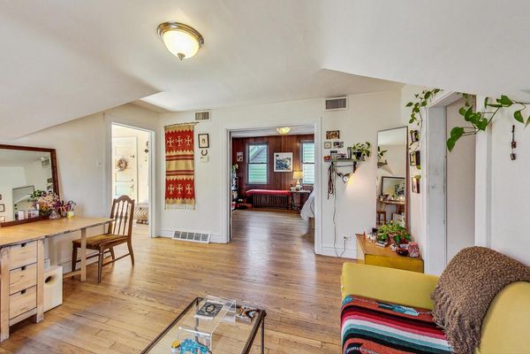3810 W Eddy Street
Chicago, IL
60618
About this home
Incredible opportunity on Avondale's best block. Ideally situated on an extra wide lot, this multi-unit was originally built as a single family home. First & second floor are both spacious 1-bed & 1-bath units each with additional sunroom/den and private balcony/deck. Unit 1 has been renovated within the last 10 years with new kitchen, bath and refinished floors. Partially finished lower level provides additional living space, full bath, kitchen area and separate laundry/storage room. Backyard features large paved patio and 2-car garage. Beautifully lush front landscaping is the envy of the block. Current rents total $3, 000/month, including garage. Tenants pay electric with separate meters. Many recent updates to the building - new roof, siding and boiler in 2023, 1st floor dishwasher in 2024, 1st floor AC condenser in 2022, washer/dryer in 2020 and 2nd floor AC in 2016. Front porch, stairs and entryway freshly painted. Long term tenants, easy to rent, many opportunities to add value. Keep as an investment property, live-in with rental income or restore to single family home. Conveniently located near 90/94, Metra, CTA Blue Line & all that Irving Park, Logan Square & Avondale have to offer.
