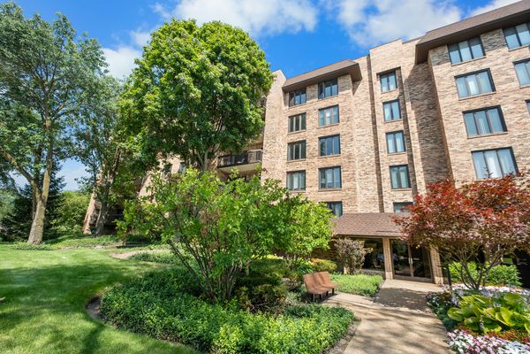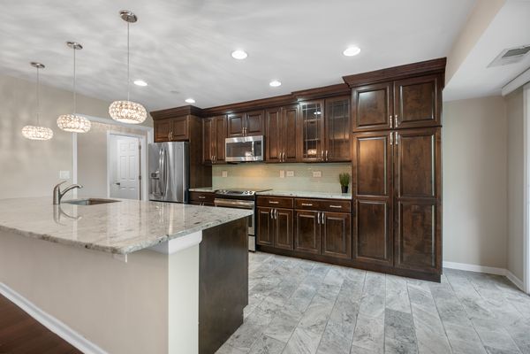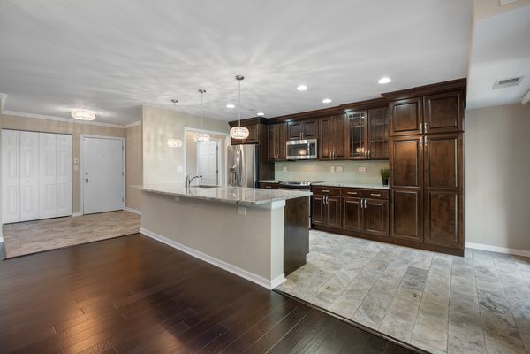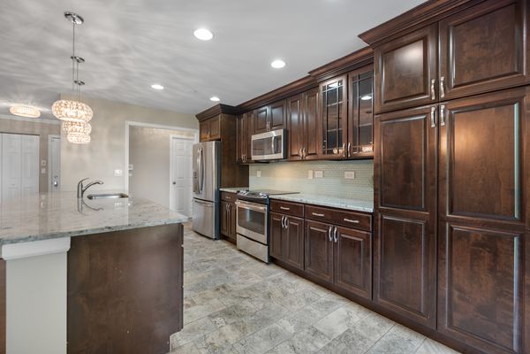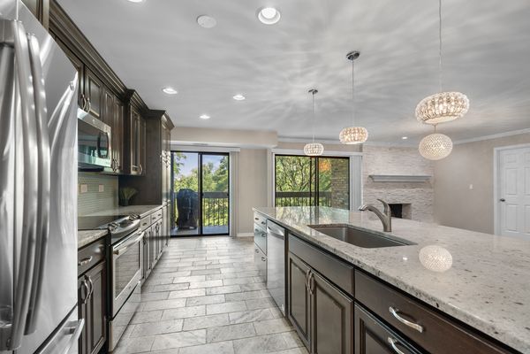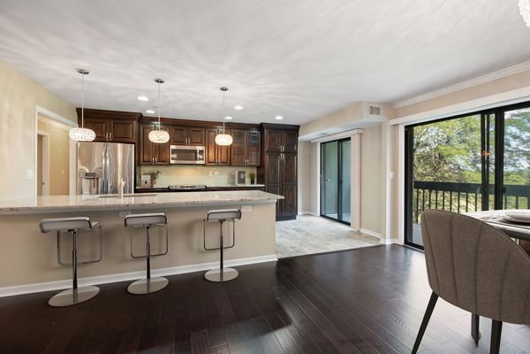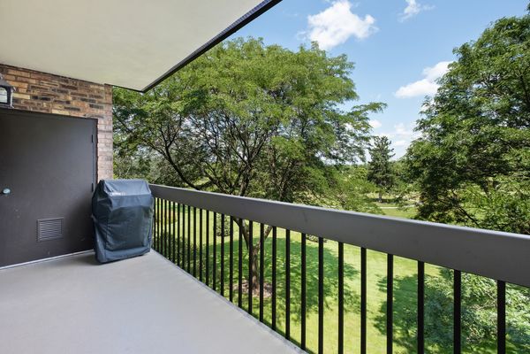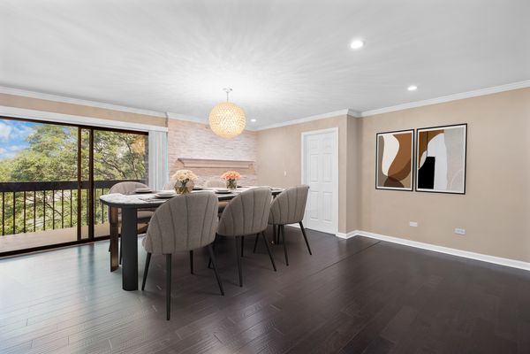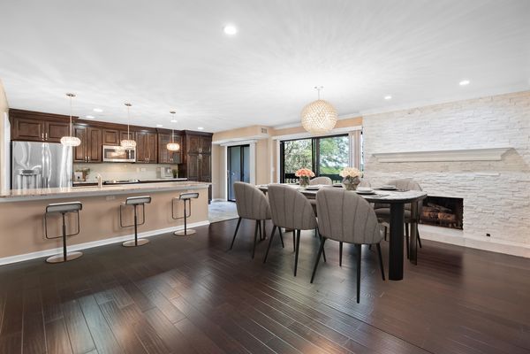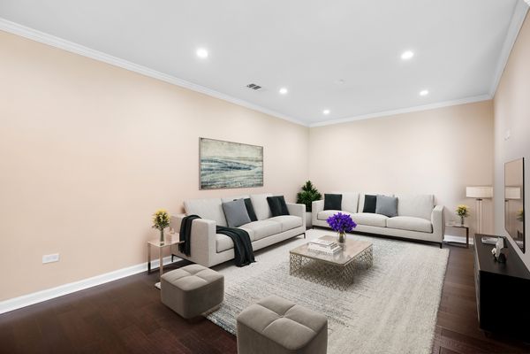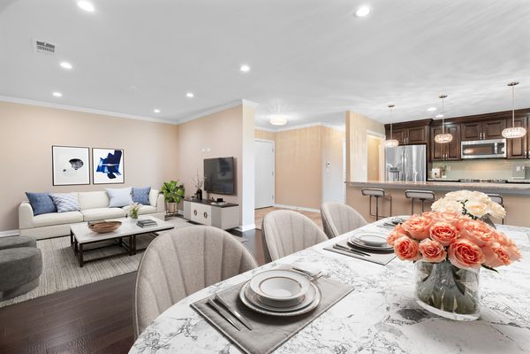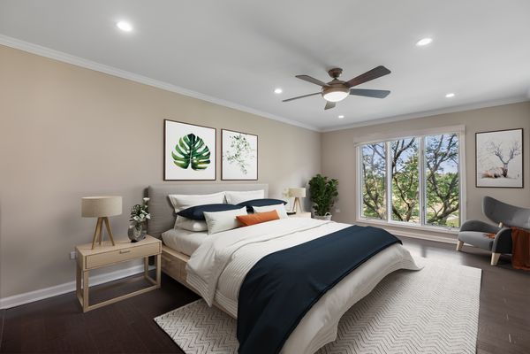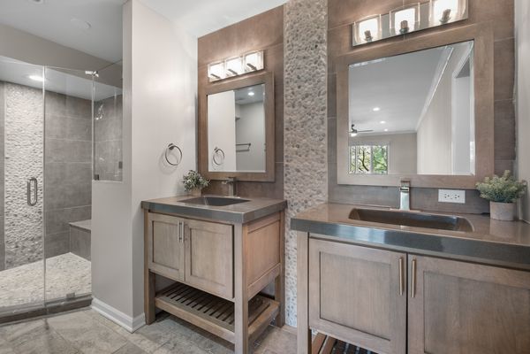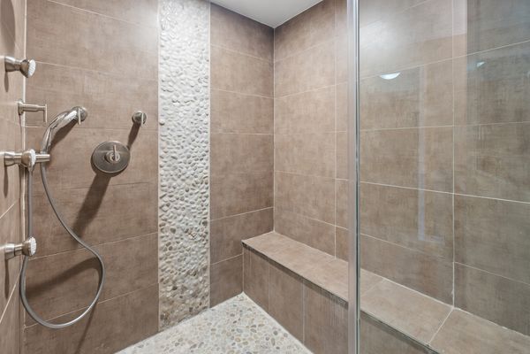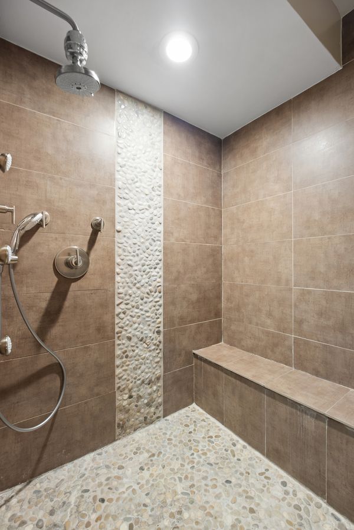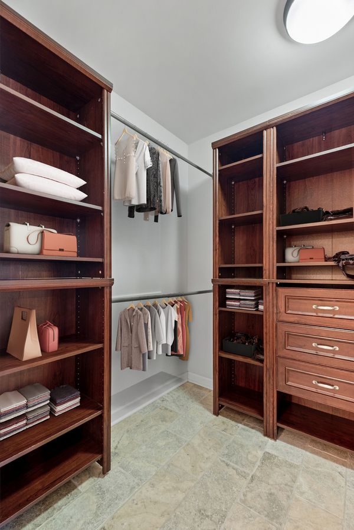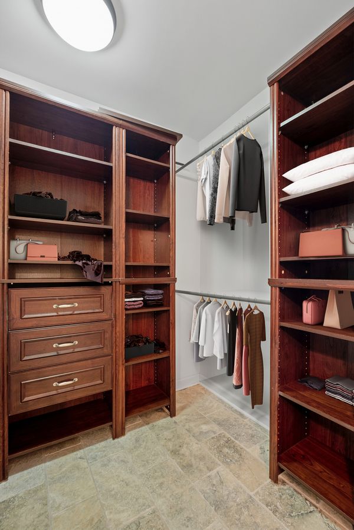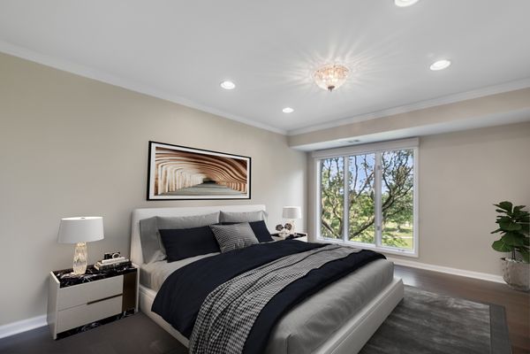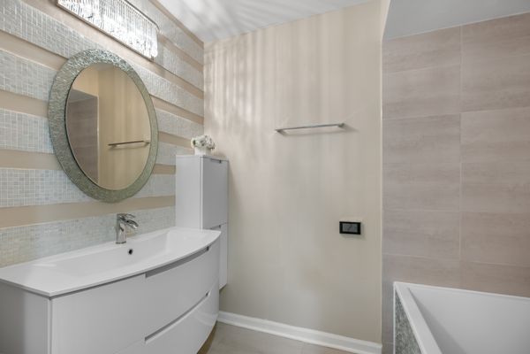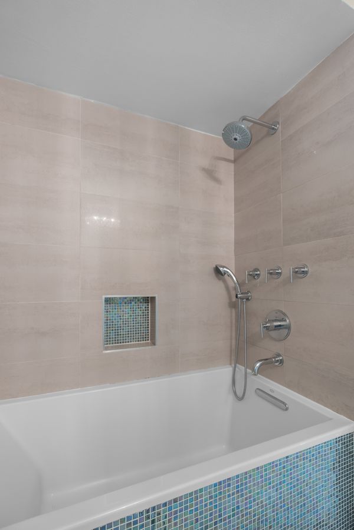3810 Mission Hills Road Unit 307
Northbrook, IL
60062
About this home
Welcome to your oasis of comfort and serenity. Located within the gated community of Mission Hills, this 1820 sq ft 3 bed 2 bath offers luxurious modern living with simply gorgeous nature views. Newer renovation features an open kitchen with stone countertops, stainless appliances, and custom cabinetry with tons of storage. Well-sized living room and dining room are perfect for entertaining or relaxing by the marble gas fireplace. Spa-like primary suite features extra large bedroom, tree top views, walk in closet, dual separate vanities, and a stunning walk-in shower with body sprays and handheld shower head. Second and third bedrooms are generously sized with custom closet build outs and beautiful views. Second bath features Kohler soaking tub with built-in speakers, plus modern vanity. Enjoy the peace of nature on the newly refinished balcony. This home features in-unit washer/dryer. Separate storage is right down the hall. Extra large garage parking space included in price. Experience the lifestyle that Mission Hills offers, with 24 hour guard security, 6 outdoor heated swimming pools, tennis courts, walking trails, and professionally manicured grounds. Nothing to do but move right in and start enjoying your next chapter.
