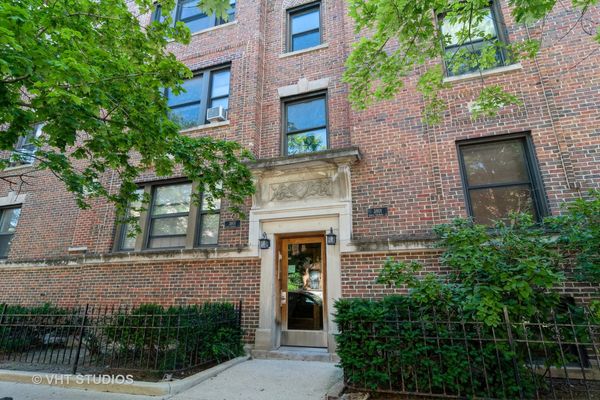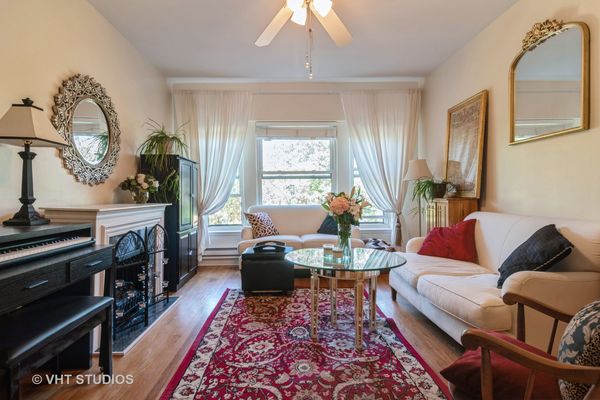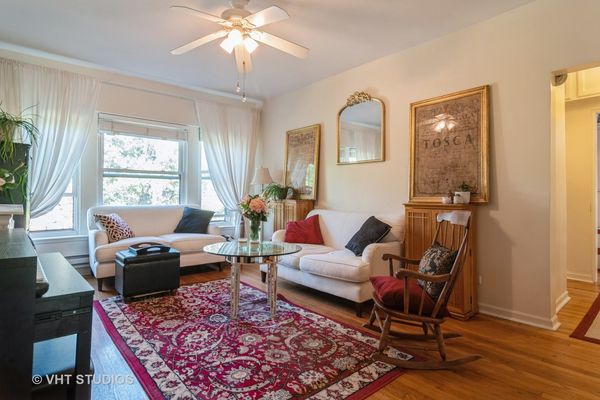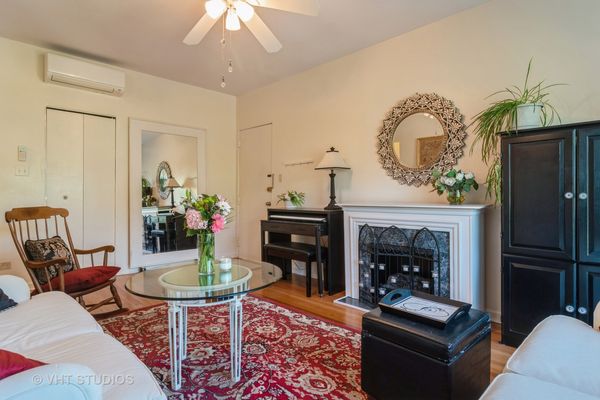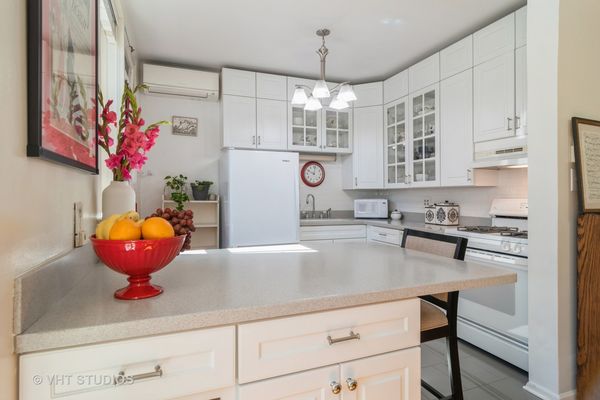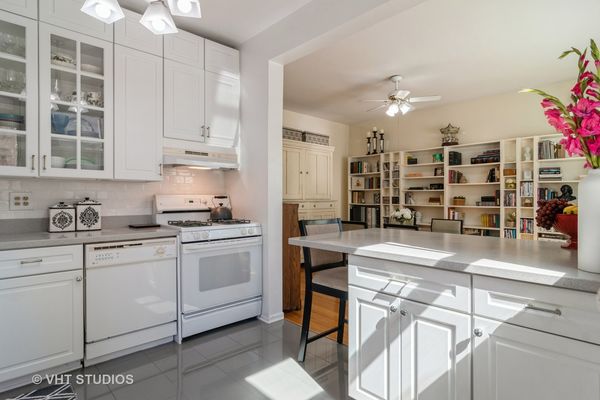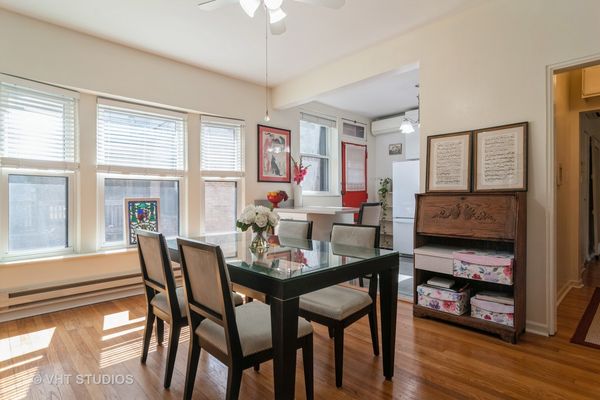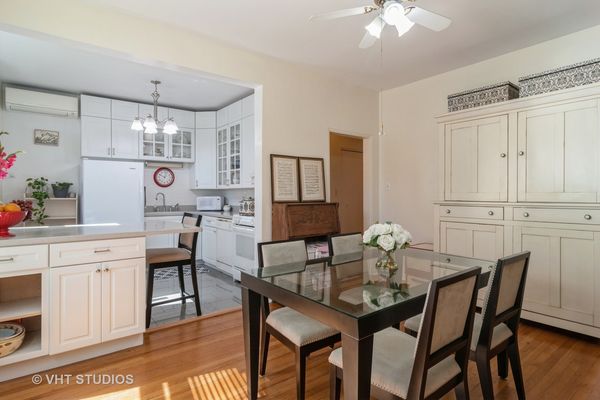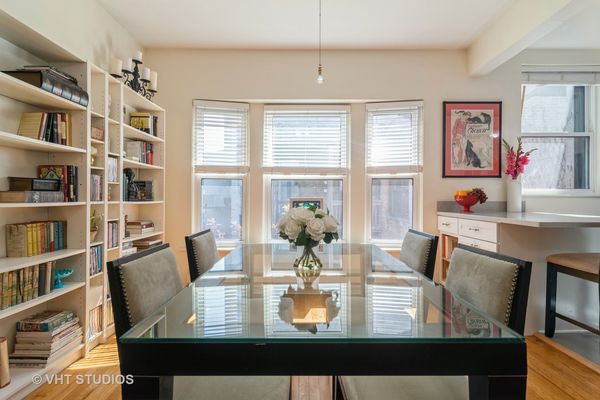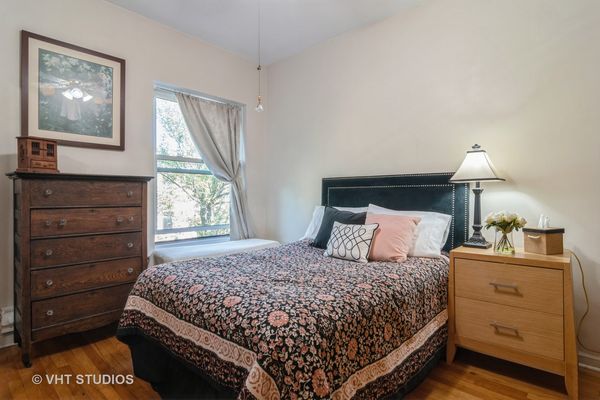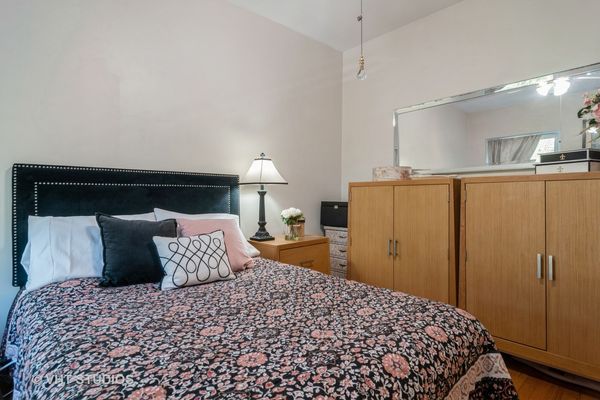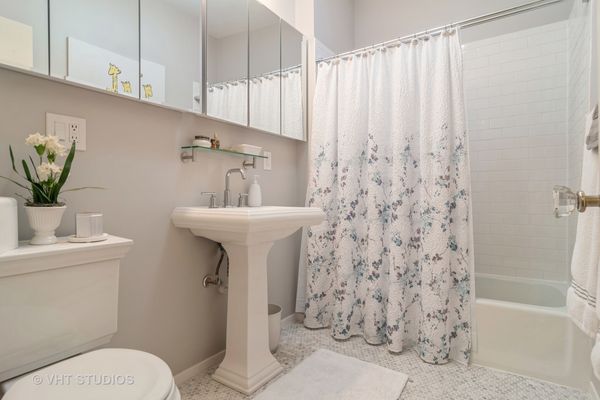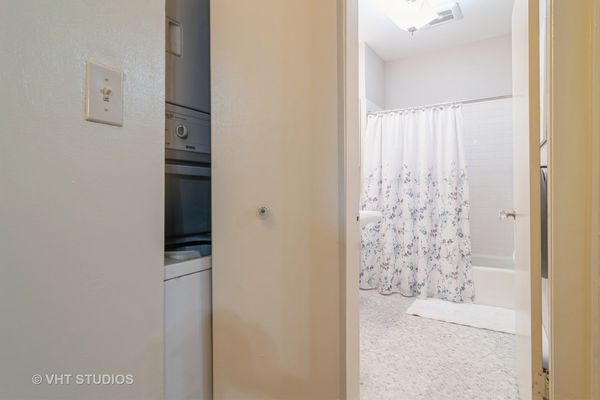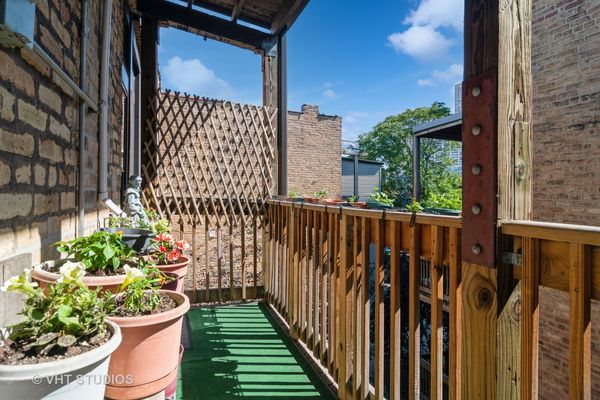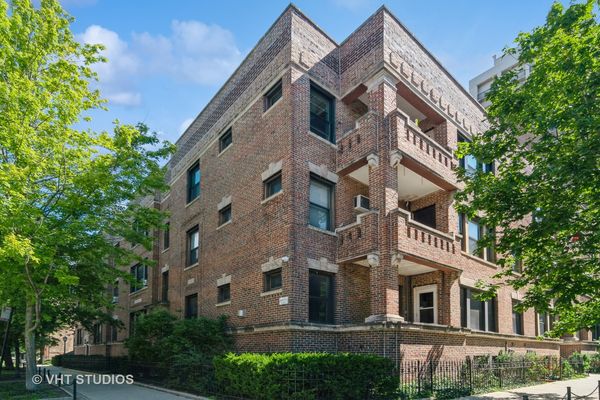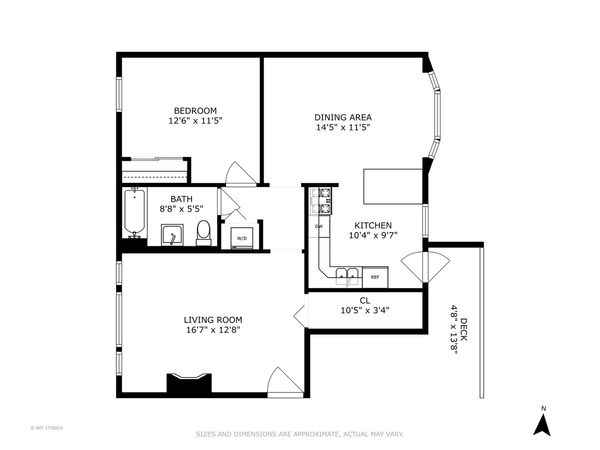3803 N Fremont Street Unit J
Chicago, IL
60613
About this home
LOCATION and LIGHT are the highlights of this spacious, top-floor unit in a lovely vintage building in the highly-desired neighborhood of East Lakeview! Imagine spending your mornings enjoying your coffee while basking in the sun in your diningroom or eat-in kitchen, and the evenings bathed in the glow of the setting sun in your livingroom. No matter what time of day it is, natural light is flowing throughout this home! This large 1BD/1BA unit has hardwood floors throughout, a separate dining room with a whole wall of bookshelves, an updated kitchen with custom cabinetry, a beautifully renovated bathroom, a large walk-in closet in the livingroom, a fresh coat of Benjamin Moore paint, AND in-unit washer/dryer! An additional large storage locker in the basement also comes with the unit. If convenience is what you're looking for, this building is the perfect location! It's just a few blocks to the lakefront trail and dozens of shops/restaurants/grocery stores along N Broadway, N Halsted, W Irving Park Rd, N Clark, and the Southport corridor's thriving business districts. Plus, the building is only 3 blocks from Wrigley Field...close enough to occasionally hear the roar of the crowd and/or performances during games and events, but far enough away to avoid the chaos of Wrigleyville. No parking included? No problem...the location is just two blocks to the Sheridan, and three blocks to the Addison Red Line stops, and close to several different bus lines! A private side yard (for use by building occupants only), and common bike storage in the basement are great features of the building. Don't miss the opportunity to call this perfect little condo your new home! First showings at OHs on 6/15 & 6/16.
