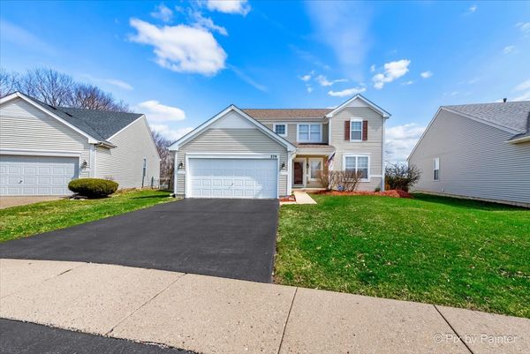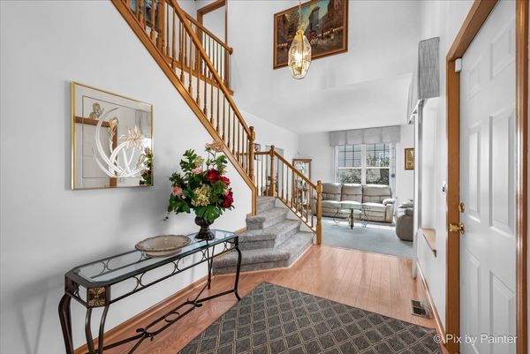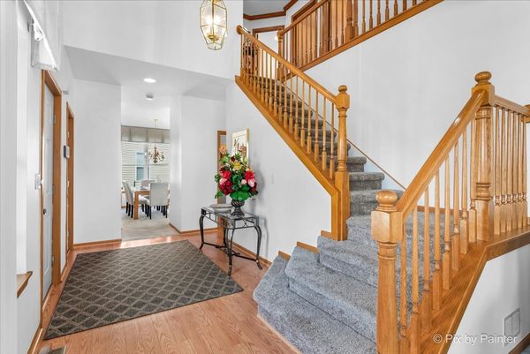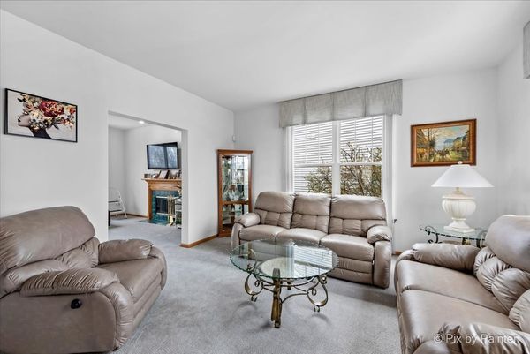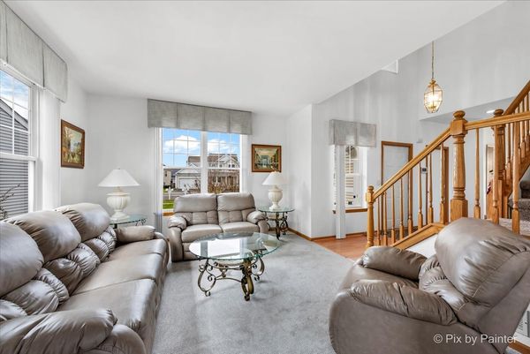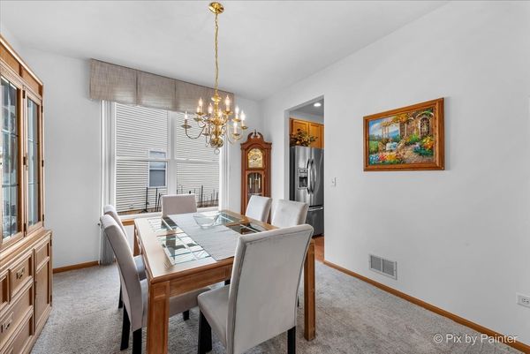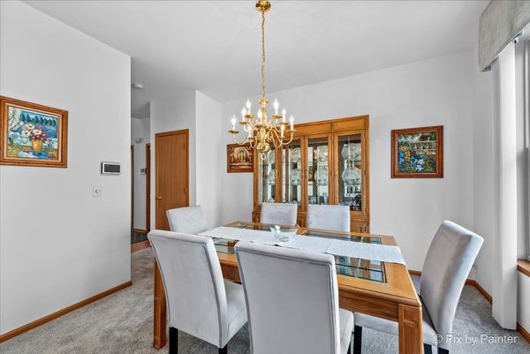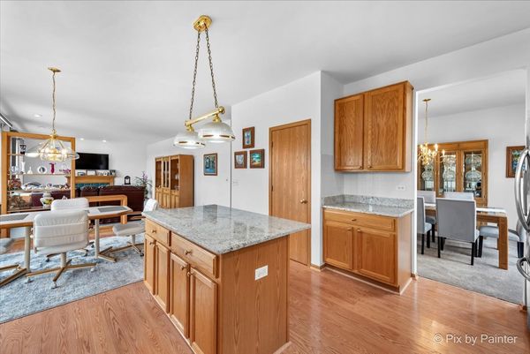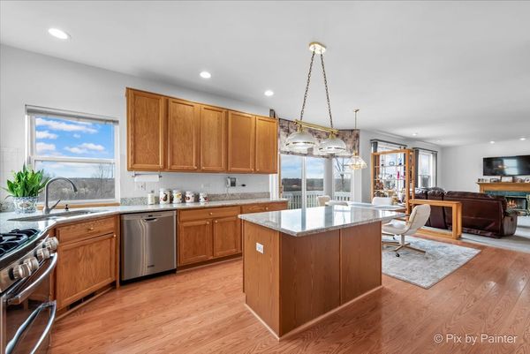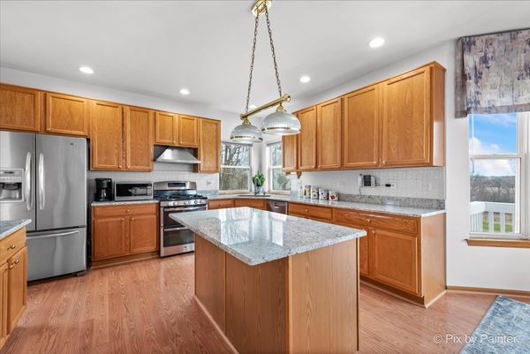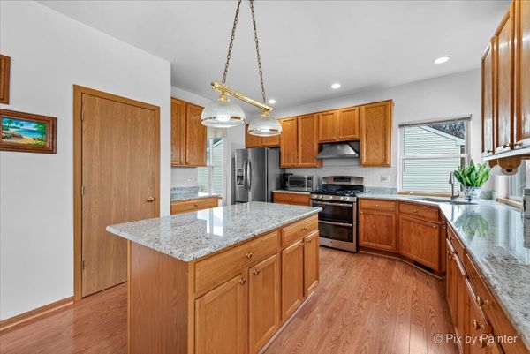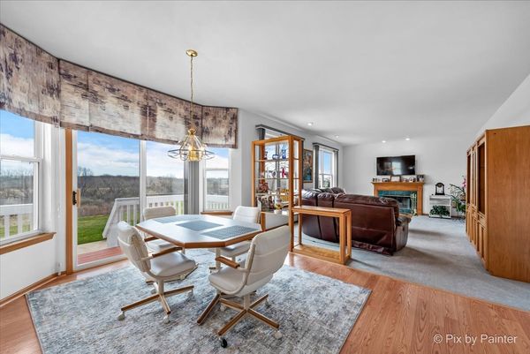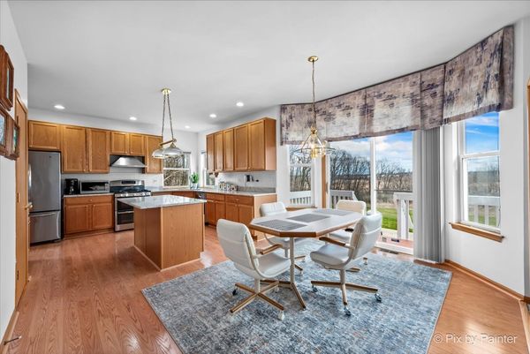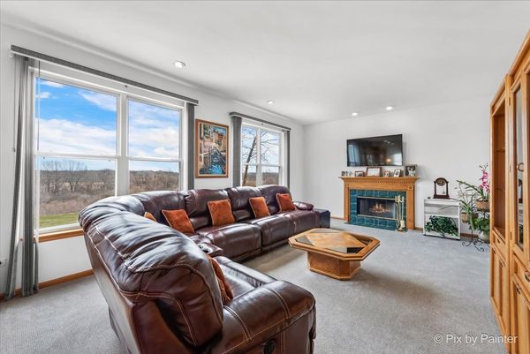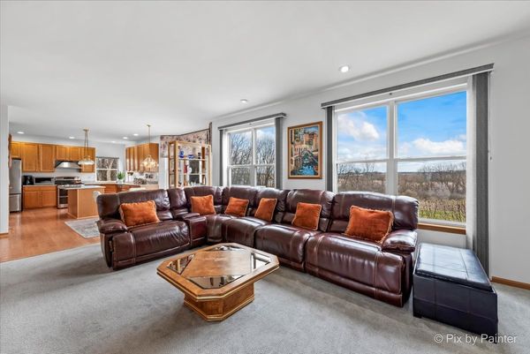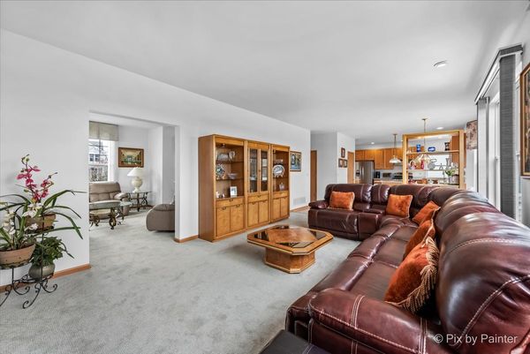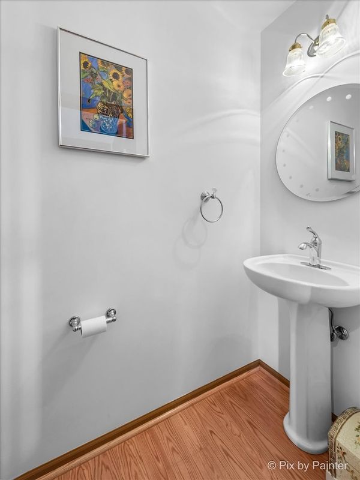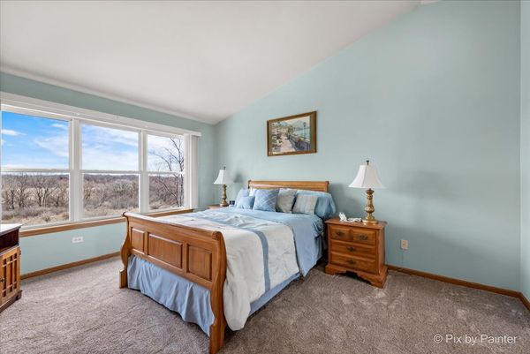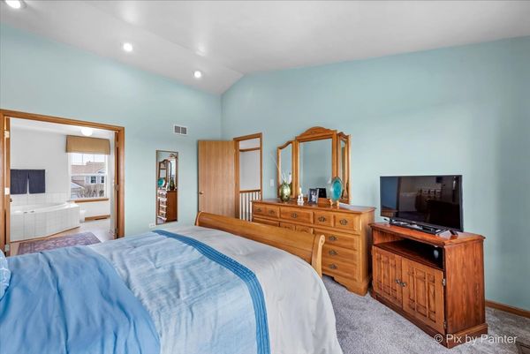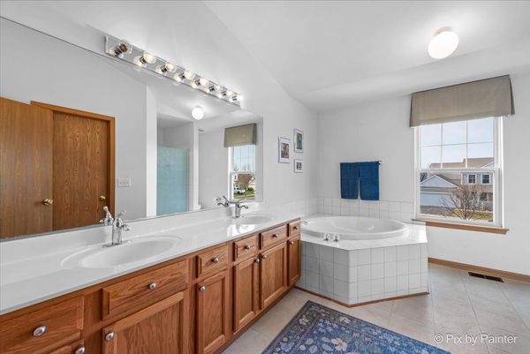379 Prairie Mist Drive
Round Lake, IL
60073
About this home
Welcome to your dream home nestled in the serene Valley Lakes community! This meticulously maintained 4-bedroom, 2.1-bathroom abode boasts a perfect blend of comfort, style, and breathtaking views. Step inside to discover new carpeting throughout, ensuring plush comfort underfoot in every corner. Freshly painted interiors create a bright and inviting atmosphere, while the exterior has also been treated to a fresh coat, enhancing curb appeal and ensuring lasting beauty. The heart of this home is the spacious living area, ideal for gathering with loved ones or simply unwinding after a long day. Large windows frame picturesque views of the surrounding preserve, filling the space with natural light and tranquility. Prepare to be impressed by the kitchen, complete with stainless steel appliances, ample cabinetry, and sleek granite countertops. Retreat upstairs to the luxurious primary suite, featuring a well-appointed en-suite bathroom with double vanity, whirlpool tub and separate shower, not to mention plenty of closet space for all your storage needs. Three additional bedrooms offer flexibility for guests, home offices, or hobbies. Rounding out the second floor is the laundry room. Outside, the beauty continues with a spacious yard perfect for outdoor entertaining or simply enjoying the peaceful surroundings. Take in the stunning vistas from the comfort of your own backyard oasis. Convenience is key with a 2-car garage boasting epoxy flooring and a convenient bump-out for additional storage. From practicality to style, this home has it all. Don't miss your chance to make this Valley Lakes gem your own. Schedule your showing today and start living the life you've always dreamed of!
