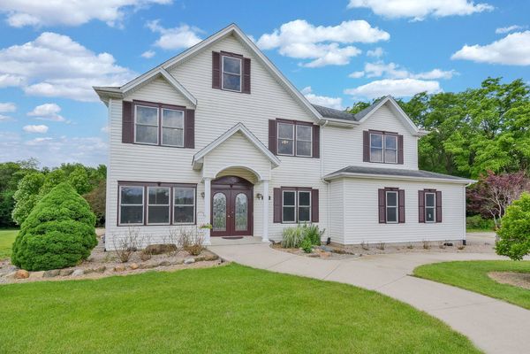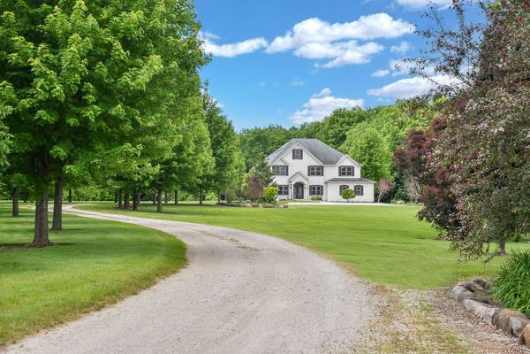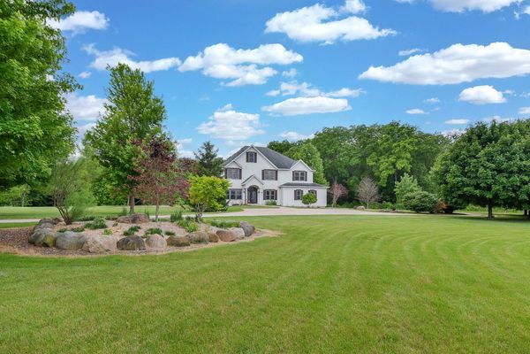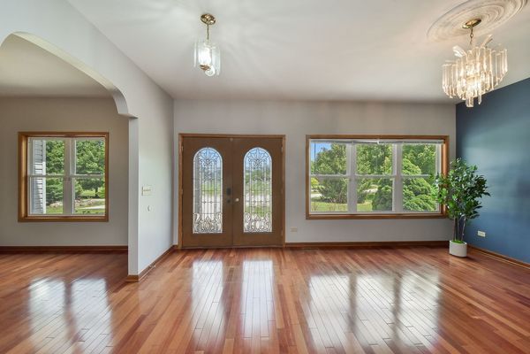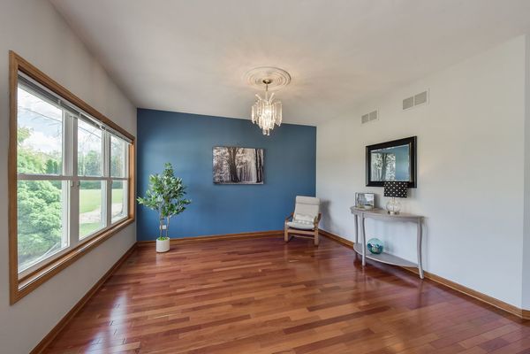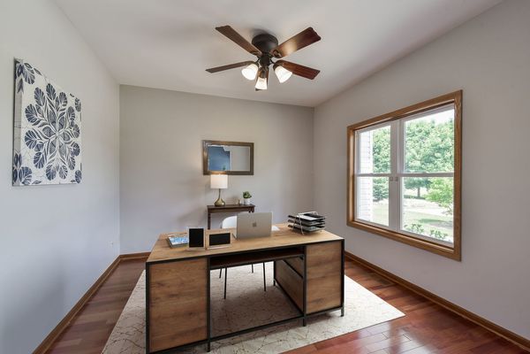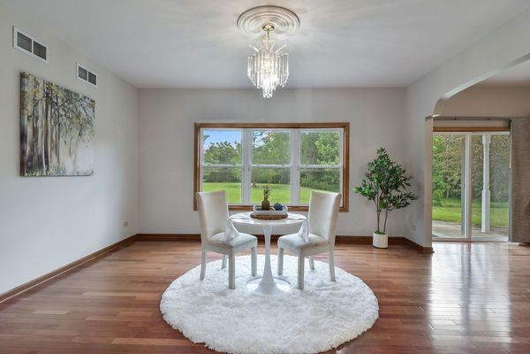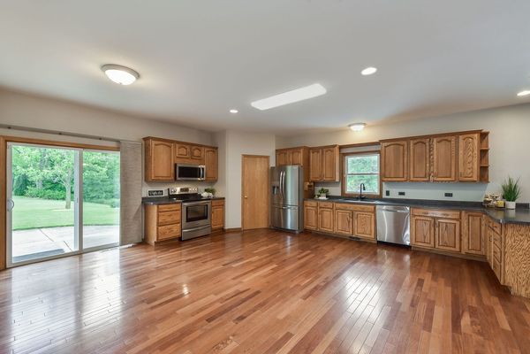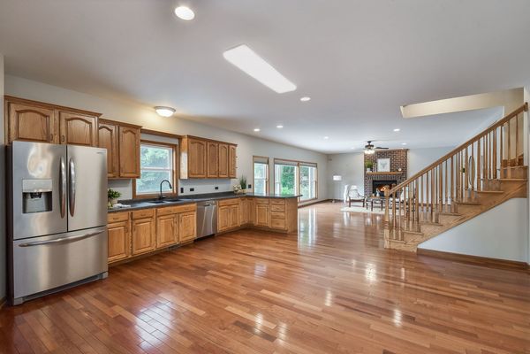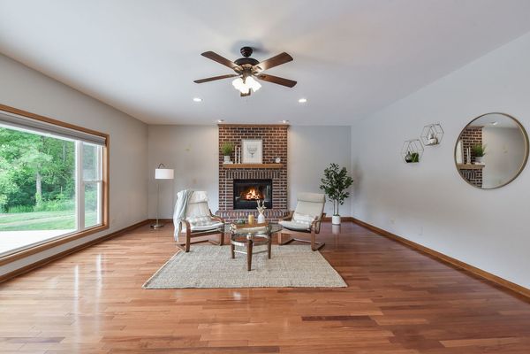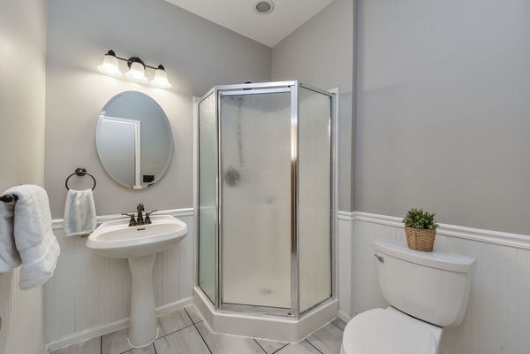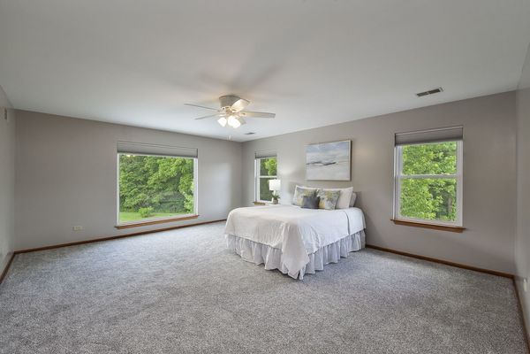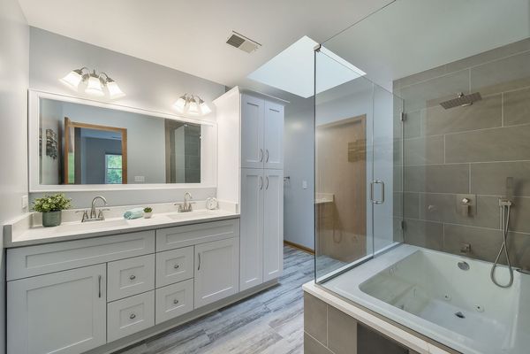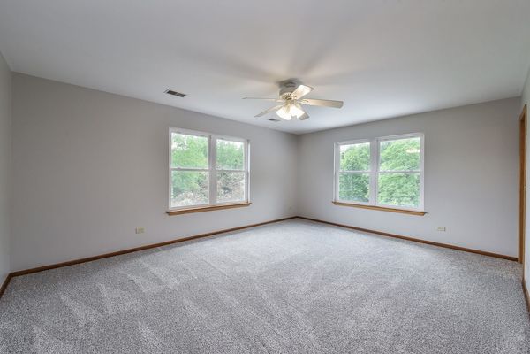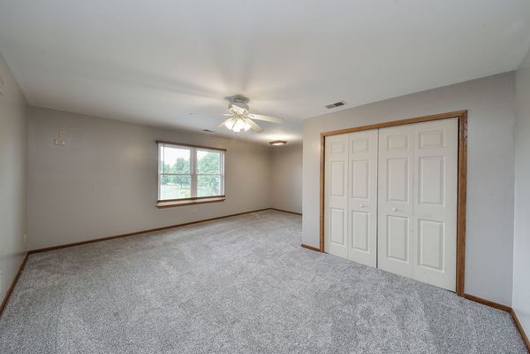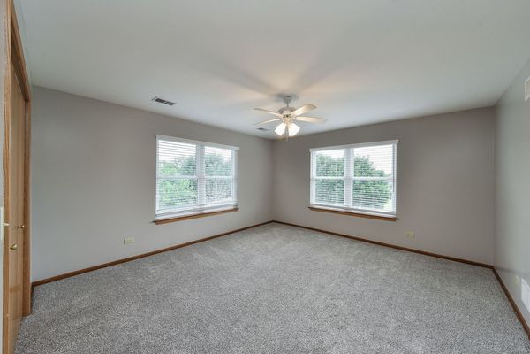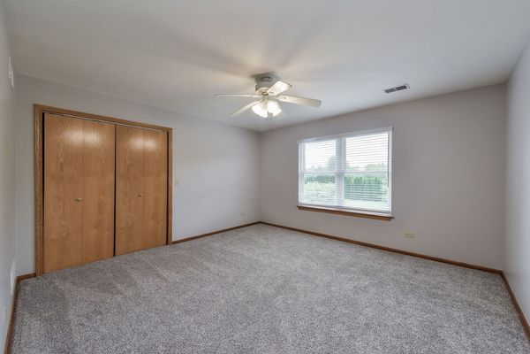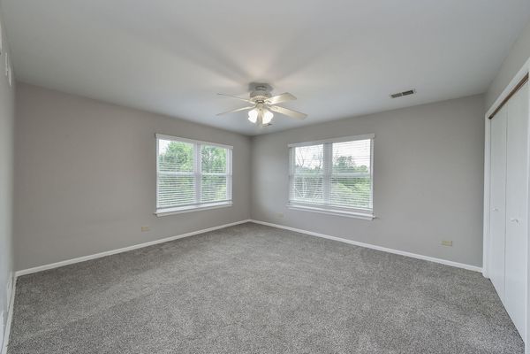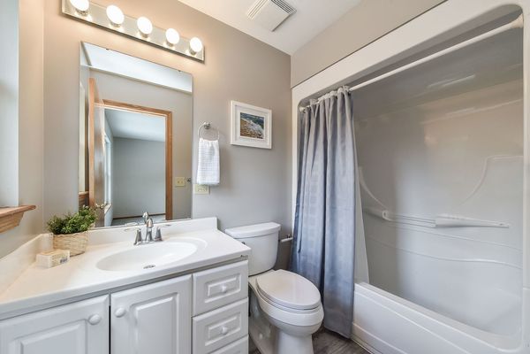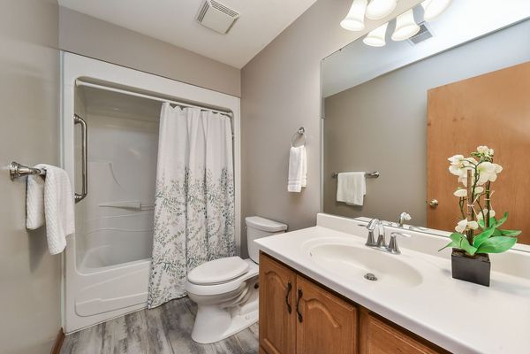3775 Spring Run Lane
Morris, IL
60450
About this home
Looking for a quiet, peaceful refuge to call home? Here it is! A tree-lined winding driveway leads to this beautiful Custom Built 2-story house, nestled on a cul-de-sac. The many windows usher in plenty of natural light & pretty views. Open floor plan creates opportunities for larger gatherings. Walk in to a welcoming foyer with stained glass door panels. Main floor boasts both a living room & office (flex rooms) which can be used for what best suits your needs. Recently painted large dining room provides another place to gather. Kitchen features SS appliances, walk in pantry, plenty of cabinetry & counter space. Sliding glass doors lead to patio, perfect for enjoying meals & views. Oversized family room has fireplace, ceiling fan and extra large windows. Hardwoods throughout main level. Full bath along with a walk in storage closet complete the first floor. Take the extra wide staircase up to the 2nd floor reveals extra wide hallways, newer luxury carpeting & padding, luxury vinyl Duramax flooring. Primary en suite showcases an extra large bedroom with newer carpet, ceiling fan & custom Hunter Douglas room darkening window treatments. Relax in the gorgeous, recently remodeled bathroom with skylight, new cabinetry & dual sinks, Quartz counters, new toilet, flooring, & a whirlpool tub/shower with stylish tile & glass surround. Large walk-in closet perfect for your wardrobe. Also on the 2nd floor, there are 5 generous sized bedrooms, with one having a full bath & another fully plumbed to add another. Convenient laundry room with sink & newer washer and dryer make laundry easy! Additional storage room for all the extras. Discover the full size, very spacious walk-up attic with multiple skylights & newer attic fan. Great for storage or convert to a gaming room, art studio. So much potential awaits there along with the unfinished full walk out basement. High ceilings and plenty of light. Features another beautifully finished bath. Two attached garages offer plenty of room for vehicles with a 3 car side loading garage & an additional 6 car garage, providing space for ATV's, boats, etc... The professionally landscaped 6+acres of loveliness, the property showcases a small creek, various garden beds & a plethora of gorgeous trees, including several fruit trees. Brick paver patio & fire pit are situated near the sweat lodge, or better known as an outdoor sauna! So unique! Newer dishwasher & Hunter Douglas custom window treatments. Dual zoned w/separate systems. Short drive to Illinois River, Goose Lake Prairie State Natural Area & downtown. Truly a hidden gem!
