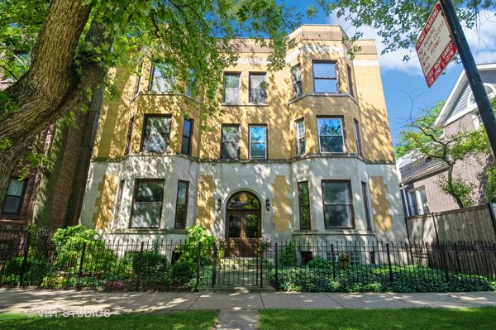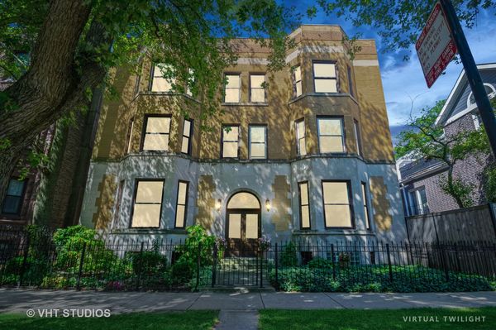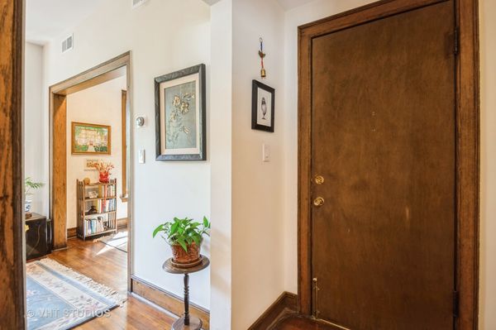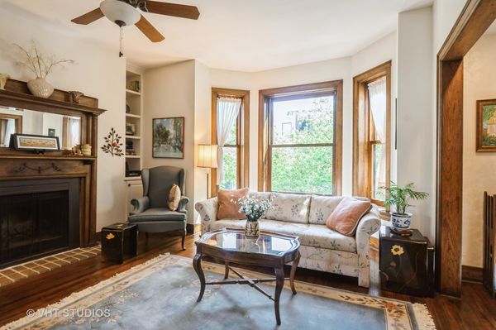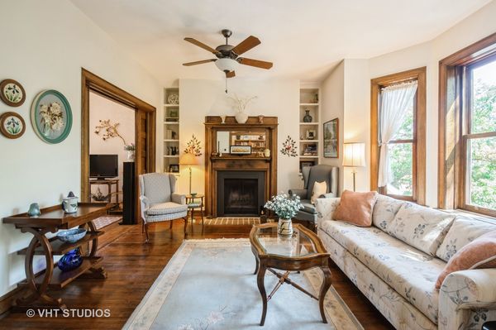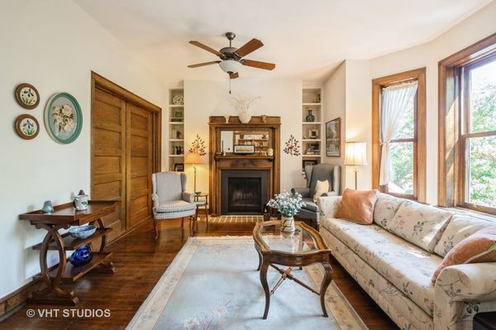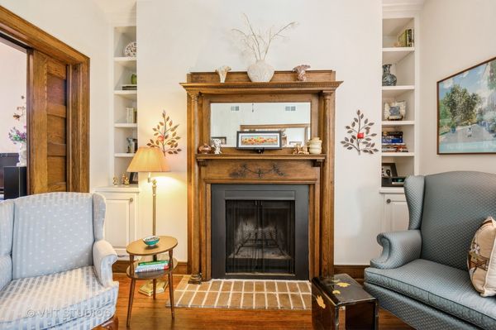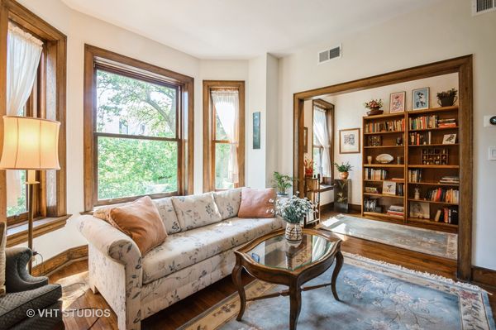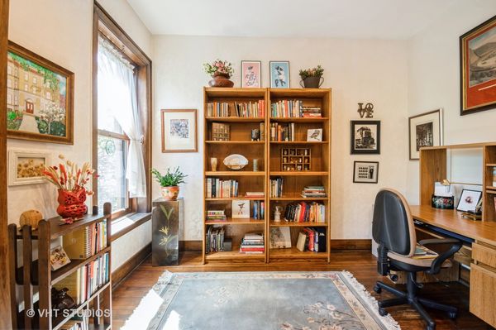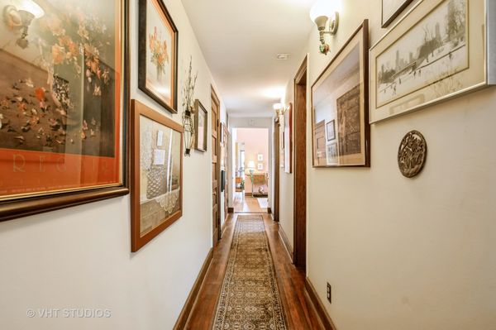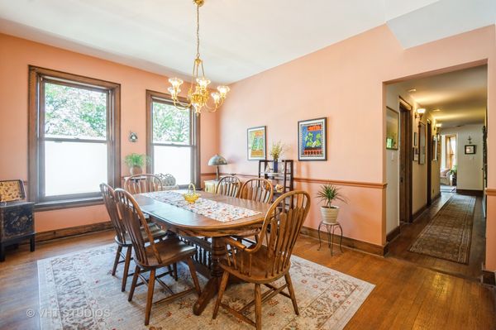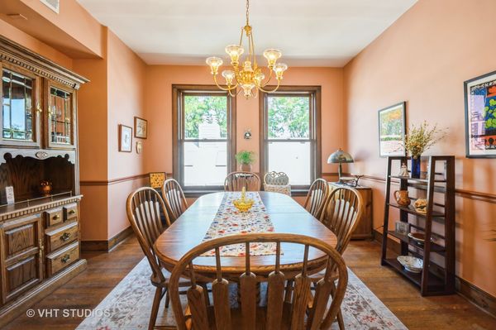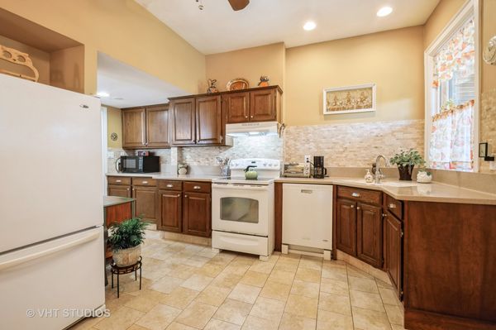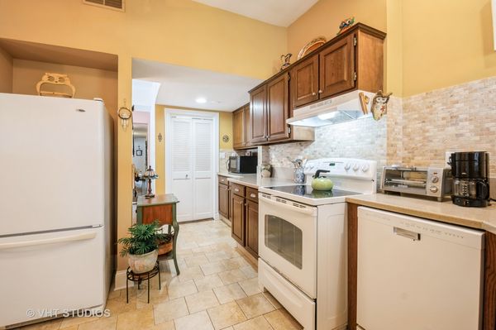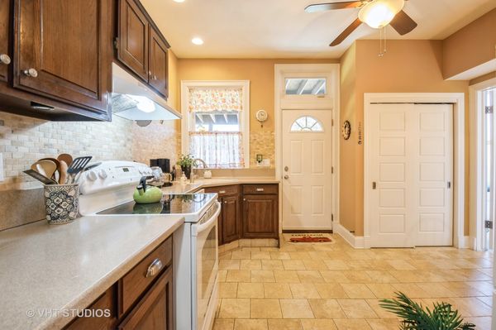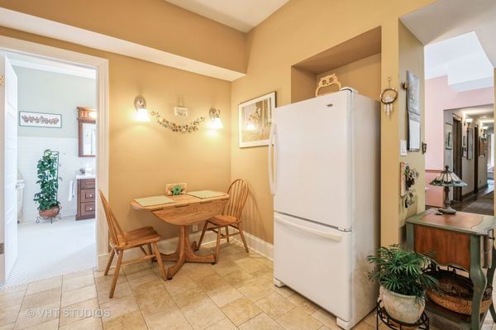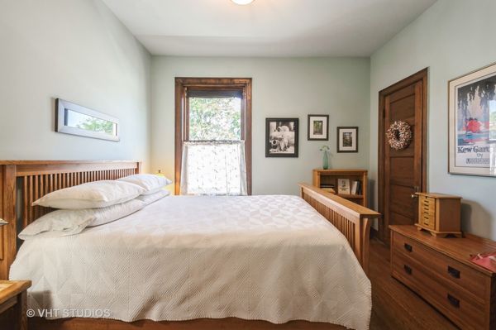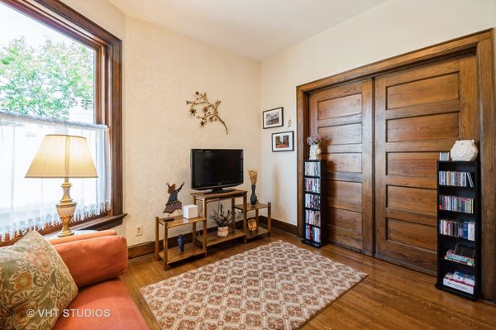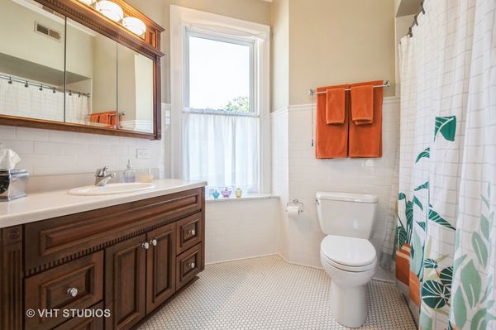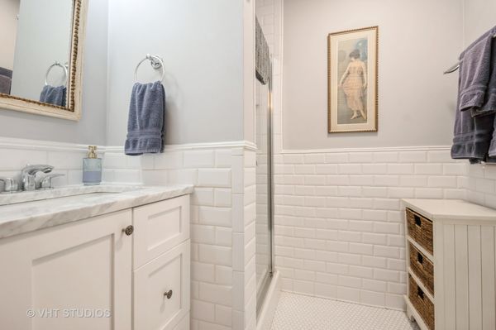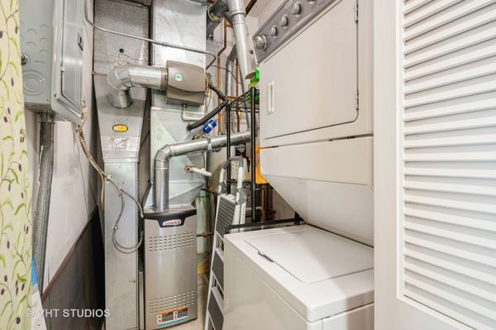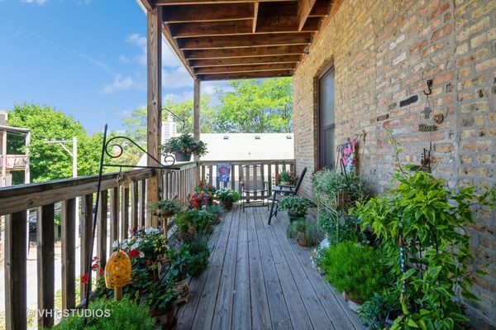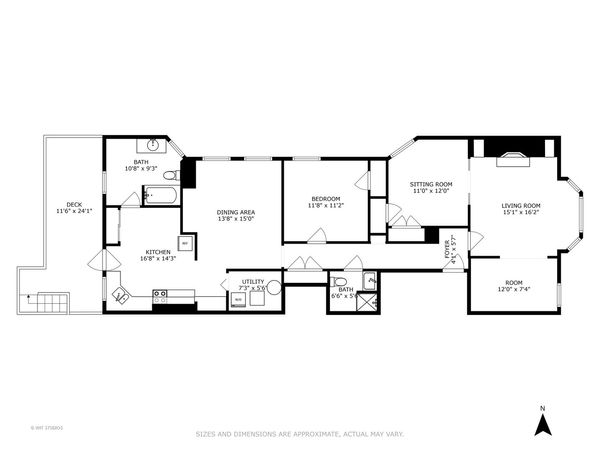3760 N Sheffield Avenue Unit 3N
Chicago, IL
60613
About this home
First time on the market in over 30 years! Top floor, 2BR/2BA + office, condo now available on one of Lake View/Wrigleyville's best blocks. This unit seamlessly integrates sophistication with vintage charm and modern luxury! Entry foyer offers the first glimpse of original woodwork, cove molding and HW floors. Light-filled living room & side parlor/office with pocket doors, wood burning fireplace, gorgeous wood mantle flanked by built-in bookcases and neighborhood views from the east/north windows. Gallery hallway leads to separate & inviting dining room that is perfect for hosting large dinner parties! Light and airy kitchen w/solid wood cabinets, corian counters, pantry, neutral backsplash tile, undermount sink and eat-in table space. This unit was made for entertaining, the kitchen door leads to a large (24x12) and private deck - great for BBQs and enjoying the outdoors. Spacious primary bedroom and 2nd bedroom with north views and large closet space. Full primary bathroom with large vanity, hexagon floor tile and white subway tile backsplash (updated in 2009). 2nd bath updated in 2021 with walk-in shower, Toto toilet, new flooring/tile and white quartz vanity. Closet off the kitchen conveniently equipped with in-unit washer and dryer & mechanics, enhancing the ease and efficiency of daily living. Extra long parking space (off the alley) INCLUDED in the price! This meticulously maintained and highly upgraded home features Marvin wood windows, newer furnace/ac (2015), ample storage, updates to both electricity & plumbing throughout the unit. Well maintained, self-managed & pet-friendly building with an estimated 32K in reserves. Ideal location - one block to Wrigley Field and only 2 blocks to the redline/cta. Near many shops, restaurants, stores and nightlife! This unit is in pristine condition and has everything you are looking for in a home!
