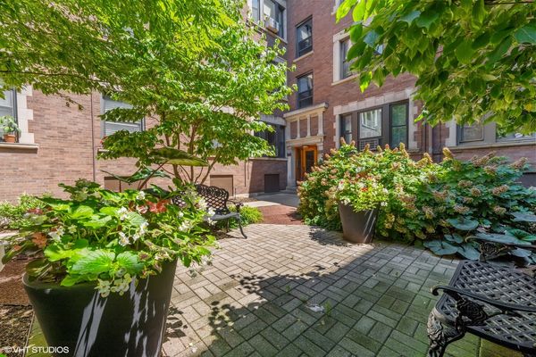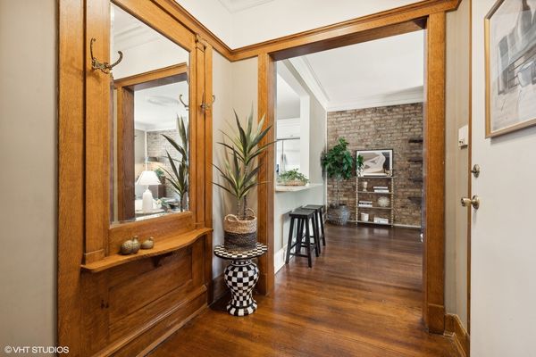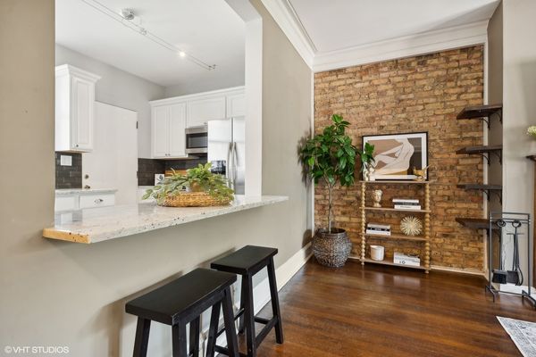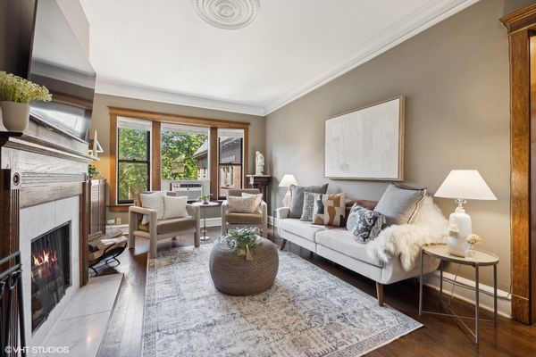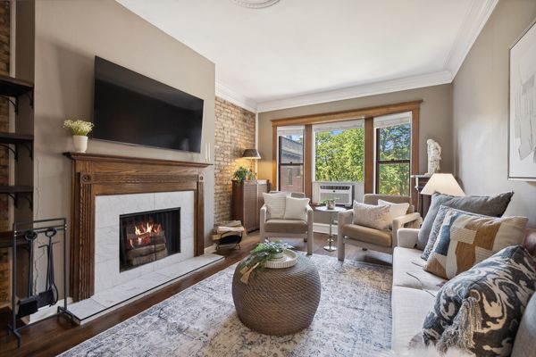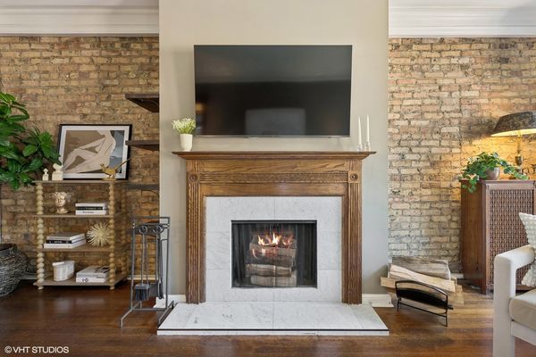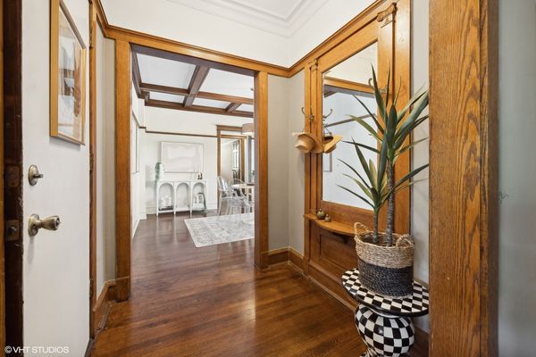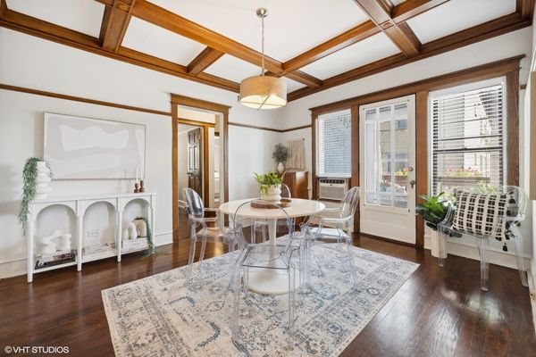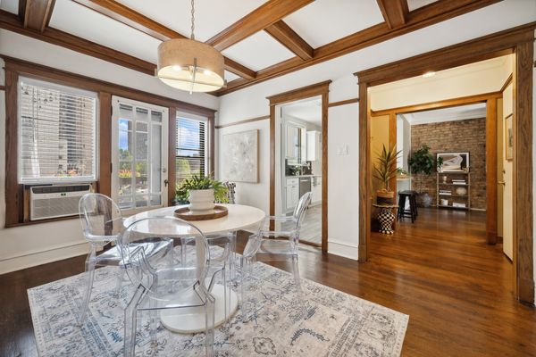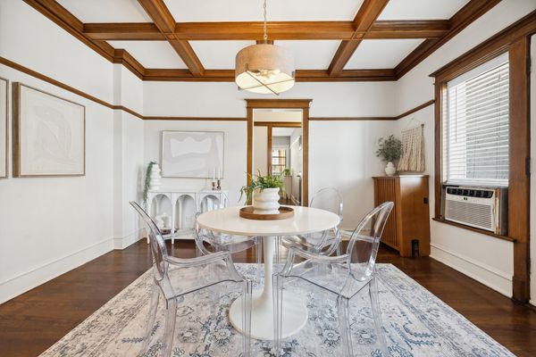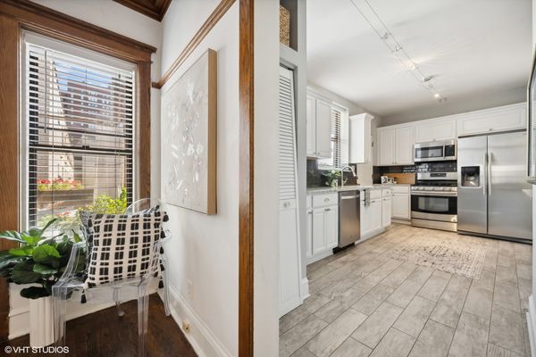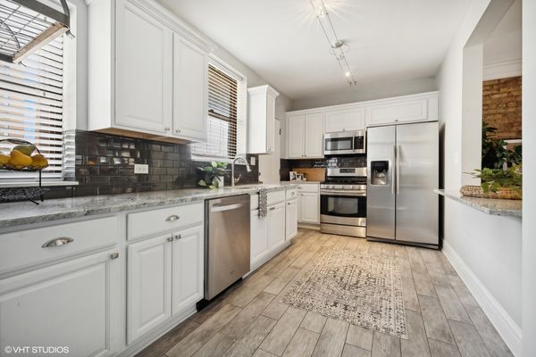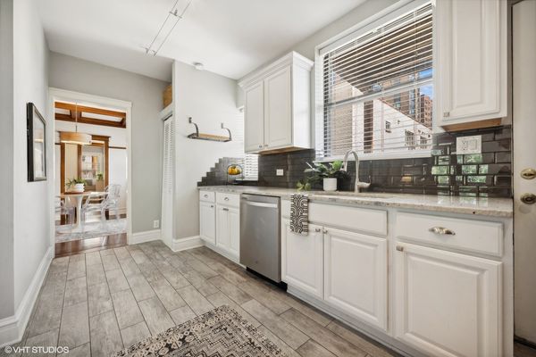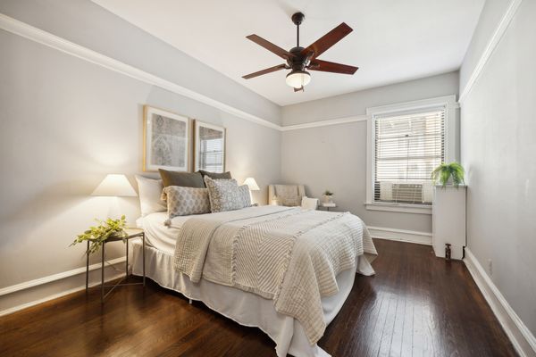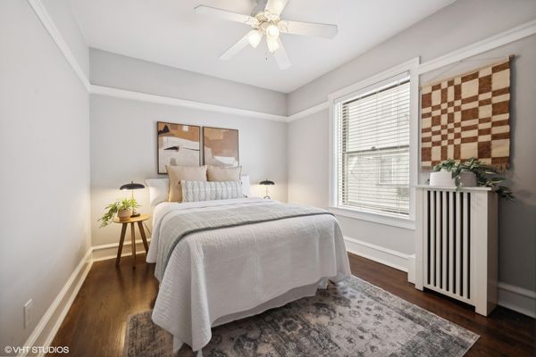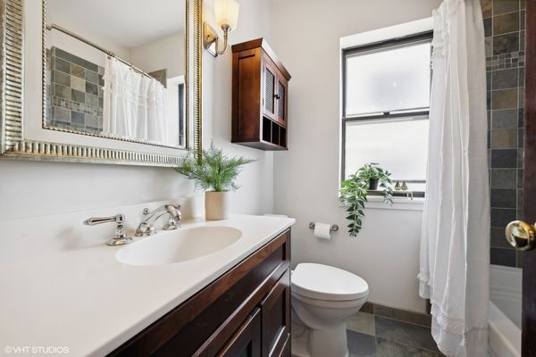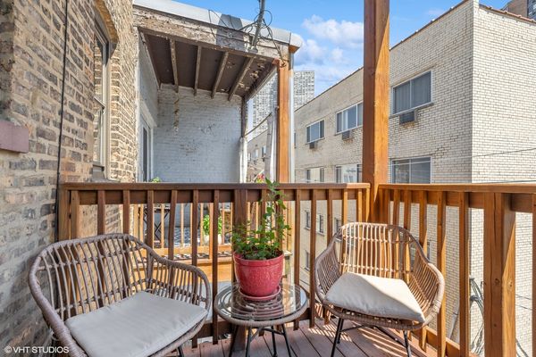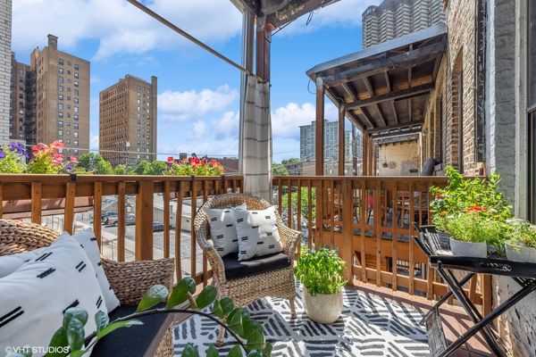3749 N Pine Grove Avenue Unit 3
Chicago, IL
60613
About this home
*****Multiple Offers Received Welcome to this beautifully maintained top-floor home in the heart of East Lakeview, Chicago, where classic charm meets modern convenience. This inviting 2-bedroom, 1-bathroom residence boasts a host of elegant features, starting with a spacious living area highlighted by a stunning wood-burning fireplace with a marble surround and exposed brick walls. The updated and HUGE kitchen, remodeled in 2017, offers a sleek and stylish space for cooking and entertaining. Enjoy 42" white, maple cabinets, granite countertops, and a striking glass subway tile backsplash, complemented by stainless steel appliances. A convenient breakfast bar makes this kitchen perfect for casual dining. Step out onto your private outdoor deck, accessible through the dining room, to savor a morning coffee or unwind in the evening, while listening to the sounds of the city. Your king-sized primary bedroom features a walk in closet while the generous secondary bedroom makes the perfect guest room and office with room to spare. The home also features gorgeous millwork and coffered ceilings, adding an extra layer of sophistication. The rich chestnut-stained hardwood floors extend throughout, enhancing the warm and inviting atmosphere. Radiator heat ensures cozy comfort during the colder months. The home also features in unit washer and dryer, as well as an abundance of in unit storage, plus an additional 12x5 storage unit in the building. Permit Parking 6P-6A. Owners rented a garage space at 3730 N LSD (right behind the building) for $175/month. This residence is truly a rare find with its blend of timeless elegance and modern amenities. Walk to everything location: Lake Michigan, Wrigley Field, all the best restaurants and shops. Easy access to public transportation-- both El and bus!
