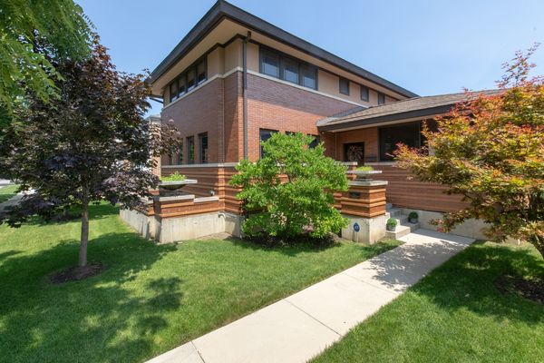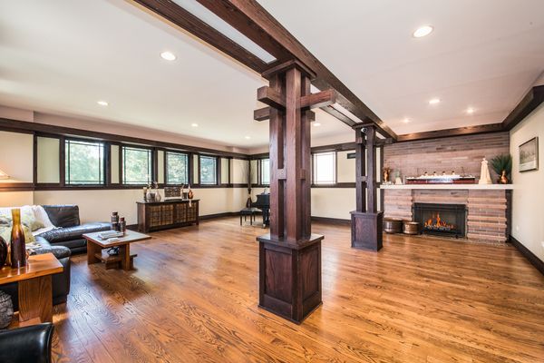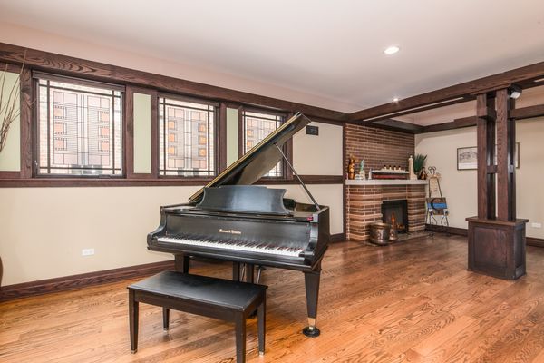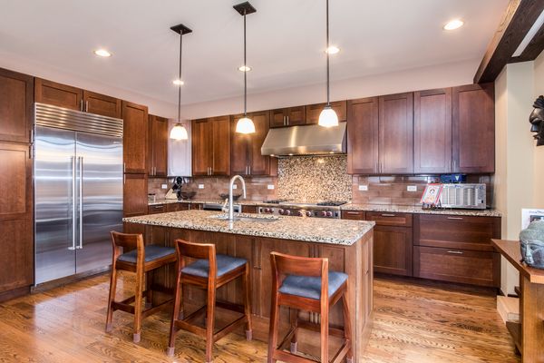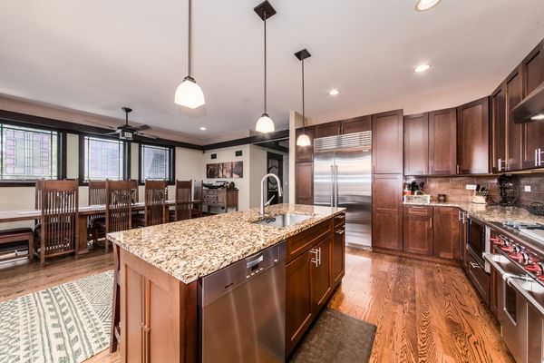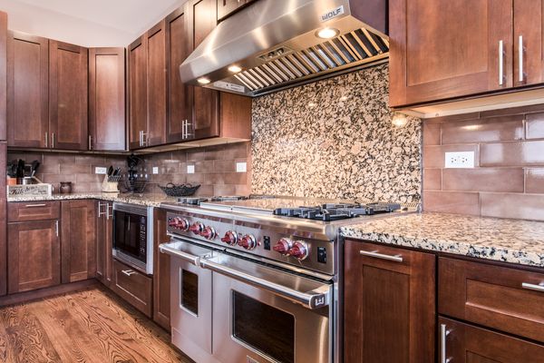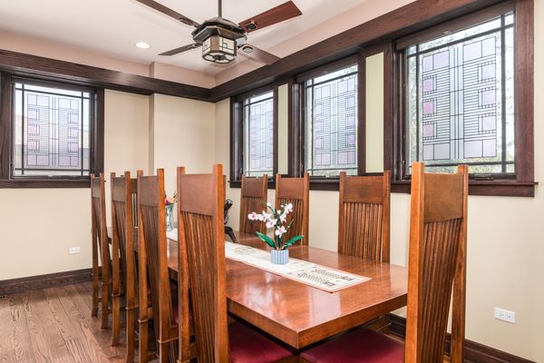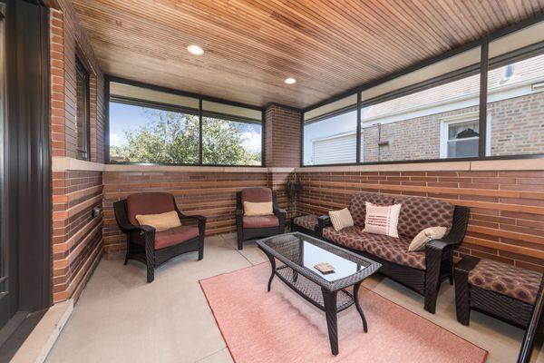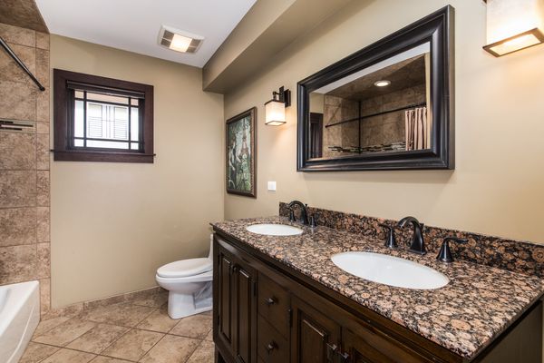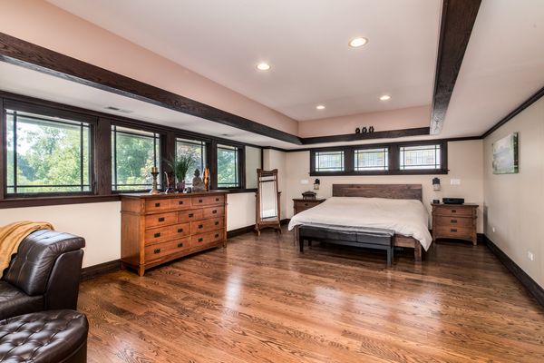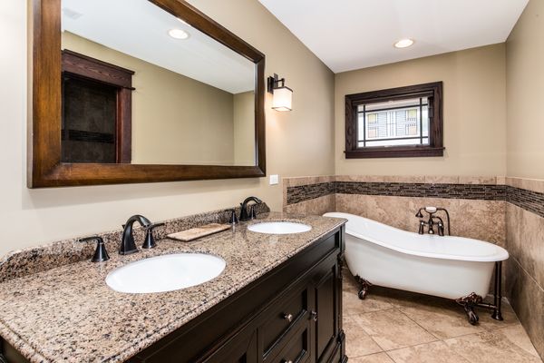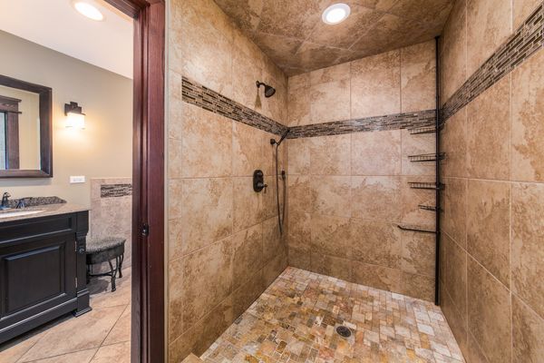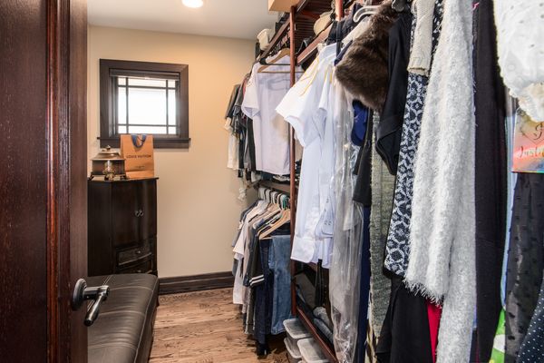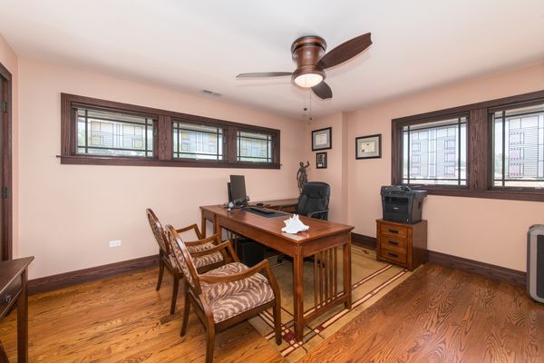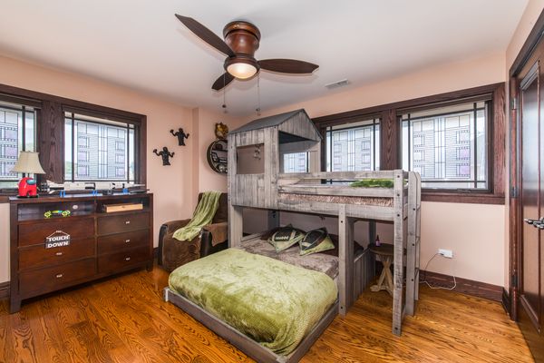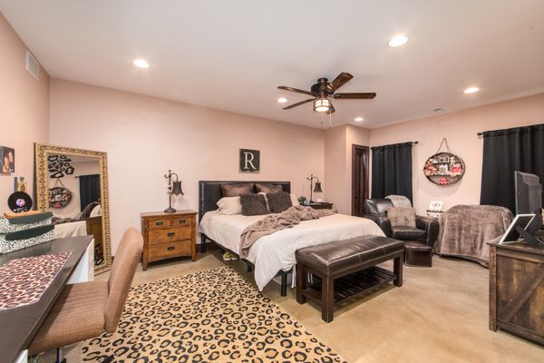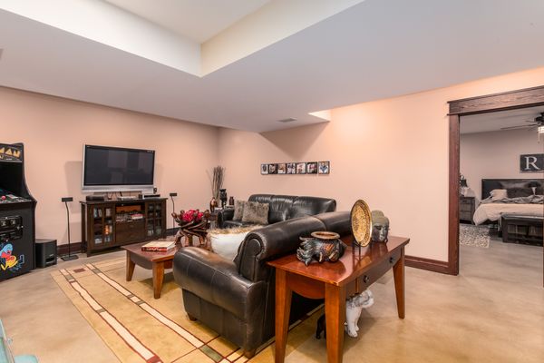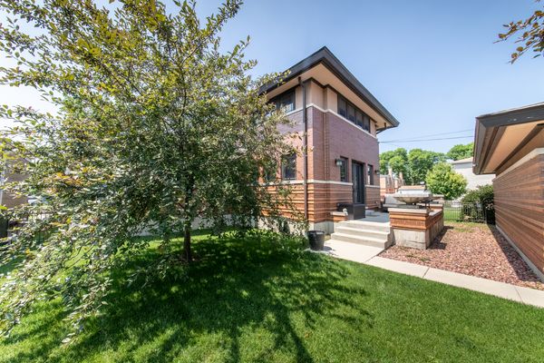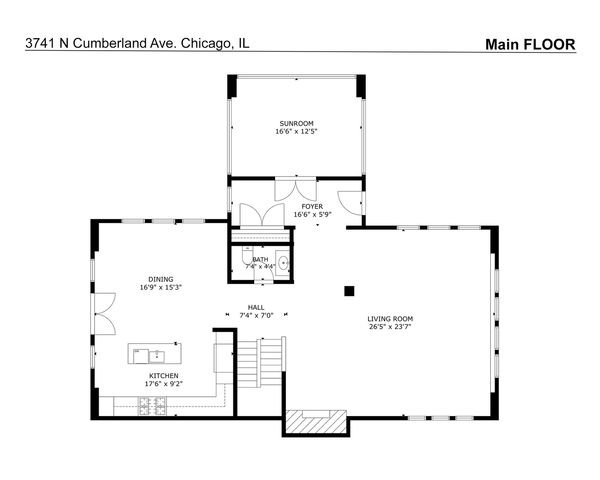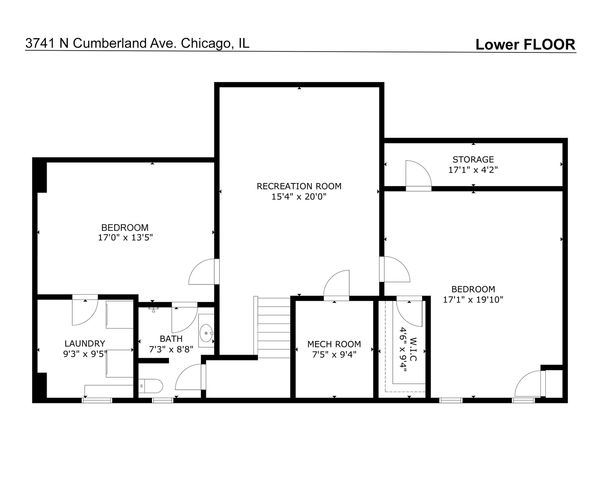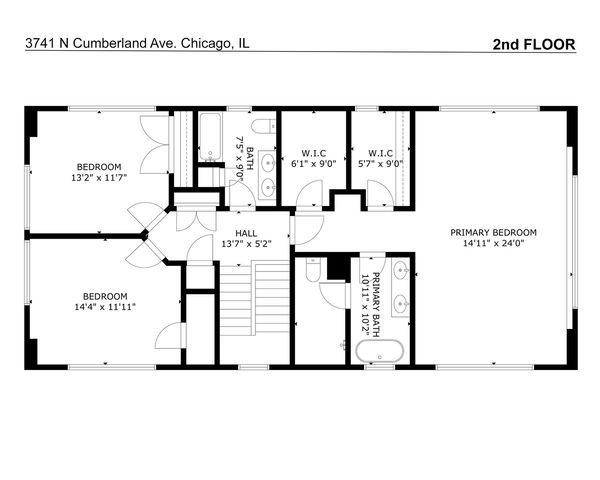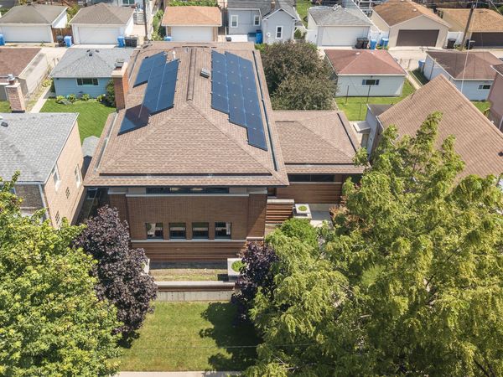3741 N Cumberland Avenue
Chicago, IL
60634
About this home
Custom built Prairie Style, private oasis on rare double lot in Irving Woods. Sophisticated design by architect Brendan Fahey w modern features (wired for electric car charging and has Tesla solar) and so much space. You're welcomed in by the Frank Lloyd Wright, Robie House planters and custom brick work, integrated copper gutters, all authentic to the style. Sweeping great room w architectural Pella windows starting at 40" to showcase incredible tree canopy views of acres of forest preserves everywhere you look. The Chef's kitchen features ALL the top of the line Wolf, Sub Zero, Miele appliances and has room for 10 person dining and entertaining. Double sets of French doors open to both a screened sun porch and separate outdoor area overlooking lush landscape and convenient sprinkler system. Multiple master suite options, perfect for extended family living. Double master closets, walk in shower and full sitting room offer a quiet way to end your day. 200 Amp service, Full house Generac generator, Tesla Solar with no balance due (energy efficient and low utilities), Battery Back up Sump and 3.5 car garage perfect for modern living.
