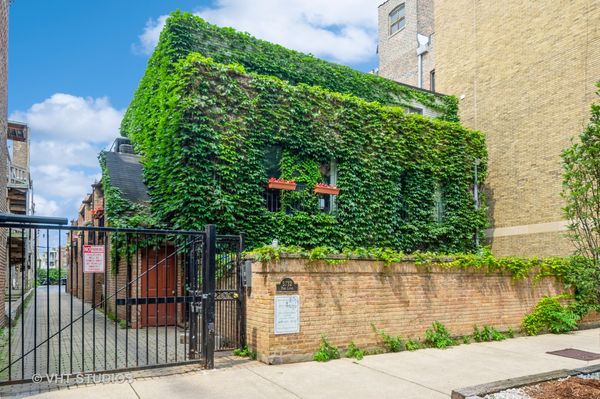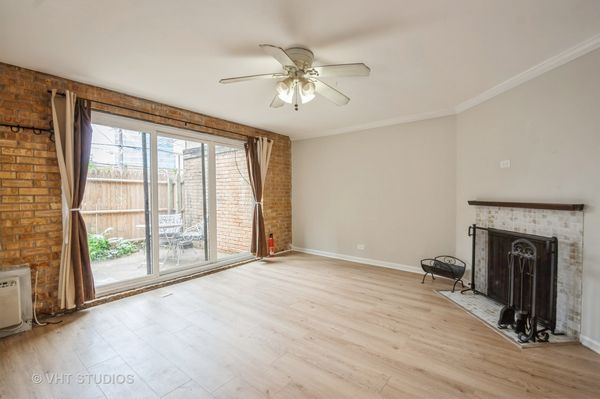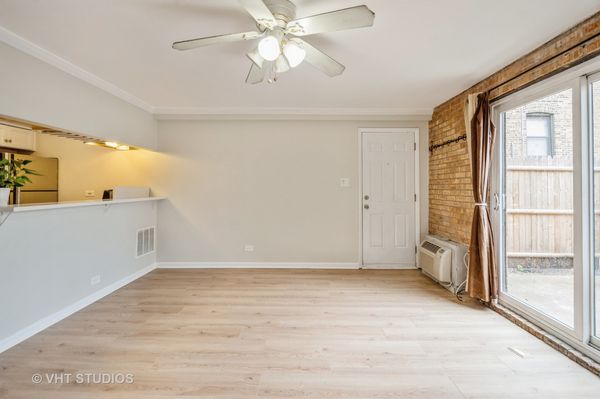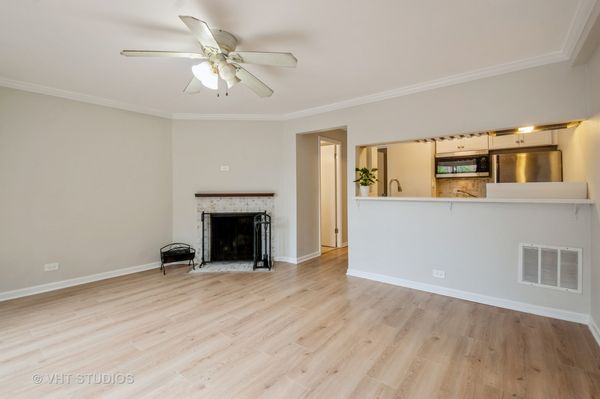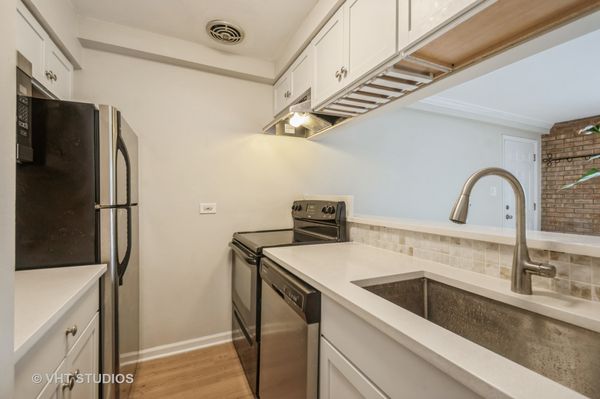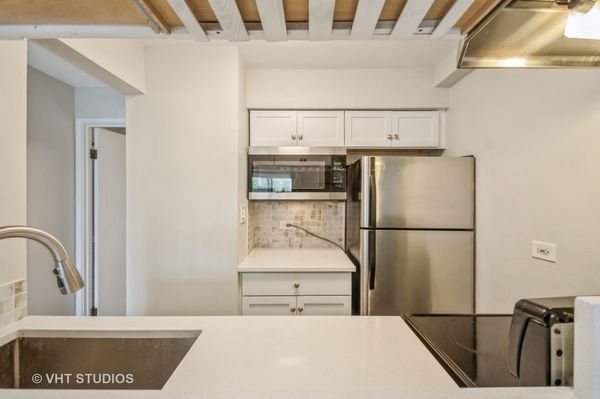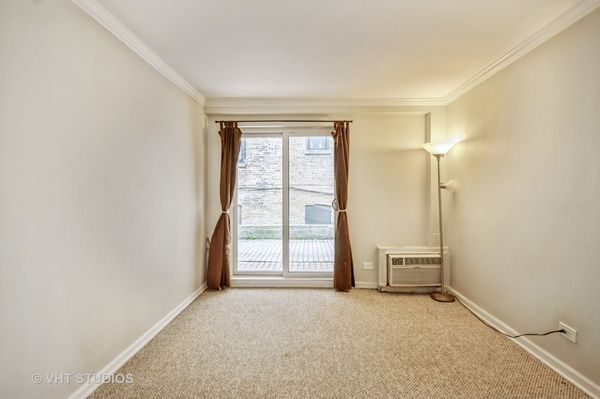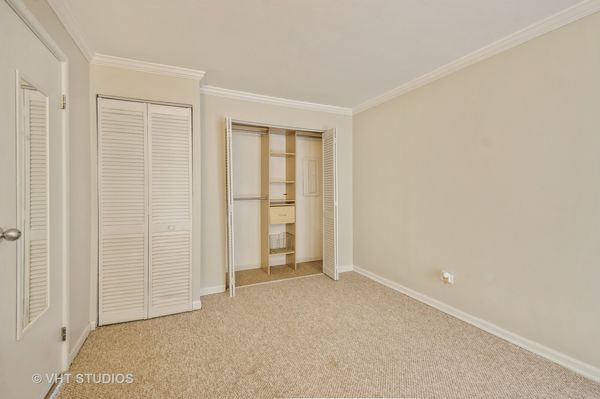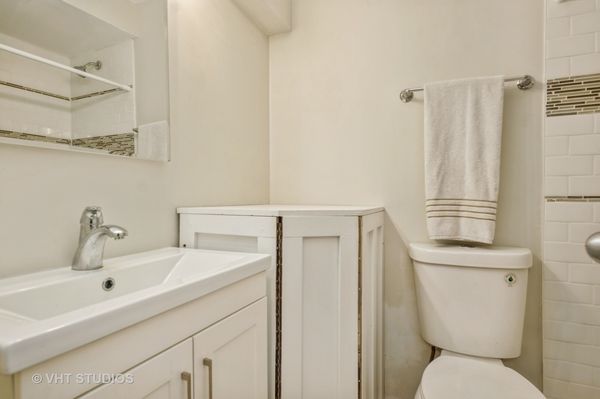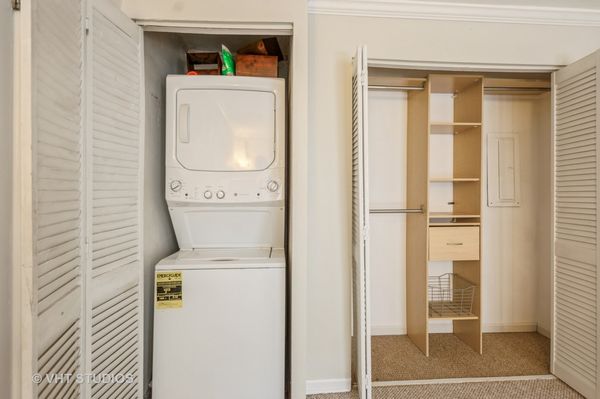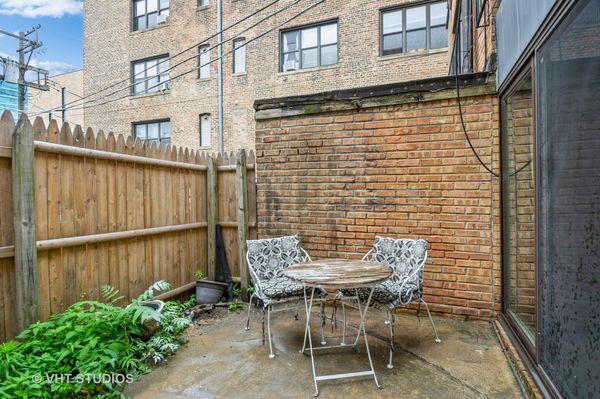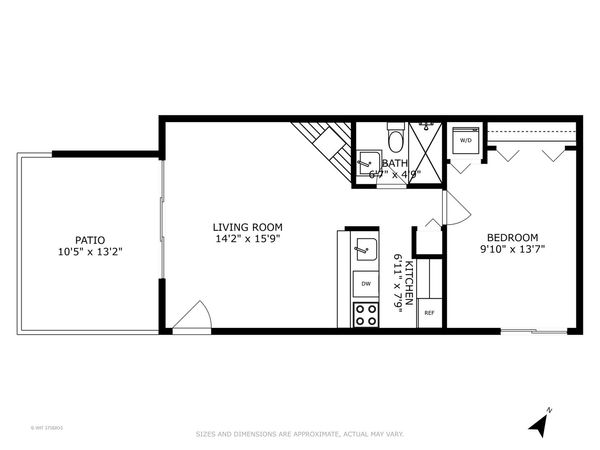3732 N Pine Grove Avenue Unit 1F
Chicago, IL
60613
About this home
Remarkable East Lakeview 1BD/1BA condo with gated, deeded, parking INCLUDED! Newly updated unit in a charming all brick building on sunny, quiet, tree-Lined Pine Grove Ave. Floor plan flows effortlessly to the large living room, with wood burning fireplace, and leads to your PRIVATE (and large) outdoor patio. Eat-in kitchen features ample cabinet space, BRAND NEW marble countertops & undermounted sink, newer appliances and backsplash. Remodeled bathroom with walk-in shower, subway tile with mosaic accent and modern vanity. Oversized bedroom with brand new carpet and large walk-in closet with custom organizer. Other recent upgrades include freshly painted, new wood laminate floors, new microwave and updated premium sliding doors. Conveniently equipped with an in-unit washer and dryer, enhancing the ease and efficiency of daily living. Prime location puts all of the restaurants, shopping, and nightlife that Lakeview has to offer right at your doorstep. Walking distance to the lakefront and Wrigley Field, Whole Foods and CTA/Red Line. This gem won't last long!
