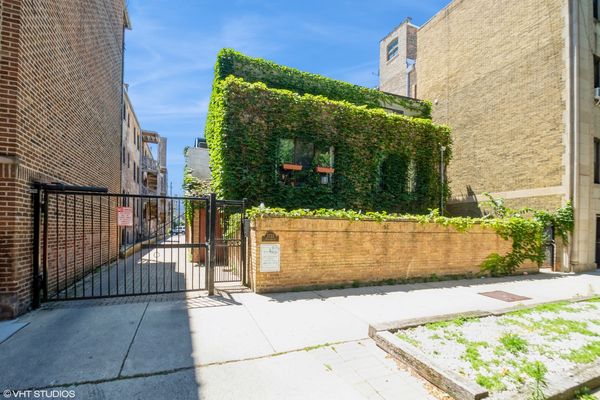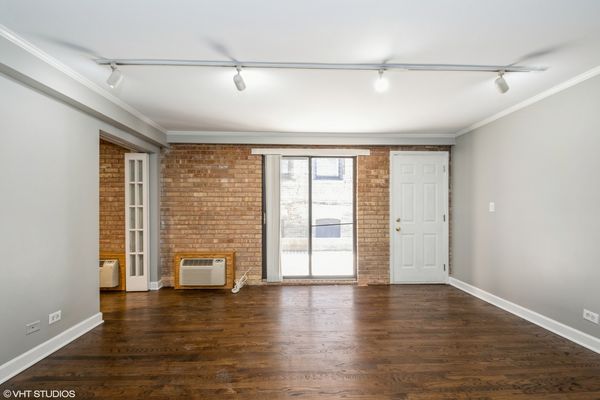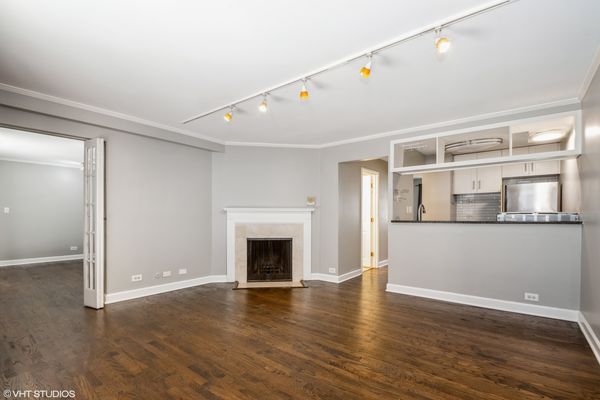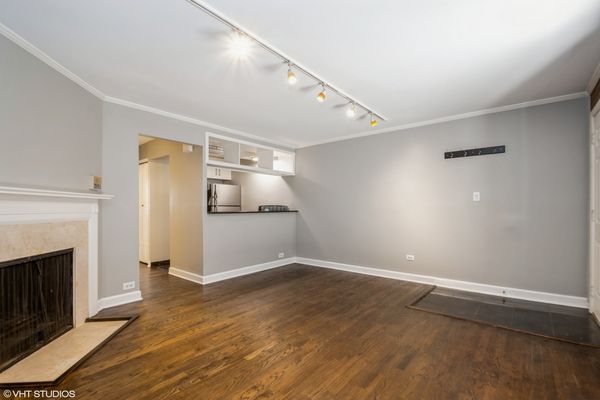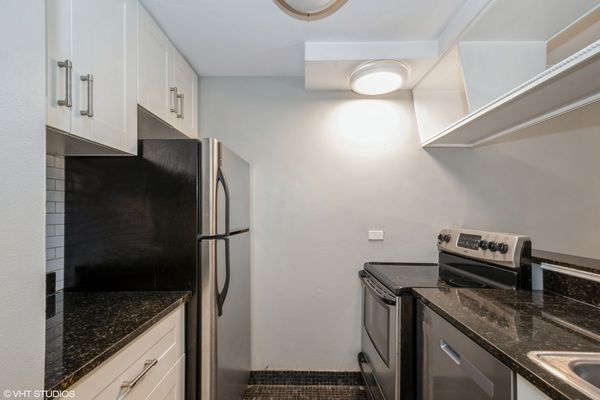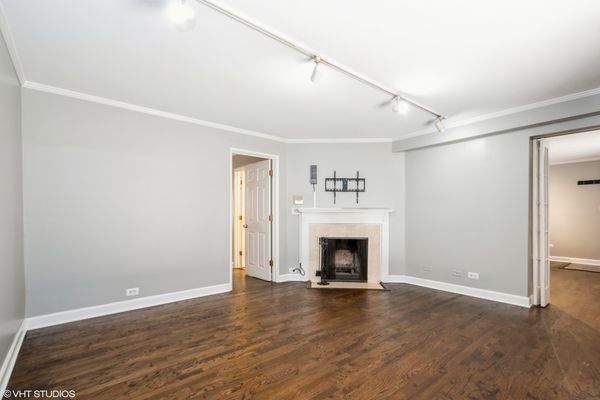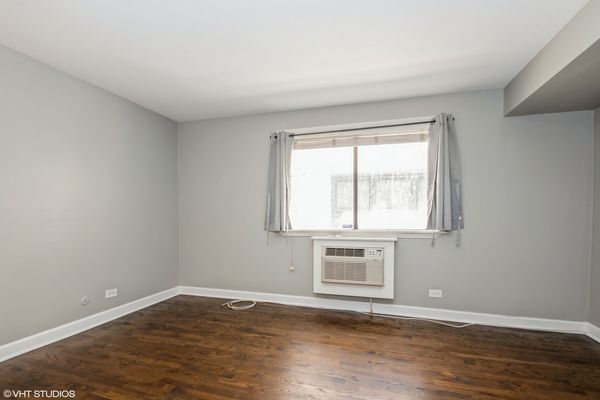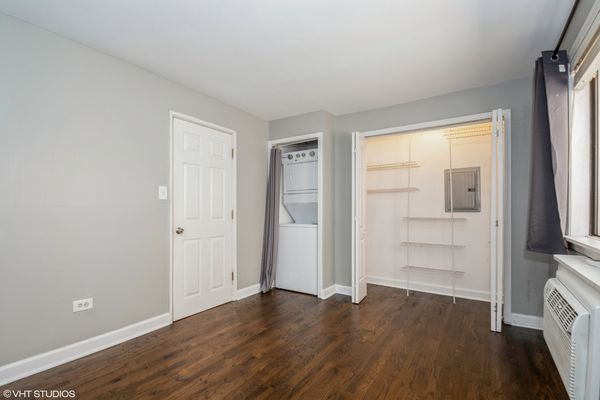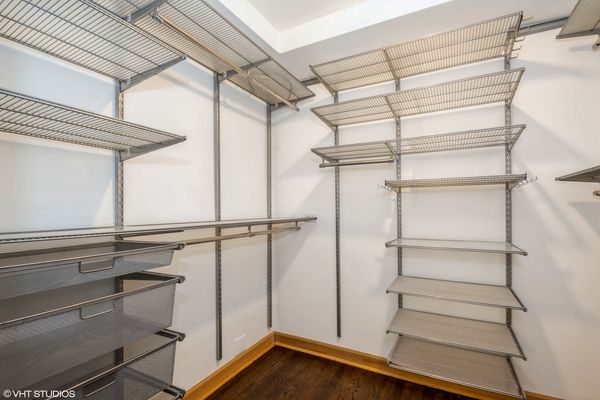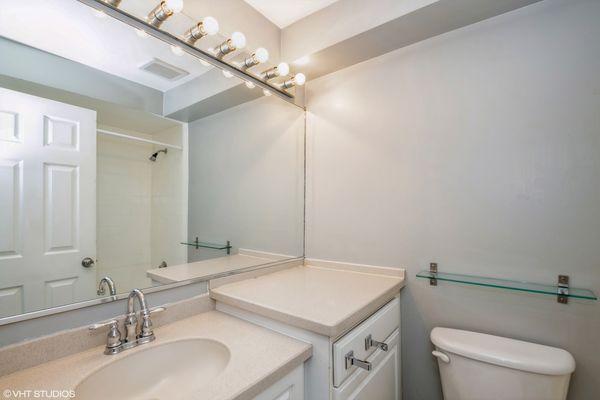3732 N Pine Grove Avenue Unit 1DE
Chicago, IL
60613
About this home
Gorgeously upgraded 2BR/2BA condo on sunny, quiet, tree-Lined Pine Grove Ave steps from Halsted and Broadway in East Lake View. Upgraded kitchen with ample cabinets, granite counters and stainless-steel appliances included. Dark oak hardwood floors. Large separate dining and living rooms have their own wood burning fireplaces. Light-filled primary bedroom is large enough for a king and features a huge walk-in-closet. 2nd bedroom is near equal in size with great storage as well. In-Unit front loading washer/dryer completes the space. Walking distance to Wrigleyville, Whole Foods, restaurants and night life, 1 block down from the Lake, Golfing, Tennis, Bike Trails and Lake Shore Drive. 2 bedroom, 2 full bathroom split floor plan upgraded condo on the sunny, quiet, tree-Lined Pine Grove Ave in glorious East Lakeview neighborhood! Nicely appointed kitchen with newer cabinetry, granite and stainless appliances. True oak hardwood floors thru-out just recently re-stained. Large separate dining room and separate living room both with their own wood burning fireplace. Light-filled Master bedroom suite with huge walk-in-closet and master bath and huge 2nd bedroom. Unit just freshly painted, Brand new in-unit washer/dryer. Walking distance to Wrigleyville, Whole Foods, restaurants and night life, 1 block down from the Lake, Golfing, Tennis, Bike Trails and Lake Shore Drive. Great for Investors. Pet Friendly Building.
