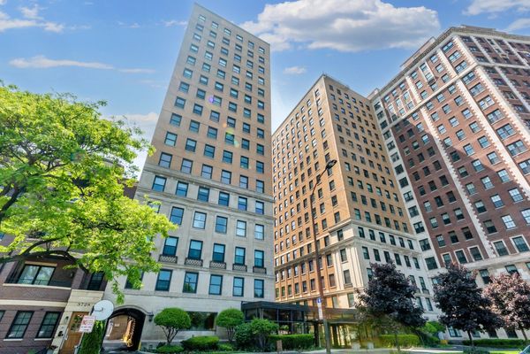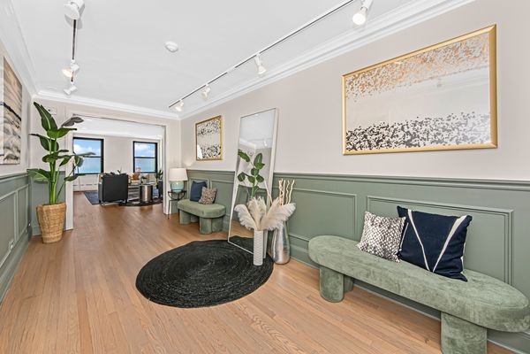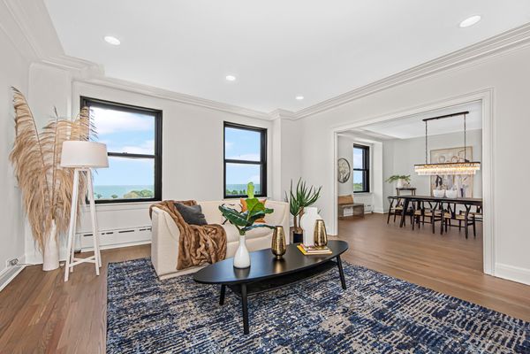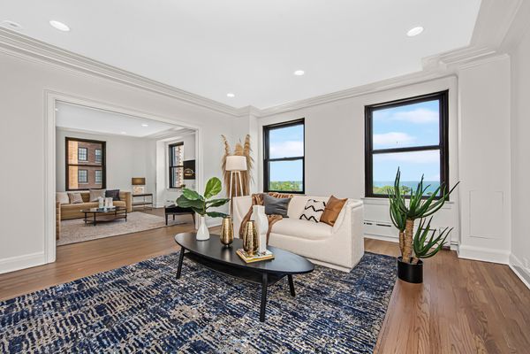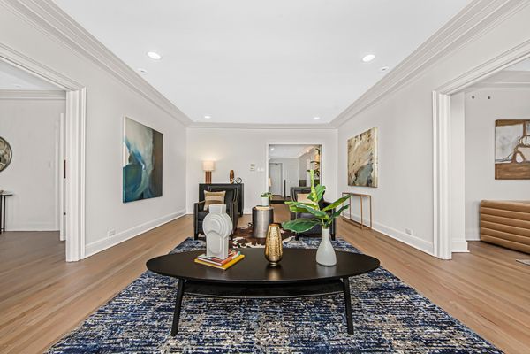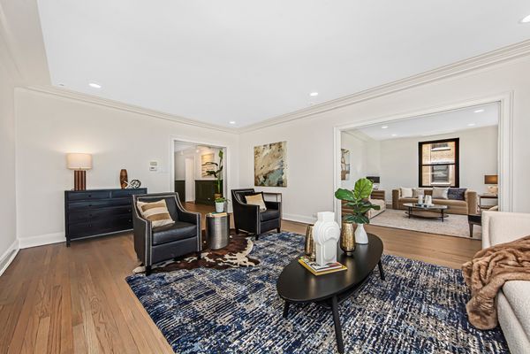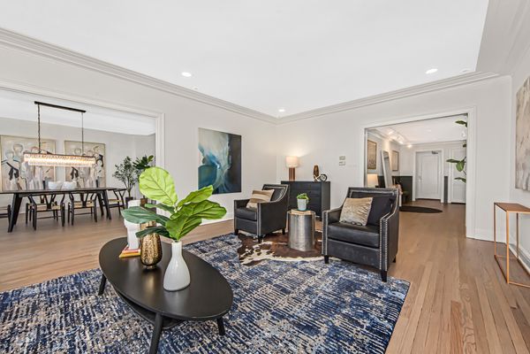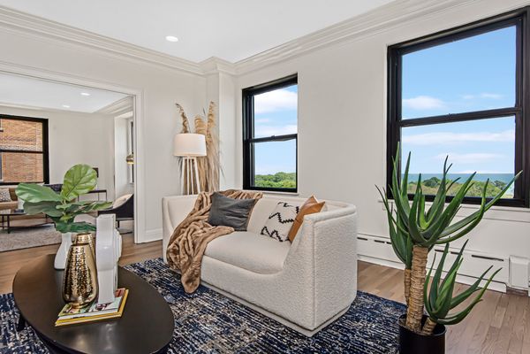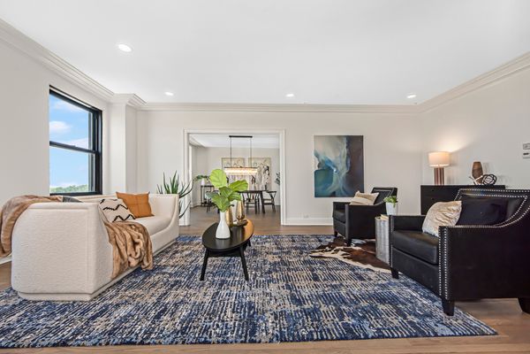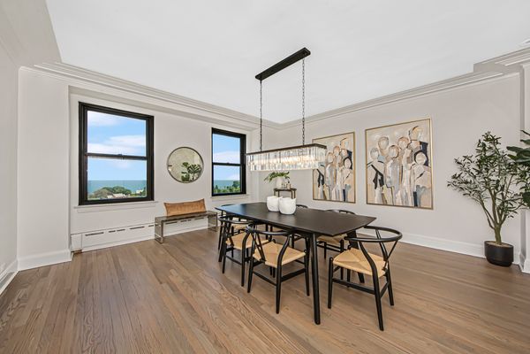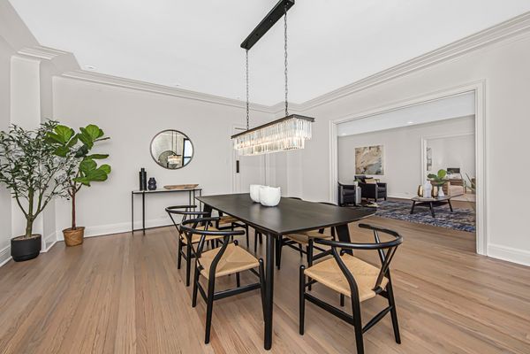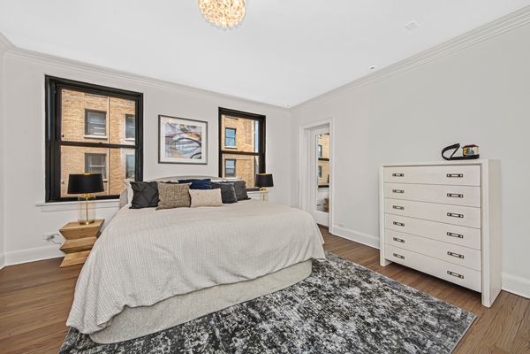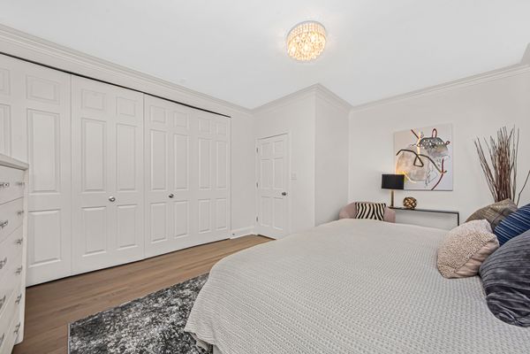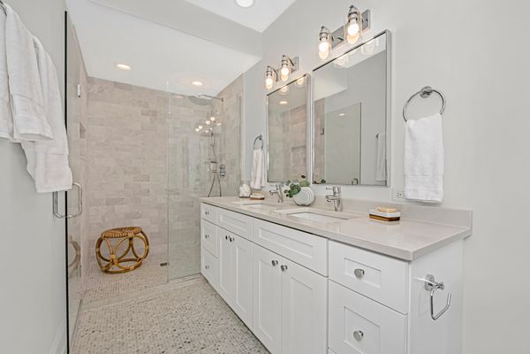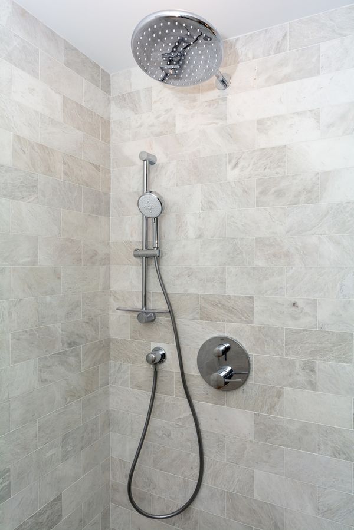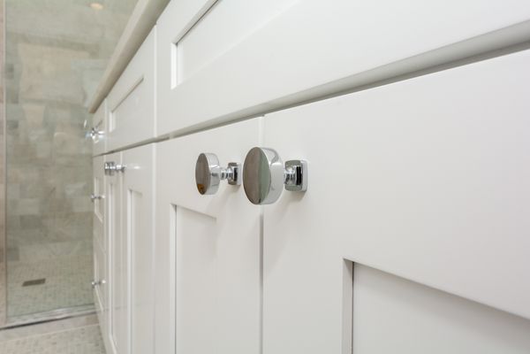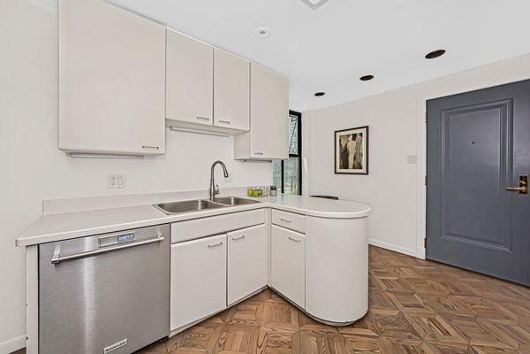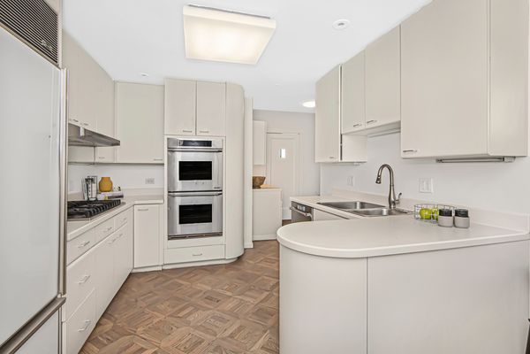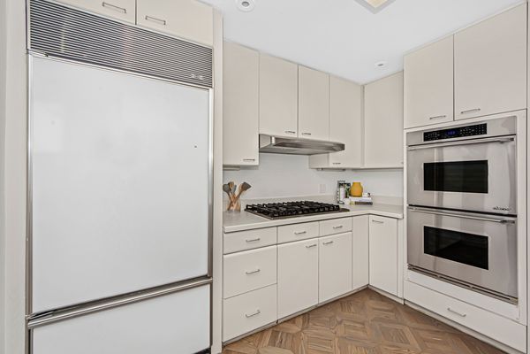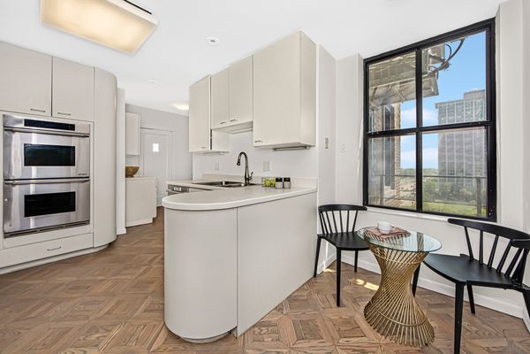3730 N Lake Shore Drive Unit 9A
Chicago, IL
60613
About this home
Discover timeless elegance at 3730 N Lake Shore Drive, a historic masterpiece built in 1924.This timeless gem has been reimagined for modern living. This iconic 16-story building offers the pinnacle of full-service amenities, including a 24/7 concierge, on-site maintenance, and secure underground parking. As you step into the grand lobby, you are greeted by a stunning glass atrium, leading you to a beautifully landscaped courtyard with lush greenery, seating areas, four distinct grilling areas and a playset for the young at heart. The spacious residences are designed for privacy, with just two units per floor, each with a private elevator foyer, creating an intimate and exclusive atmosphere. Residence 9A is a true gem, offering breathtaking Lake Michigan and park views as soon as you walk into the grand foyer. Spanning approximately 2, 400 square feet, this three-bedroom, two-and-a-half-bathroom home exudes a perfect blend of historic charm and modern elegance. The open floor plan seamlessly connects the living, dining, and kitchen areas, creating a wonderful flow for sophisticated entertaining. The brand new primary bedroom suite boasts a luxurious en-suite Carrara marble bath with built-in organization closets. Second bedroom en-suite bathroom is redesigned with gorgeous details. Recently refinished hardwood floors complement the original millwork. The building assessment covers heat, cable TV, and high-speed internet, ensuring a hassle-free lifestyle. Situated in the heart of the vibrant East Lakeview neighborhood, this residence offers the ultimate in city living. Mere steps from the lush greenery of the park, lake and boating access, tennis courts, golf, world-class dining, and a variety of shopping and entertainment options including historic Wrigley field. This property truly embodies the essence of luxurious urban living.
