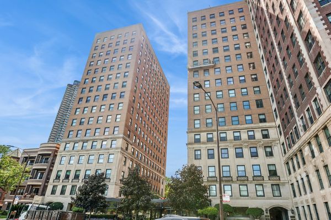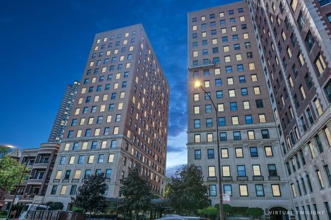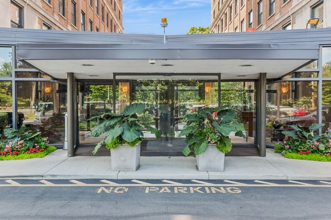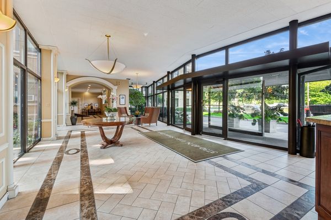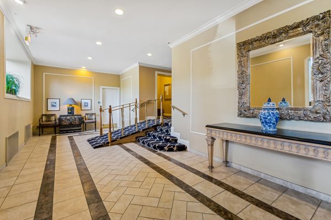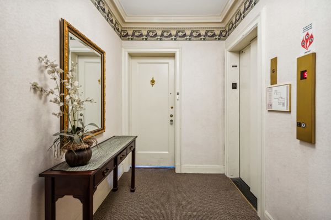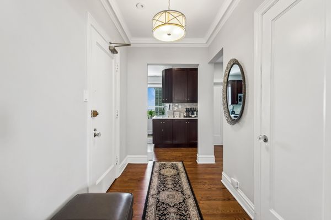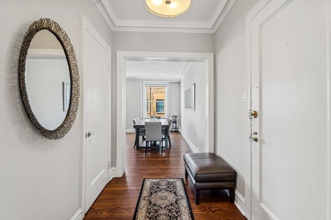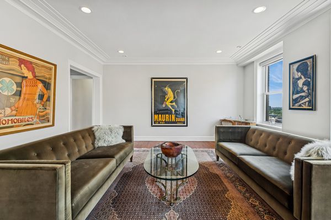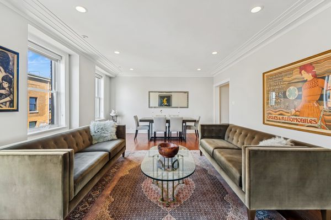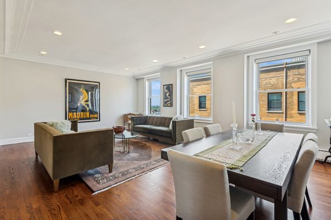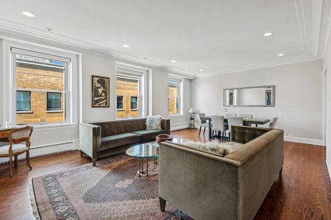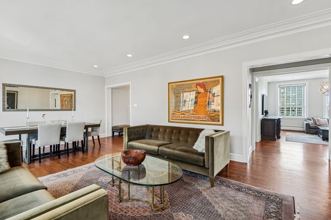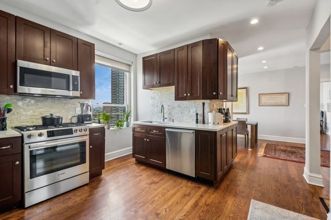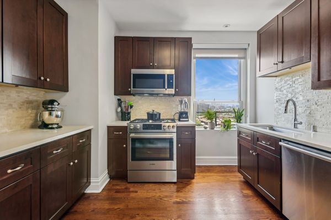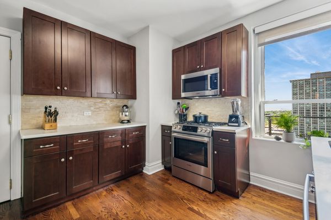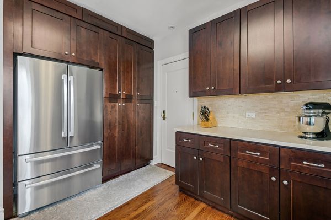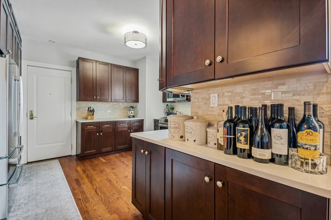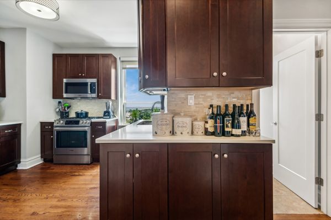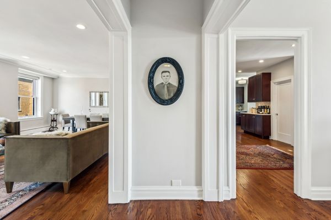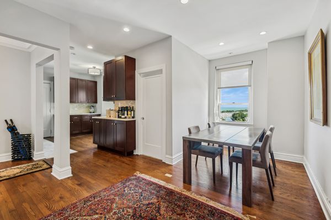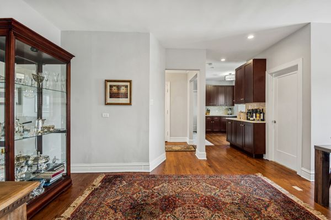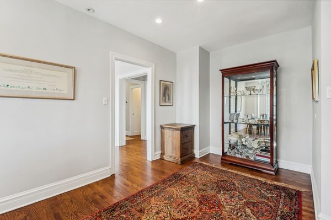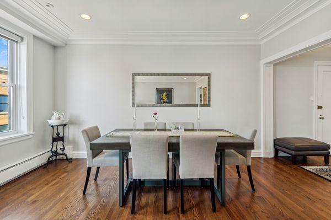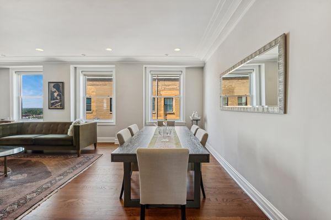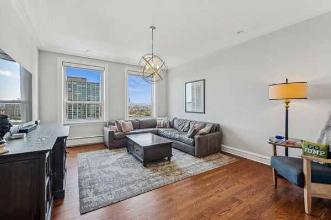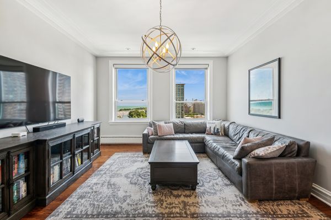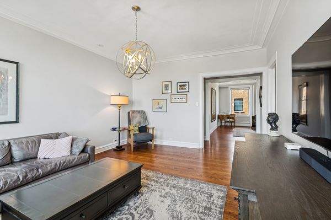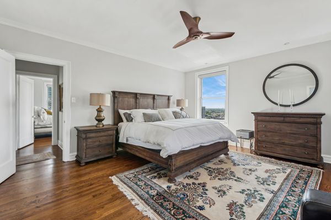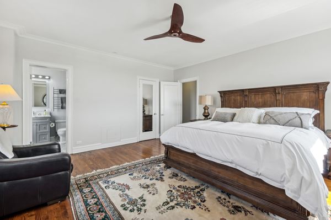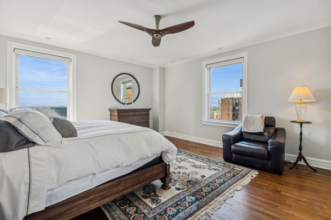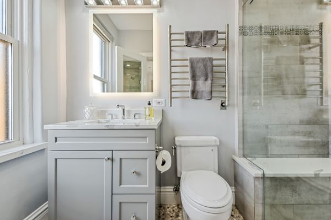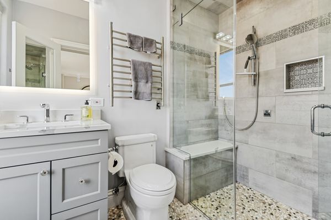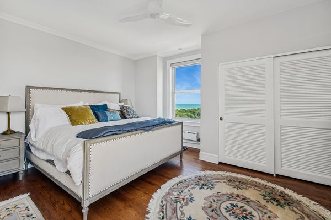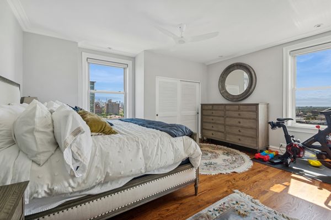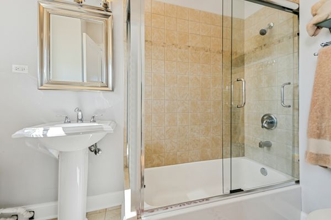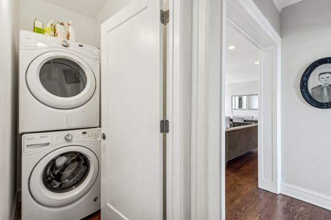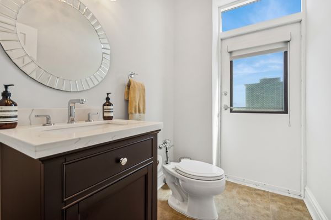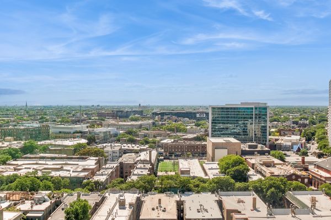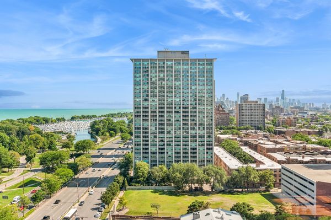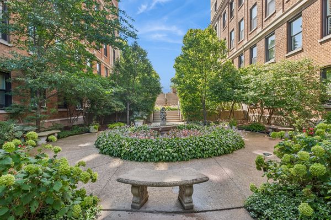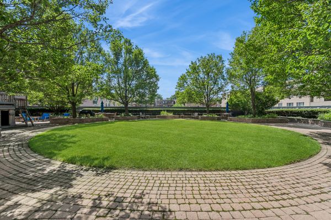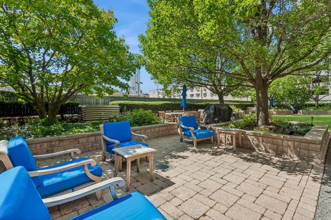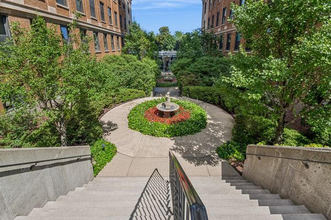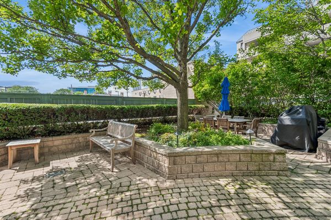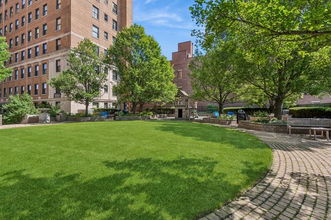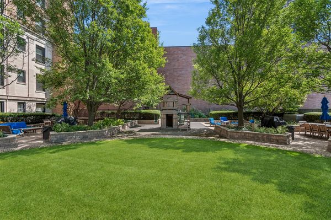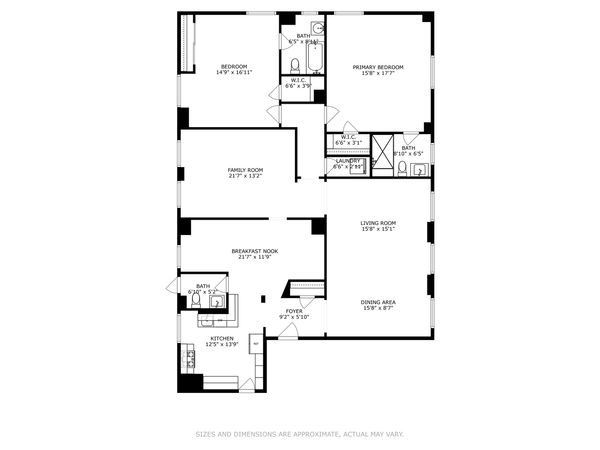3730 N Lake Shore Drive Unit 16B
Chicago, IL
60613
About this home
LIVE LARGE IN THIS OASIS IN THE SKY. This STUNNING PENTHOUSE unit in this elegant iconic building has phenomenal views from each side: Lake views, City Skyline Views, Wrigley Field and beautiful sunset views, Belmont Harbor, Montrose Harbor, Tennis Courts, and so much more. With just under 2, 200 square foot, this "Home in the Sky" has an abundance of light large in all living spaces. This 2 (could easily be a 3 bedroom plus den and 2-l/2 bath unit has a flexible floor plan and easily can have a third bedroom added if needed as other units have done. This is a spacious, luxury home in the sky--yes home due to the size of the unit. From the minute one steps off the elevator, you only have two units per floor. Entering the penthouse, you have a formal foyer leading to living room on one side and kitchen on the other side. Kitchen is set up for a gourmet chef and great for entertaining. Two extra-large en suite bedrooms can fit real furniture. In-Unit Washer/Dryer makes life easy; however, building has common laundry also. Updates to unit are: 2020--14 added vents for air conditioning plus newer AC unit, added recessed lighting, primary bath with heated floors, steam shower, heated towel rack, large shower, beautiful tile, new fixtures, ceiling fans, kitchen light fixture, fire-escape door. Building amenities are: Park-like setting with grills, green space, benches, tables, beautiful landscaping, 24-hour door man, on-site engineer M-F, indoor parking (leased if available). Area amenities are: Lake Michigan, Tennis courts, Belmont Harbor, Montrose Harbor, easy bus transportation, DuSable Lake Shore Drive, restaurants, stores. It is living like being on vacation. This home has the WOW factor!!! Condo is great for entertaining. SPACIOUS, SPACIOUS, SPACIOUS!!
