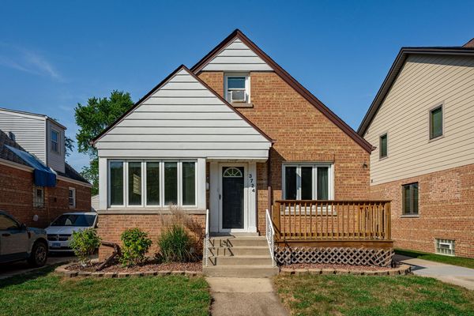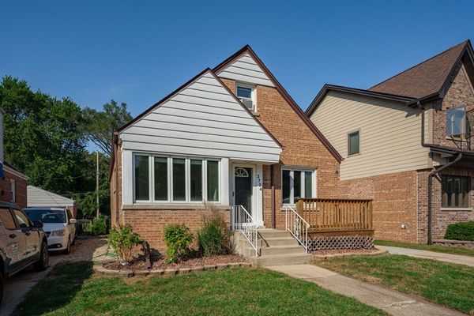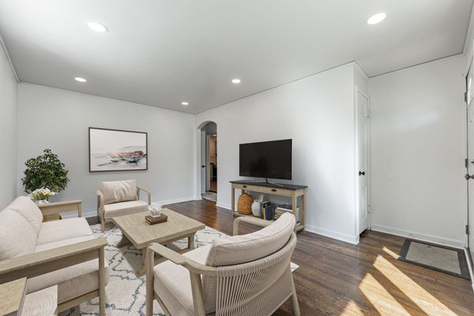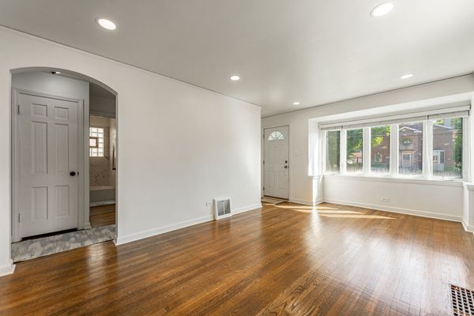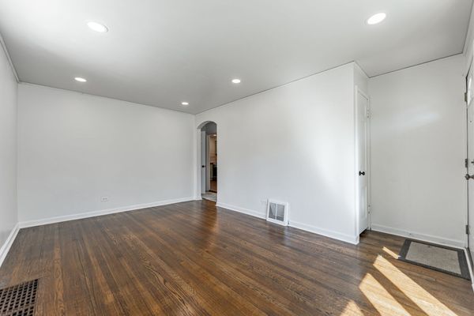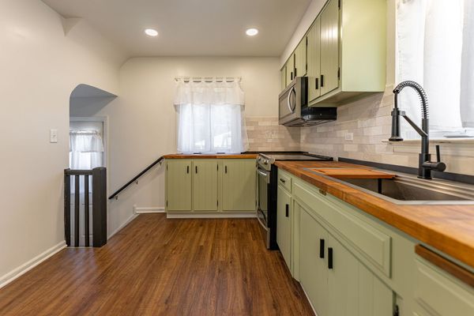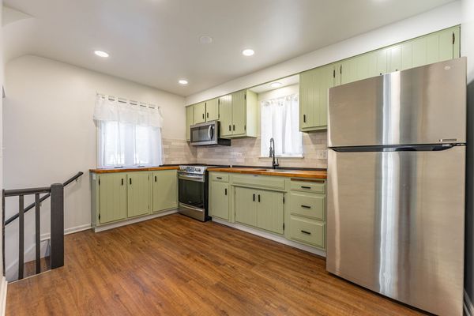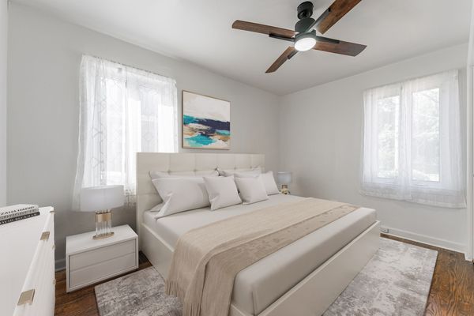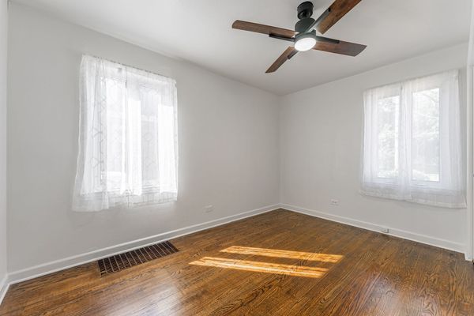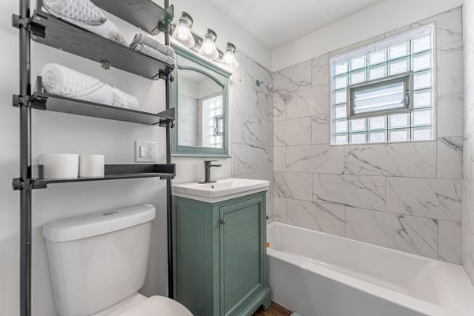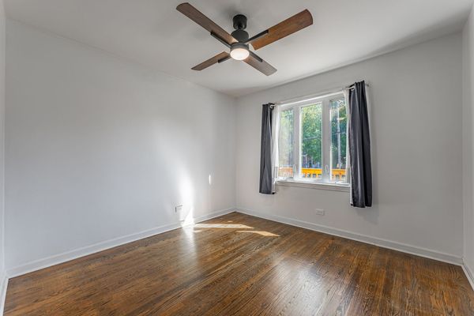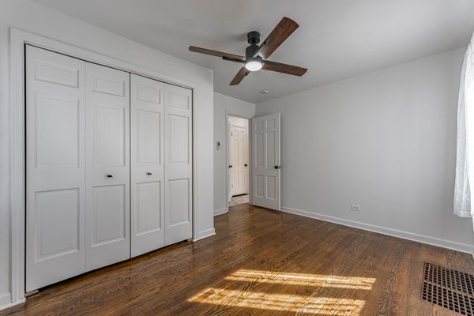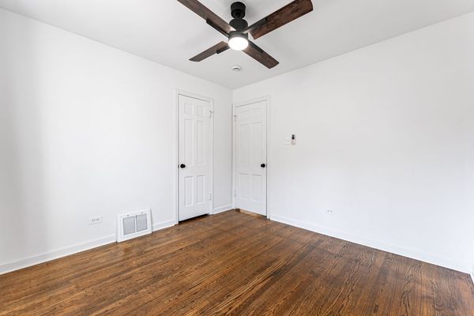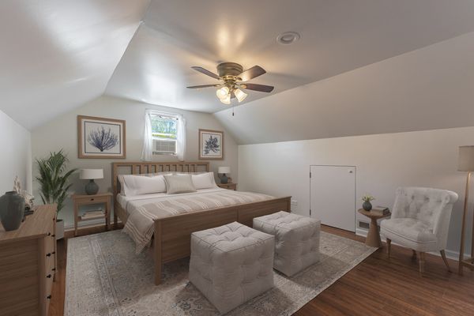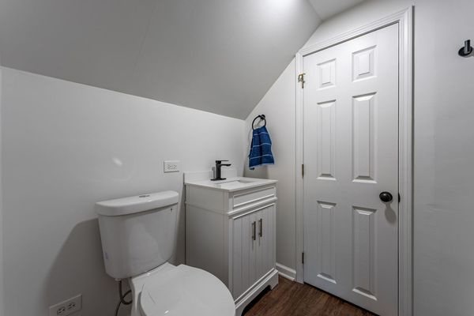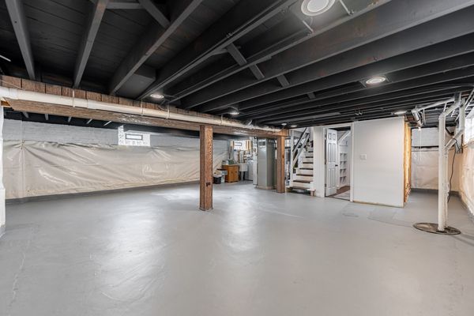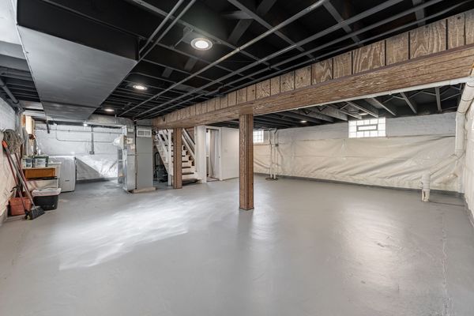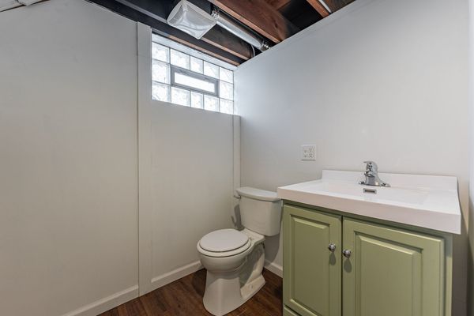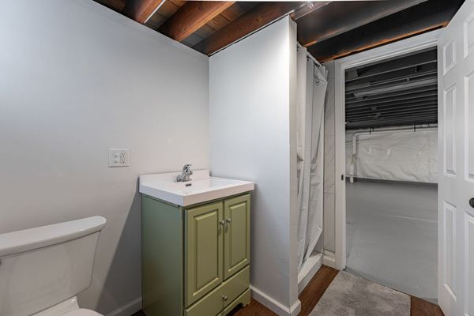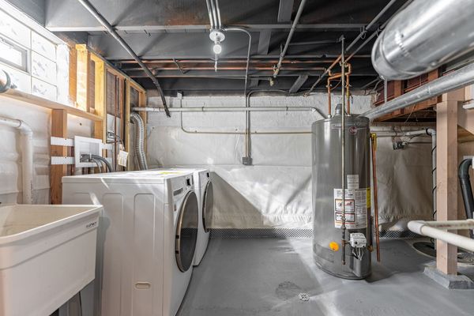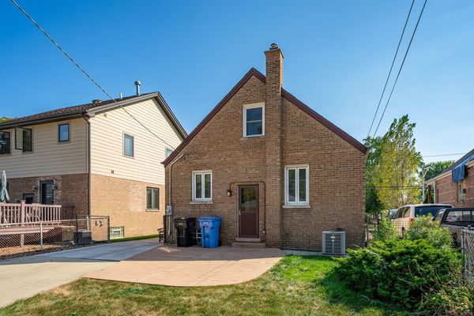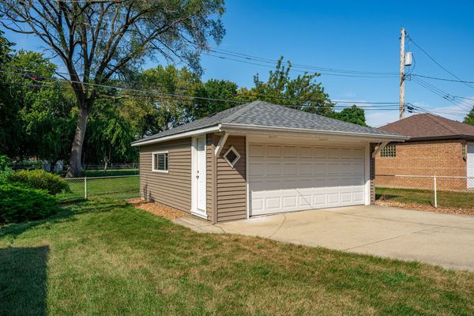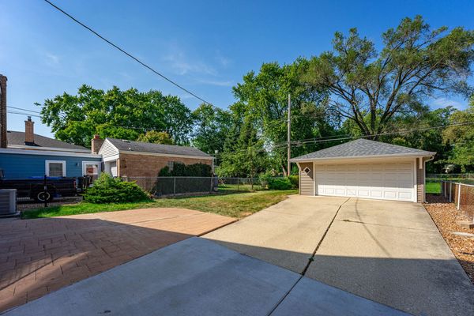3724 W 105th Street
Chicago, IL
60655
About this home
Charming Mount Greenwood Cape Cod! This 3 bed, 3 full bath home is stunning with recent updates and thoughtful modern touches! Beautiful, freshly refinished original hardwood floors throughout the entire home, fresh paint, updated light fixtures, kitchen, & more! The main level features two bedrooms & one full, newly renovated bathroom. The kitchen has had recent updates, painted cabinets, butcher block countertops, beautiful ceramic subway tiles & all stainless steel appliances. The kitchen is big enough to add 4 seater table or moveable kitchen island for more surface space/seating area. Upstairs boasts a generously sized primary suite, with its own full en-suite bathroom & walk-in closet. The basement has been partially finished with a full bathroom added, ceilings painted, & cement floors finished. The basement has full waterproofing systems installed with brand new drain tiles, overhead sewer & sump pump. This space offers room for any extra family room, bedroom, storage space, office space, fitness space, etc.! Laundry space is located on the basement level. Front outdoor porch is perfect for your morning cup of coffee & the backyard is equipped with a large paver patio & large two-car detached garage w/ new roof, while the perimeter of the yard is fenced in. This wonderful home has brand new roof, recent tuck pointing, new windows upstairs, main level windows ~10 years. Maintenance free for many years to come with all new electric & plumbing throughout! Conveniently located near shopping, grocery, restaurants, parks, St. Xavier University, Brother Rice High School, Marist, Mother McAuley, Christ Hospital & more!
