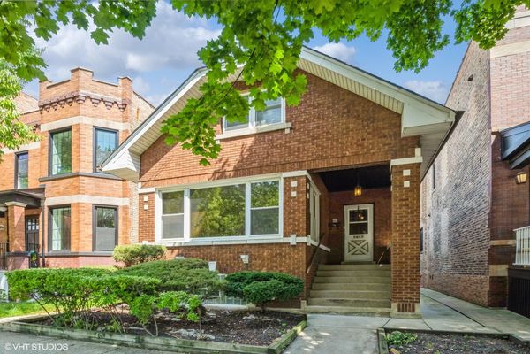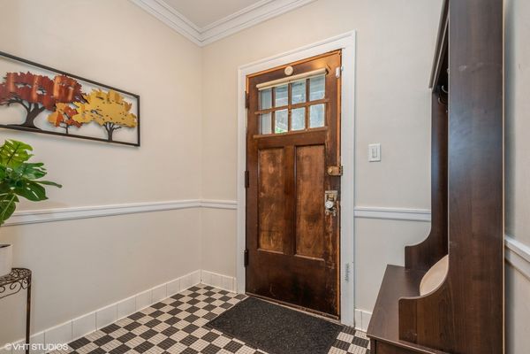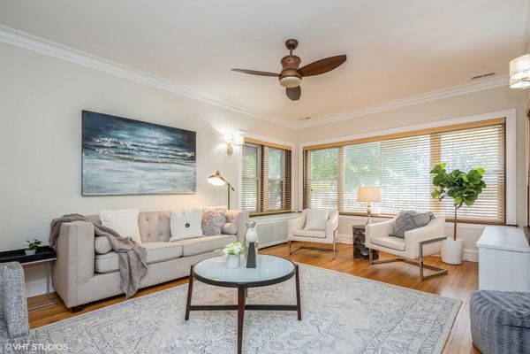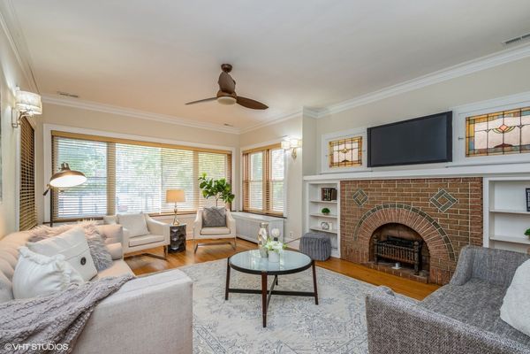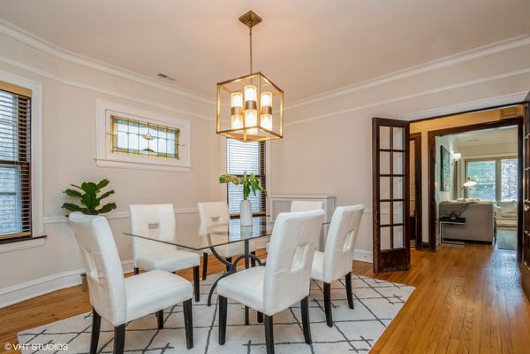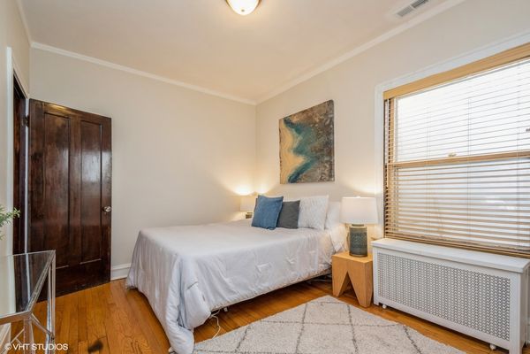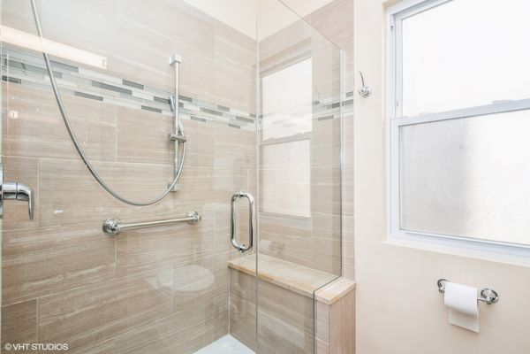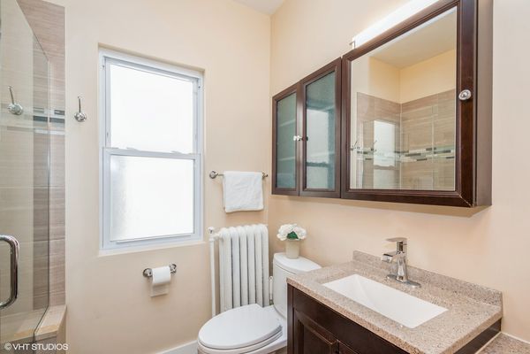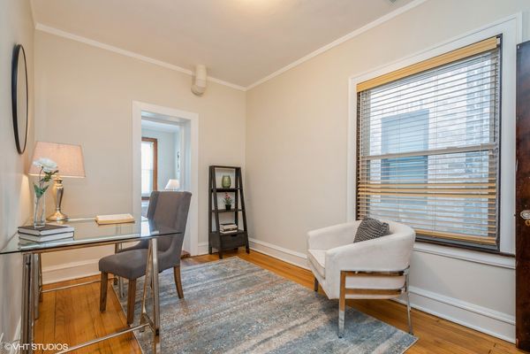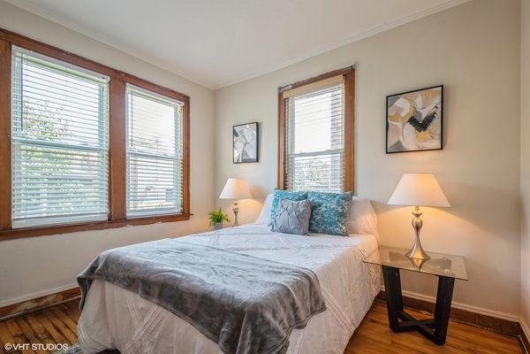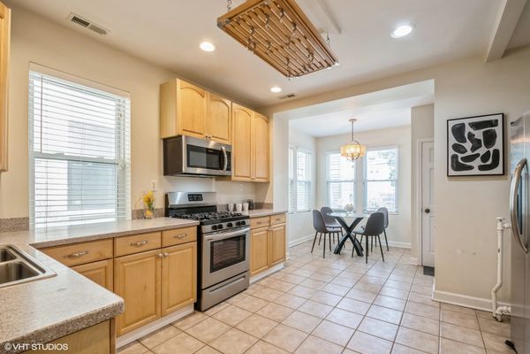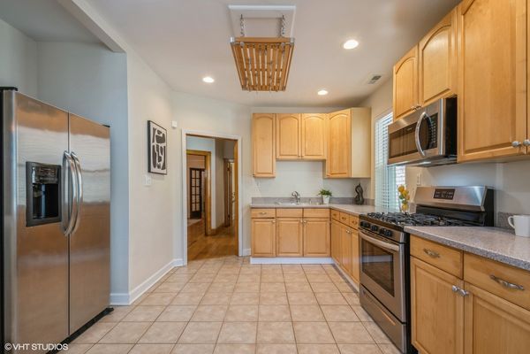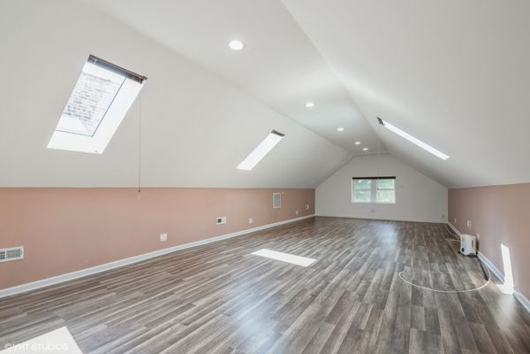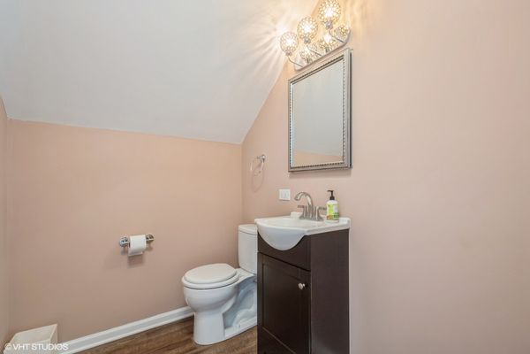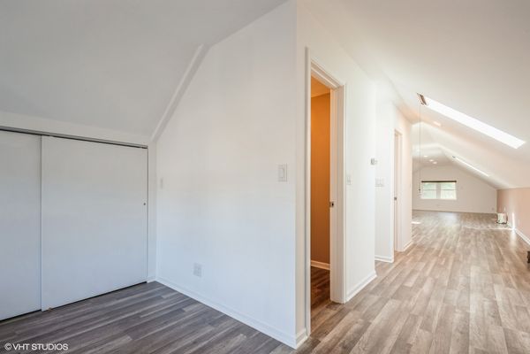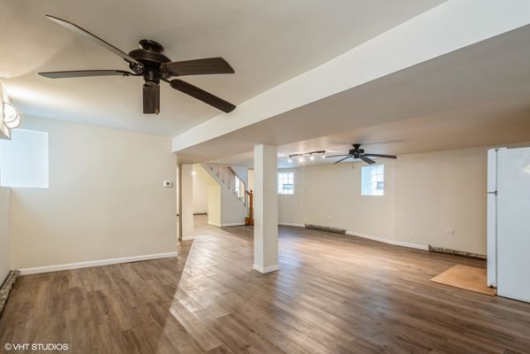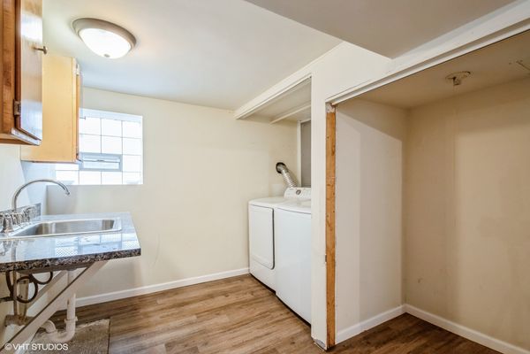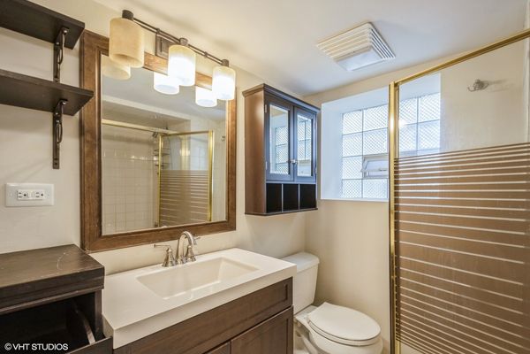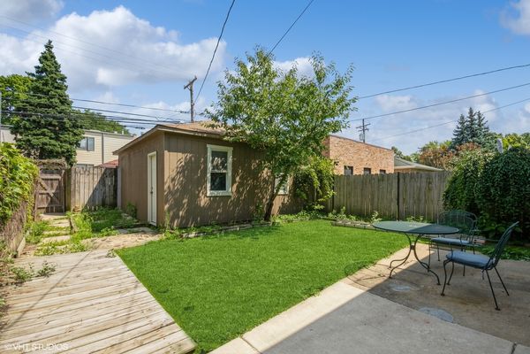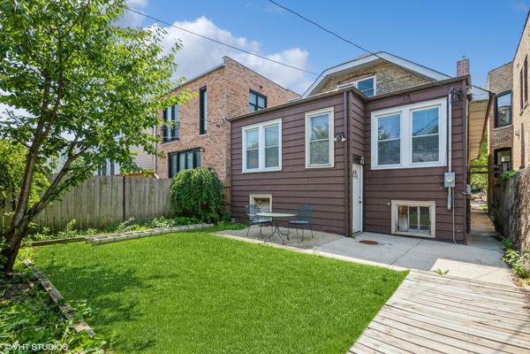3723 N Oakley Avenue
Chicago, IL
60618
About this home
LOCATION, LOCATION, LOCATION!!!! AN EXCEPTIONAL OPPORTUNITY AWAITS TO PERSONALIZE THIS STUNNING HOME ON A 30FT WIDE LOT OR BUILD YOUR NEW CONSTRUCTION!!!!!! Rarely available excellent North Center/St. Ben location, 3 bedrooms, 2.5 bath brick single family home on an oversized 30 x 125 lot in the highly regarded Bell school district! This home exudes vintage charm throughout. Lovingly cared for by the owners for over 45 years. The home's entrance leads you into the main level which has three bedrooms, full bathroom, living room, kitchen and a separate dining room. All three bedrooms are on the main level plus a laundry closet. Living room with decorative fireplace and abundance of windows facing west. Separate dinning room, large kitchen with eating area for table and chairs. Finished attic with huge open loft space with skylights and half bath that has the plumbing for a shower stall, large walk in closet. Finished basement features a huge open space that can be used as family room, a full bathroom and side by side laundry room with a sink, Bonus room and ton of storage space which is perfect for duplex down, possible in-law or additional income. If you are ready for a creative endeavor, the possibilities are boundless! Bring your designer or contractor and uncover the potential. Beautiful back yard and 2 car garage. Located across from highly rated Bell School and close to St. Bens, St. Andrew, Lane Tech and DePaul College Prep. Easy access to all that North Center and Roscoe Village have to offer including fantastic restaurants, pubs, theater, parks, shopping, entertainment, Brown Line and Wrigley Field!
