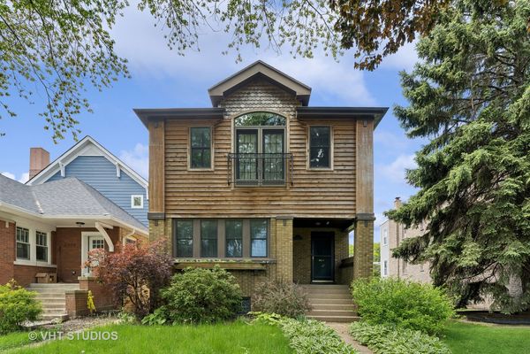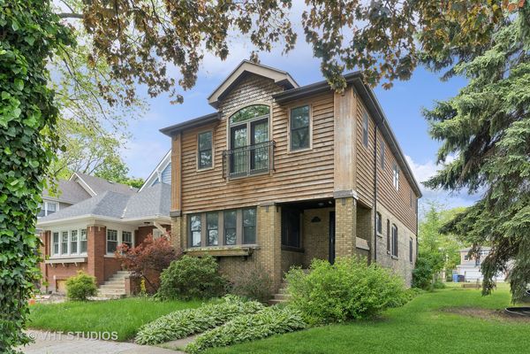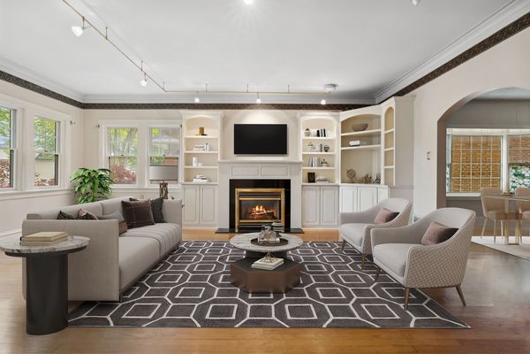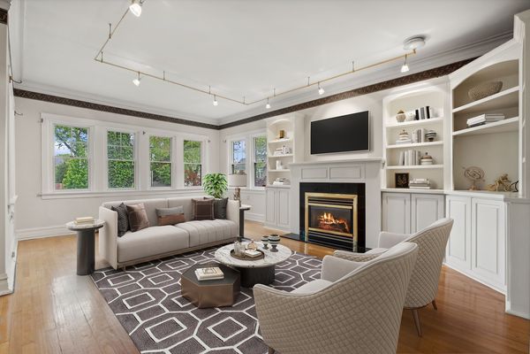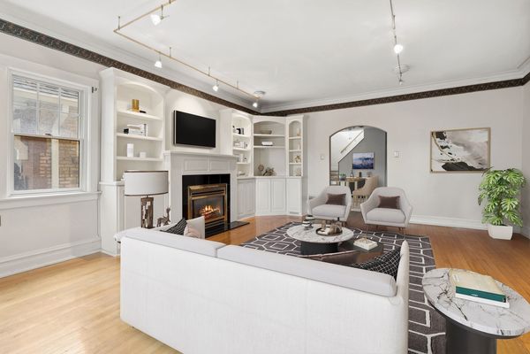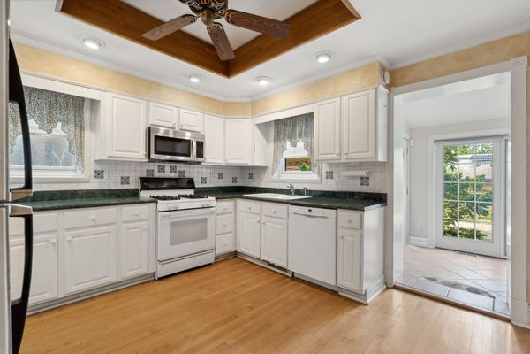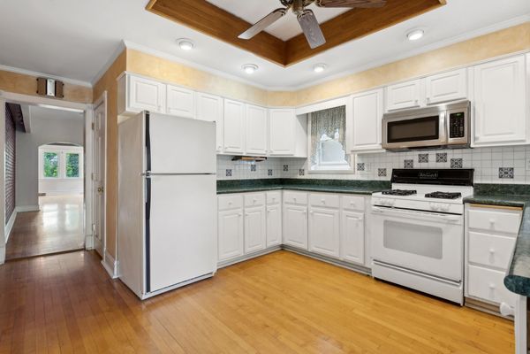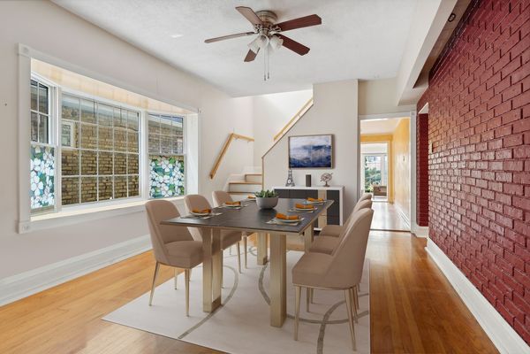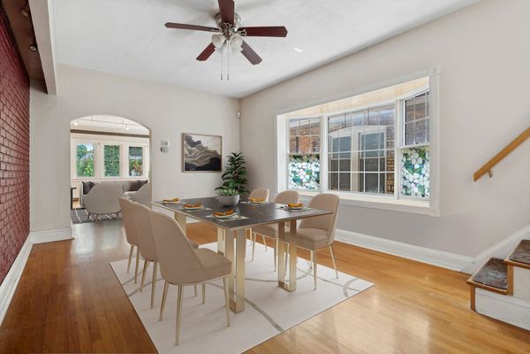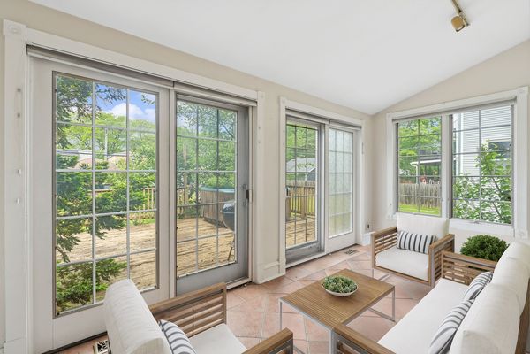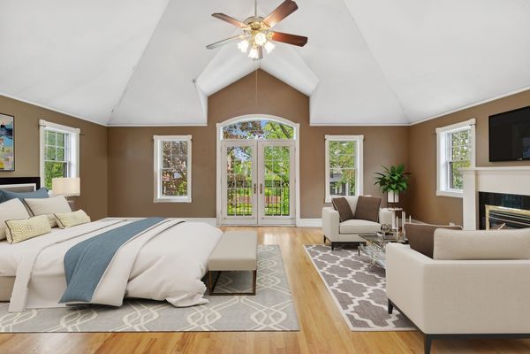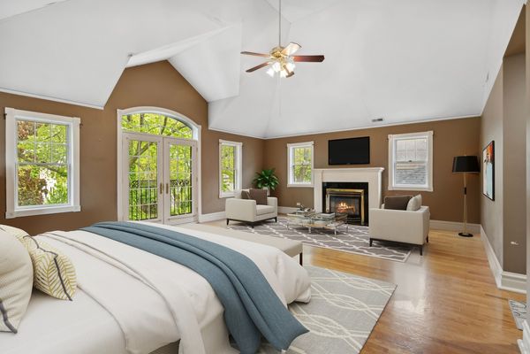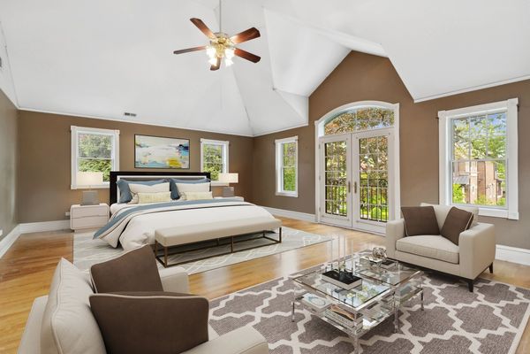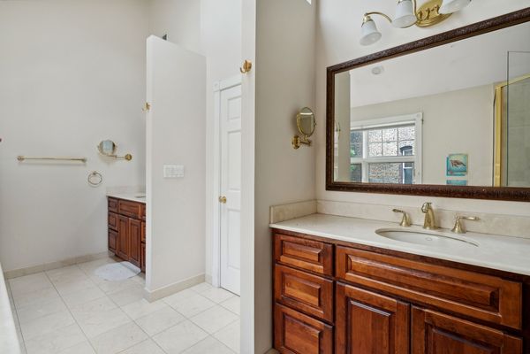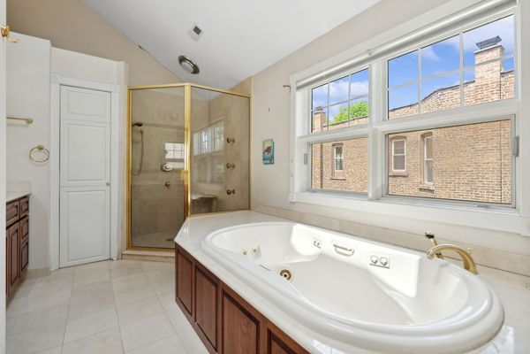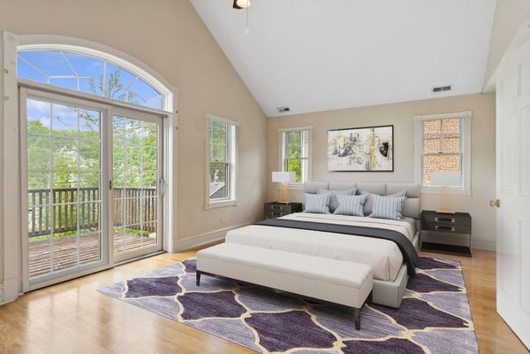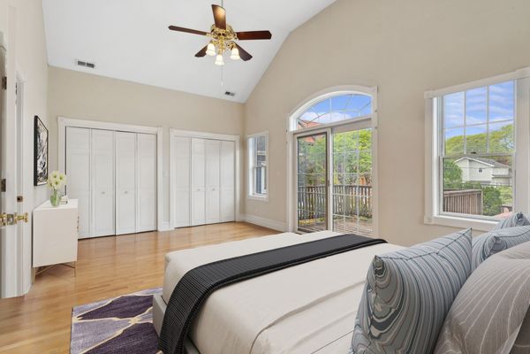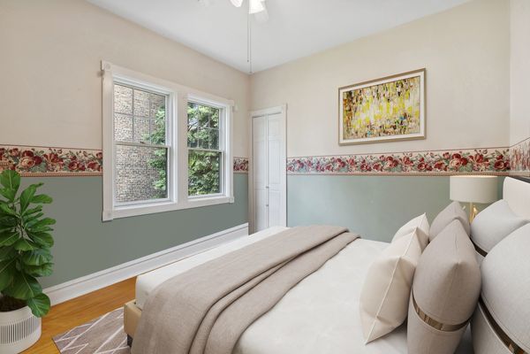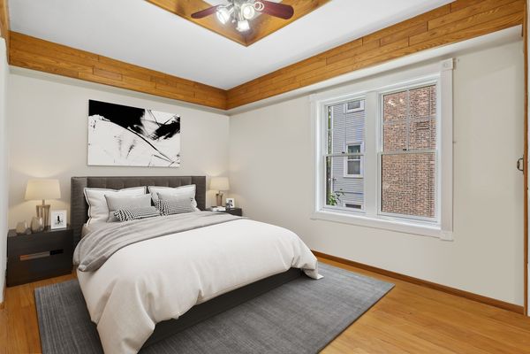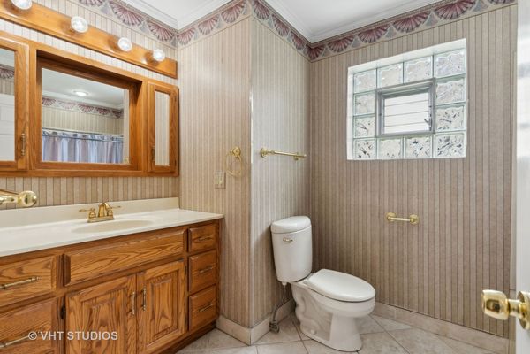3708 N TRIPP Avenue
Chicago, IL
60641
About this home
Call your contractor/designer/architect and come make this bright, extra-wide (24' wide), roughly 4, 200 sqft 4 bed / 3 bath home your own on a huge 33 x 155 oversized lot with incredible outdoor space on one of the most coveted tree lined streets in charming Old Irving Park surrounded by uniquely designed million dollar homes and walking distance to multiple parks, retail and restaurants + easy access to the exprsswy/pub trans; Originally an oversized bungalow with a Full 2nd Story Addition (approx. 20 years old) featuring a wide/bright Main level with huge living area w/fireplace/built-ins, sep dining room, 2 large bedrooms & a white/oak kitchen w/hardwood flooring throughout + full bath + rear sunroom w/sliders leading to a huge deck; Second level addition features 2 enormous bedrooms incl spectacular primary suite w/sitting area/fireplace, bedroom sized walk-in closet and stone bath w/dbl sink, sep jetted tub & o'szed shower with body sprays & handheld, huge guest bedroom w/balcony overlooking yard, full guest hall bath & 2nd Floor Laundry Room; Full unfinished lower level with good ceiling height waiting for your ideas or keep as limitless storage; Dual/zoned Central HVAC; Newer water heater; Tremendous outdoor space incl large front yard, rear deck & huge yard; 2-car garage; NOTE - The home requires substantive repairs/replacements beyond simple cosmetics (i.e. roof, deck, 2nd floor siding) and is being conveyed As-Is; Photos are Virtually staged for inspiration & to illustrate the space/potential; Come make this home your own!!
