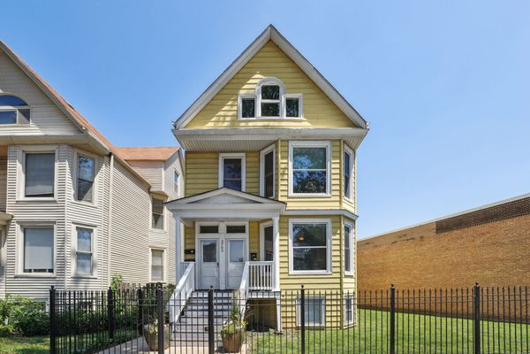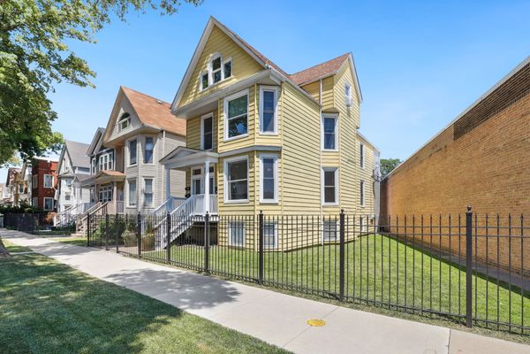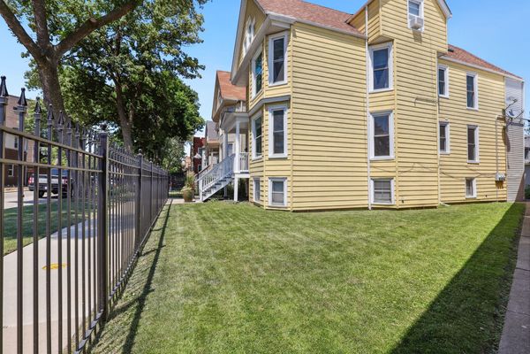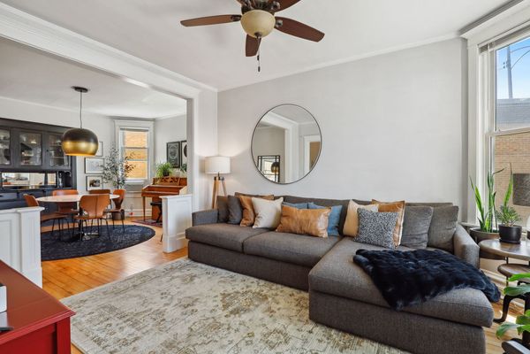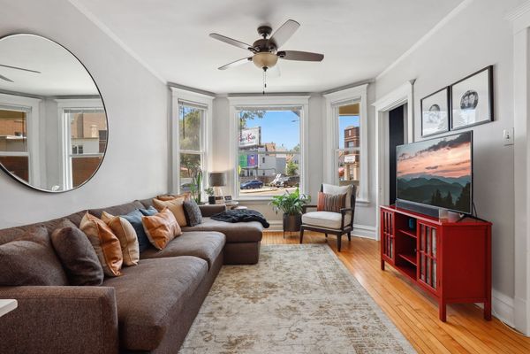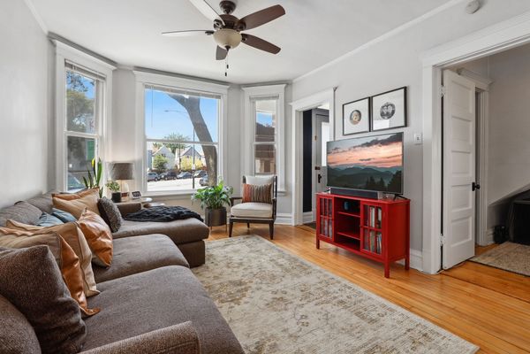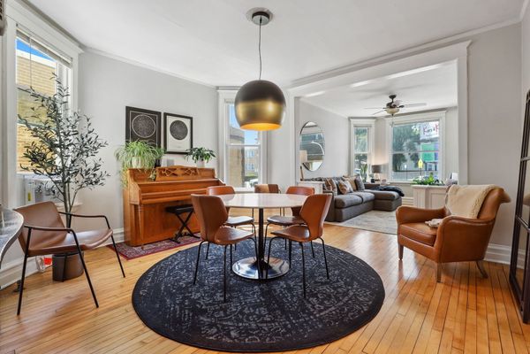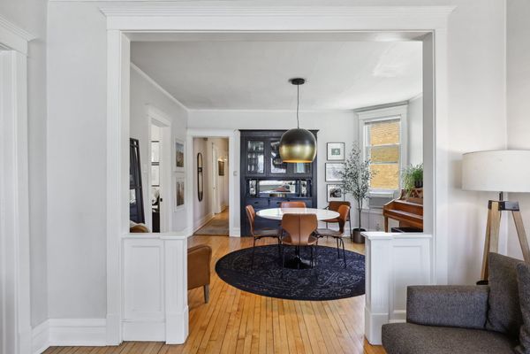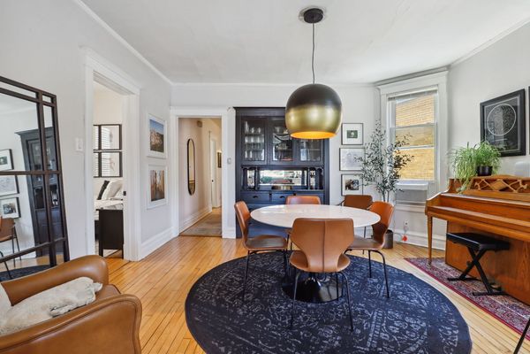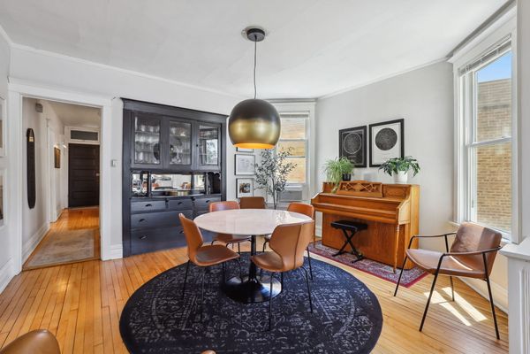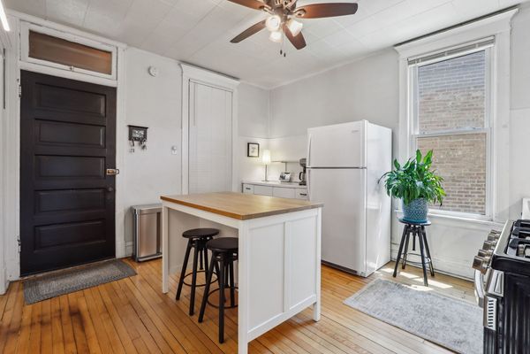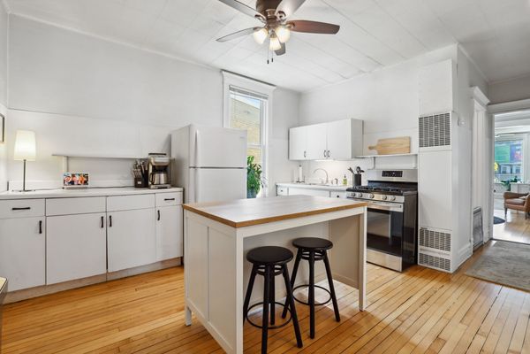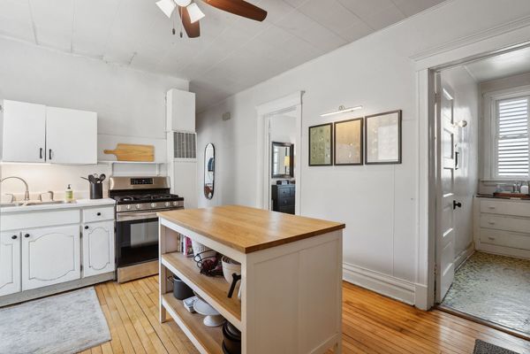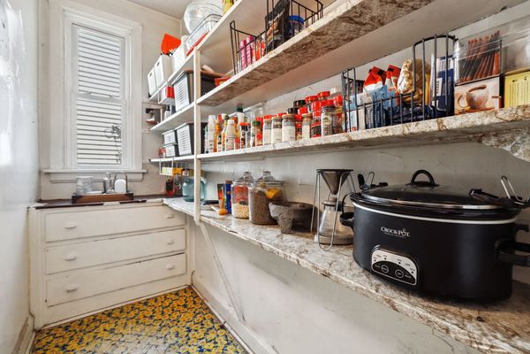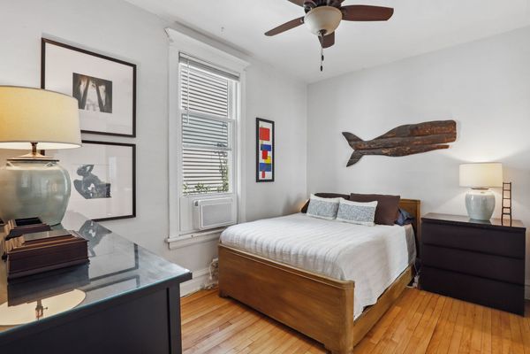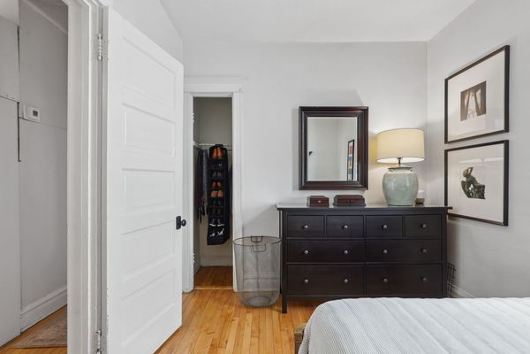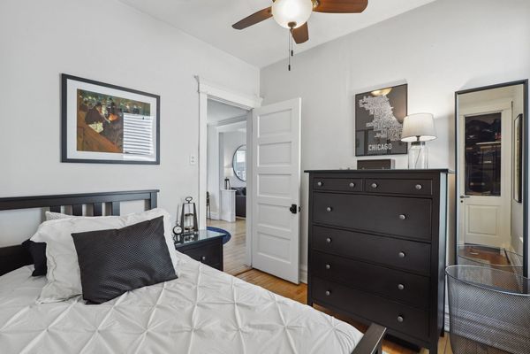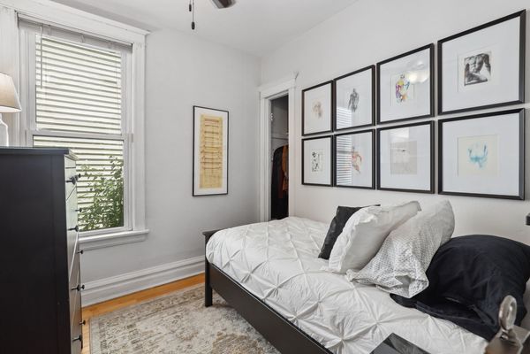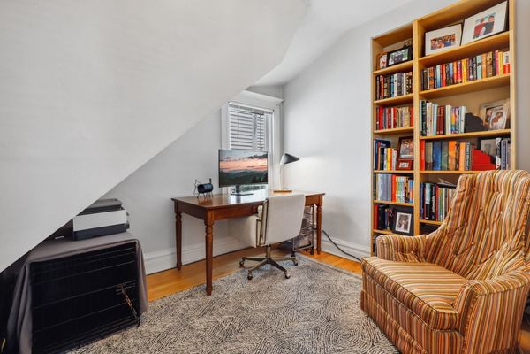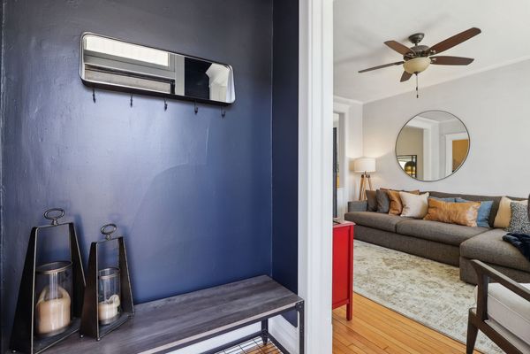3703 N Christiana Avenue
Chicago, IL
60618
About this home
Lovely Victorian multi-unit in Irving Park/Avondale. Legal 2-flat- a perfect turn-key investment opportunity. First floor unit 3BR/1BA (current owner's unit) boasts wonderful natural light, original refinished hardwood floors, separate spacious dining room w/gorgeous built-in, architectural trim/woodwork and updated bath with recently glazed clawfoot tub. Second floor unit has 2BR/1BA with similar floor plan and charming vintage features - hardwood floors, beautiful woodwork, walk-in pantry and another gorgeous built-in. So many updates to this property- newer windows, brand new one car garage, updated heating/electrical. All units have separate water heaters (2017) and utilities. Unfinished basement is gigantic- offering options for expansion but currently has shared laundry and an abundance of storage options. Back yard has pea gravel (2018) - providing great gardening and entertaining space. Large side yard offers great green space with new wrought iron fencing. Close to restaurants, bars, lively entertainment, Blue Line, and easy access to 1-90.
