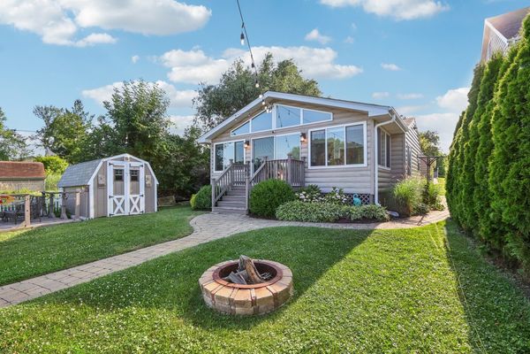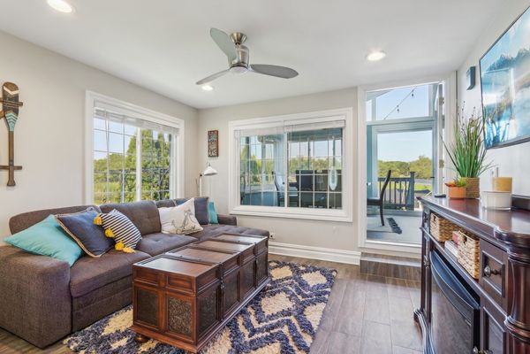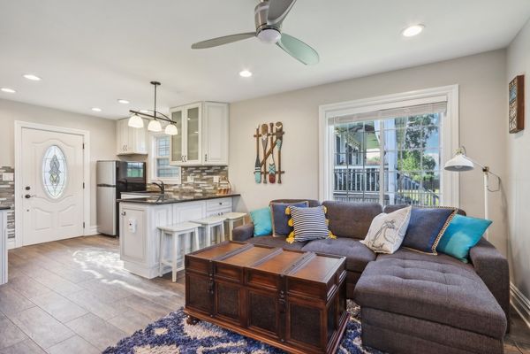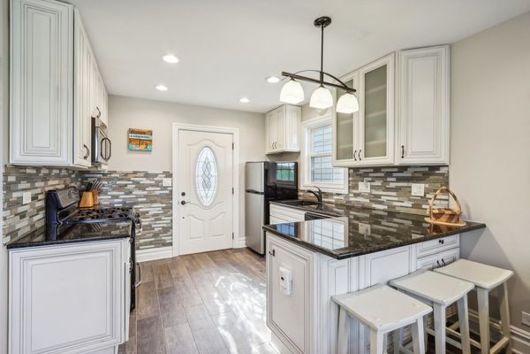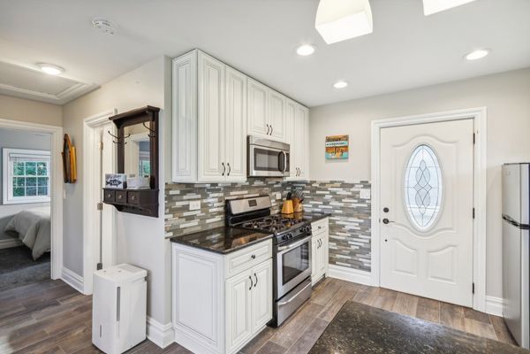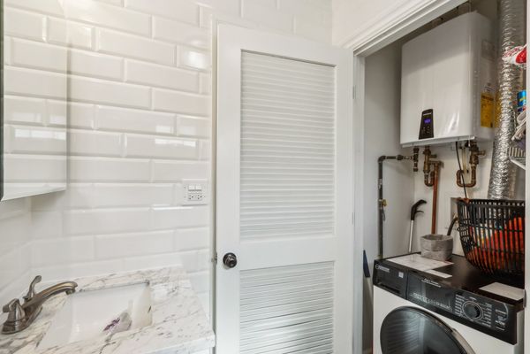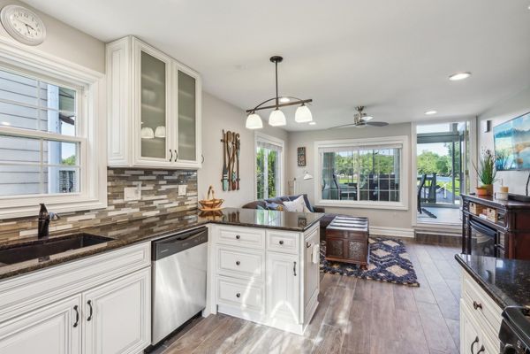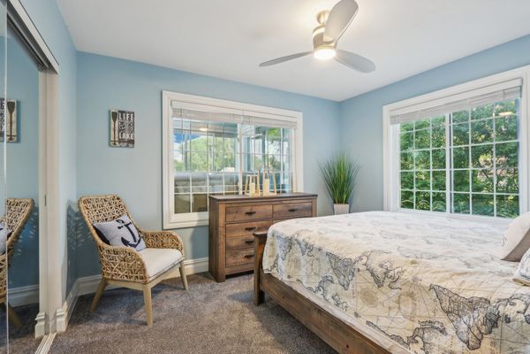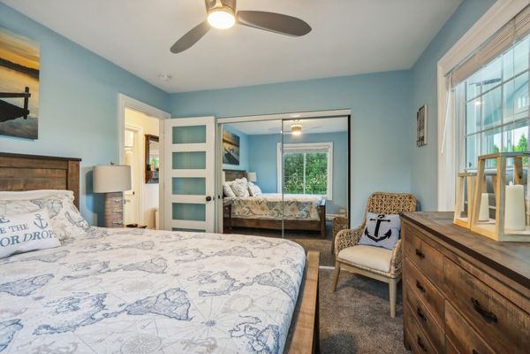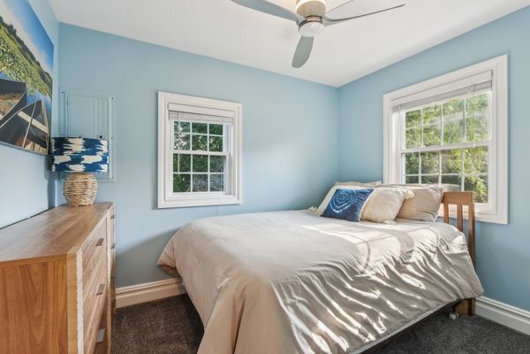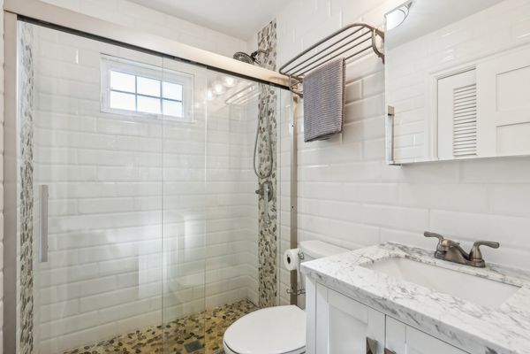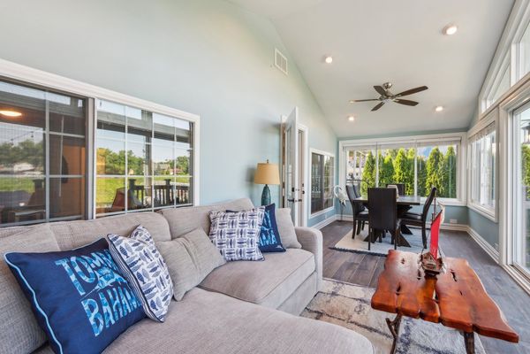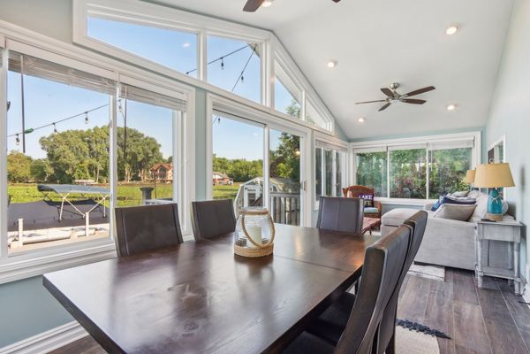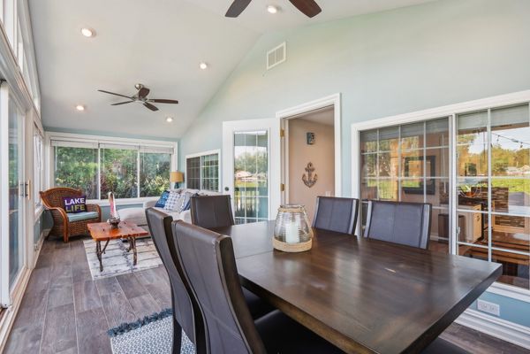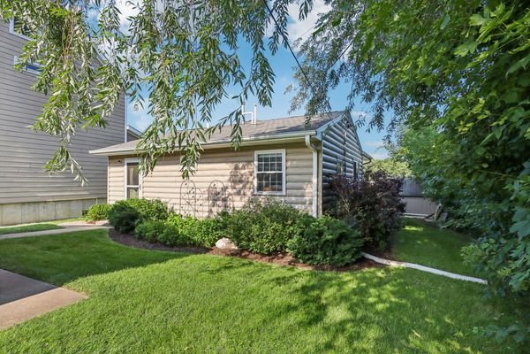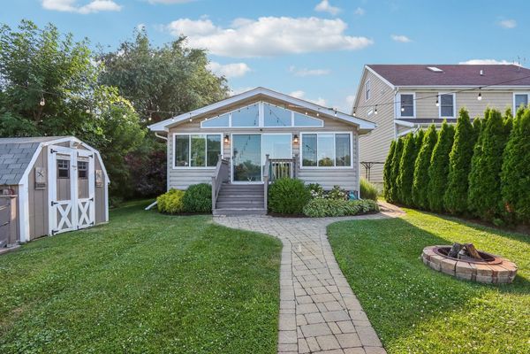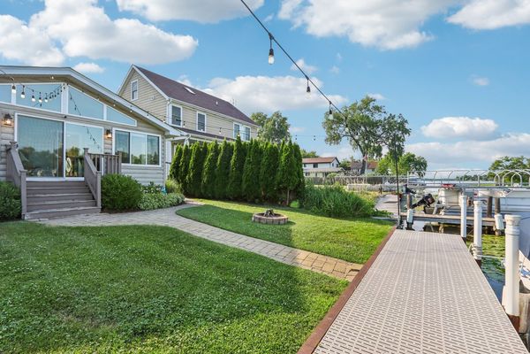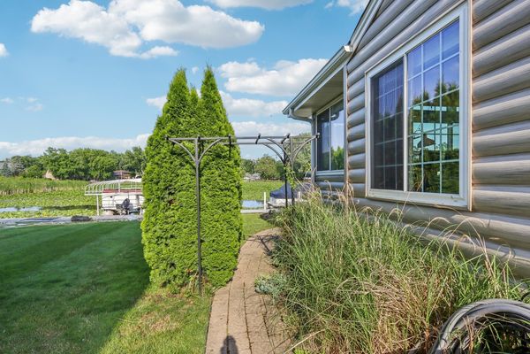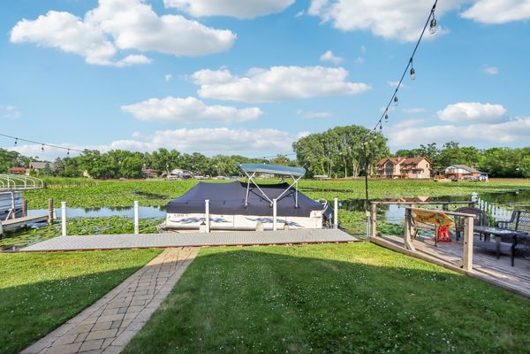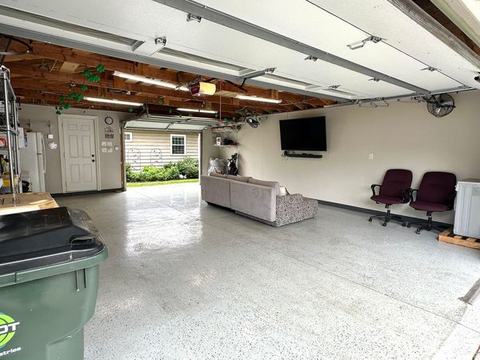36661 N Iola Avenue
Ingleside, IL
60041
About this home
***Multiple offers received asking for best and final by Monday at 2pm. Discover the ultimate retreat at this beautifully updated, fully furnished waterfront ranch, nestled on the serene shores of Stanton Bay off Fox Lake. This turn-key home is perfect for those seeking a hassle-free transition to lakefront living, with every item currently in the home included and ready for your arrival. Experience modern comfort with a newly remodeled kitchen featuring granite counters, stainless steel appliances, and a chic tile backsplash. The bathroom delights with a glass shower, pebble tile accents, and a marble-topped vanity. Relax in the sunroom addition with vaulted ceilings and large windows offering panoramic lake views, or unwind in the spacious living room opening to a quaint waterfront deck. The property boasts professionally landscaped grounds, paver walkways, a fire pit, and a new permanent pier for fishing or boating. Enjoy the peaceful water and nature views, or engage in lively activities on the lake. An extra-deep 2.5 car garage with updated features and additional parking for six vehicles offers plentiful storage and convenience. With no detail overlooked, the home includes updates to flooring, plumbing, electric systems, HVAC, tankless water heater, roof, windows, doors, and siding-plus attractive vinyl log-style exterior for a charming appeal. Located on a quiet dead-end street with minimal traffic, this property provides a serene environment while still connected to Lake County public sewer. Embrace the laid-back Chain of Lakes lakefront lifestyle in this idyllic setting that's ready for you to call home. Don't miss this fabulous opportunity to live in a fully equipped, beautifully updated waterfront home where every day feels like a vacation!
