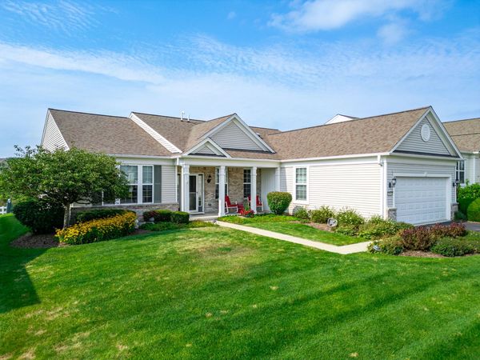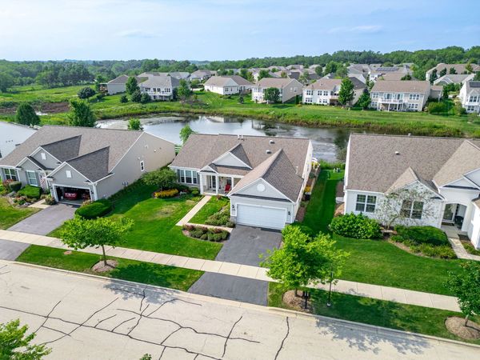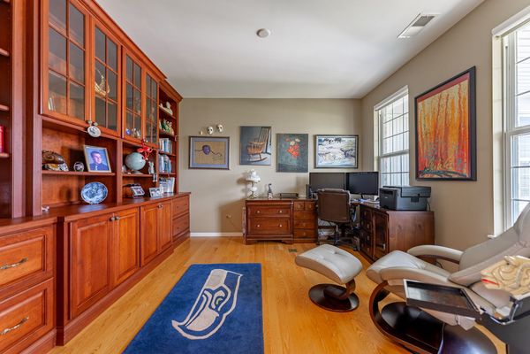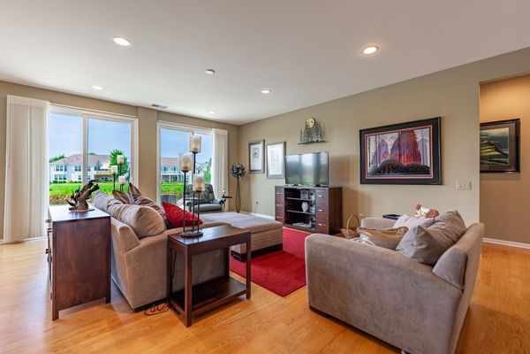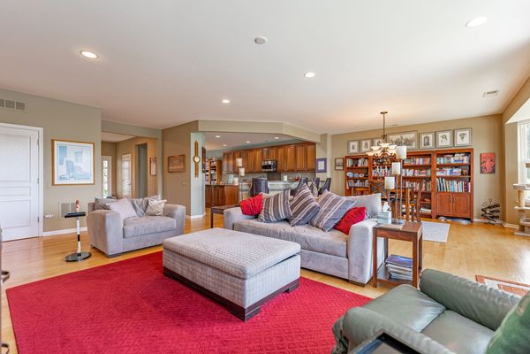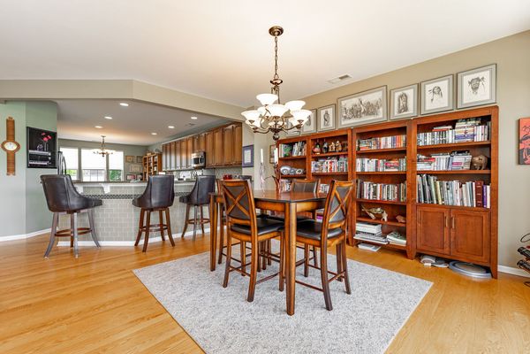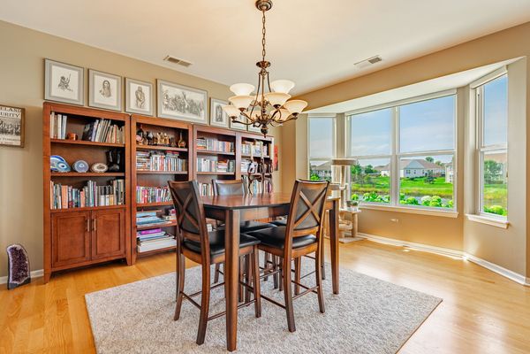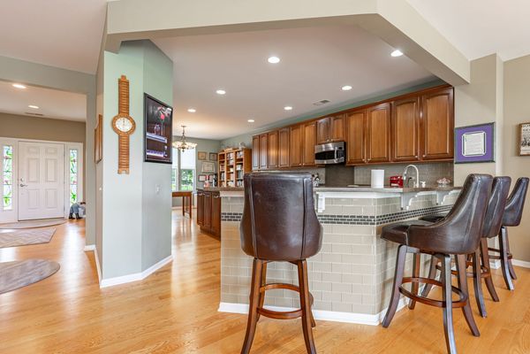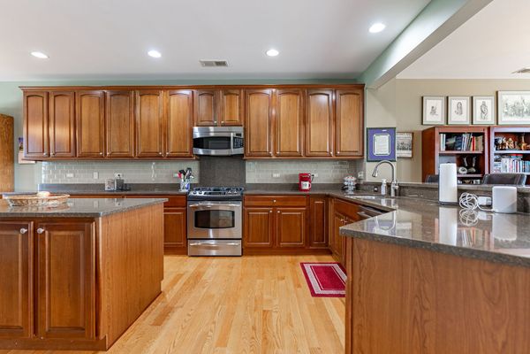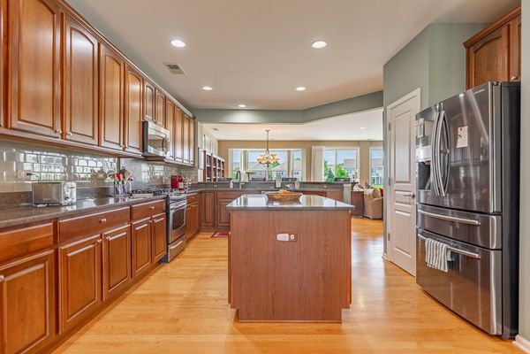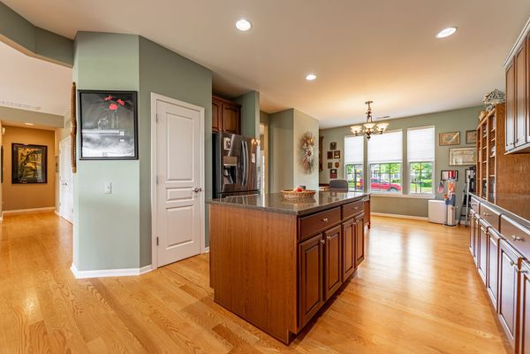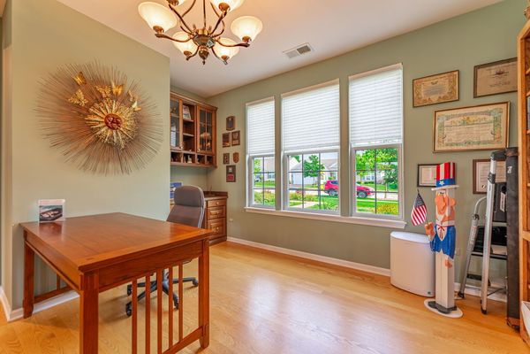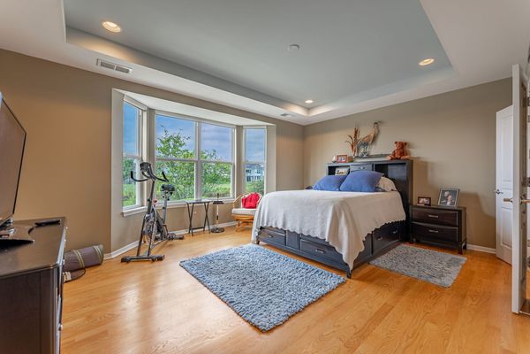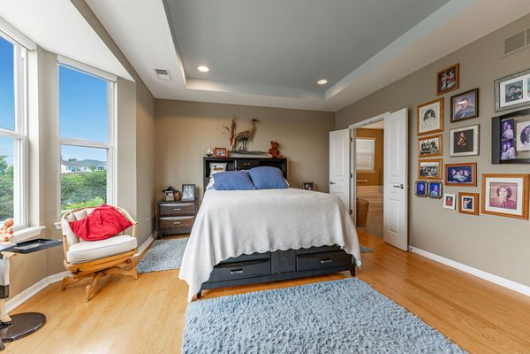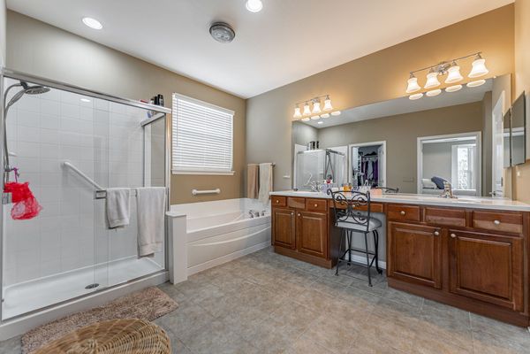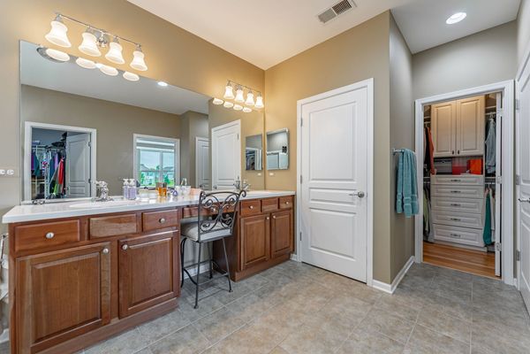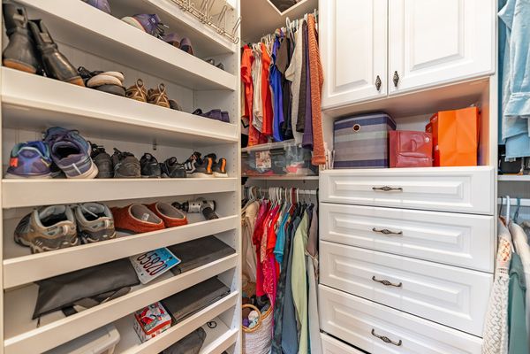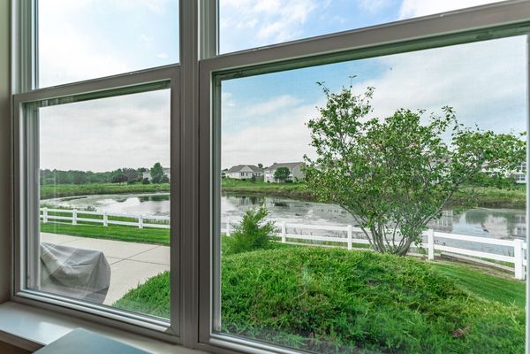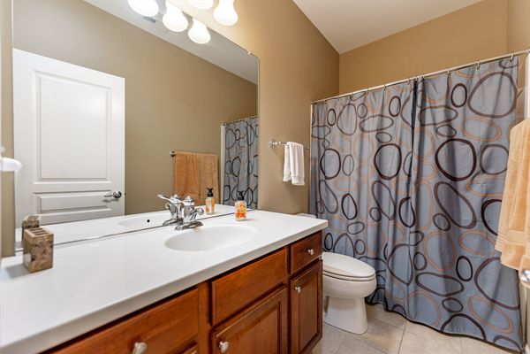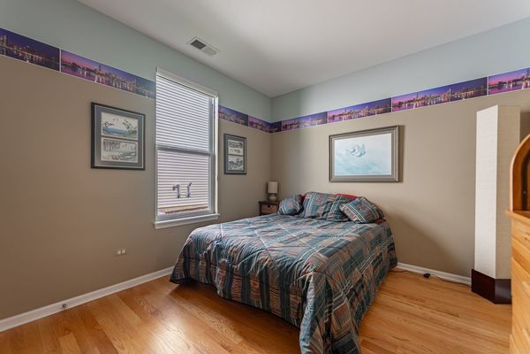3662 Monticeto Circle
Mundelein, IL
60060
About this home
Welcome to this 2 bedroom, 2 bathroom home located in the desirable Grand Dominion 55+ active adult community. This home is beautifully appointed with real hardwood floors throughout. The kitchen has upgraded cabinets, quartz counters, all stainless steel appliances, a grand breakfast bar, and a built-in cabinet in the breakfast area. The private den has floor to ceiling built-in bookcases and display cabinets. The primary bedroom with a bay window shows off the gorgeous views of the sunset over the pond. The grand master bath with separate shower, whirlpool tub and double vanity is a delight! The generous closets have built in storage everyone will love. The second bedroom also has a walk in closet. Enjoy the tranquility of the outdoors on your patio with water views and breathtaking sunsets. This home also features Hunter Douglas window treatments for added privacy and style. The heated garage with epoxy floors and built-in cabinets tops off this wonderful home. The Grand Dominion community offers an array of outstanding amenities. Fitness enthusiasts can take advantage of both the indoor and outdoor pools, while the aerobics and dance studio provides opportunities for staying active and fit. For those with a creative side, the hobby and game rooms, card room, and arts and crafts studio offer plenty of space to explore new hobbies and talents. Outdoor enthusiasts will appreciate the serene walking and biking trails, as well as the tennis and bocce ball courts. Conveniently located near shopping, dining, and entertainment options, this home offers easy access to everything Mundelein has to offer.
