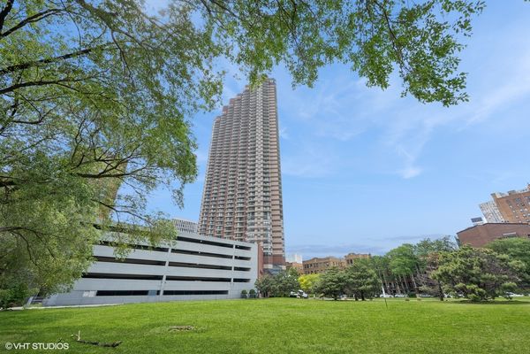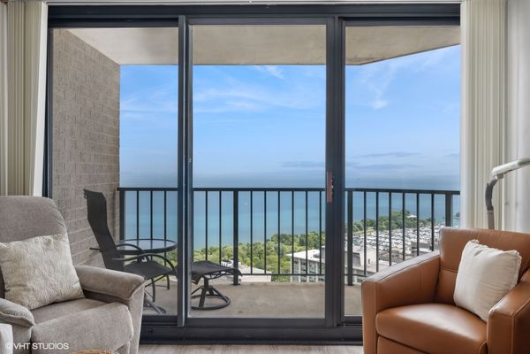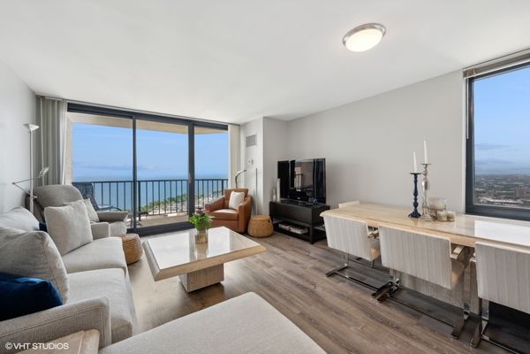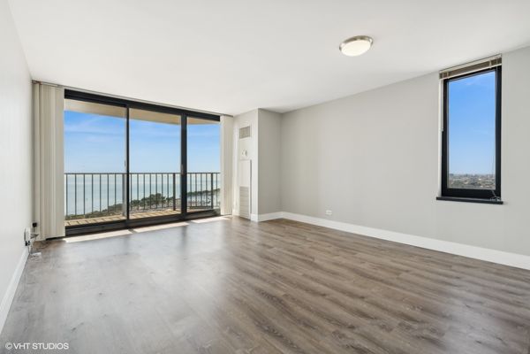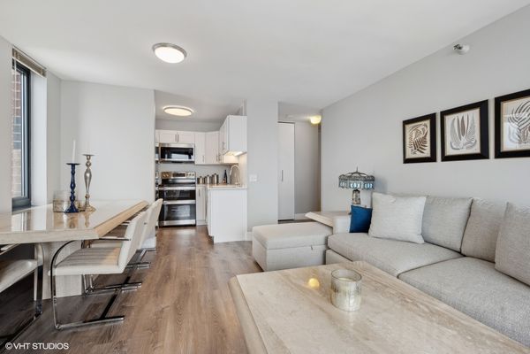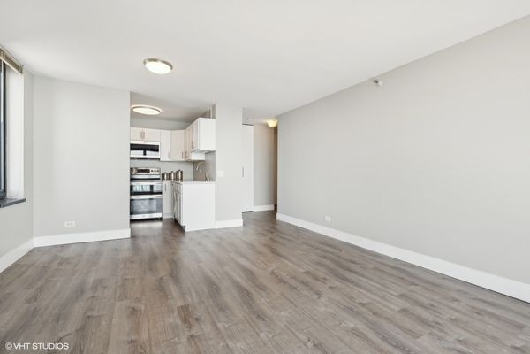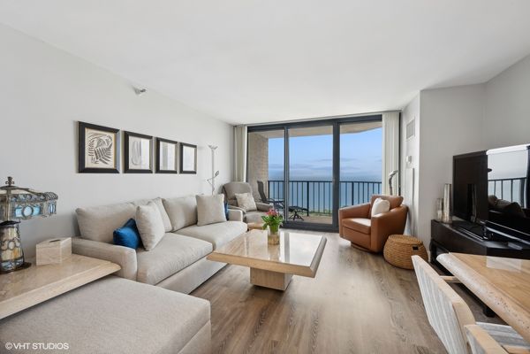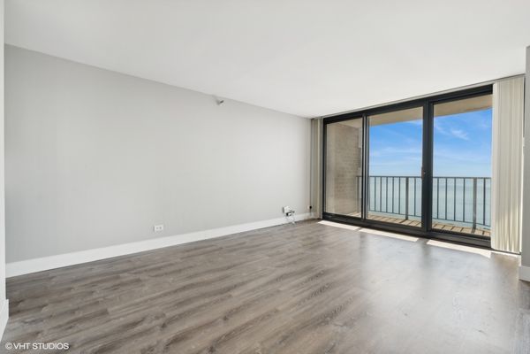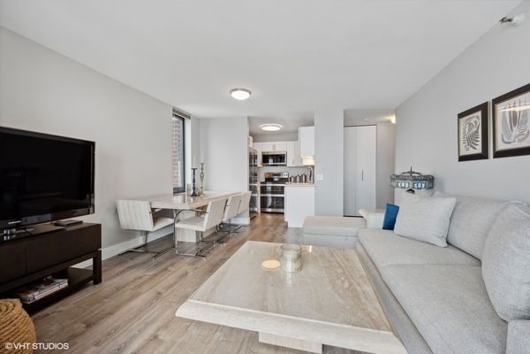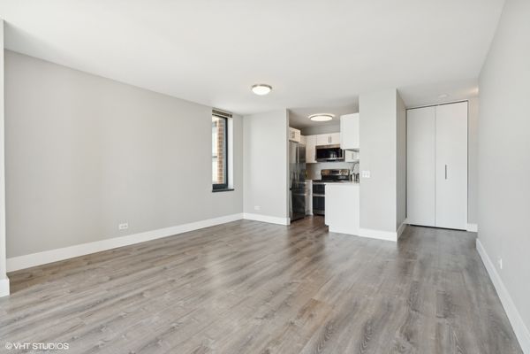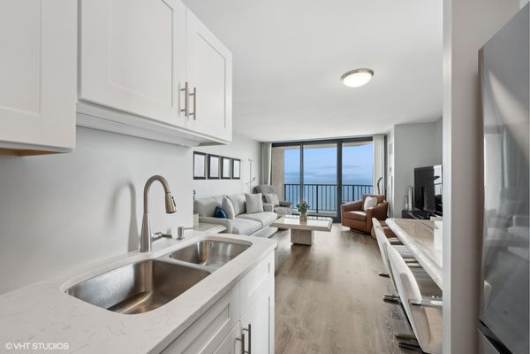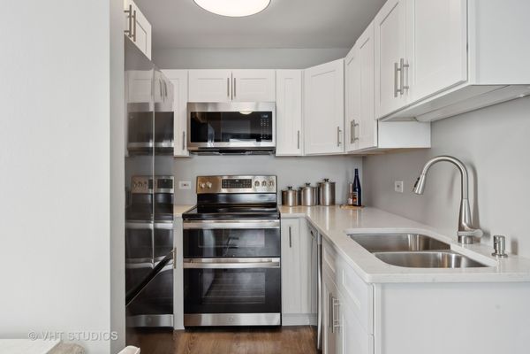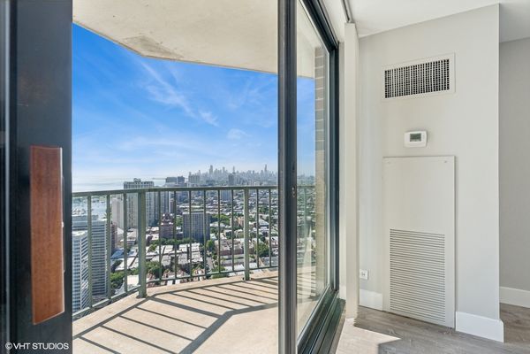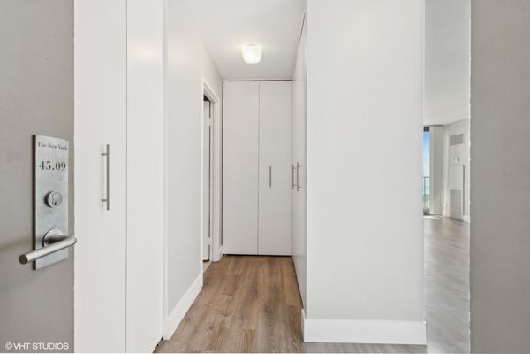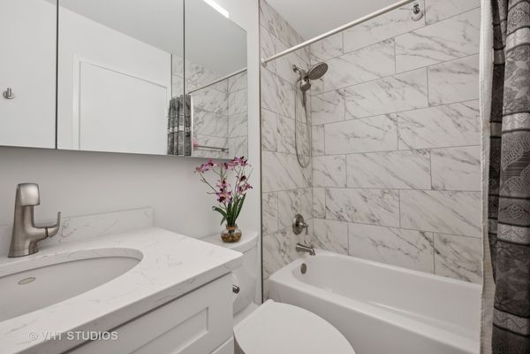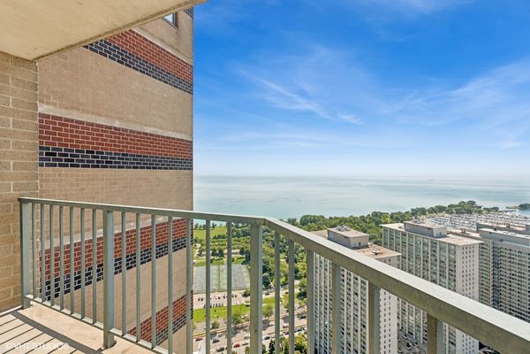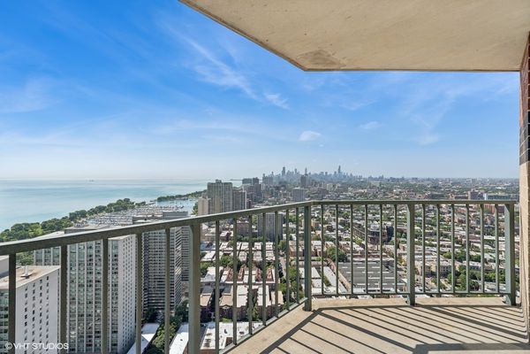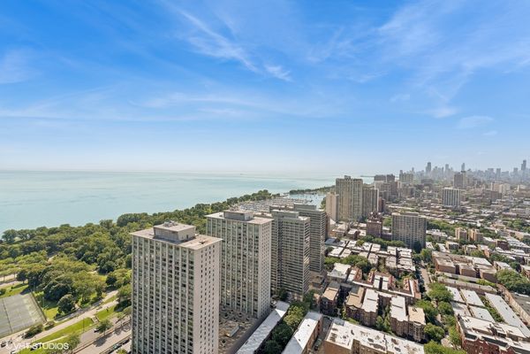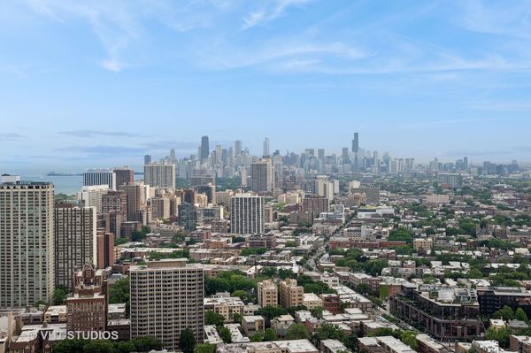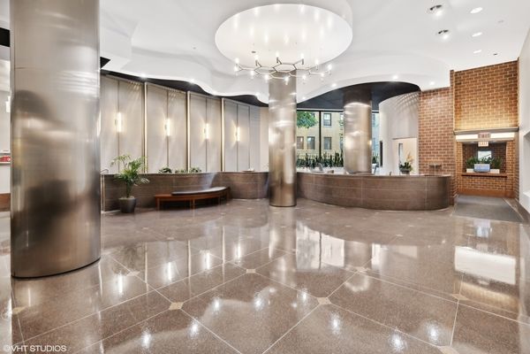3660 N Lake Shore Drive Unit 4509
Chicago, IL
60613
About this home
MILLION DOLLAR VIEWS from this 45th Floor sky-high Pied-e-Terre! You must see this fabulous and beautifully RENOVATED home on the PENTHOUSE levels of The New York in Lakeview East! This lovely ONLY SOUTHEAST FACING home is fully renovated, offers luxury vinyl plank flooring throughout, all upgraded hardware and plumbing fixtures, a renovated kitchen with Carrara Quartz countertops, crisp white shaker cabinetry, state-of-the-art stainless appliances including a double oven and there's no popcorn ceiling! The bathroom was also fully updated with Quartz counters, floor to ceiling porcelain tile and offers plenty of storage . There's nothing to do but move in! A private Storage unit (S-131) and a Deeded Parking Space (P-595) are INCLUDED IN THE PRICE! The 45th floor views are never going away and this home offers wall to wall STUNNING views of Lake Michigan and Chicago's iconic skyline, dazzling southeastern light from the floor-to-ceiling wall of lake front windows and a quiet retreat on your very own PRIVATE BALCONY! The southeast units rarely come on market, especially on the higher floors, so don't miss your chance with this one! Assessment includes all utilities (cable & internet too) - everything except electric. Assessment Breakdown:Unit $350.56/mo., Parking $60.34/mo., DirectTV & Internet $59.90/mo = $470 per month. In-Unit laundry is permitted - ask LA for details. Newly installed Electric Charger in garage. Pet-Friendly and Investors are welcome. The Lakeview East location is 5 star and steps from the lakefront, shopping, transportation, restaurants and 10 minutes to Downtown Chicago. The New York is well managed with high reserves (Approx $2.48M), no specials pending or planned and offers 24-hour door staff, 24-hour maintenance, management on site, roof-top party room, roof-top deck, game room, bike room, receiving room, convenience store and FFC Gym on the property! Welcome Home!
