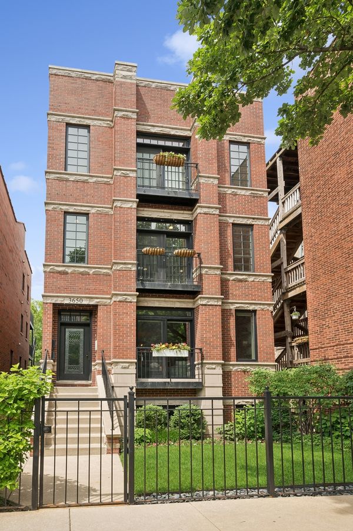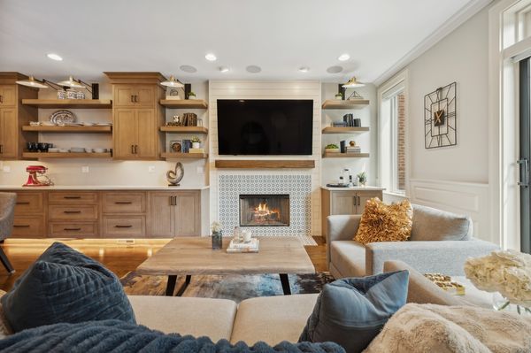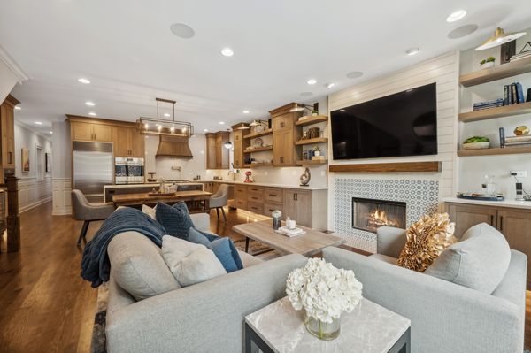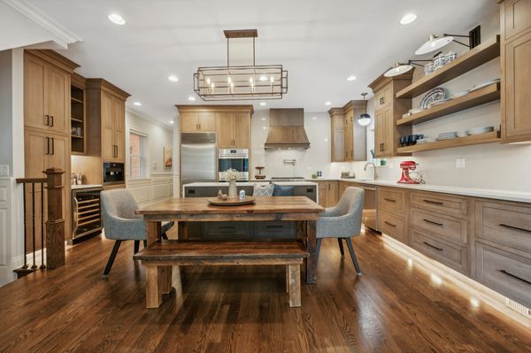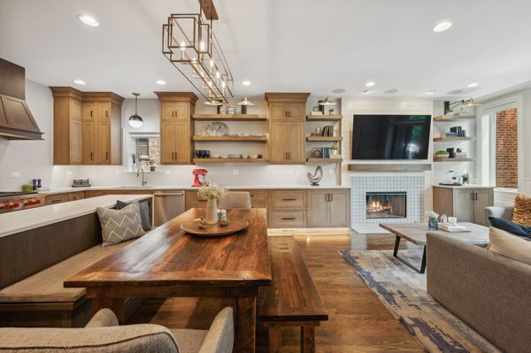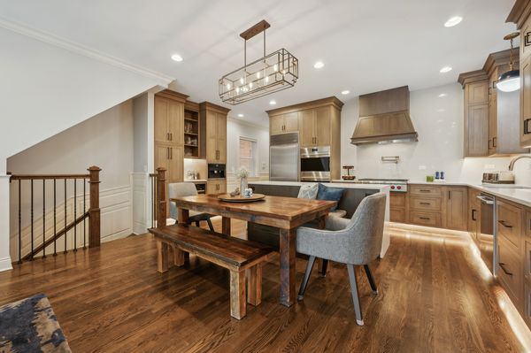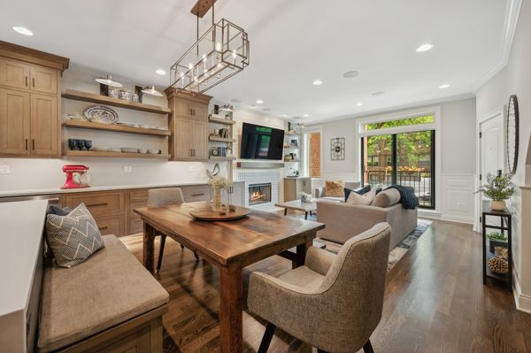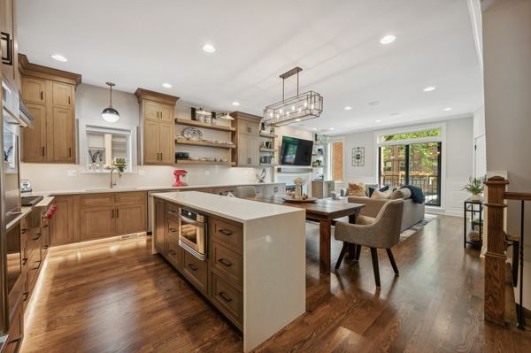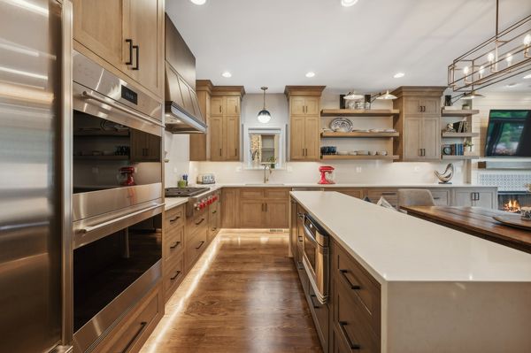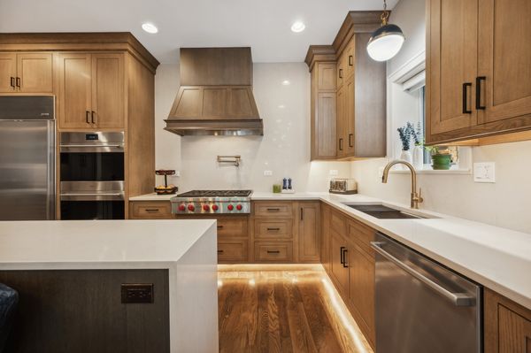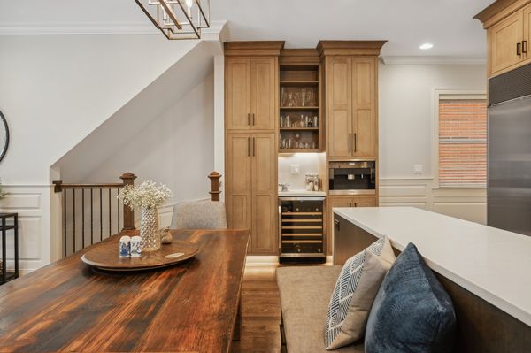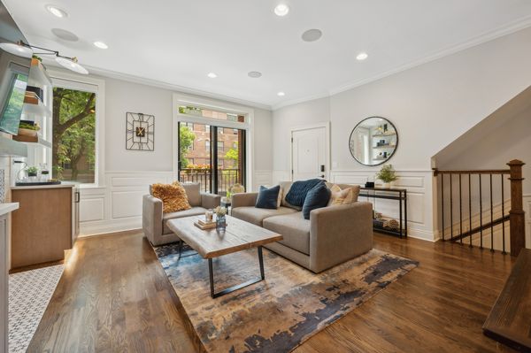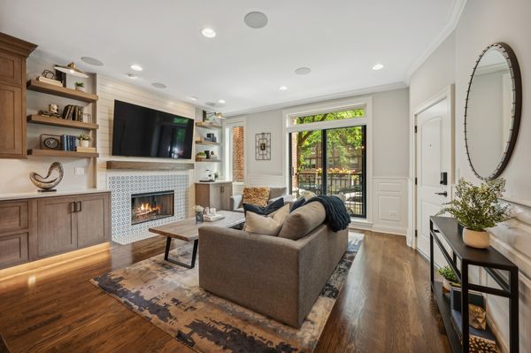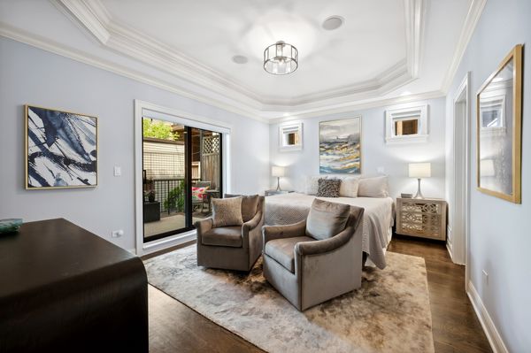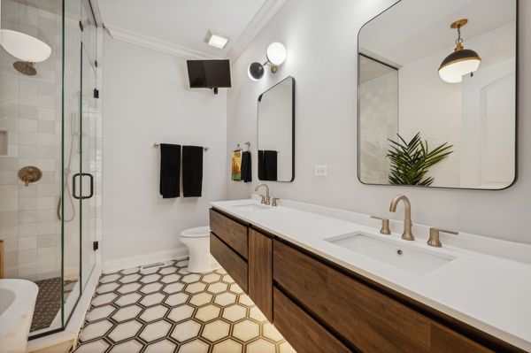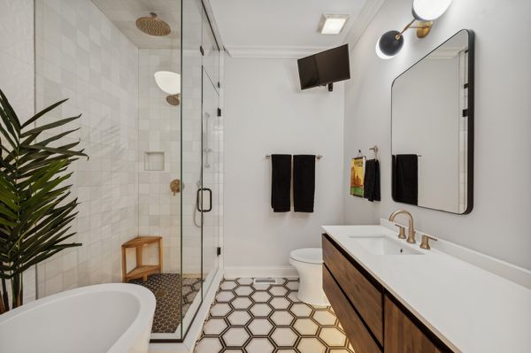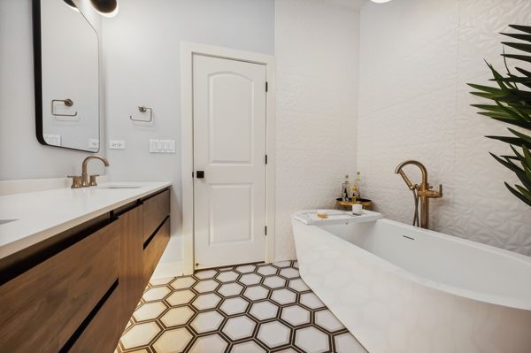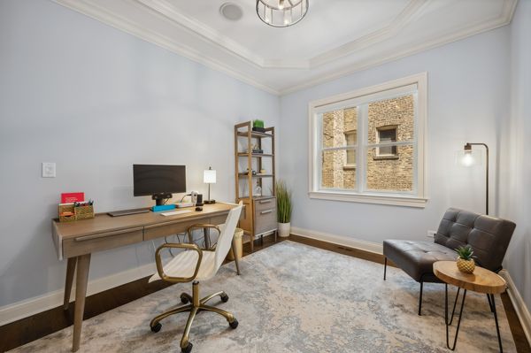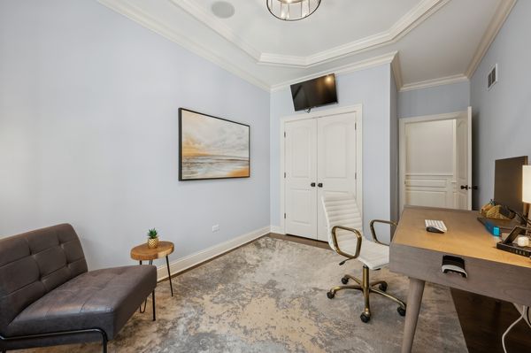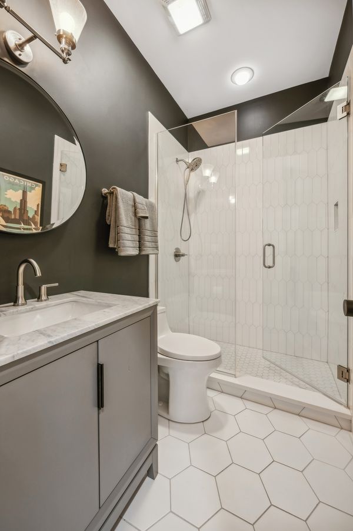3650 N Racine Avenue Unit 1
Chicago, IL
60613
About this home
Experience luxury living in this wide, upgraded 4-bedroom three-flat unit located in the heart of Lakeview and Blaine school district. This thoughtfully designed home features a split floor plan with premium finishes and modern amenities throughout. The kitchen was renovated in 2021 with high-end appliances, including a new dishwasher, Wolf double oven, Wolf gas range and beverage bar with built-in Miele coffee maker and wine cooler. The kitchen island provides a built-in banquette seating, perfect for the dining area. The custom cabinetry seamlessly extends into the living room with a gas fireplace to complete the open layout. Elegant oak floors, with an espresso finish, millwork, including crown molding and wainscoting provide a luxury feel to the main level. Two spacious bedrooms and baths are located on the main level, including the primary suite with access to a private deck, a walk-in closet and ensuite bath featuring soaking tub, separate shower and dual sinks. In addition to the private deck off the primary suite, step outside to the private garage roof top deck, built out for outdoor cooking, relaxation and entertaining. The lower level, with radiant heat, offers a spacious family room updated in 2020 with a wet bar, refrigerator, and cabinetry. There are two additional bedrooms, a full bath, powder room and laundry. One of the bedrooms serves as a second primary with its' own ensuite bath featuring whirlpool tub, dual sinks and steam shower. The second bedroom provides flex space for a guest room, office, den or small gym. Garage parking and additional storage included in the price. A GREAT added bonus: the developer still helps to maintain the property! This 4-bedroom duplex unit is located in the heart of Lakeview, one of Chicago's most vibrant and diverse neighborhoods. You will be in the Blaine school district, a top-rated public school with a strong community. You will also enjoy the convenience of being close to Wrigley Field, Southport Corridor, Gallagher Way, Brown Line stop, Red Line stop and Whole Foods. Whether you are looking for entertainment, dining, shopping, or recreation, you will find it all in Lakeview.
