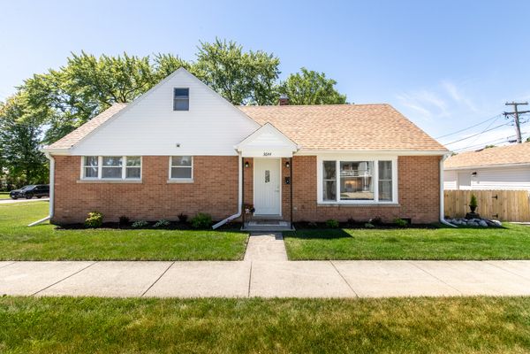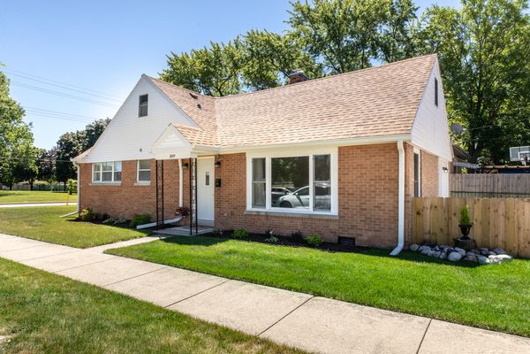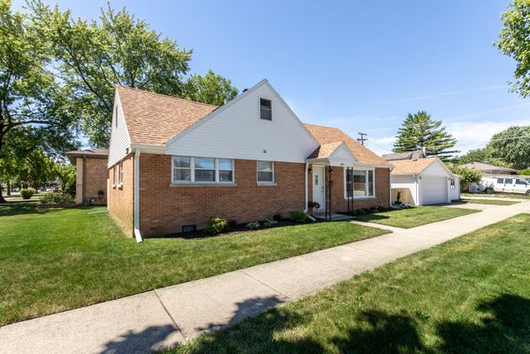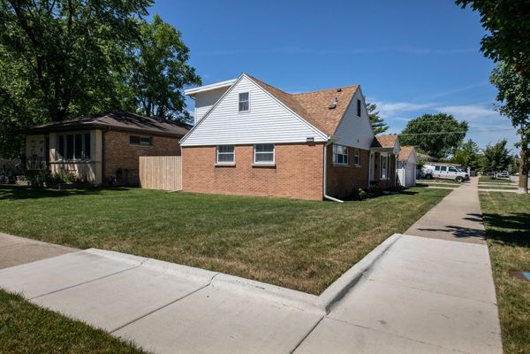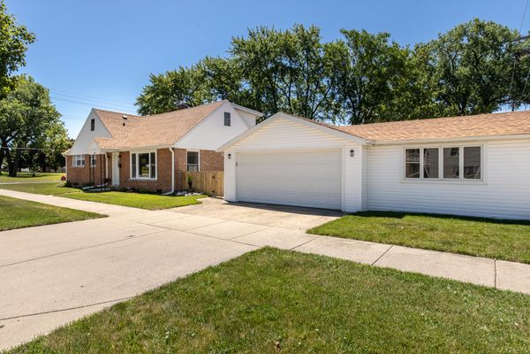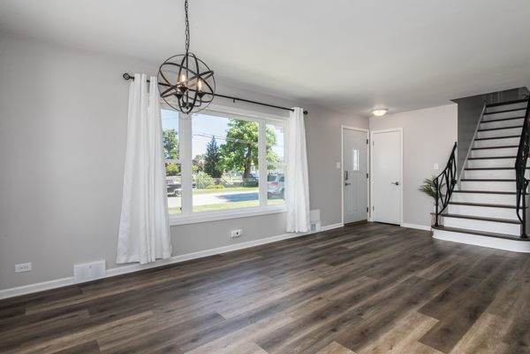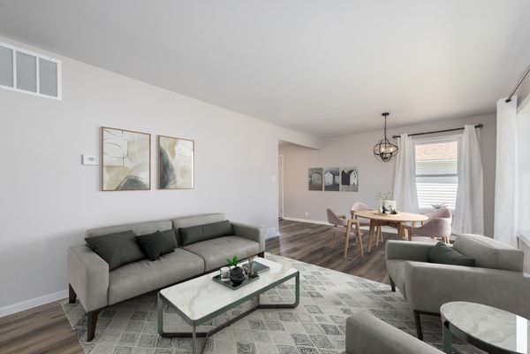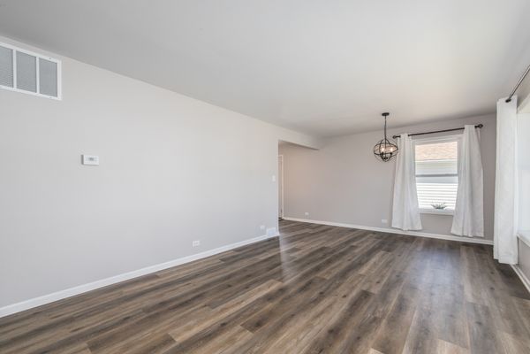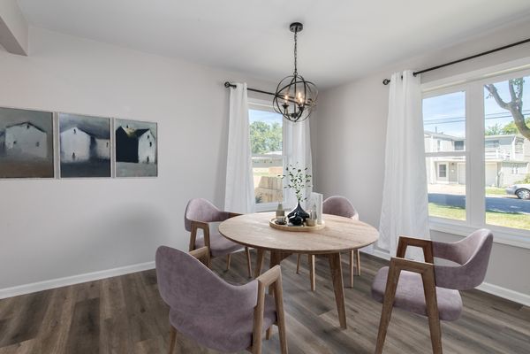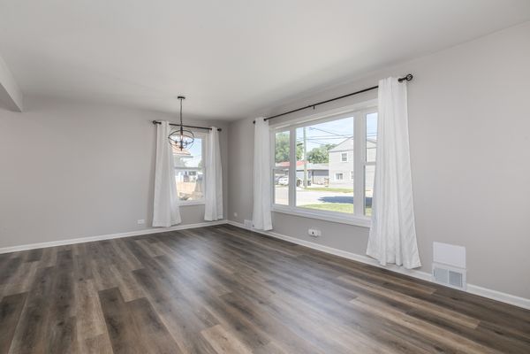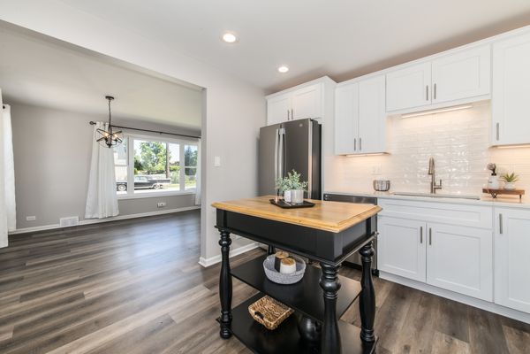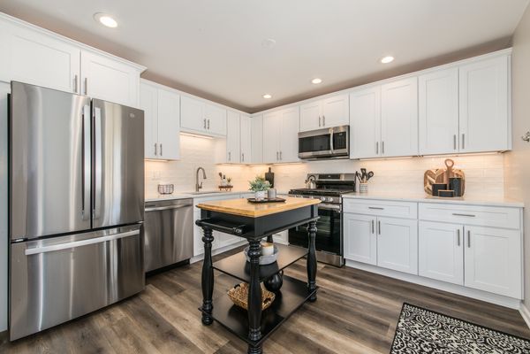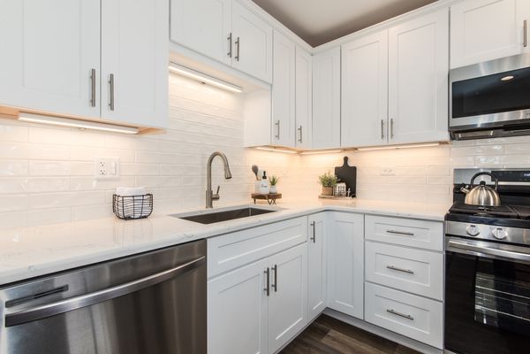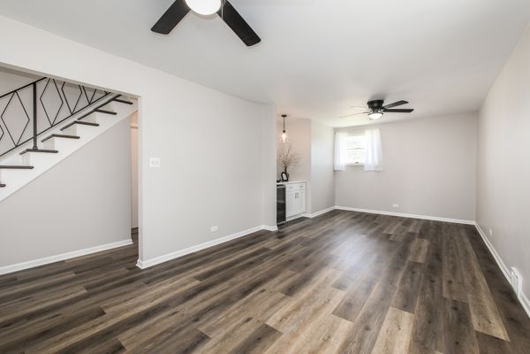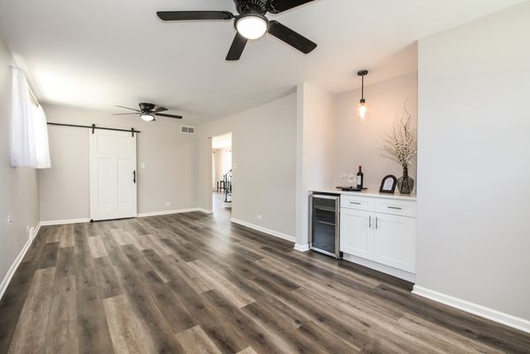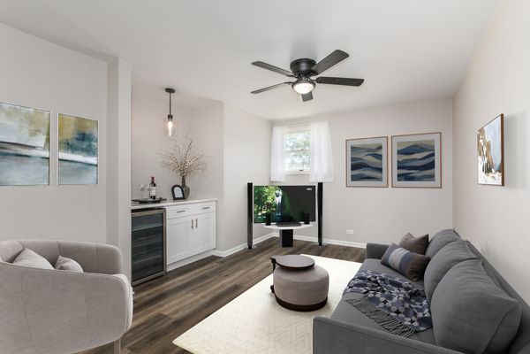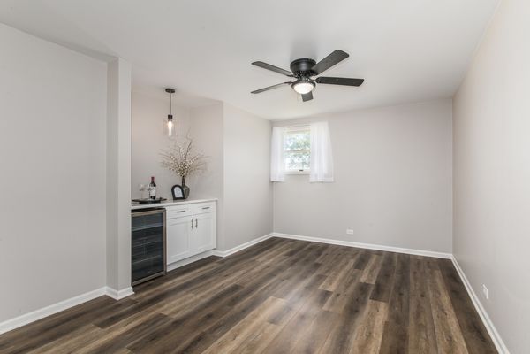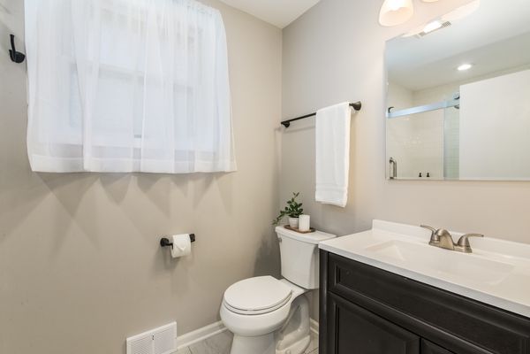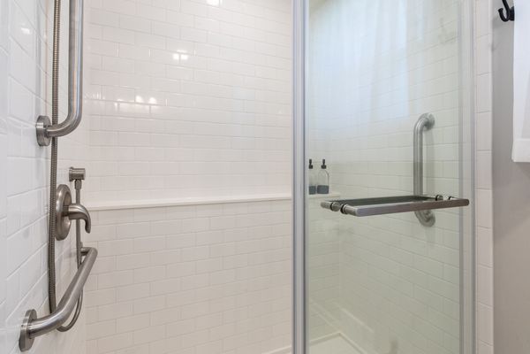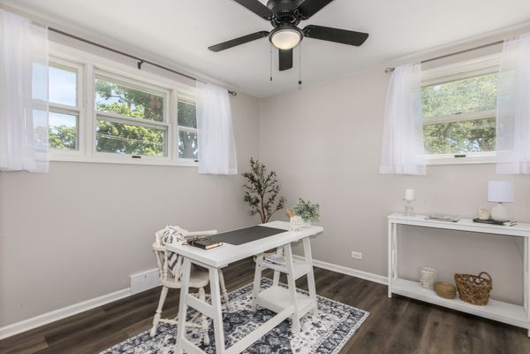3644 Ruby Street
Franklin Park, IL
60131
About this home
Welcome to the home you've been searching for! Upon entering, you'll immediately notice the complete whole house remodeling done in 2022 and 2023. The living room and dining room flow seamlessly into the all-white kitchen, featuring modern finishes such as luxury vinyl, beautiful above and under cabinet ambient lighting, shaker style cabinetry with soft-close hinges, and a decorative island. There's also an exterior door leading to the outdoor dining space and fenced yard, completed in 2023. Moving forward, you'll find the staircase adorned with stunning original art deco railings. Down the hallway is the spacious family room, perfect for entertaining with a dry bar area that includes a mini fridge. Continuing on the main level, there's a versatile first-floor bedroom (also suitable as an office) conveniently located near one of the two completely remodeled bathrooms where you will encounter a walk in shower. Ascending the staircase, you'll reach the second level featuring the other remodeled bathroom with a bathtub surrounded by white subway tiles, creating a light and serene atmosphere. Here, you'll discover three additional bedrooms, all equipped with new carpeting and ample closet space. This home is ideally located within walking distance to Ruby-Addison Park, Franklin Park Ice Arena, North Park, and Schiller Park Pool. Outside, the property includes a 2-car garage with a workshop, as well as a parking pad accessible from the alley. Roof and siding (2022) Agent is related to seller.
