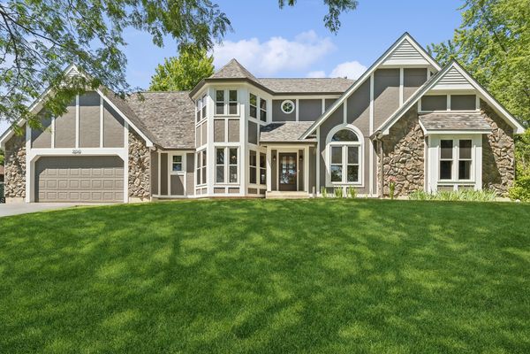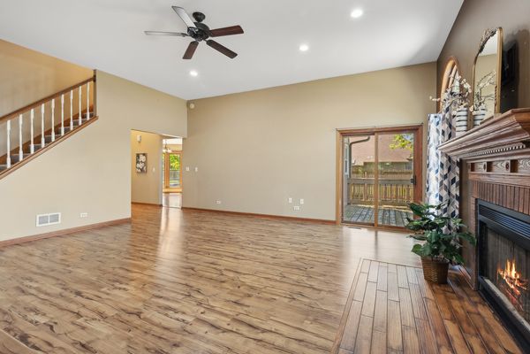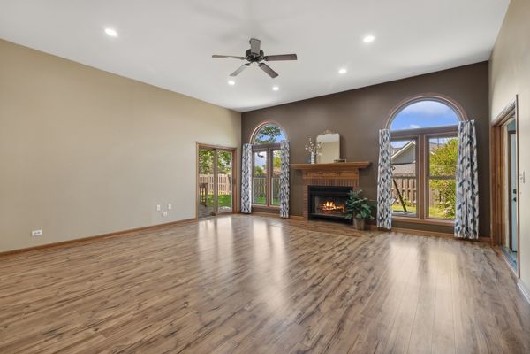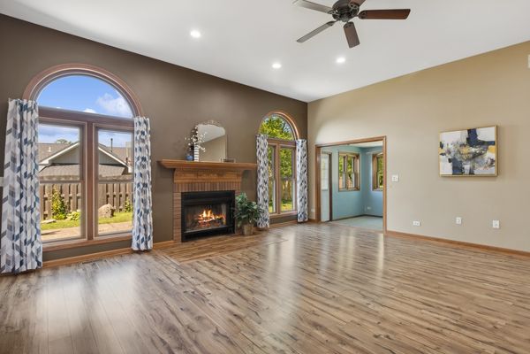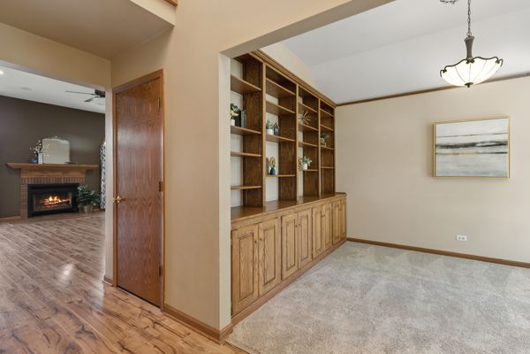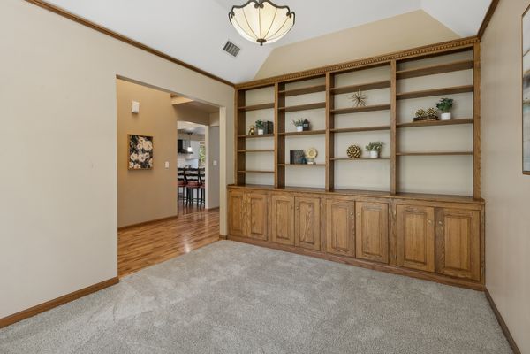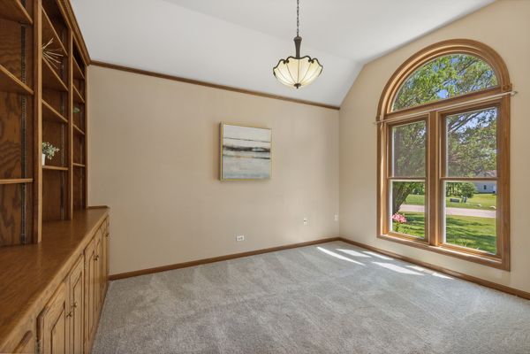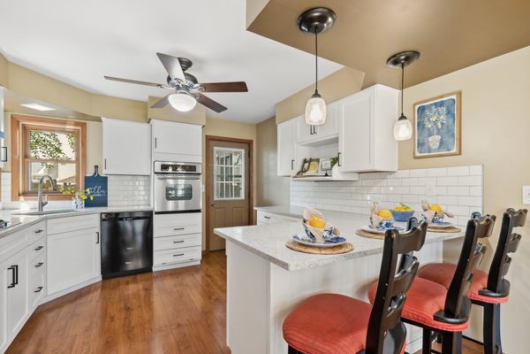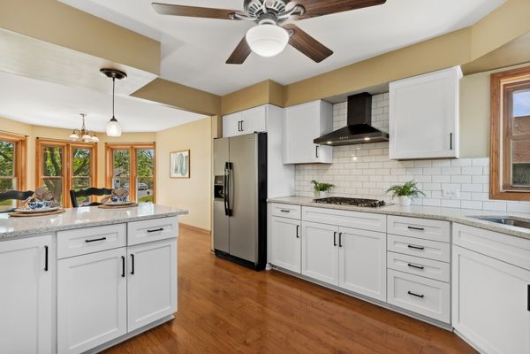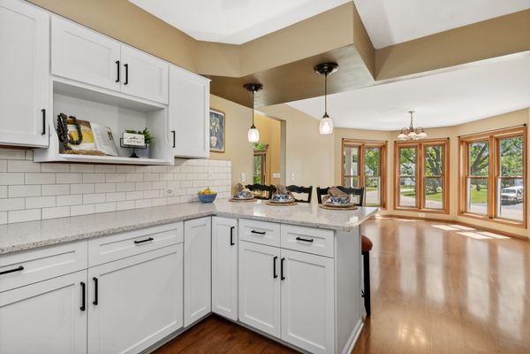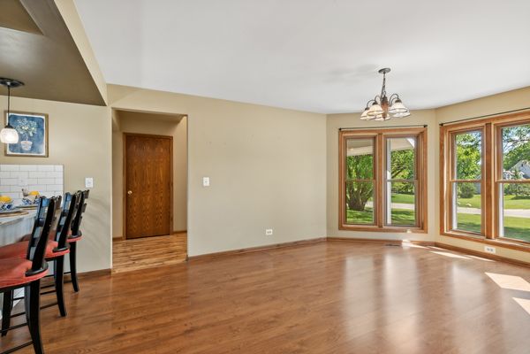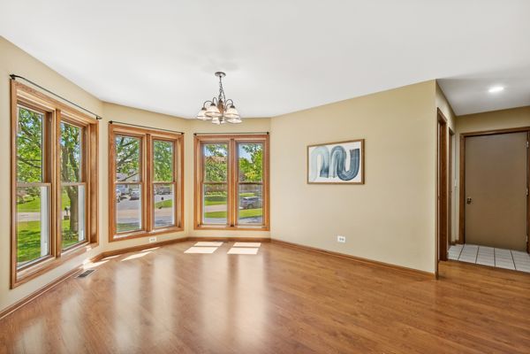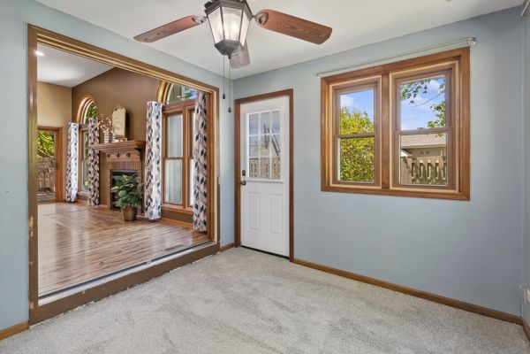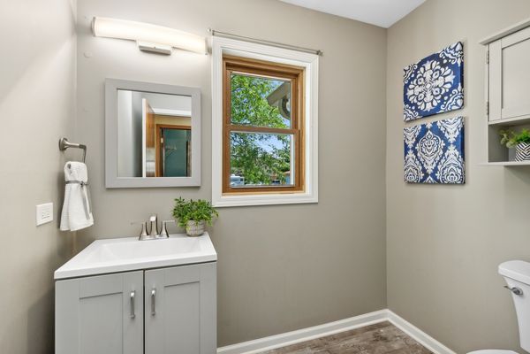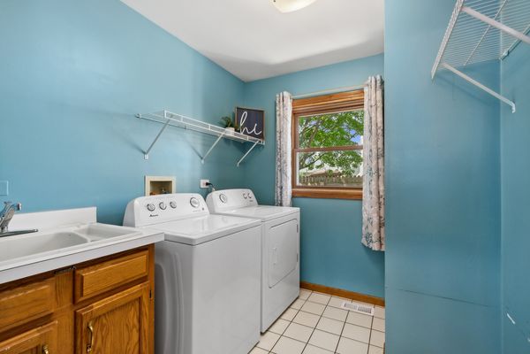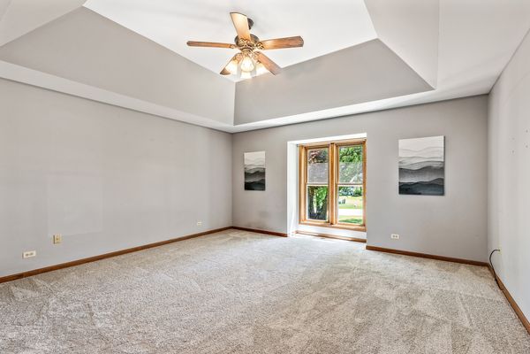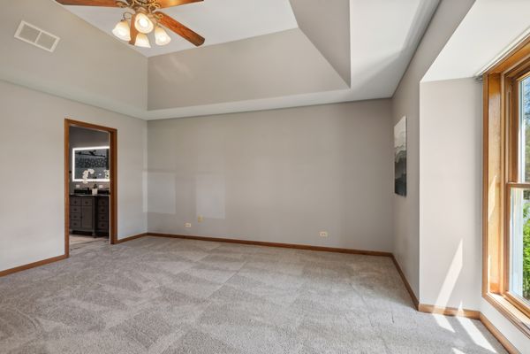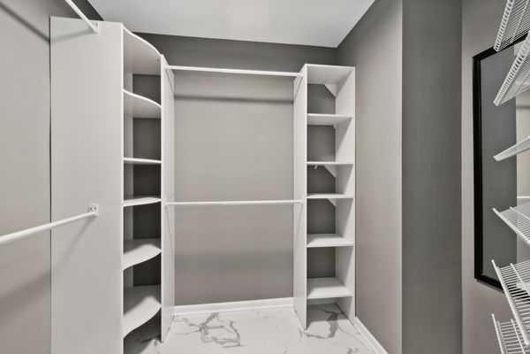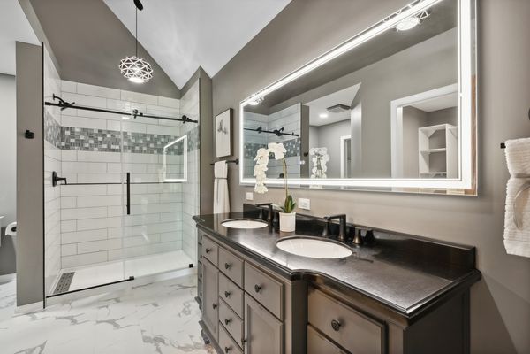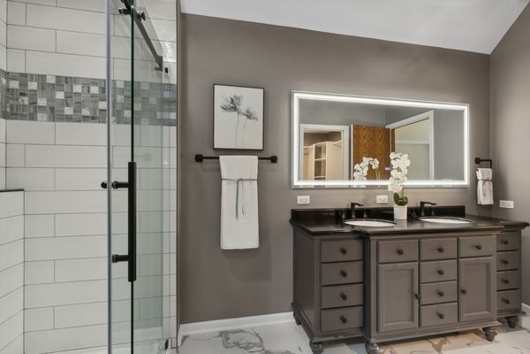36340 N Tara Court
Ingleside, IL
60041
About this home
Welcome to your dream home! This stunning 4-bedroom, 3.5-bathroom residence nestled on a corner lot is the epitome of modern comfort and convenience. Boasting new exterior paint and carpets, along with updated bathrooms and kitchen, this home exudes elegance at every turn. As you step inside, you're greeted by an inviting ambiance and a spacious layout that's perfect for both entertaining and everyday living. The main level features a luxurious primary bedroom, offering convenience and privacy. Imagine unwinding after a long day in your own tranquil retreat. The fully finished basement is a haven for relaxation and recreation, complete with a sleek wet bar for hosting gatherings or enjoying quiet evenings in. With ample space and versatility, it's the ultimate entertainment zone. Car enthusiasts will appreciate the large 2-car garage, providing plenty of room for parking and storage. And for your furry friends, there's a convenient dog run attached to the garage, ensuring they have their own space to roam and play. Upstairs, you'll find even more potential with room to add an additional bedroom or transform the space into a second primary bedroom suite, catering to your evolving needs. But the perks don't end there - this home offers direct access to Grant Woods Forest Preserve and bike path, allowing you to immerse yourself in nature and enjoy outdoor adventures right in your own backyard. Don't miss this opportunity to make this exceptional property your own - schedule a showing today and experience the perfect blend of luxury, comfort, and convenience!
