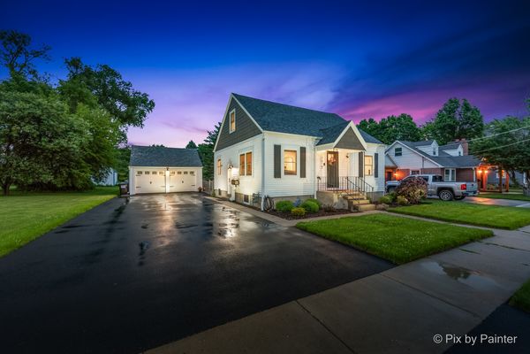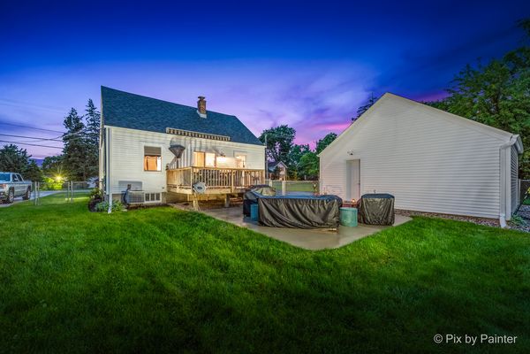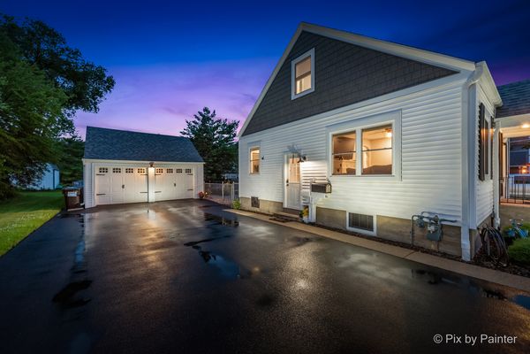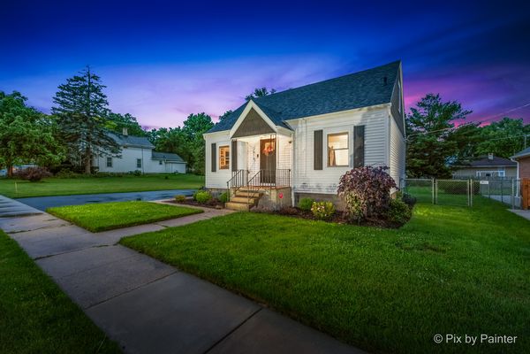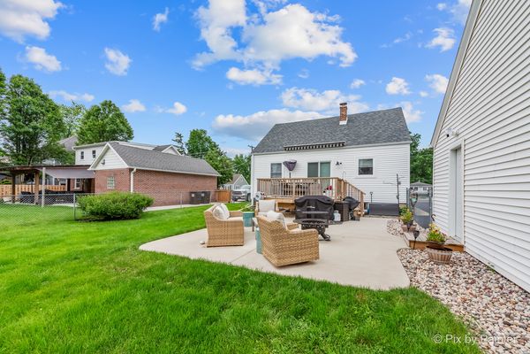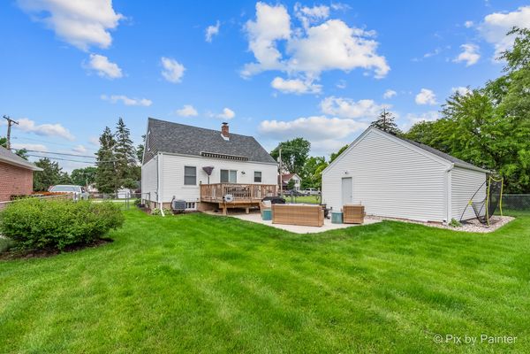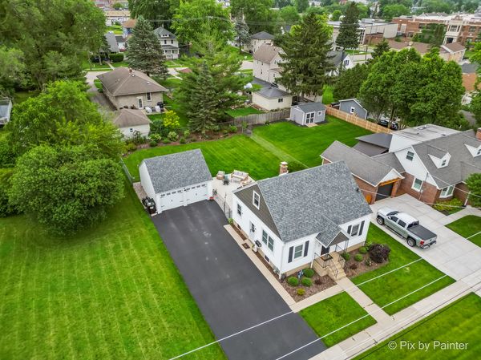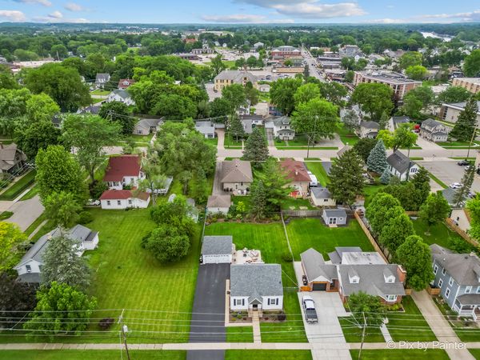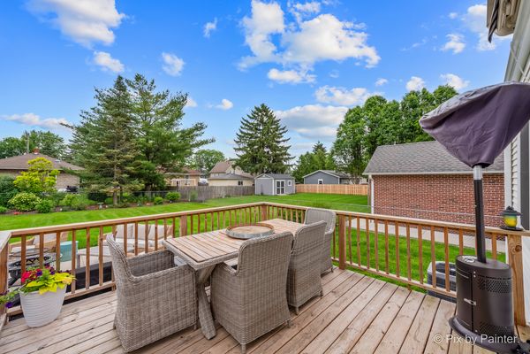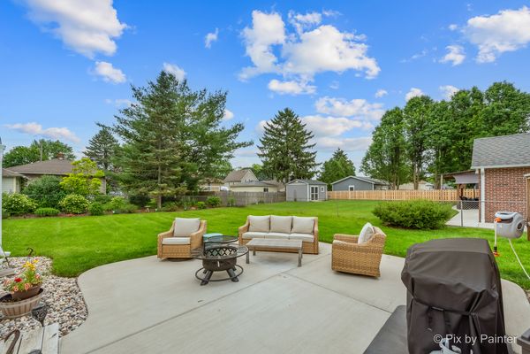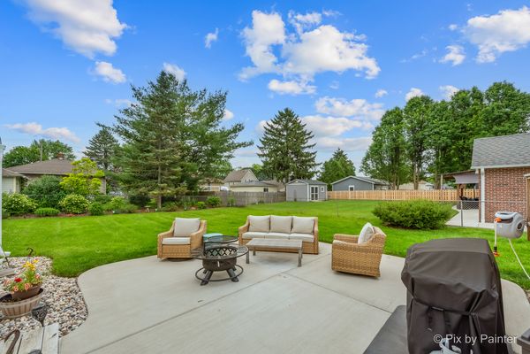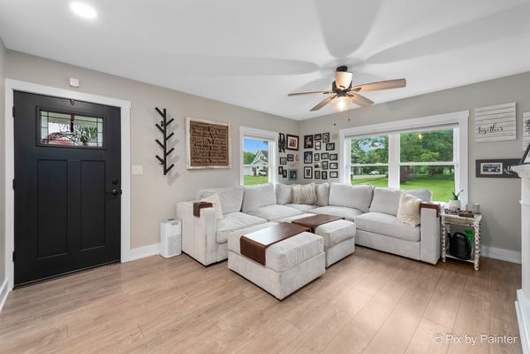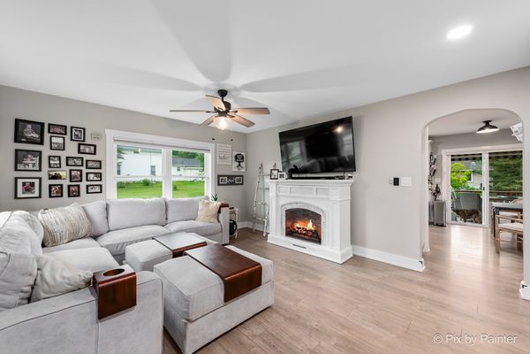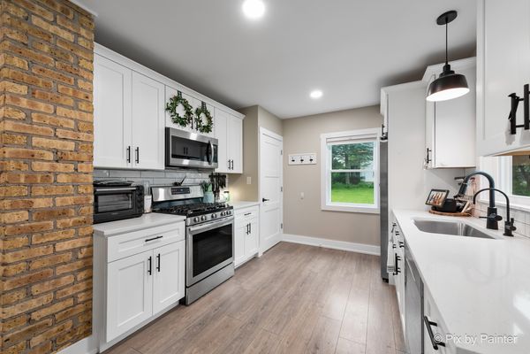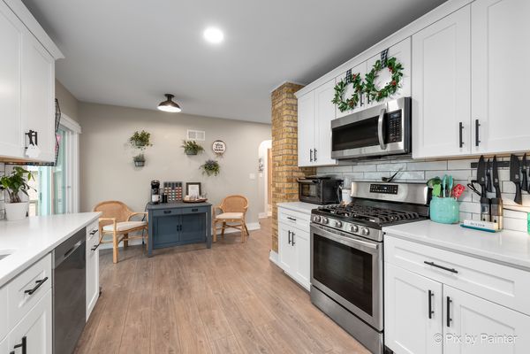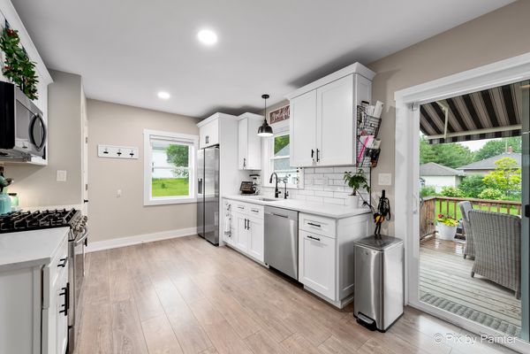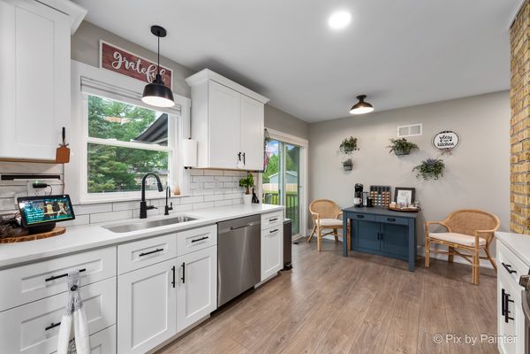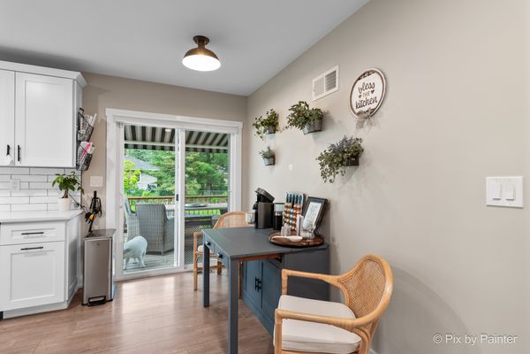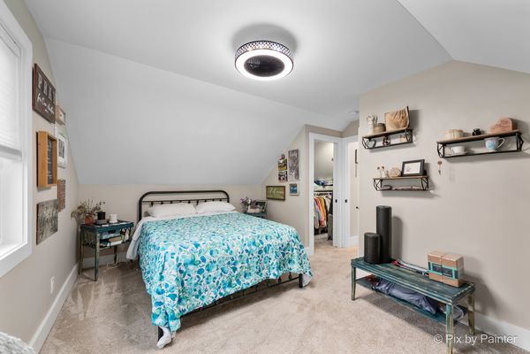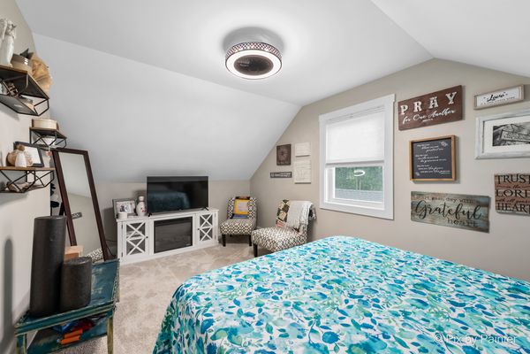3616 W John Street
McHenry, IL
60050
About this home
Welcome to your dream cottage! This enchanting 3-bedroom, 3-bathroom home seamlessly blends classic charm with modern updates, making it the perfect retreat for comfortable living. Completely renovated in 2021/2022, this property offers peace of mind with all-new plumbing and electrical systems, ensuring a hassle-free experience. The thoughtfully designed floor plan features three generously sized bedrooms and three full bathrooms, providing ample space for family and guests. The cozy living room is perfect for relaxing evenings, while the adjacent dining area offers a wonderful space for entertaining. The fully updated kitchen is a chef's delight, boasting stainless steel appliances, quartz countertops, and custom cabinetry. Each bathroom has been tastefully remodeled with contemporary fixtures, stylish tilework, and plenty of storage. Outside, the charming exterior includes a beautifully landscaped yard, ideal for gardening, outdoor dining, or simply unwinding. Nestled in a friendly neighborhood, this home is conveniently located within walking distance to Green Street in McHenry, offering easy access to a variety of shops, restaurants, and entertainment options. This cottage-style home is a rare find with its blend of historic character and modern amenities. Don't miss your chance to own this meticulously updated gem. Schedule your private showing today and step into a home where timeless elegance meets contemporary comfort.
