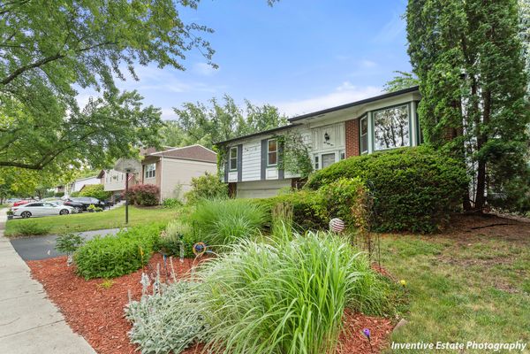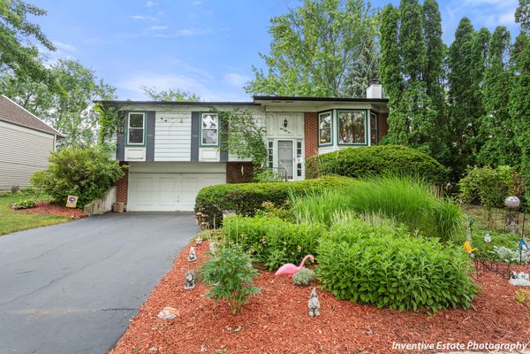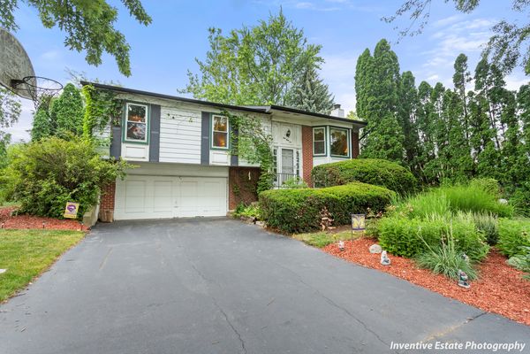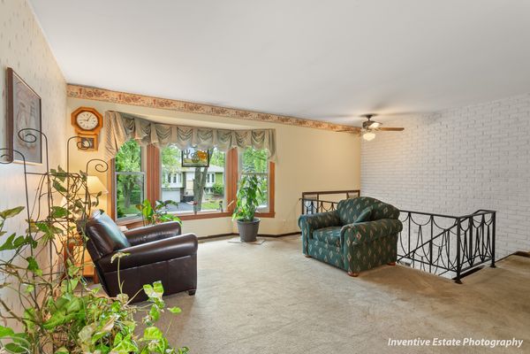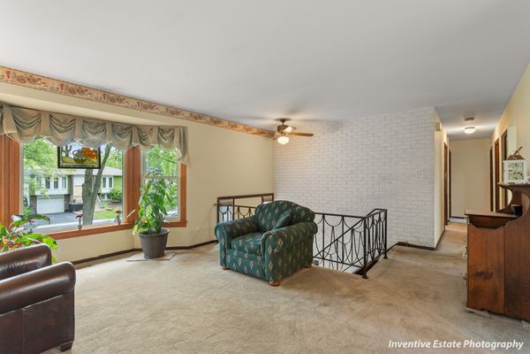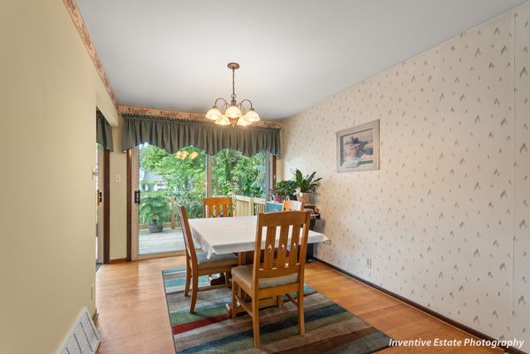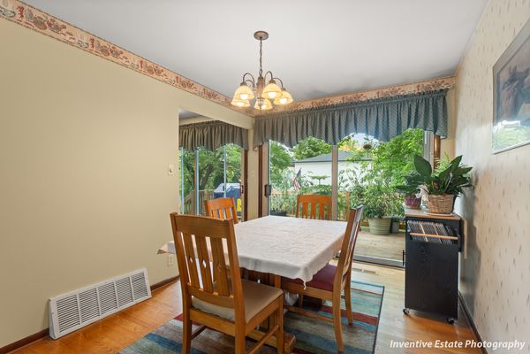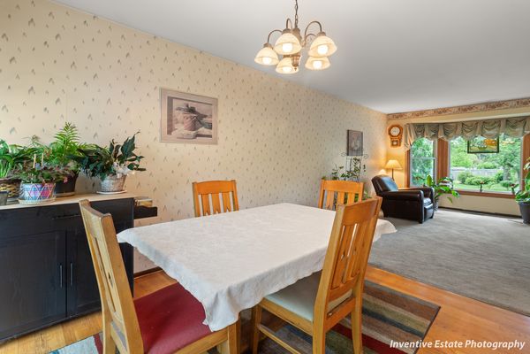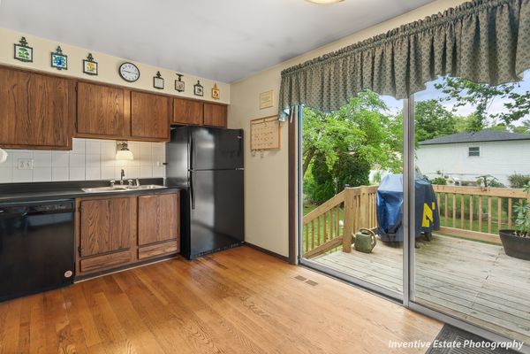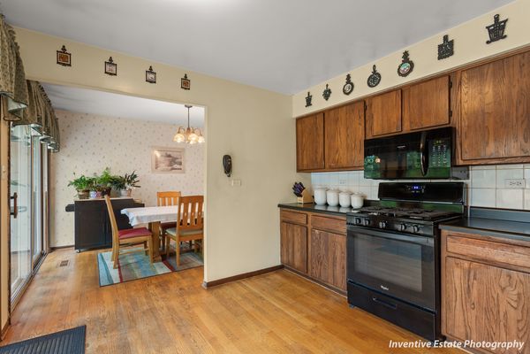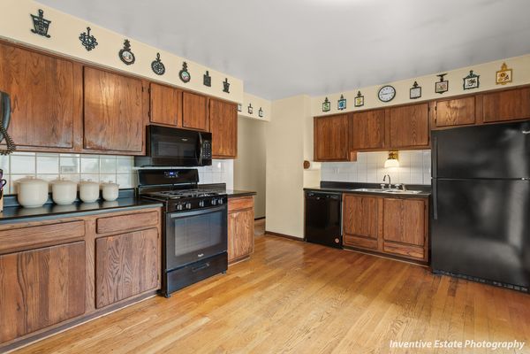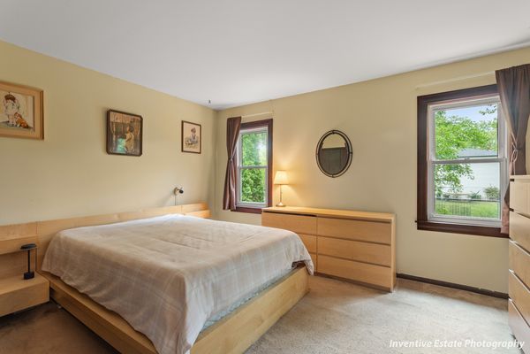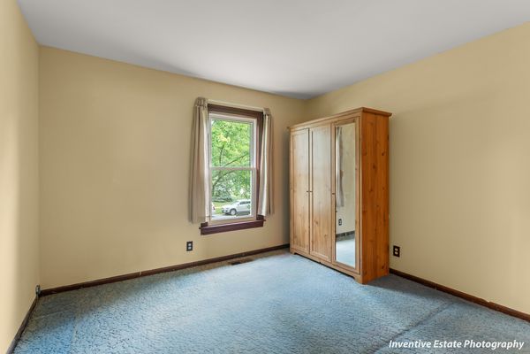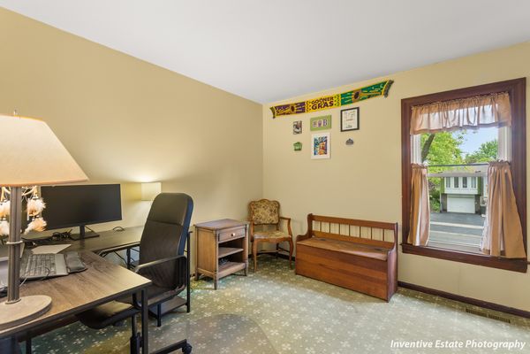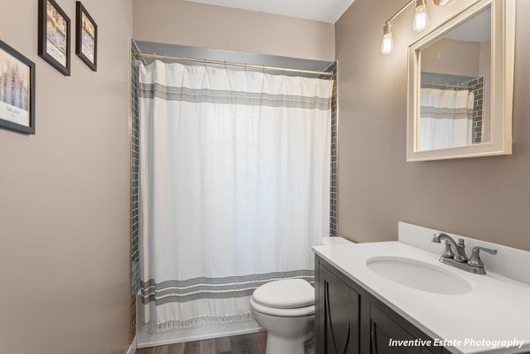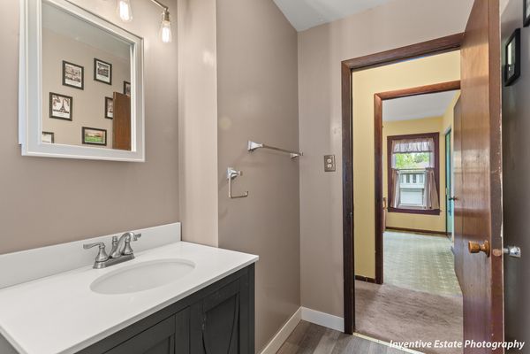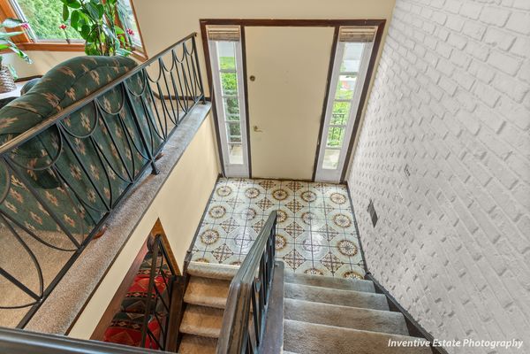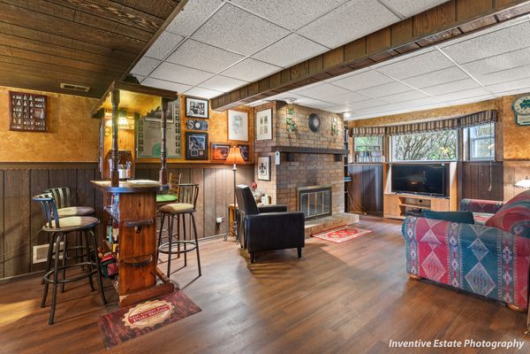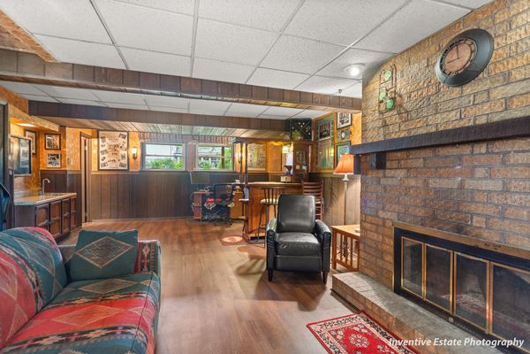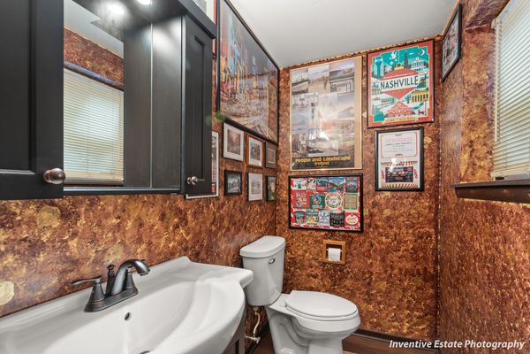359 Galahad Road
Bolingbrook, IL
60440
About this home
Welcome to Bolingbrook! This raised ranch, Ramsgate model, 3-bedroom home is searching for new owners. It can be yours if you respond quickly. With only 44 single family homes for sale in Bolingbrook, this one will sell quickly. The open kitchen features twin sliding glass door access to the large deck and a beautiful view of the mature trees. The location adjacent to the dining room provides easy access for mealtimes. A living room with bay window has panoramic views of the front flower garden. With all bedrooms on the main floor, it is easy to interact with other family members or guests. The home is light and bright, recently painted in neutral color to coordinate with your decorating accessories. Come on down to the lower-level Pub Room for a glimpse of your favorite sports team, a beverage with friends, or to binge on your favorite movies. You will enjoy the quiet atmosphere for relaxation time. If you are ready for outdoor activities, join us in the spacious backyard for a game of futbol, have a catch, or launch your frisbee. If you are a more American traditionalist, volleyball, badminton, wiffle ball can be played here, too. With proximity to your elementary, middle, and high school you will consume little time shuttling students to activities. Adult recreation also in the immediate vicinity include a 9-hole golf course, restaurant and banquet facilities, shopping at the Promenade Mall, IKEA, Costco, and many others. I-55 & I-355 are minutes away to reduce commuting time and provide access to many regional employers. A topflight professional golf course hosting an international tournament is located on the west side of Bolingbrook sporting a clubhouse seating 700. The Bolingbrook Golf Club is the site for large weddings on a frequent schedule along with numerous special events, fund raisers, public, and private parties. You will enjoy all our Village has to offer! Showings available daily.
