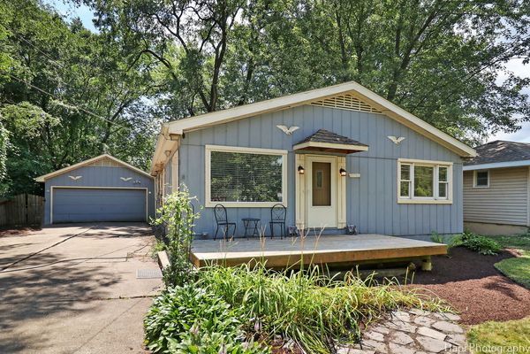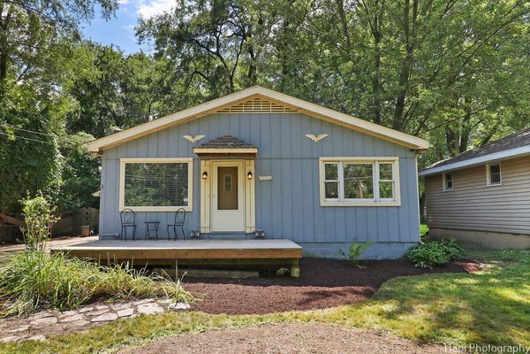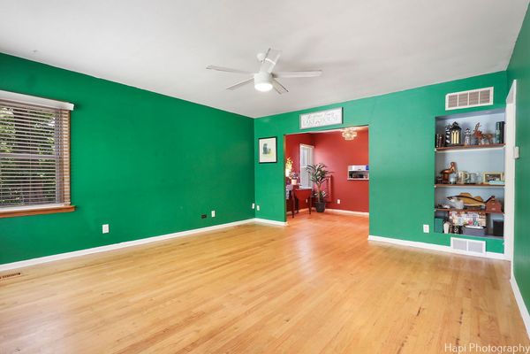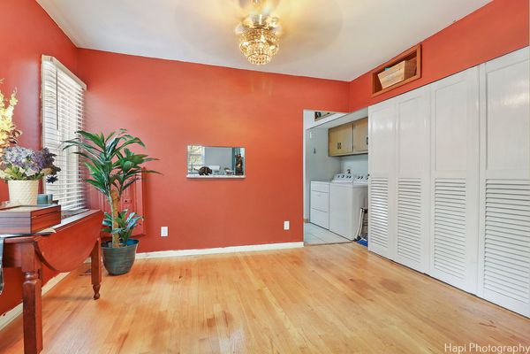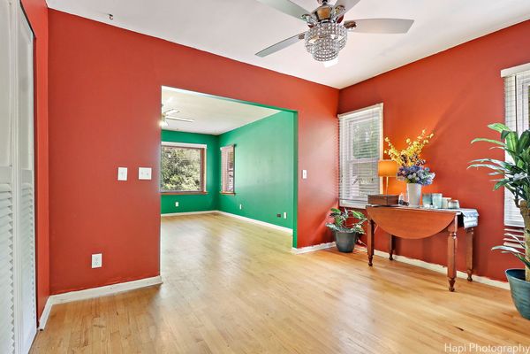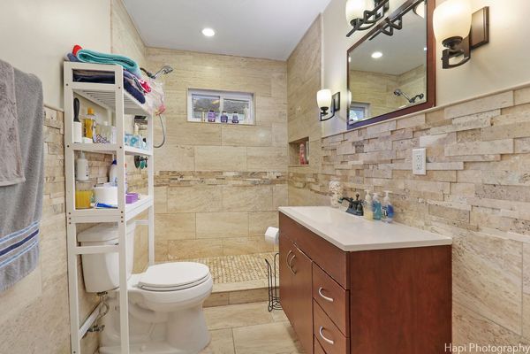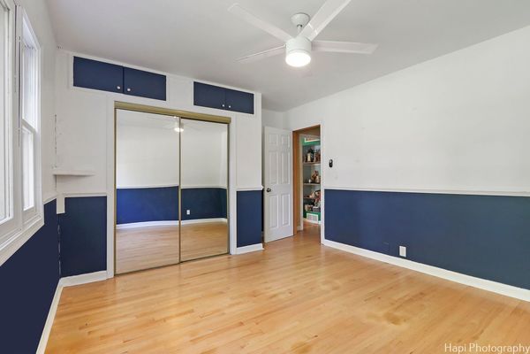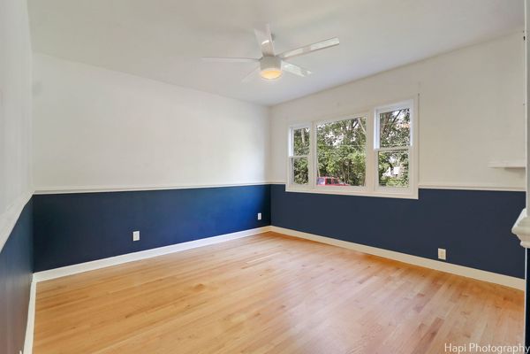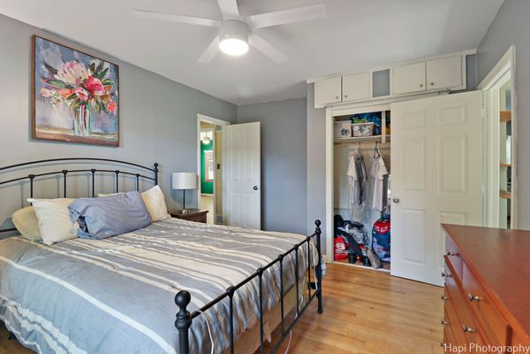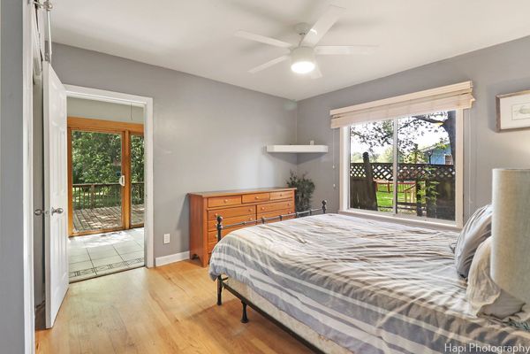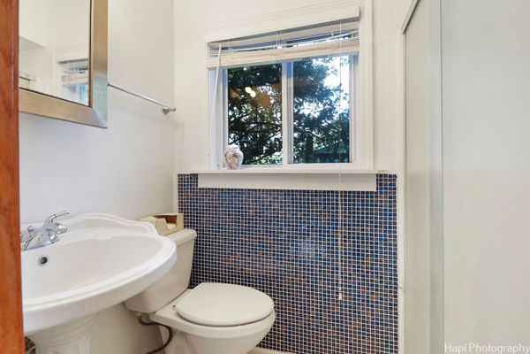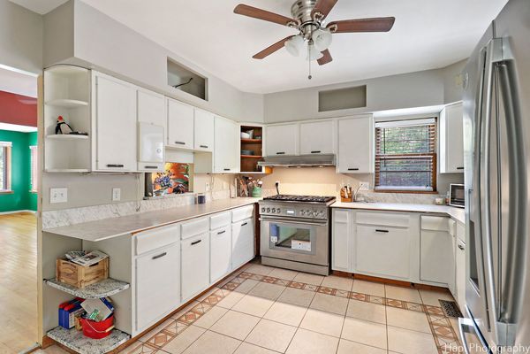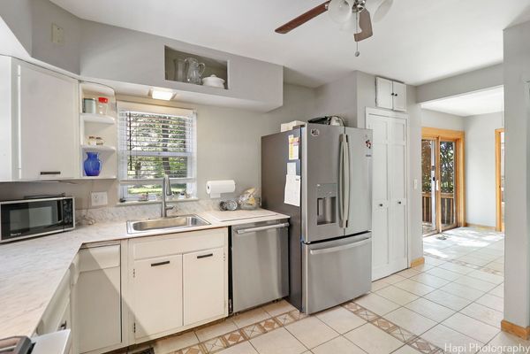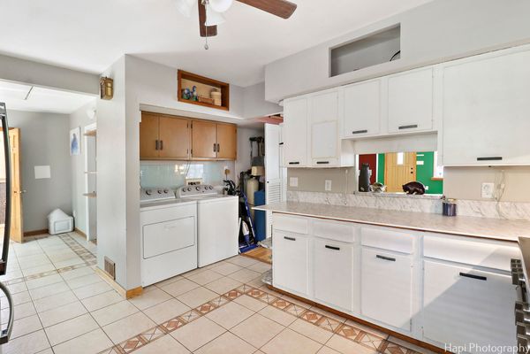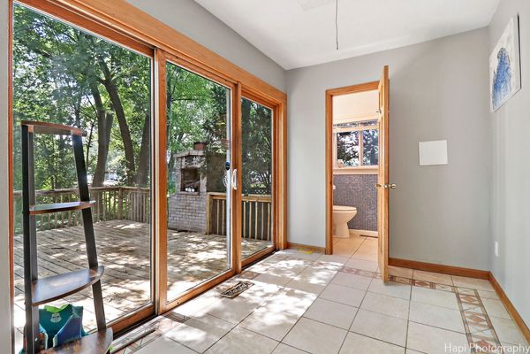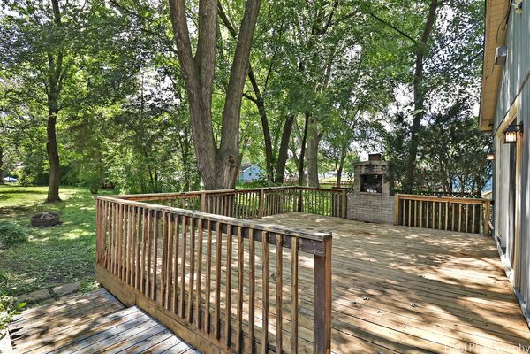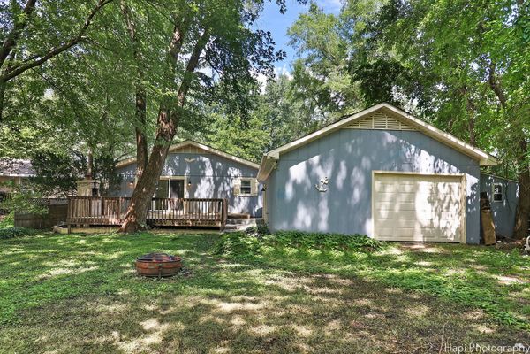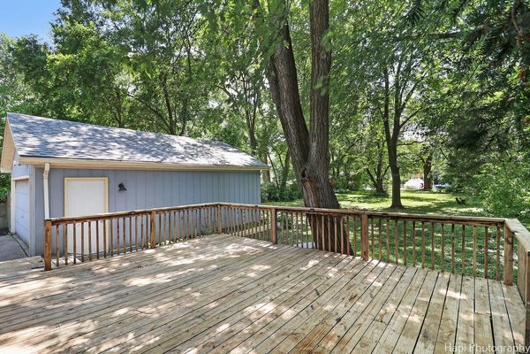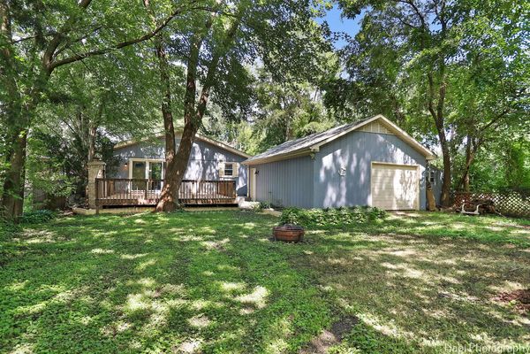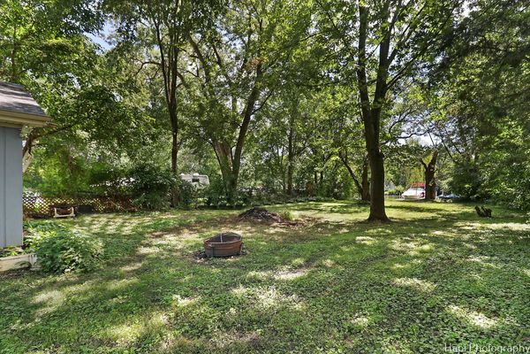35752 N Marine Drive
Fox Lake, IL
60020
About this home
Stunning Waterfront Property on Chain O' Lakes in Fox Lake with access to Pistakee Lake & Meyers Bay! There's till plenty of summertime left to enjoy this 2 bedroom/2 bath waterfront paradise! Open concept living, hardwood floors throughout most of the home, stainless steel appliances in fully equipped kitchen, convenient 1st floor laundry, large deck off of kitchen. Located on oversized lot with mature trees, direct water access w/ two piers & direct garage access for boat storage. Enjoy boating, fishing, water sports and swimming right from your backyard. Just moments to Metra station, shopping, dining and entertainment. Fox Lake is highly sought after & known for it's Chain of Lakes lifestyle, restaurants, bars, parks, hiking, snowmobiling, & biking trails. Don't miss this rare opportunity to own a piece of paradise on Chain O' Lakes, this property is one of a kind and a must see, it won't last long - Make it yours today! (property is sold AS-IS)
