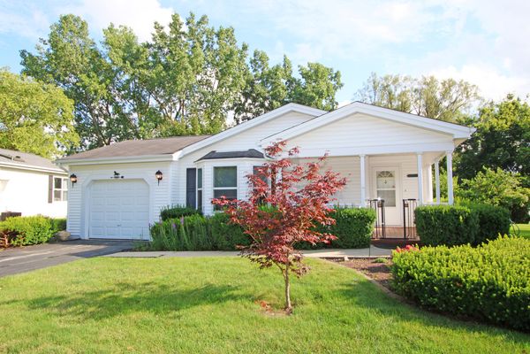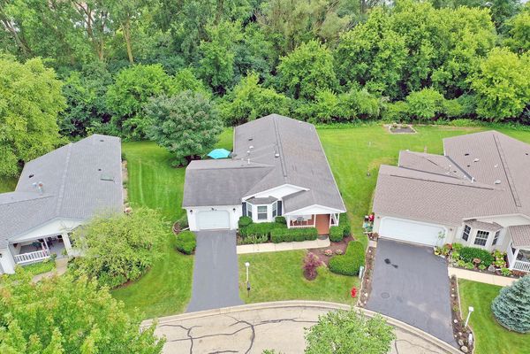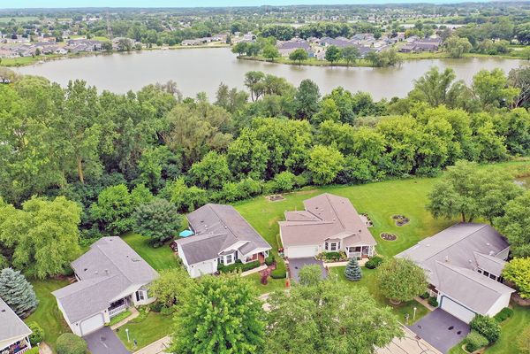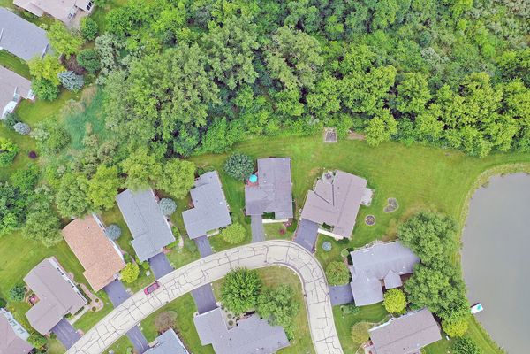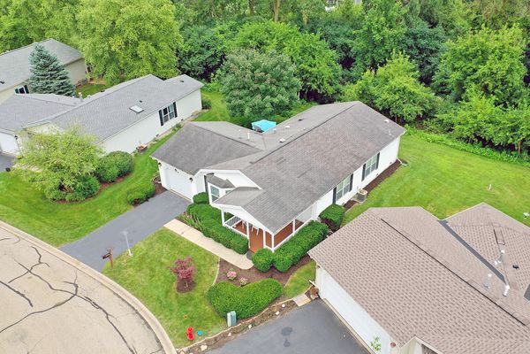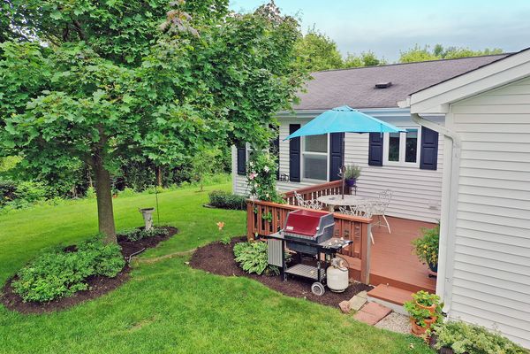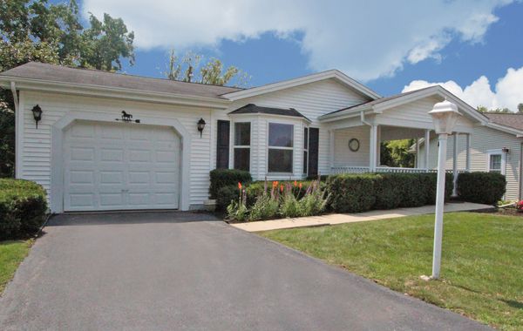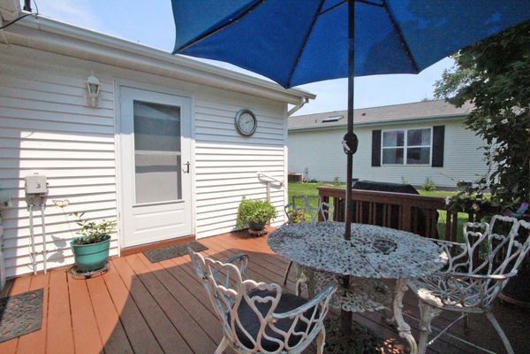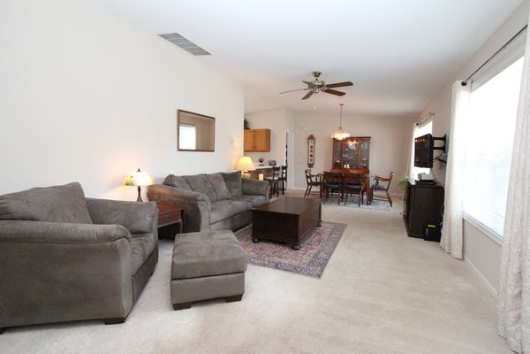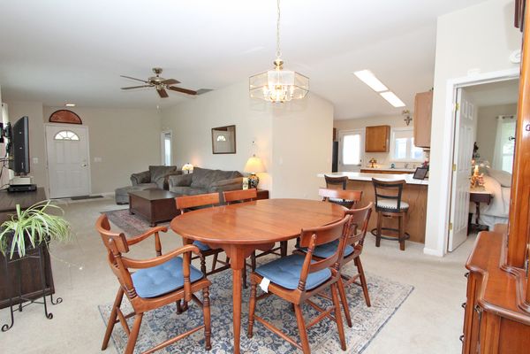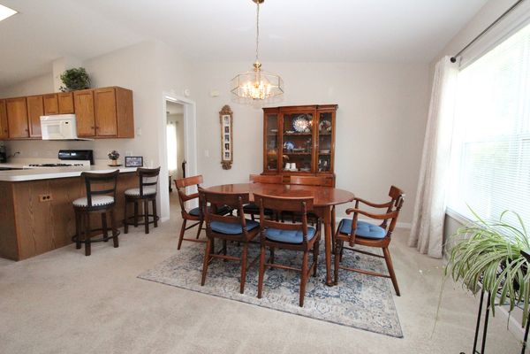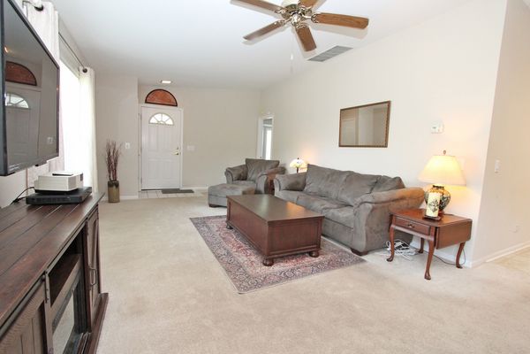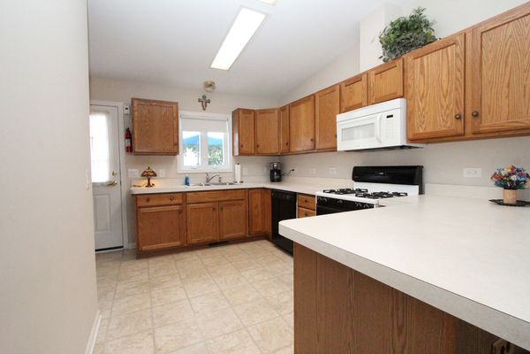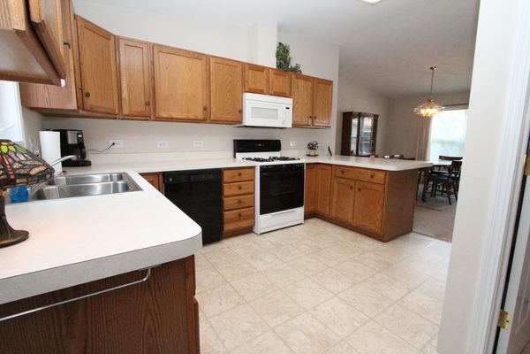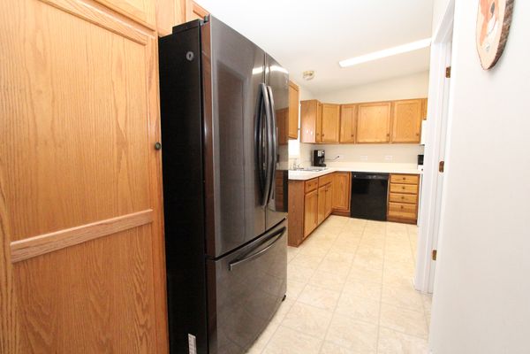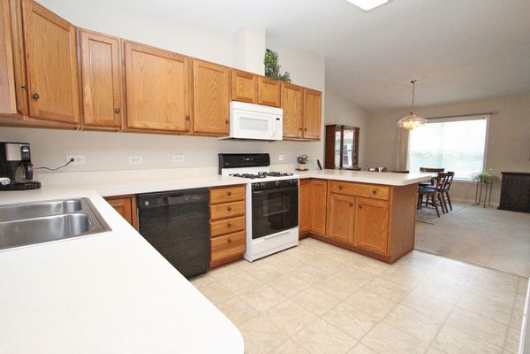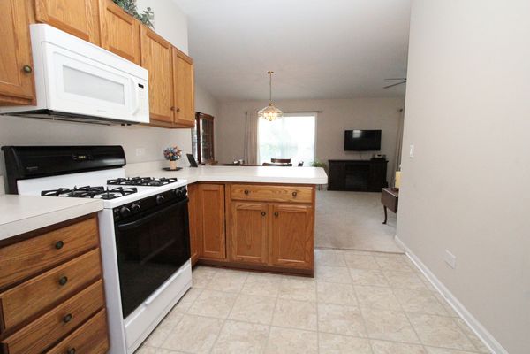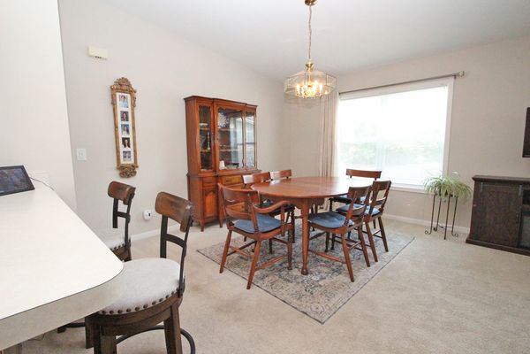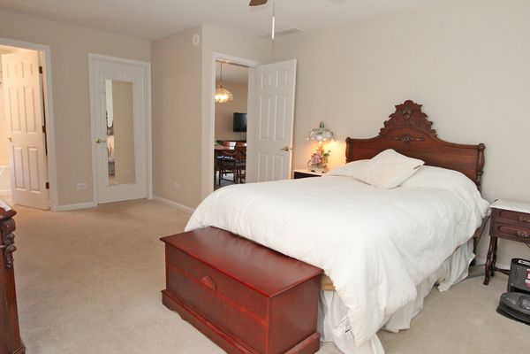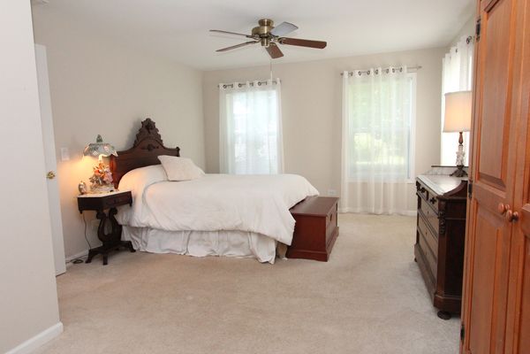3536 Blue Heron Circle
Grayslake, IL
60030
About this home
This is a 55+ Community*One of the Owner's in the Household must be 55+*Popular Mustang Model 2 Bedroom/2 Bathroom Ranch*The Covered Porch & the Deck have been Completely Refurbished & Stained*The Beautiful Landscaping has been Recently Mulched & Refurbished*You'll Enjoy all the Herb Gardens Ready to Use in Your Beautiful Culinary Dinner Parties*The Over-sized French Refrigerator is Newer*Laundry Room features Washer/Dryer with a Service Sink*This is One of the Best Locations backing up to A Private Forest Preserve in Saddlebrook Farms*Located within Minutes of Downtown Libertyville & Grayslake with Lots of Restaurants, Shops & Metra Trains to Explore Downtown Chicago & All the Fun Museums*Great Floor Plan with a Open & Airy Concept from the Living Room & Dining Room to the Kitchen*Vaulted Ceilings*The Kitchen is a Chef's Delight with lots of Counter-tops where you'll find plenty of cabinetry and a working peninsula where you can use as a Breakfast Bar*So Much fun to have the Grandchildren over for Breakfast*Master Bedroom has a Full Bath and a WIC Closet*The 2nd Bedroom has an a Privacy Bathroom, Small WIC and a Lots of Light*The Community Offer So Much*Engage with Neighbors at Social Club Gatherings at the Lake House, or just enjoy the The Miles of Paths Winding through the community...There is Fishing in the Stocked Lakes*The Community offers a State-of-the-Art Fitness Center, Bocce Ball Courts*Assessments cover Water, Common Insurance, Clubhouse, Exercise Facilities, Lawn Care, Scavenger and Snow Removal*This Manufactured Home is Built on a Concrete Crawl Space with a Sump Pump*You'll Love Living Here*Please make sure you review all the Paperwork in Additional Information as Buyer's must apply with Saddlebrook Farms and go through a credit check, background check etc*Why you Ask... They want to keep this a Fun Loving Save Community*The Association Fee of $1066 is the fee for the new owner*Being sold "as is"
