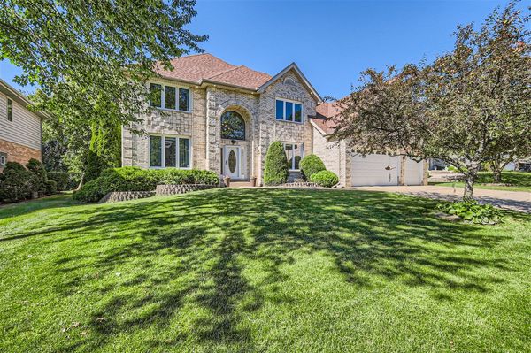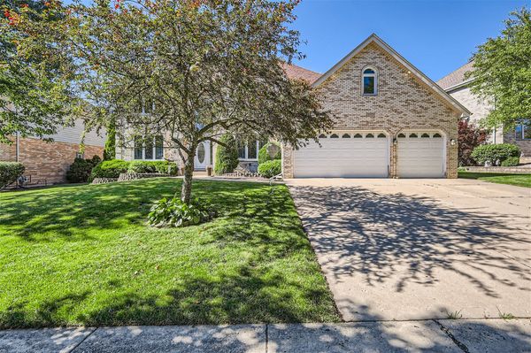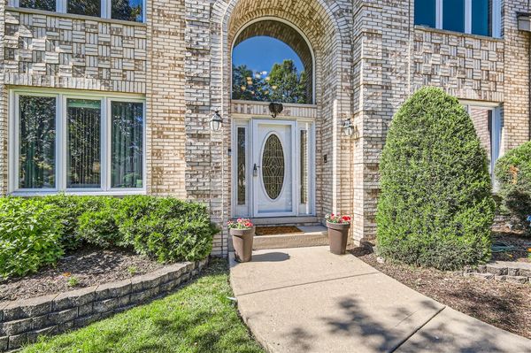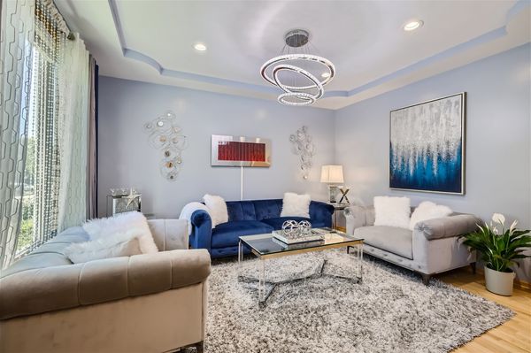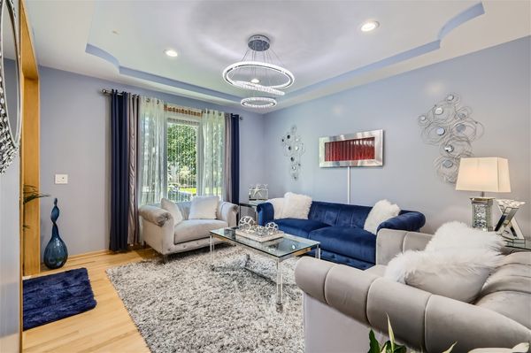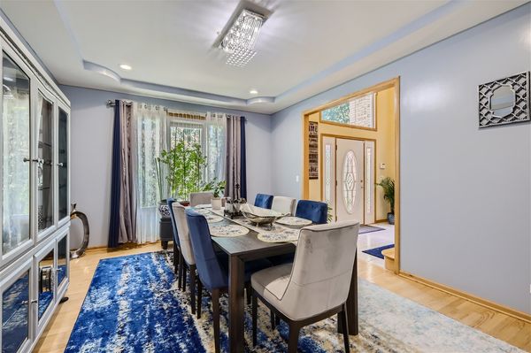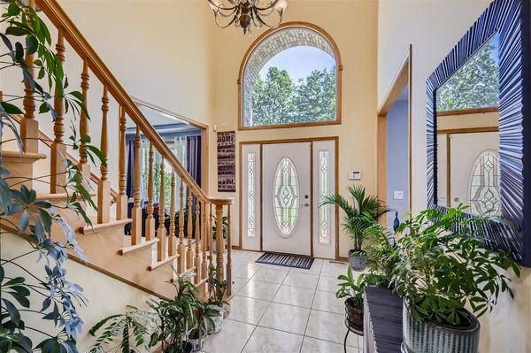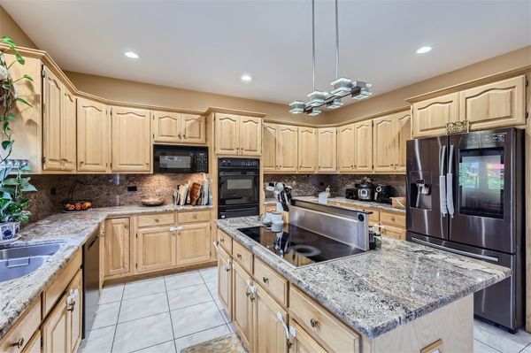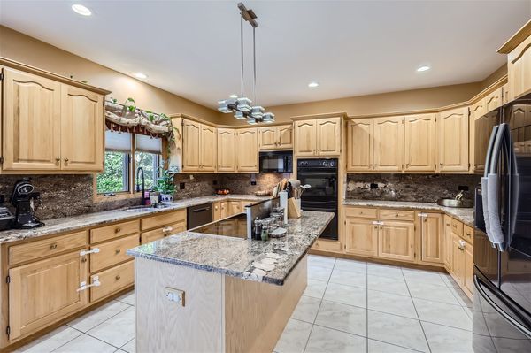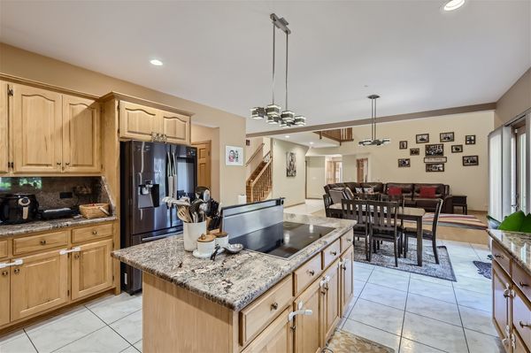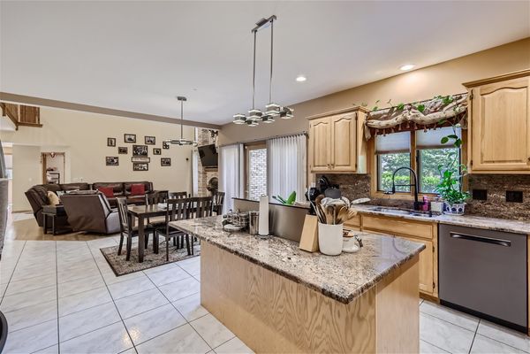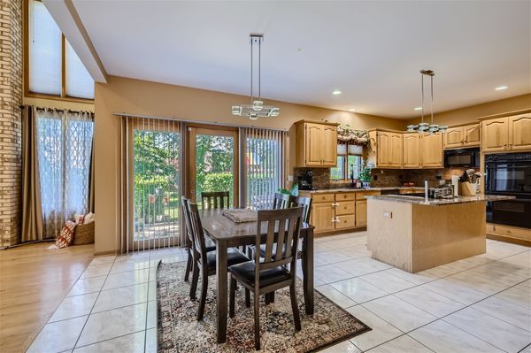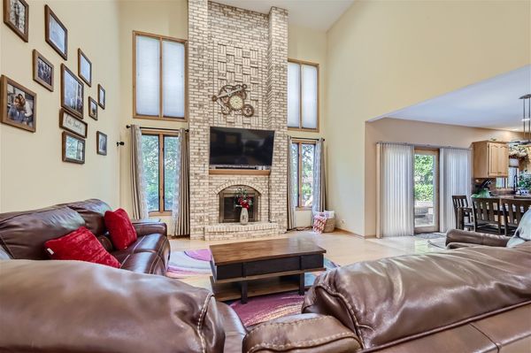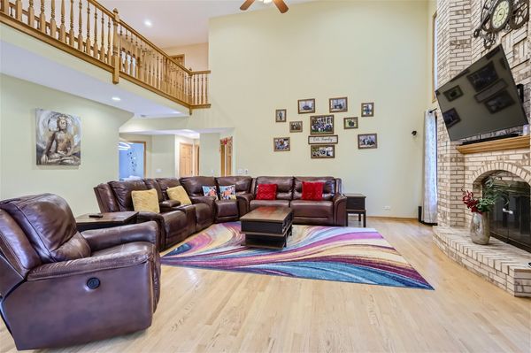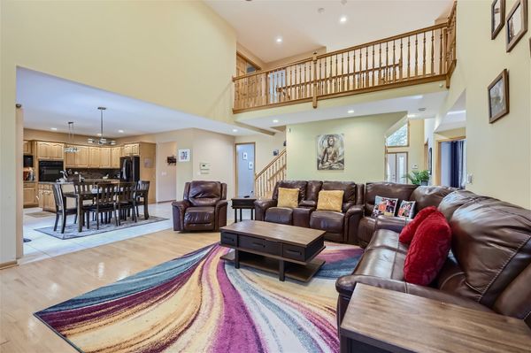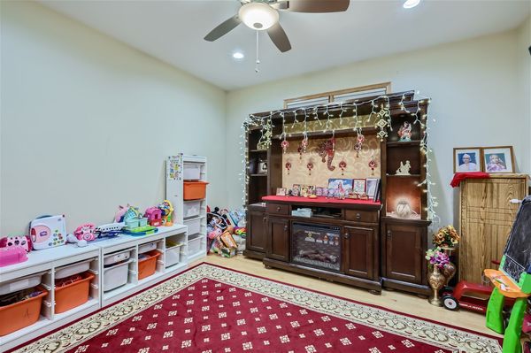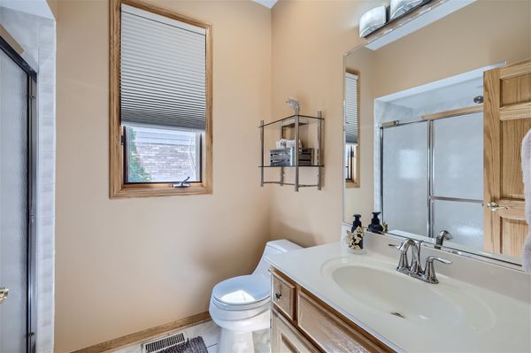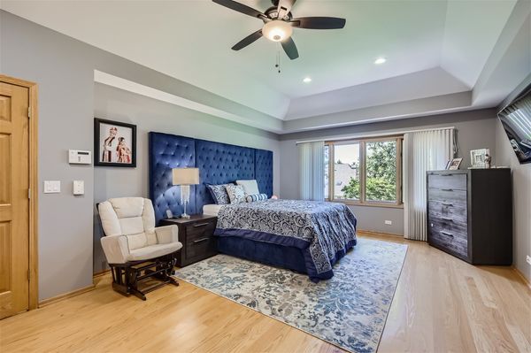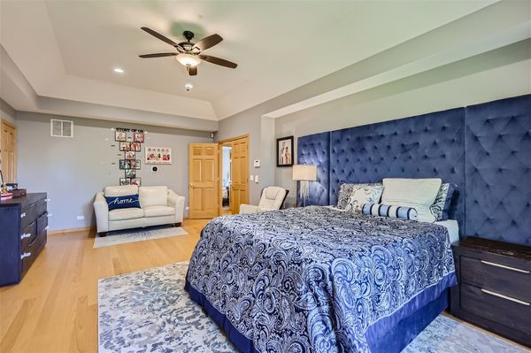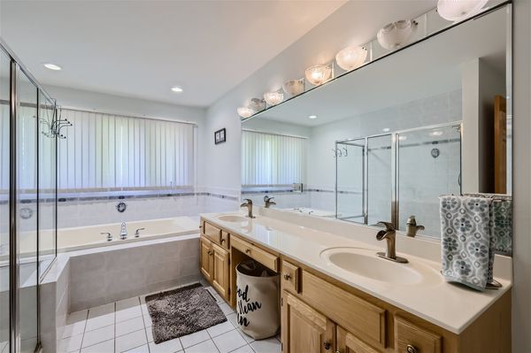353 Carey Court
Bloomingdale, IL
60108
About this home
Welcome to 353 Carey Ct, an exquisite all-brick residence nestled in a tranquil cul-de-sac in Bloomingdale. This stunning home offers an impressive 3, 500+ square feet of luxurious living space, complemented by a fully finished basement, providing ample room for both relaxation and entertainment. As you approach this elegant home, you will be captivated by its exceptional curb appeal. Step inside to be greeted by a grand two-story foyer and gleaming hardwood floors that flow throughout the main level. The open floor plan is bathed in natural light, creating a warm and inviting ambiance perfect for gatherings and celebrations. The gourmet kitchen is a chef's dream, featuring abundant cabinetry, expansive counter space, a large eat-in area, and a center island with a cooktop that overlooks the magnificent two-story family room. Here, you can cozy up by the floor-to-ceiling brick fireplace and enjoy the serene views of the backyard. The main floor also includes a formal dining room, a spacious living room, a bedroom, and a full bath, offering flexibility and convenience for guests or a home office. Upstairs, the luxurious master suite awaits, boasting a lavish master bath, a generous walk-in closet, and an additional bonus room, perfect for a private sitting area or home gym. The second floor also features a bedroom with an en-suite bath, two additional well-appointed bedrooms, and another full bath, ensuring comfort and privacy for everyone. The lower level is an entertainer's paradise, complete with a full kitchen, a bedroom, a half bath, a large recreation area with a fireplace, and a wet bar. Additional highlights of this exceptional home include its location in the highly-rated District 13/108 schools, proximity to shopping and dining, and easy access to the train and highways, making commuting a breeze. Current owners have put in over $50k into the home recently. Updates include: New roof (2023), remodeled basement, remodeled garage, remodeled home offices, new electrical, new sump pump backup, 240 EV charger in the garage, and new playset ($8k)! Don't miss out on this one! Discover the perfect blend of elegance and functionality in this remarkable Bloomingdale home. Schedule your private tour today and experience the extraordinary lifestyle that 353 Carey Ct has to offer.
