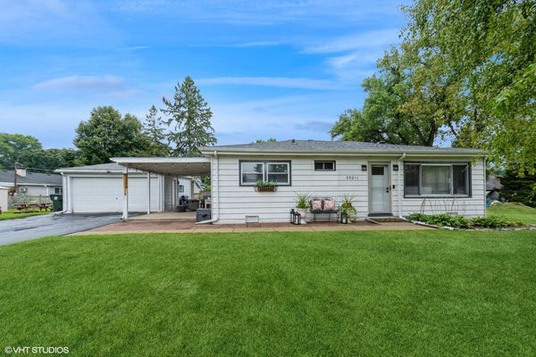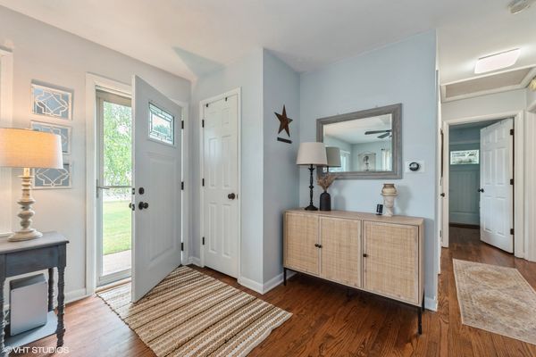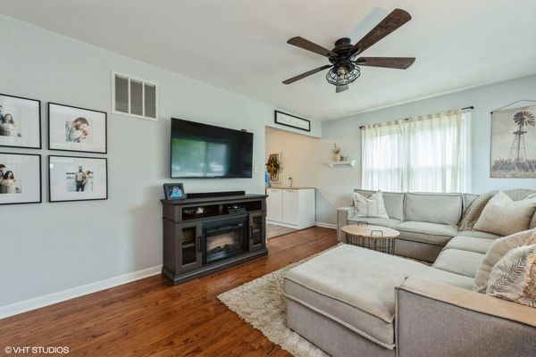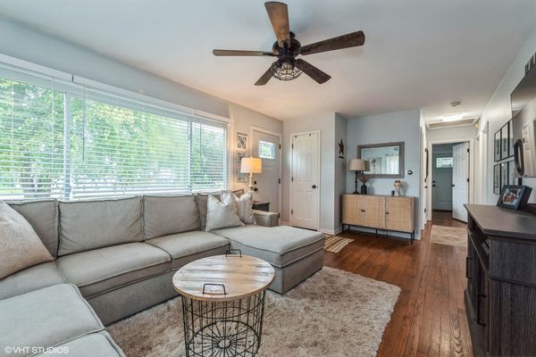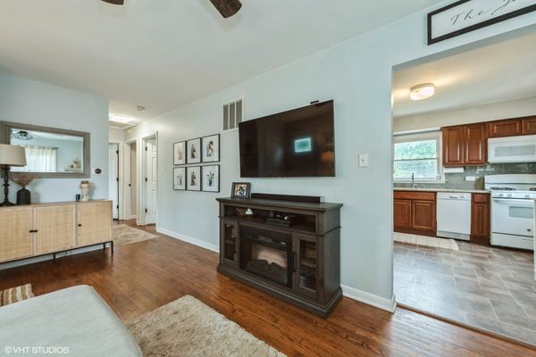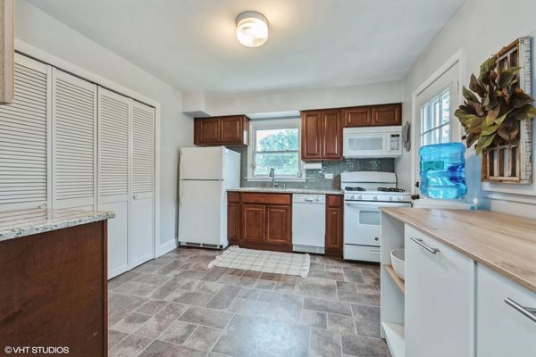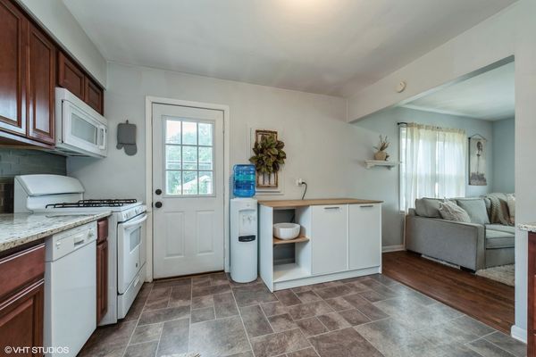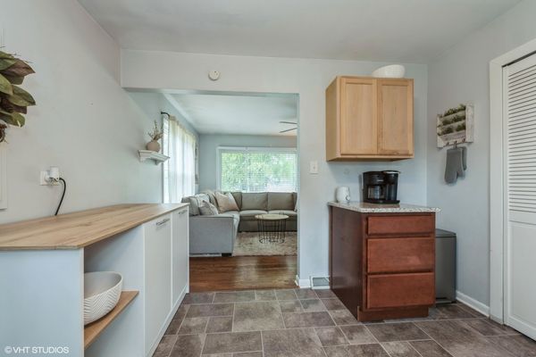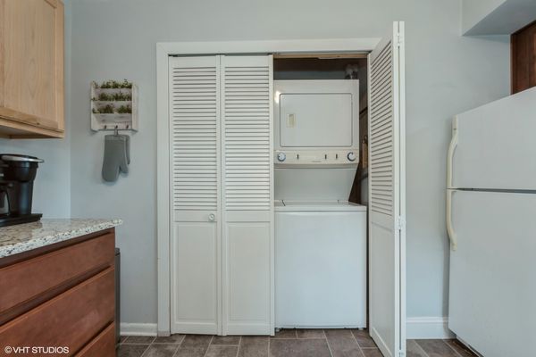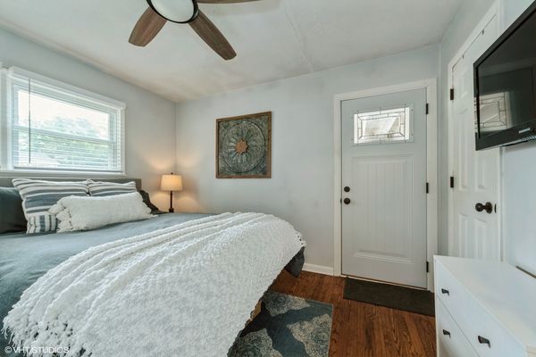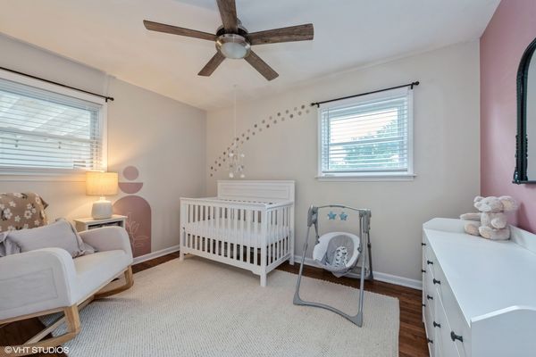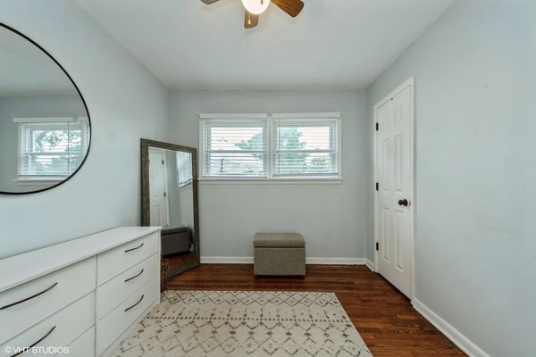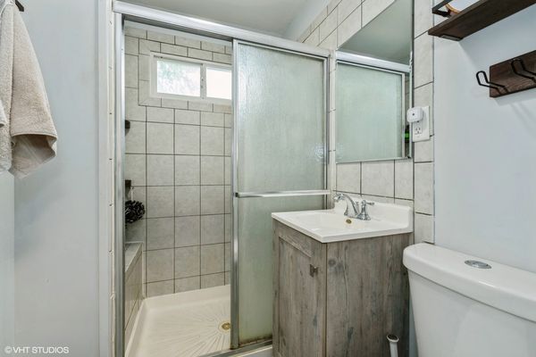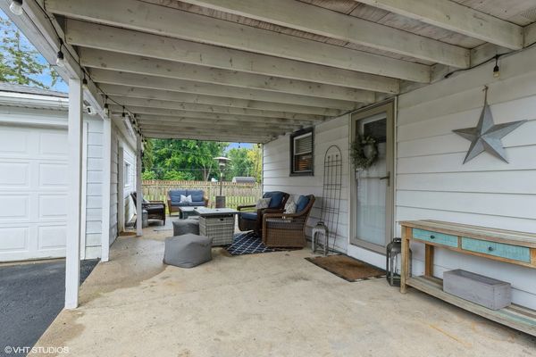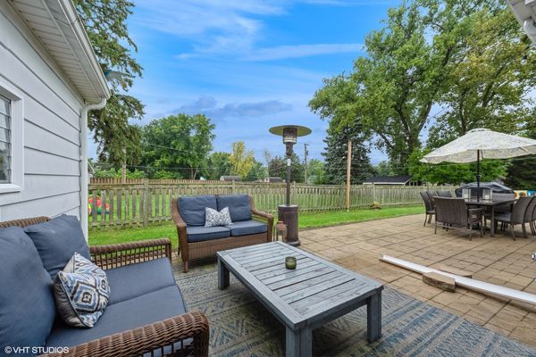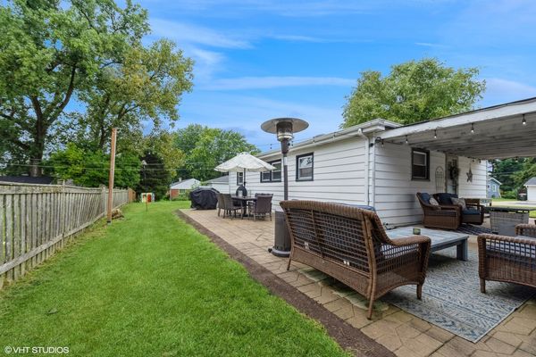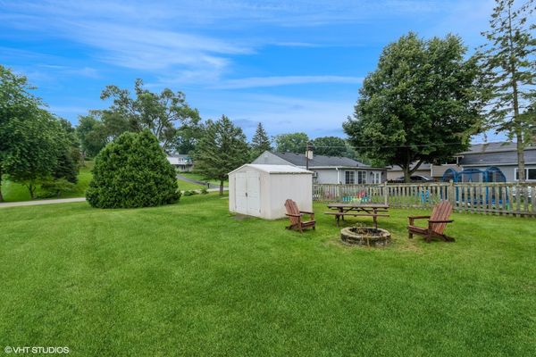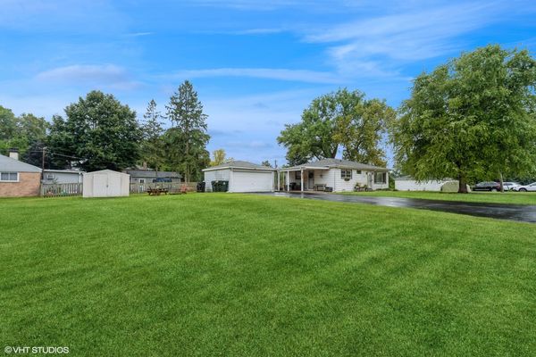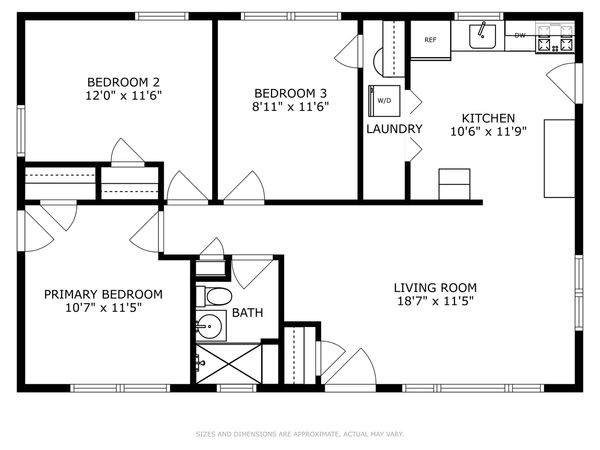35211 N Edgewater Lane
Ingleside, IL
60041
About this home
Cute As Can Be is the best way to describe this adorable ranch home in Hilldale Manor which provides a community beach, boat launch, playground, pavilion and Chain O Lakes water rights via Redhead Lake. Attractive hardwood floors stretch throughout the living room and into all 3 bedrooms accented by white trim and six panel doors. A large picture window allows light to flow into the generous sized living room which is open to the kitchen making it easy for the cook to be a part of what's going on. The kitchen has updated cabinets, granite counter tops and two free-standing, movable cabinet pieces giving you the flexibility to change the configuration. Take advantage of all the outdoor space this over-sized corner lot has to offer rain or shine from the large covered concrete patio or bask in the sun from the even larger patio paver extension. There is also a fire pit and storage shed in addition to the 2 car garage. There is not much to do here but relax and enjoy your free time. Previous owner represented that a new roof was installed in June of 2017, water heater 2018, A/C 2018 and furnace 2014.
