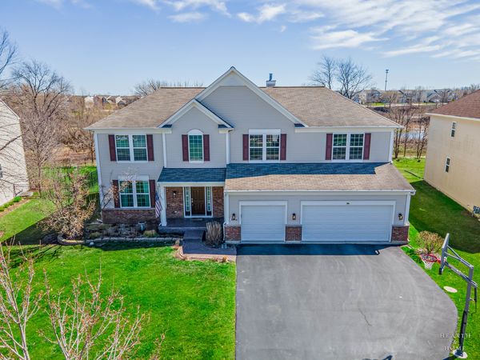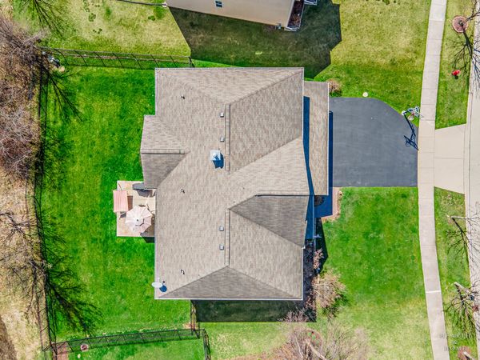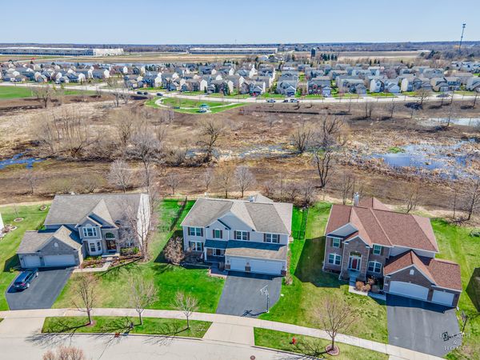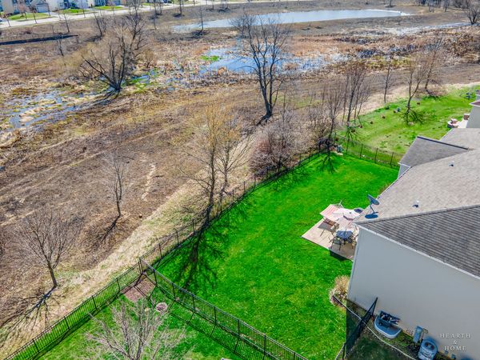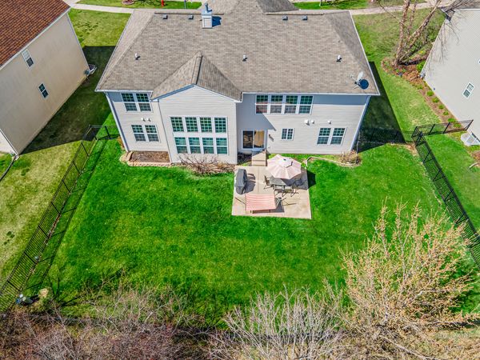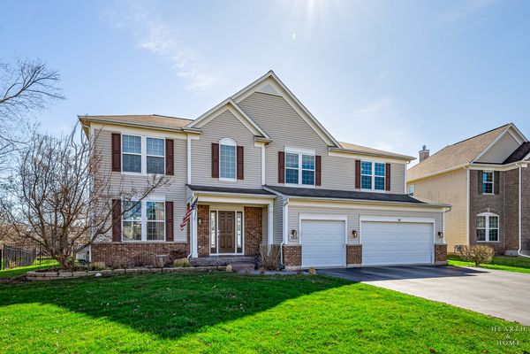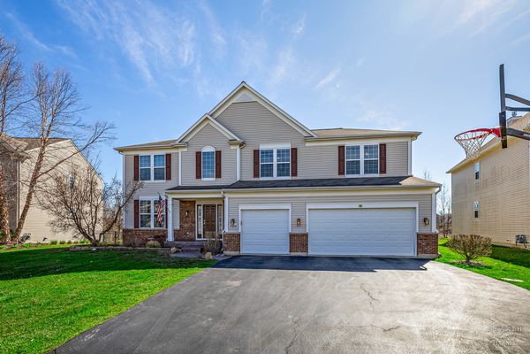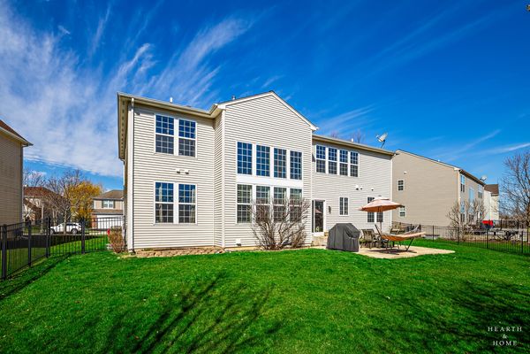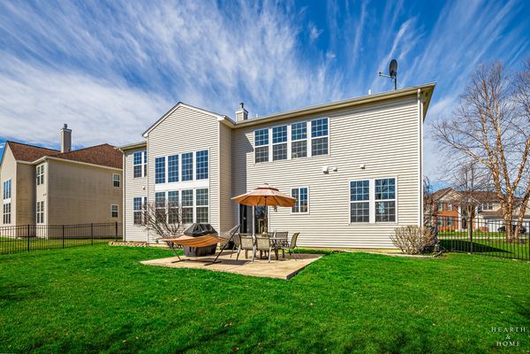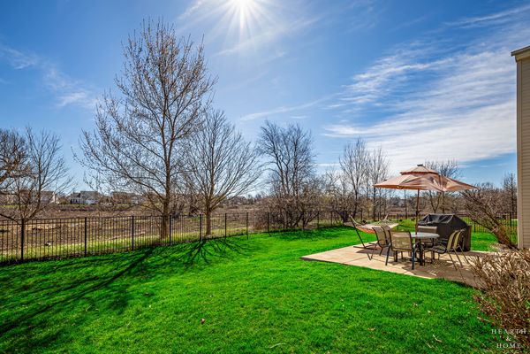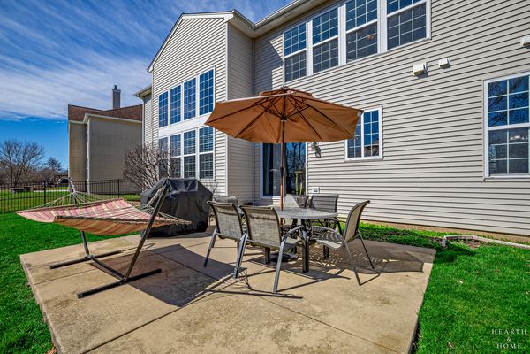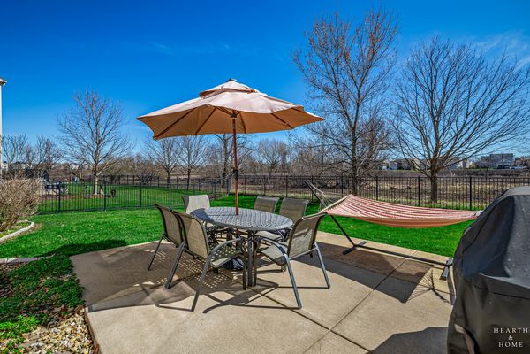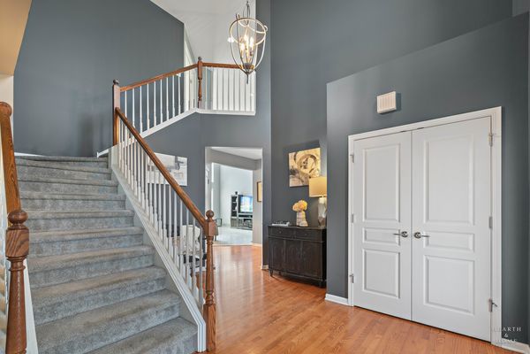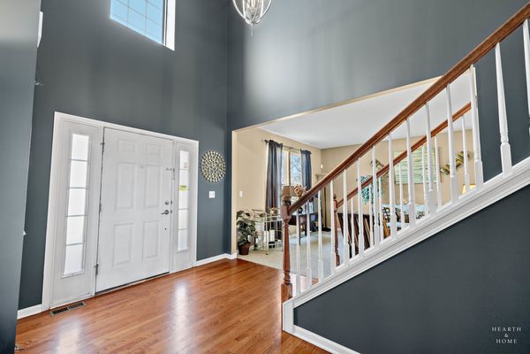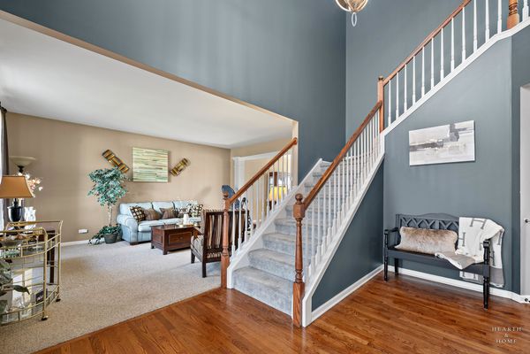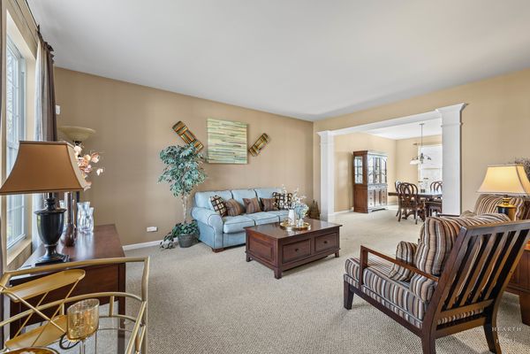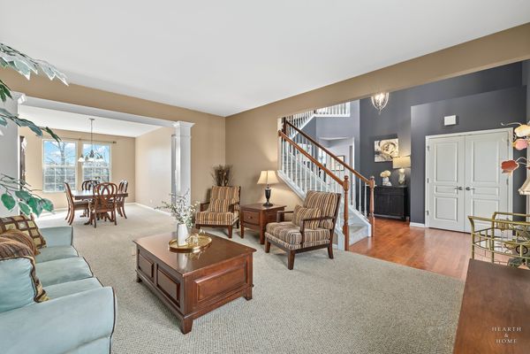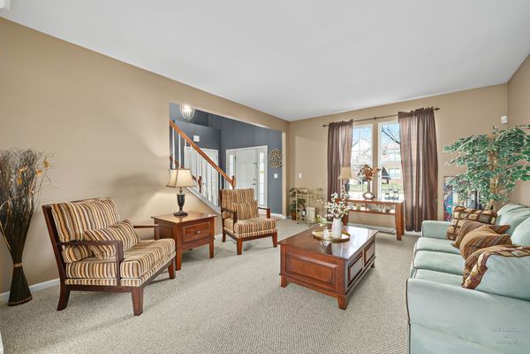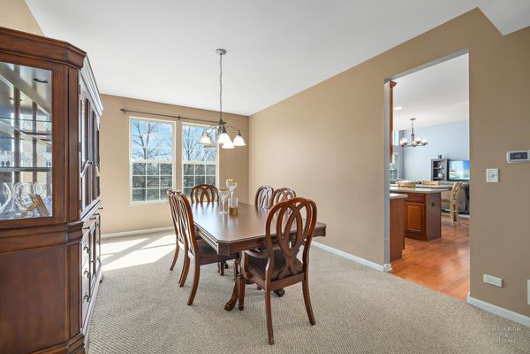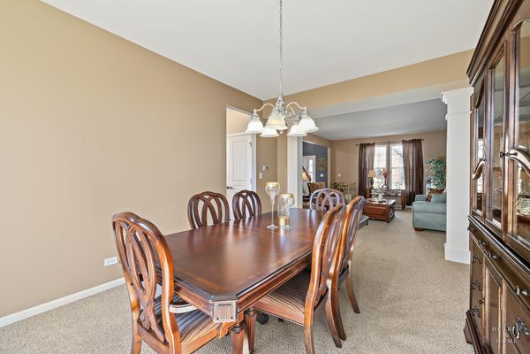3516 Chancery Lane
Carpentersville, IL
60110
About this home
Get the BEST of both worlds! GREAT LOCATION WITH HIGHLY DESIRED HAMPSHIRE SCHOOLS! THIS IS THE ONE! This highly desired DEVONSHIRE model with 4 bedroom 2.5 baths and a 3 car garage is ridiculously clean! Also backs up to a nature preserve for guaranteed privacy! When you enter through the front door you are greeted with a dramatic foyer and staircase. You'll then be greeted into the openness of the kitchen/family room that is massive with plenty of open space to host nice family parties and holidays! You better be ready to entertain when you make your way to the backyard with a gas line connection for grilling!. Extremely private and extremely interesting with all of the different birds you'll find just hanging out in the nature preserve. Make your way back into the kitchen and notice the pearl backsplash that is absolutely stunning with 42 inch cabinets. Great taste! Did I mention the big office on the main level that you could possibly convert into a 5th main level bedroom if need be? Just add the closet you have enough space. Make your way upstairs into the primary bedroom that has a huge bathroom two sinks, a big shower and two massive closets! Down the hallway you'll meet the other three very large rooms. Bathrooms have been updated throughout the home. Last, but never least, the basement... wait until you get down there. Its a blank HUGE canvas for whatever your heart desires! IT HAS THE ROUGH IN ALREADY ADDED FOR ANOTHER BATHROOM! Double furnaces! Make your appointment today!
