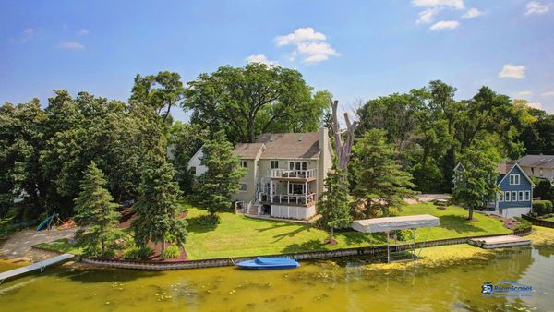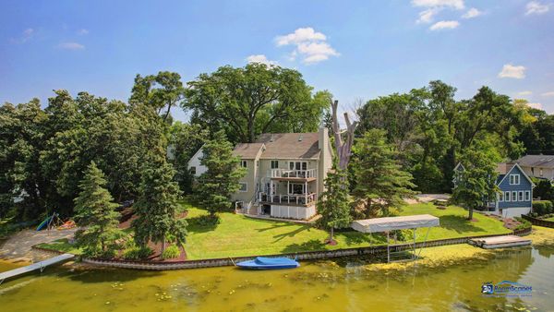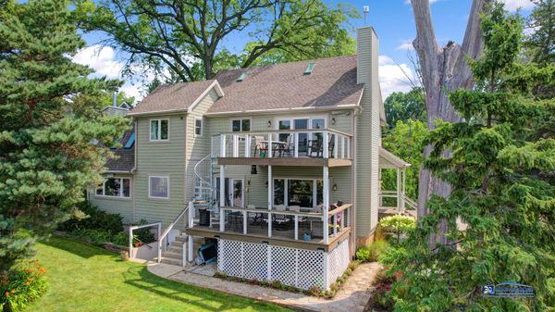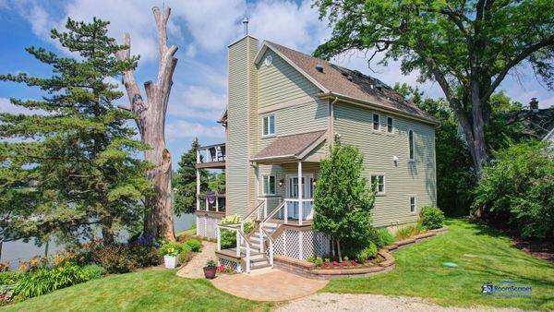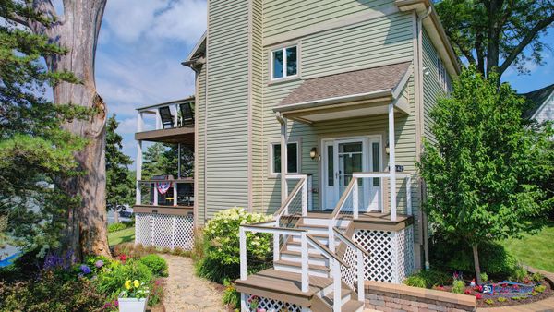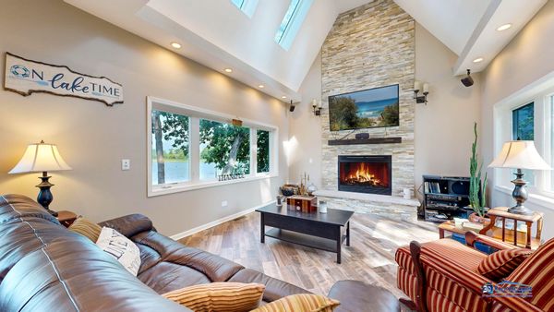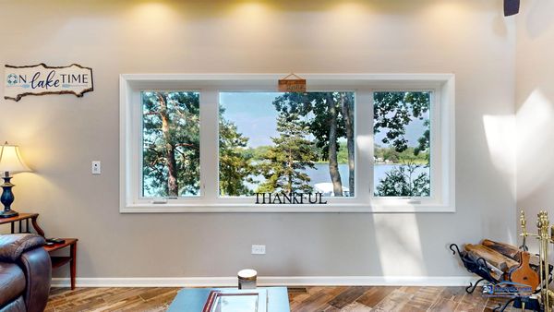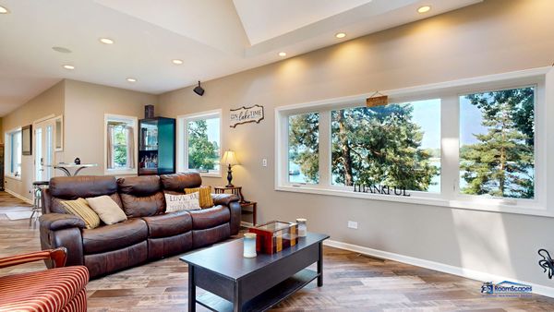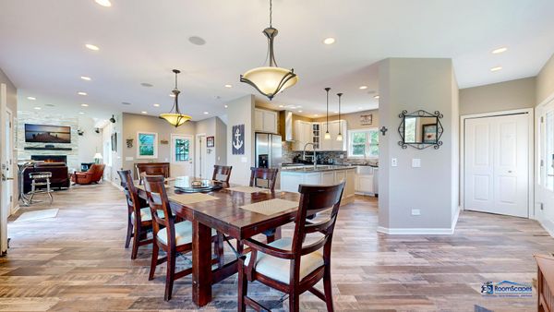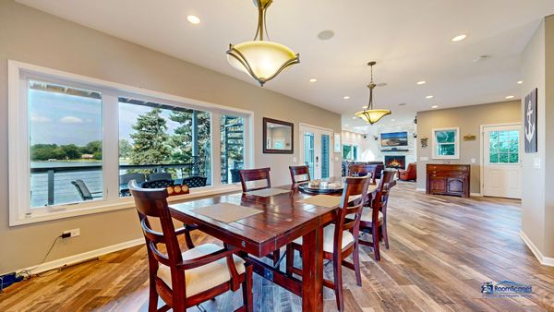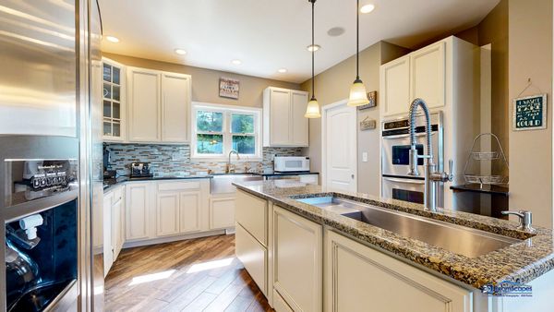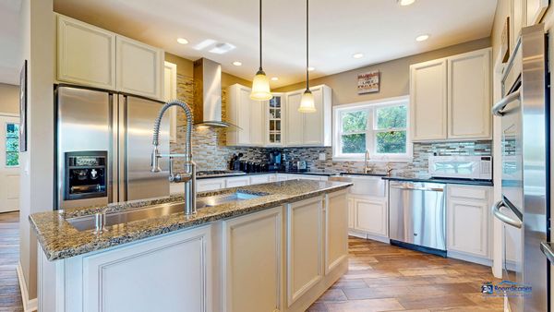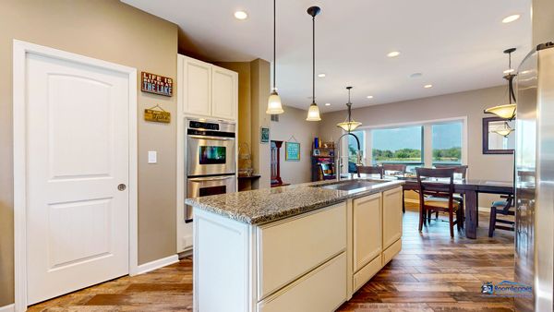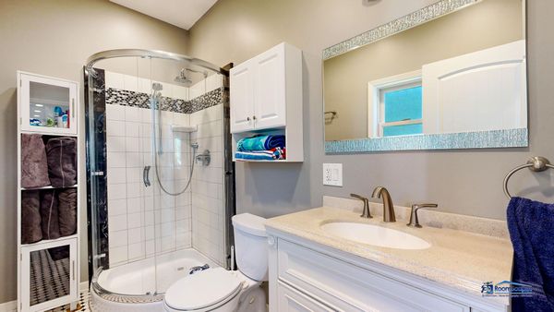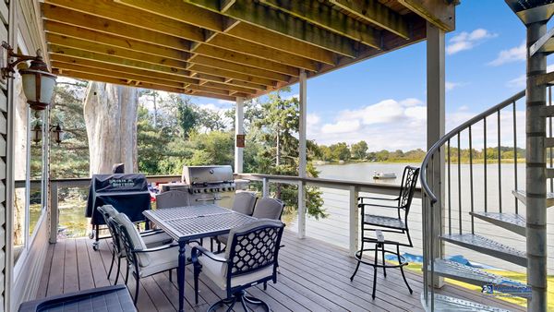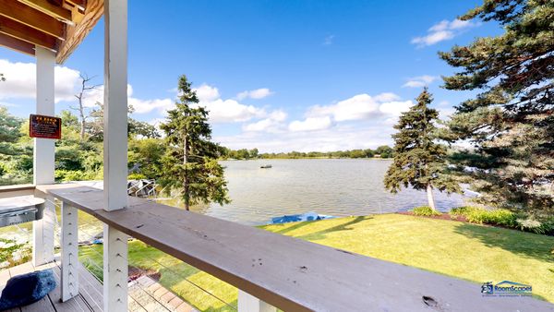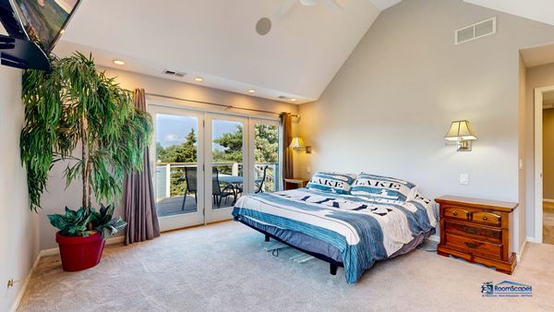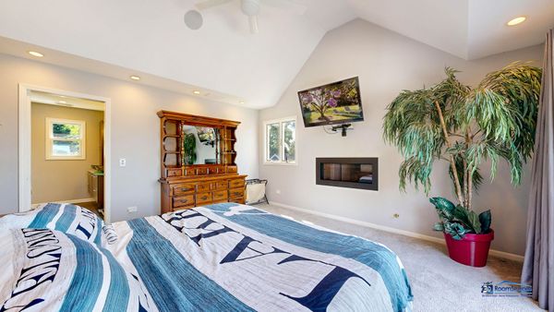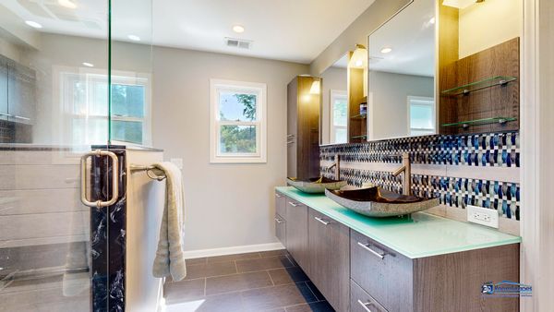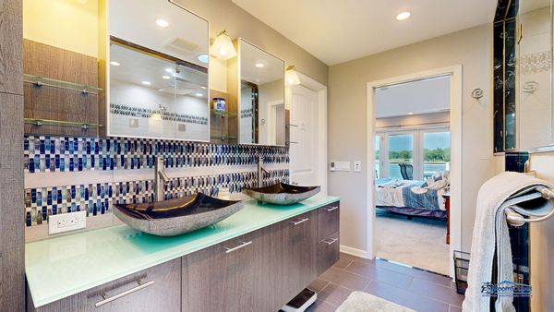35142 Lake Shore Road
Ingleside, IL
60041
About this home
Welcome to your private oasis on the shores of serene Myers Bay on the Chain of Lakes. This exceptional property offers a rare opportunity to own a secluded lakefront estate with not one, but two distinct homes, providing endless possibilities for family living, guest accommodation, or rental income. Set on a sprawling half acre lot with 206 linear feet of waterfront, this unique estate promises tranquility, luxury, and a connection to nature that is unparalleled. Step into the main house, a beautifully crafted three bedroom, three and a half bathroom residence boasting 3625 square feet of thoughtfully designed living space. The open-concept layout invites you in with abundant natural light streaming through large windows that offer breathtaking views of the lake. High ceilings and a stunning stone fireplace create a warm and inviting atmosphere. The gourmet kitchen is a chef's dream, featuring stainless steel appliances, granite counters, and a spacious island perfect for entertaining. The master suite is a sanctuary of its own, complete with a luxurious en-suite bathroom featuring an oversized shower with steam and bench, walk-in closet, and private balcony overlooking the water. Additional bedrooms are generously sized, providing comfort and privacy for family and guests alike. Outside, a 2 story deck offers multiple spots to relax and enjoy the stunning sunsets over the lake. The second home on the property is a charming 2 bedroom, 1.5 bathroom updated boathouse that offers plenty of privacy and lake views. With 1127 square feet of living space, this guest house is perfect for extended family stays or as a lucrative rental property. The open-plan living and dining area features an updated kitchen and large windows that frame picturesque views of the lake. Both bedrooms are well-appointed, offering a comfortable retreat after a day of lakeside activities. The boathouse also includes two private patios and its own direct access to the lake, ensuring that guests can enjoy the tranquility and beauty of the water at their leisure. The expansive grounds of this lakefront estate are a nature lover's paradise. With private access to, no wake, Myers Bay, you can enjoy swimming, boating, fishing, and other water activities right from your own backyard. The property also features a sand beach, fire pit and multiple outdoor seating areas perfect for alfresco dining or simply soaking in the peaceful surroundings. A private dock adds to the convenience and appeal of this property, making it easy to launch your boat or kayak for a day on the water. The extensive lawn areas provide ample space for outdoor games or gatherings. Despite its secluded feel, this lakefront property is conveniently located near easy access to shopping, dining, and entertainment options making this property ideal for year-round living or a seasonal escape. Don't miss this once-in-a-lifetime opportunity to own a truly unique and private lakefront property with two homes. Whether you're seeking a peaceful retreat, a family compound, or a savvy investment, this estate has it all. Schedule your private tour today and experience the magic of Myers Bay living for yourself!
