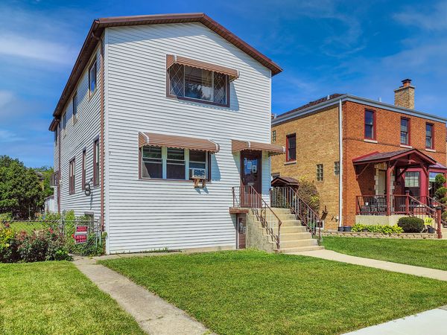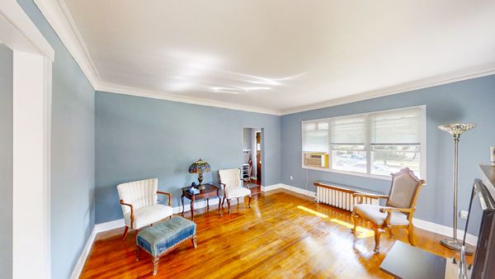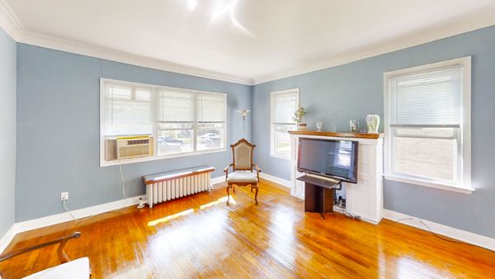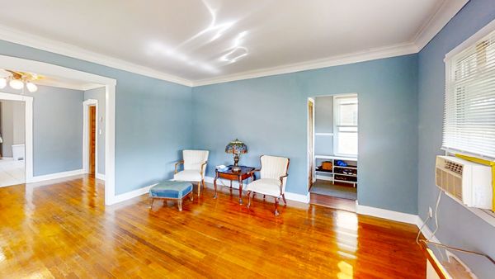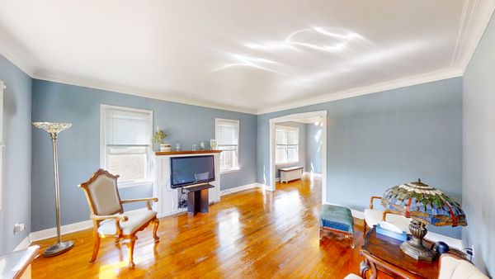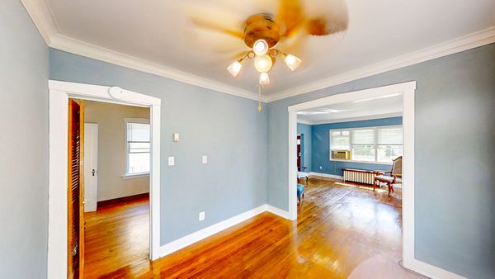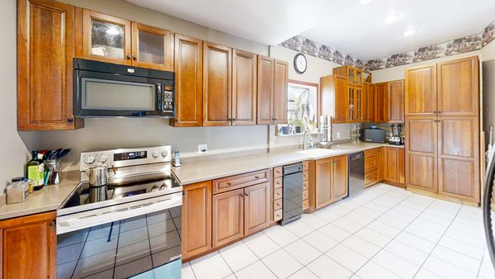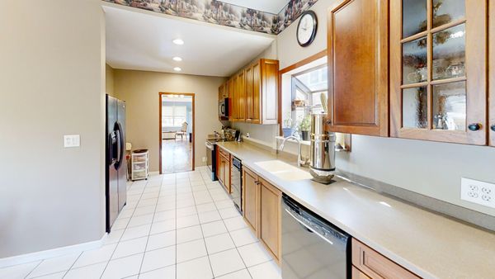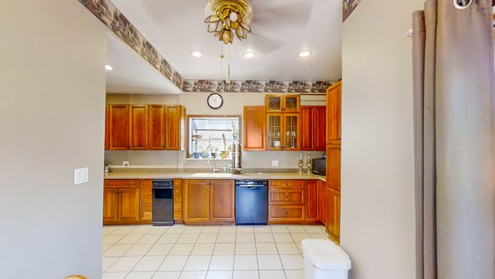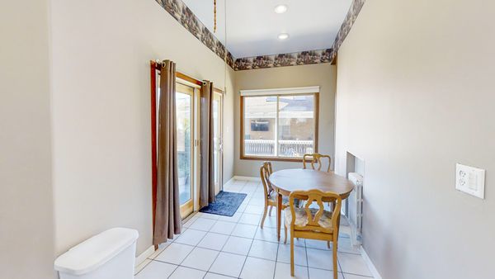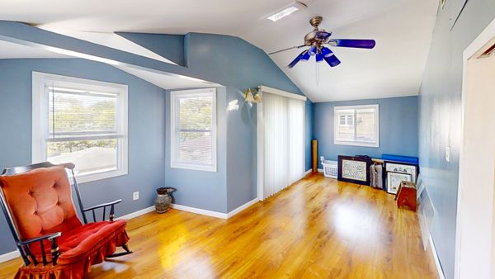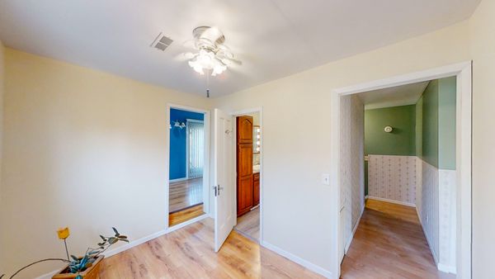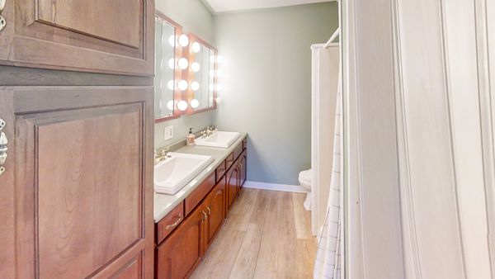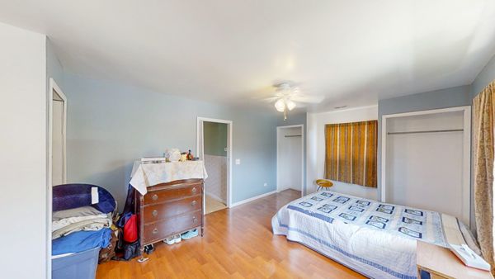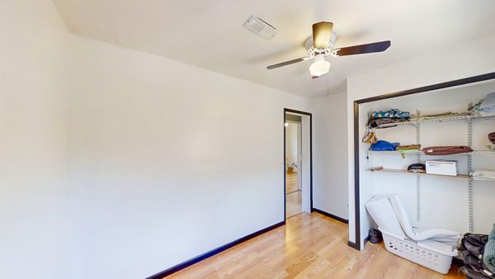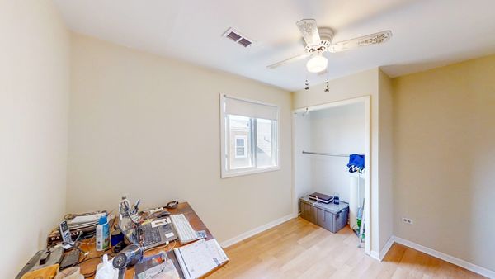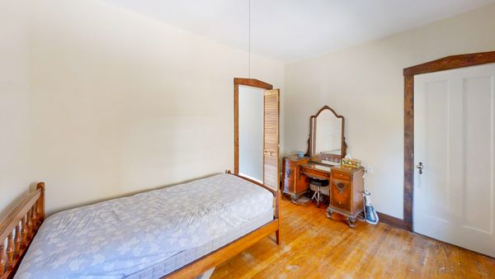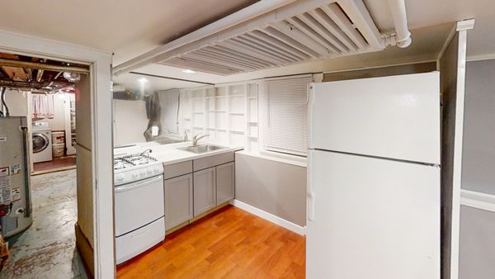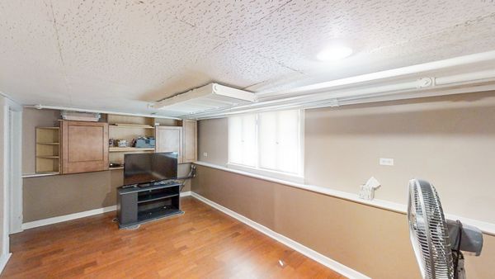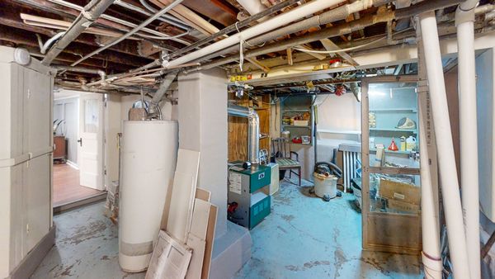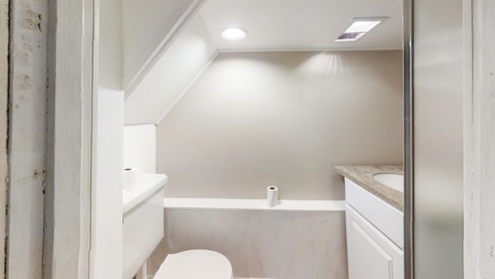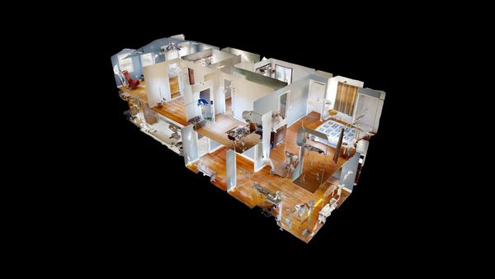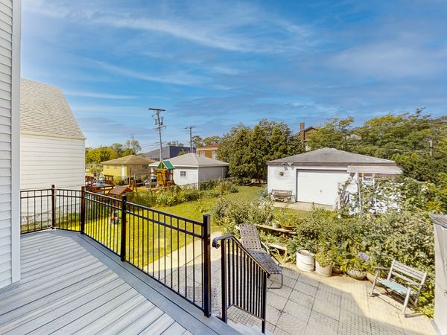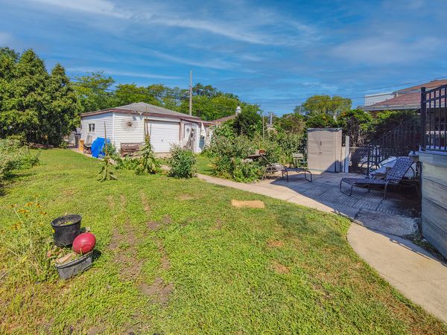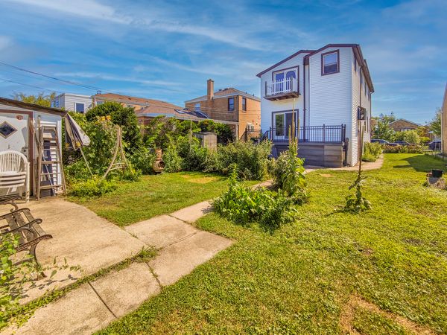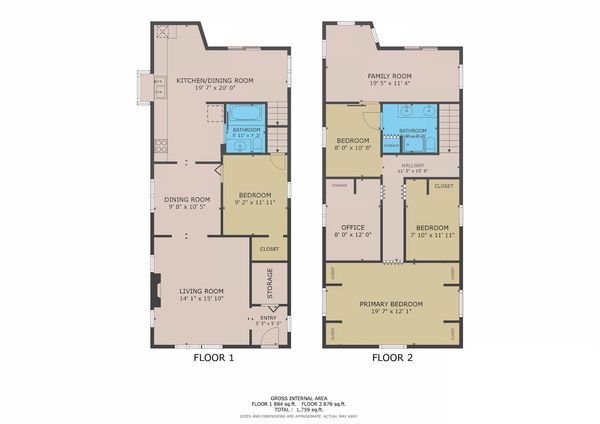3508 N New England Avenue
Chicago, IL
60634
About this home
Great opportunity awaits with this spacious two story home on an oversized 37x142 lot. Located on a pleasant residential block in sought after Schorsch Village, this 5+ bedroom, 3 bath has hardwood floors on first floor, a large living room with artificial fireplace, a formal dining room, one bedroom/office, and a full bath with jacuzzi tub. The renovated kitchen has cherry cabinetry, silestone countertop, a ceramic floor, plus an adjacent eating area. You'll enjoy the new stove, new microwave and two year old dishwasher. The second floor addition includes a generous sized primary bedroom, two hallway bedrooms, an office/bedroom and a rear bedroom with skylights, vaulted ceilings, and a westerly view. The lower level has a front access door, summer kitchen, and additional room --- possible for extended family use. Other features include hot water boiler (first floor), separate forced air heat (second floor), eating area access to a trex deck and patio, replacement windows (LR, DR, 1st floor bedroom are two years old), plenty of yard green space for outdoor activities and gardening, and a two car garage. Ideal location close to schools, Shabbona Park activities, and Harlem Irving Shopping Center.
