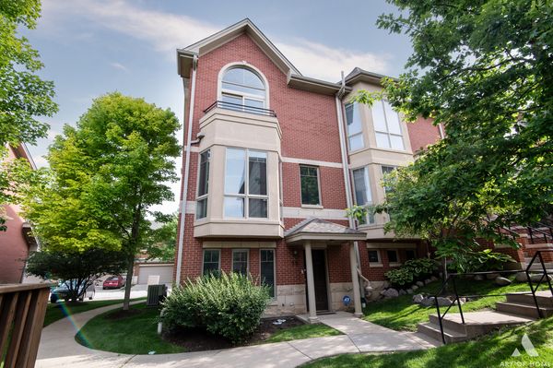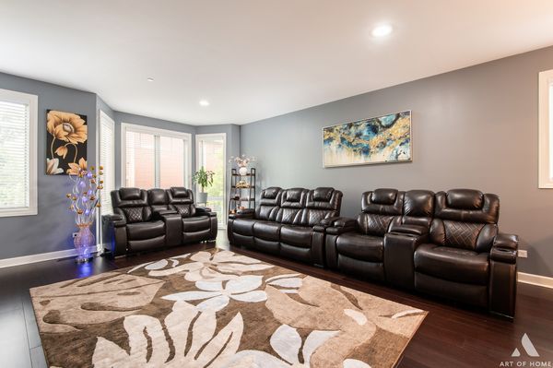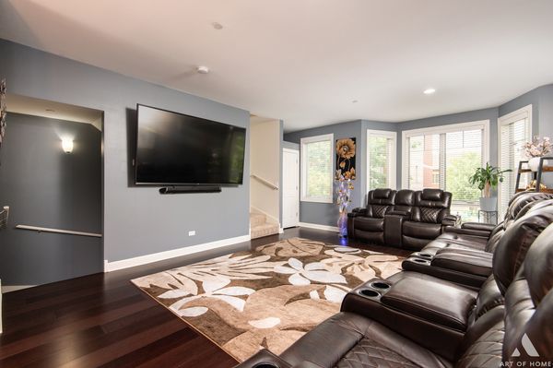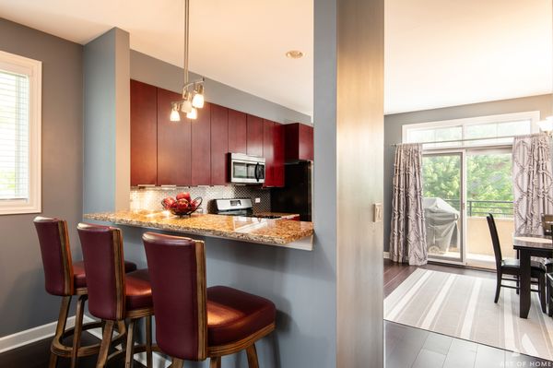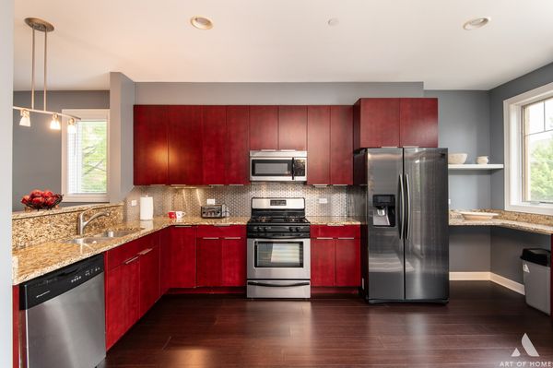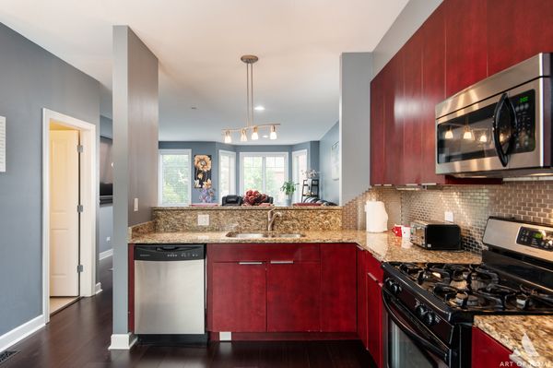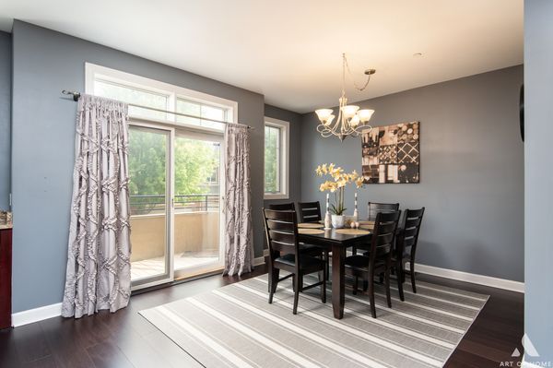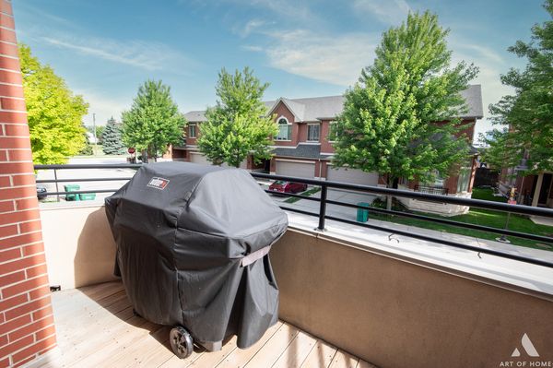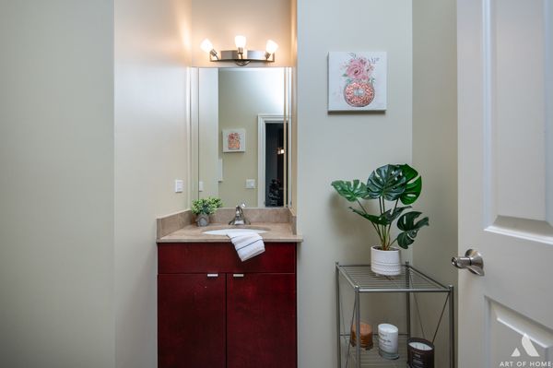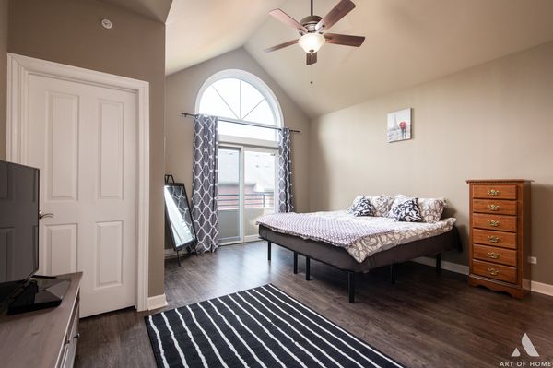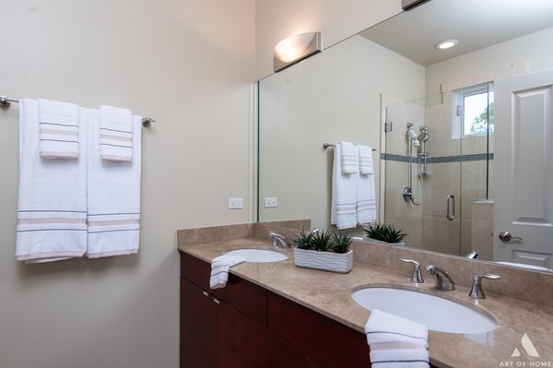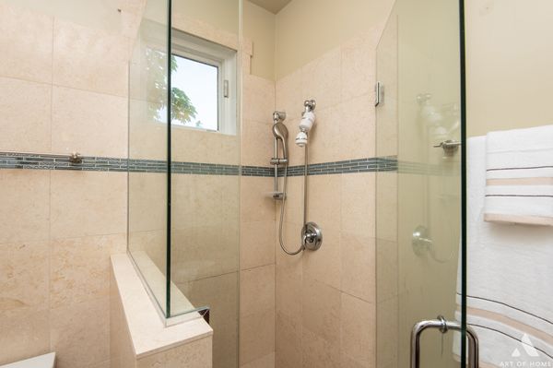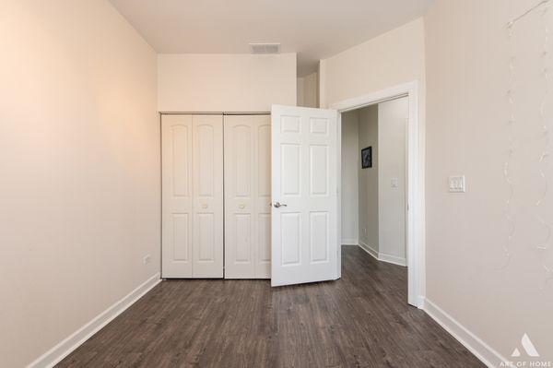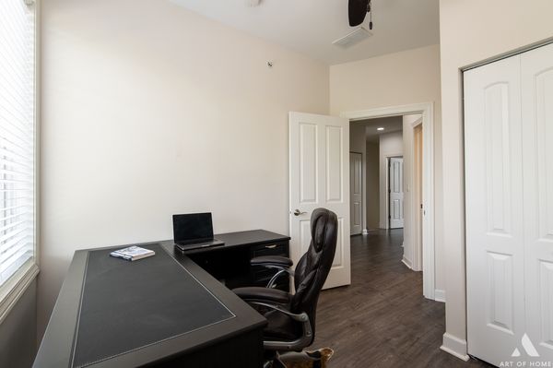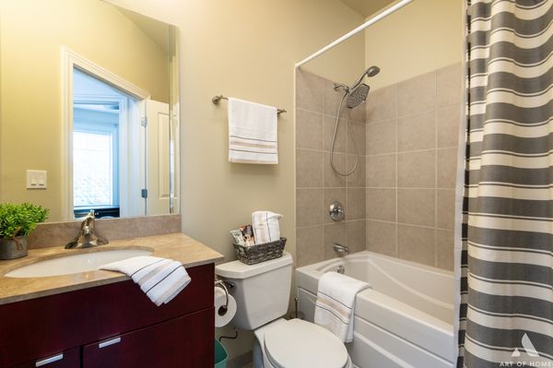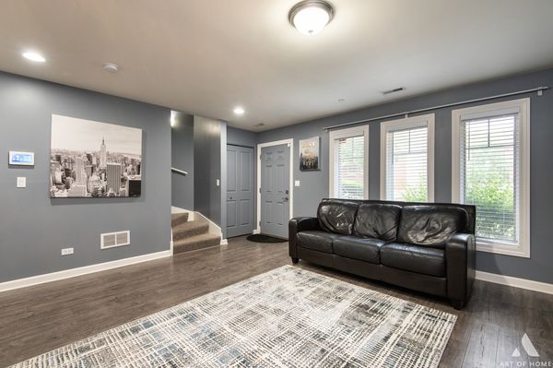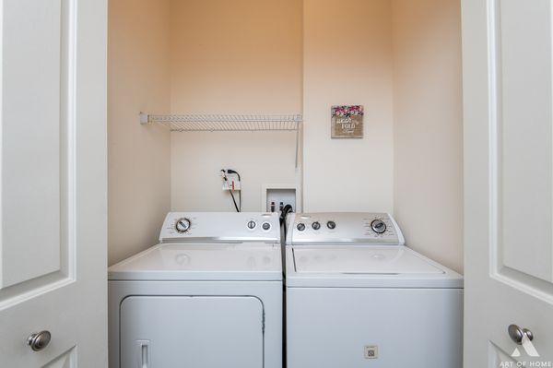35 Northfield Terrace
Wheeling, IL
60090
About this home
Welcome to this wonderful end-unit townhome in a quiet and desirable neighborhood. Built with luxury in mind, this newer construction property boasts an impressive array of features that cater to a modern, comfortable lifestyle. 3 Bedrooms and 2.5 Bathrooms, elegantly designed with granite countertops. Approx. 2100 sq ft interior, highlighted by 9 ft ceilings and abundant natural light pouring in through high-quality Pella windows. Spacious Kitchen equipped with granite counters and appliances, perfect for culinary enthusiasts. Finished Basement versatile space ideal for a home office, gym, or entertainment area. A brick Exterior that is timeless and sturdy, adding to the home's curb appeal. Two Car Garage and storage. Two Balconies to enjoy serene views and fresh air from either of your private outdoor spaces. New Furnace installed in 2023, featuring a humidifier and a modern thermostat for optimal comfort. Close to a variety of restaurants and shops. Enjoy the nearby river trail, perfect for walks, runs, or bike rides. Proximity to Metra and major highways. Located near an aquatic center, providing fun and relaxation for all ages. This tri-level townhome represents a modern living, combining luxury, convenience, and a peaceful setting. Don't miss the opportunity to make this exceptional property your new home. Rentals are allowed.
