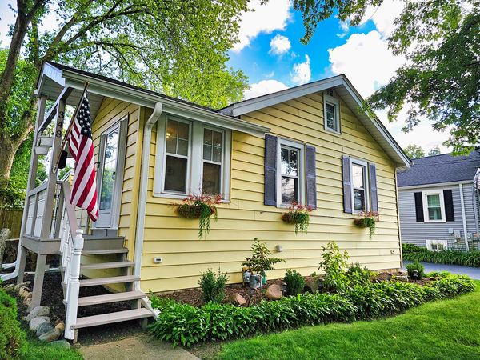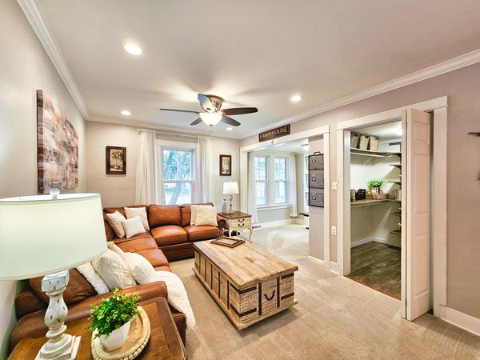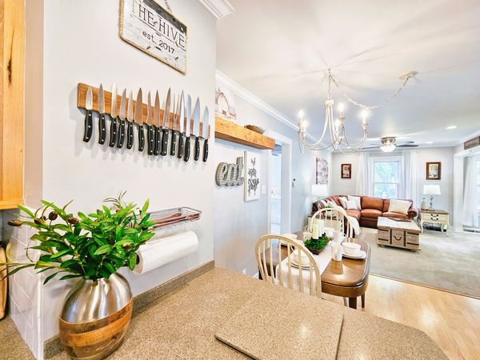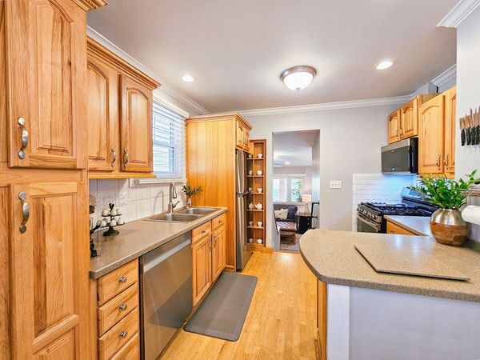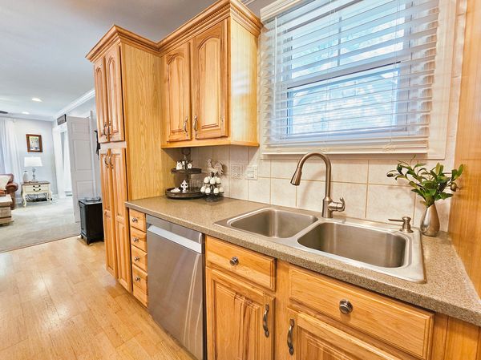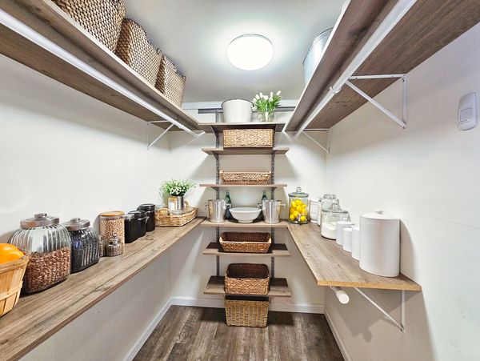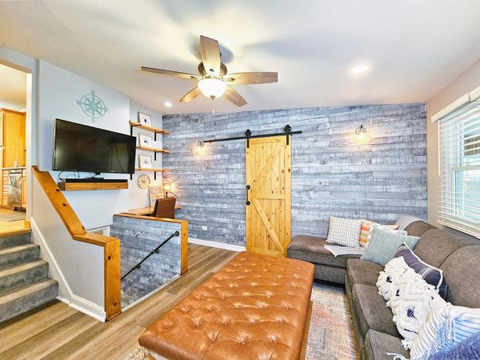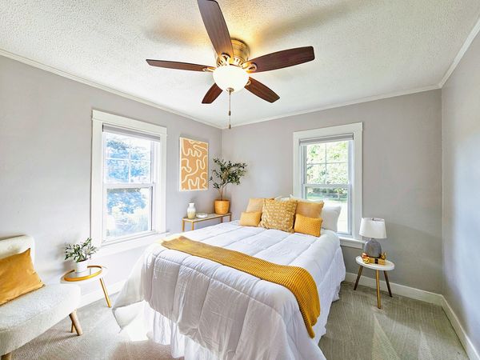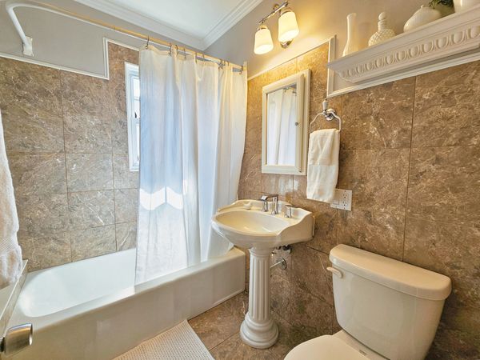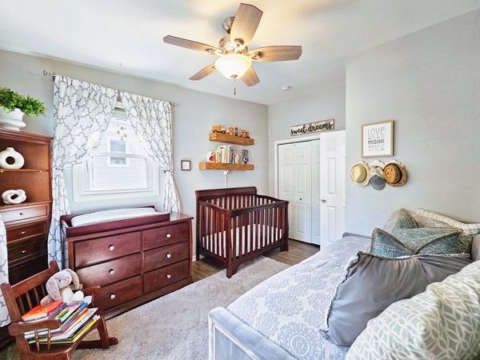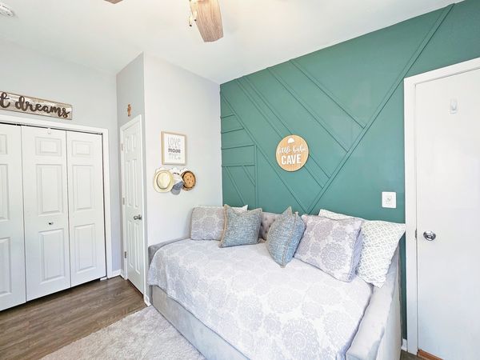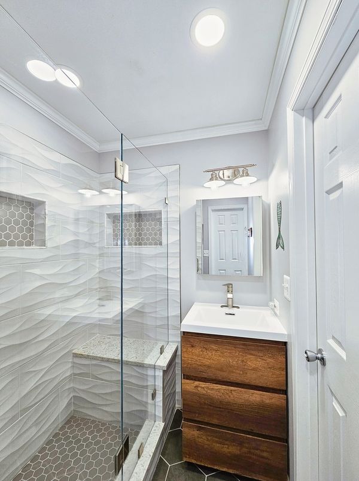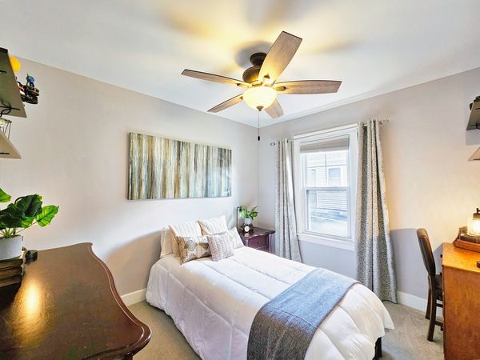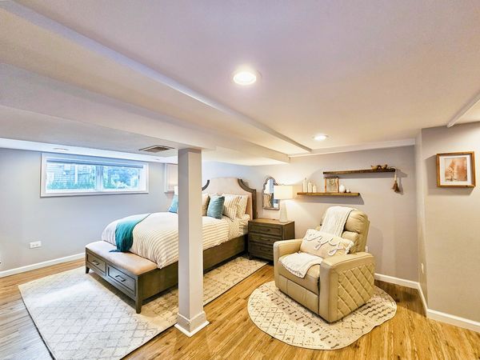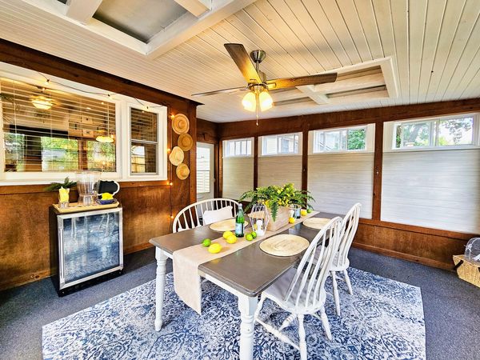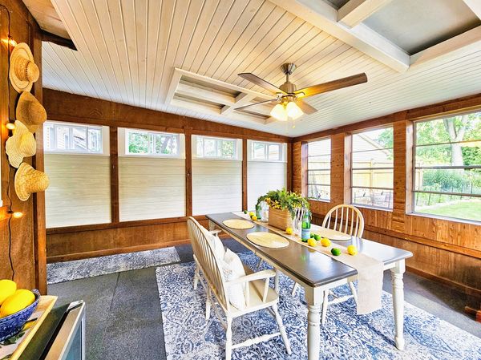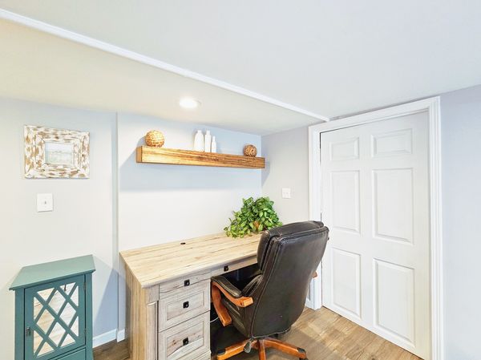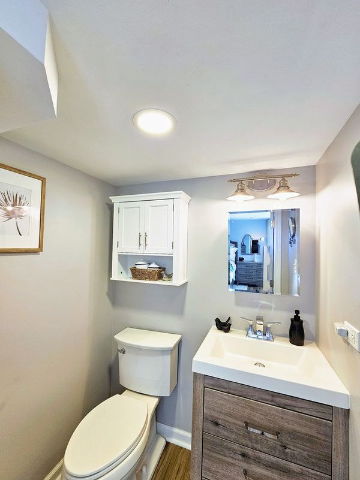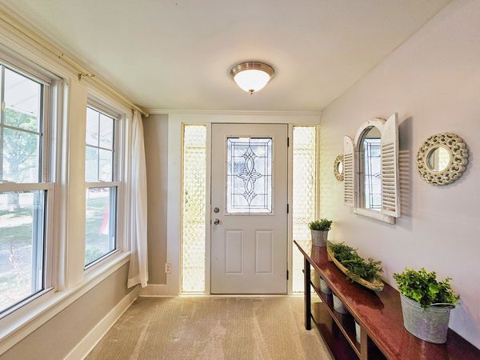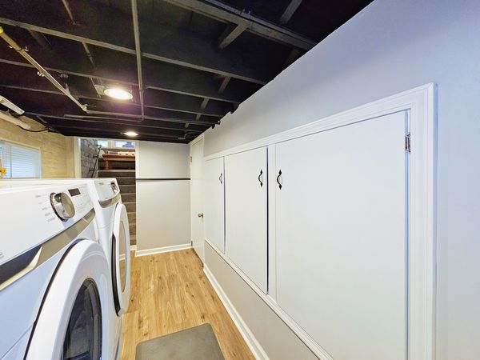348 W Maple Street
Lombard, IL
60148
About this home
Check out this FULLY Updated 4 Bedroom -3 Bathroom EXPANDED Home with 2 Living Spaces, BONUS 3 Season Room, HARDWOOD Floors, Walk In Closets, Finished Basement, and a FULLY FENCED, Extra Deep Lot in Historic Downtown Lombard! This Home features nearly 2500 square feet of relaxing, living, and storage space. Because of its charming, cheerful and uplifting yellow color, this home is locally known and nicknamed the HIVE. Welcome to the HIVE-this home is buzzing with all the features you have been looking for! Entire Home has been Freshly Painted with neutral Sherwin Williams Paint Colors. Step on in and you will feel right at home with the Light and Bright Entry way complete with a beautiful Stained Glass Window Door, Large Windows and plenty of Space for welcoming your guests. Living room completely updated with new luxury vinyl flooring, ceiling fan, industrial loft pipe railings, Shiplap Wall, Recessed Lighting, Built in Hotel Desk with Shelving for Home Office or Homework station Space, Modern Wall Sconces, Extra Wide Closet with Wood Barn Door for additional storage, and a wall full of windows overlooking the serene views of your Fully Fenced, backyard oasis! Kitchen complete with Stainless Steel Appliances (2021), Oak Cabinetry, New Kitchen Sink, Corian Countertops, Subway Tile Backsplash, Crown Molding, Recessed Lighting, Upgraded Fixtures, Built In Shelving, Tall Pantry Cabinet with pull out drawers to keep everything organized in addition to a 7 Foot Deep WALK IN PANTRY with upgraded custom shelving for all your kitchen storage needs. Kitchen has Open Floor plan to Dining Space and Second Living Space making Entertaining and Cooking Easy. Second Living room has Crown Molding, Ceiling Fan, Recessed Lighting, Upgraded Carpet (2023) with HARDWOOD Floors underneath and a Wall Full of Southern Facing Windows boasting natural light. Down the hall you will find a Light and Bright FULL BATHROOM complete with Pedestal Sink, Built in Cabinetry and Linen closet for even more storage. Bedroom 1 and 2 on main level have upgraded Carpet(2023) with HARDWOOD Floors underneath and ceiling fans. Bedroom 3 on main level has Luxury Vinyl Flooring, Ceiling Fan, Accent Wall, Custom Closet Shelving to keep everything organized and a Private entrance to 2nd FULL Full Spa Like Bathroom complete with Walk In Shower with Sophisticated Tile, Bench Seating, and Shelving Niches to keep everything within reach. Vanity and Built in Medicine cabinet provides EXTRA Storage space making your morning routine a breeze. On the finished lower level you will find the Large 17 foot long Laundry Room complete with Samsung Extra Large Capacity Washer(2021) and Dryer (2021) space for folding, organizing, and hanging clothes and built in wall cabinetry for bonus storage. Giant 21 foot long, 4th bedroom complete with Walk in Closet, 3rd Bathroom, and Vinyl flooring. Continue to use this space as a 4th bedroom or make a 3rd Living Space. Don't forget to check out the Storage Room for all your overflow boxes and storage bins too. Rest easy knowing about the ULB-DRY Waterproofing drain tile installed (2020) with transferable warranty, Radon Mitigation System(2017) and Watch Dog Backup Sump Pump. Step outside to the GIANT 284 Foot Deep Lot which is FULLY FENCED (Cedar Fence 2018)! Private Backyard Oasis complete with Brick Patio (2018) and Fire Pit (2023) for entertaining and relaxing, several low maintenance native flowering plants and manicured shrubs. Don't forget to check out the WALK IN SHED to store all your yard extras too. Plenty of Storage Space and room to grow in this home! BONUS 3 season room has NEW siding(2022), windows (2022), roof(2019) and gutters (2019). 2.5 Car Garage complete with New Garage Door (2017) and Extra Long Driveway to fit many cars. Furnace and AC (2018) are serviced each year and the Air Ducts have already been cleaned. This home is all ready for you!
