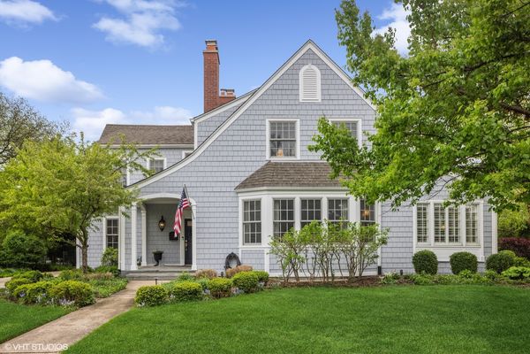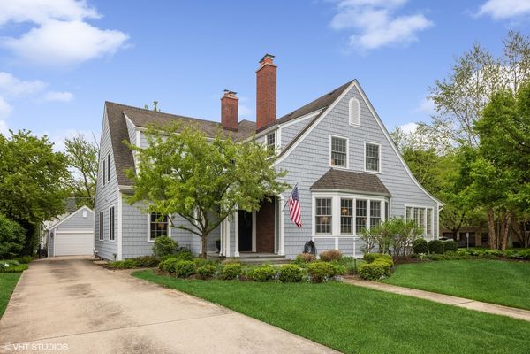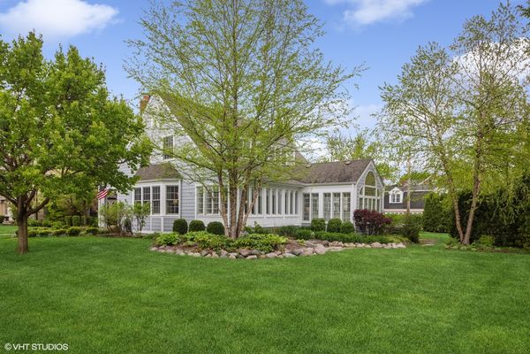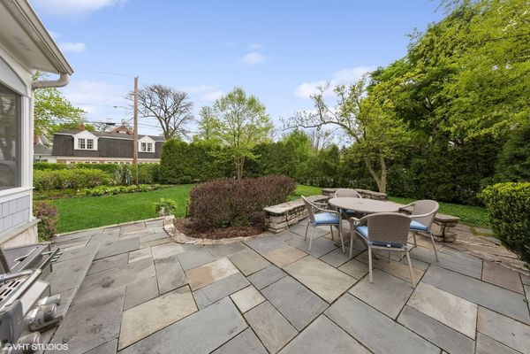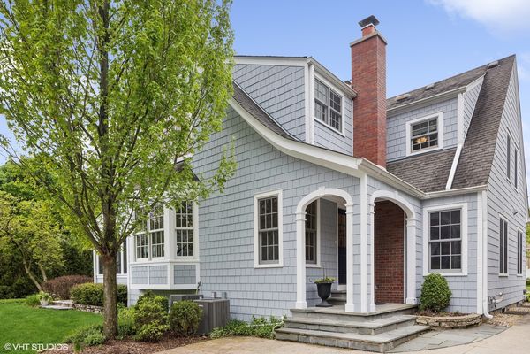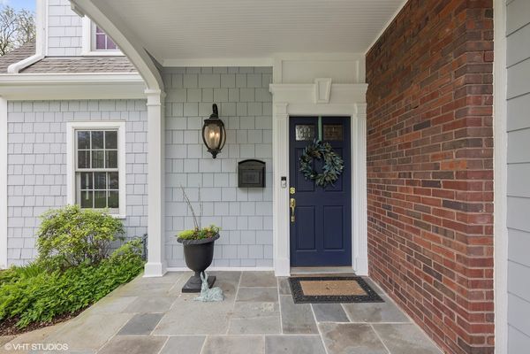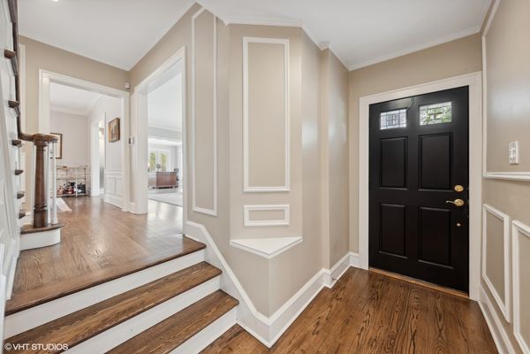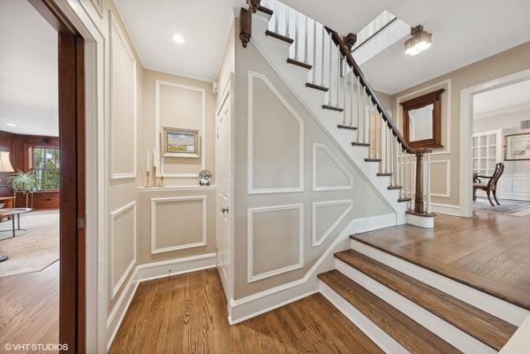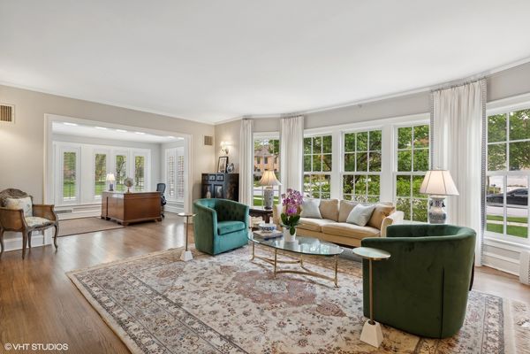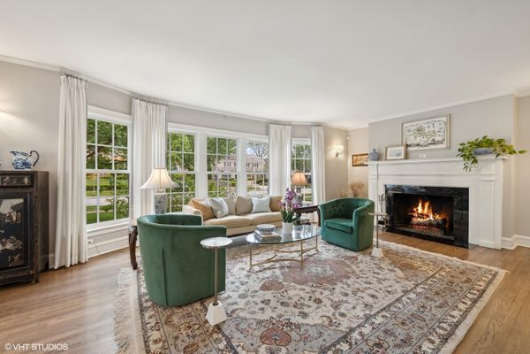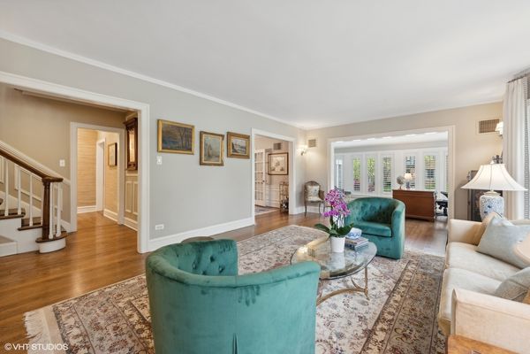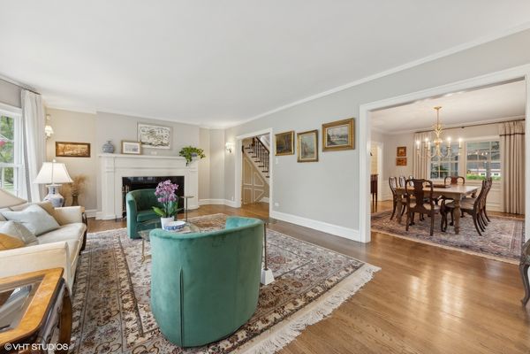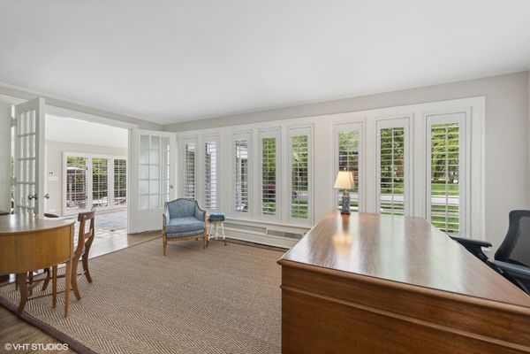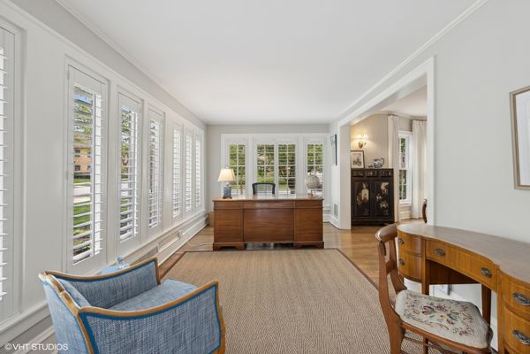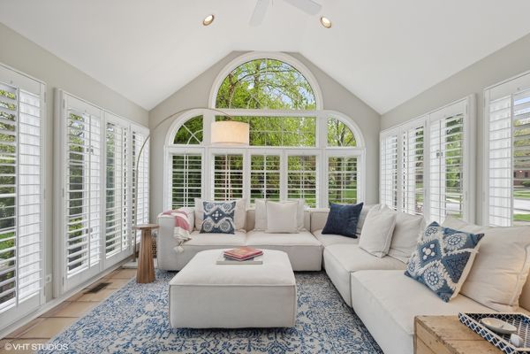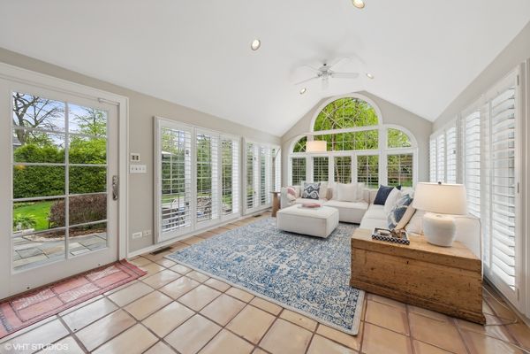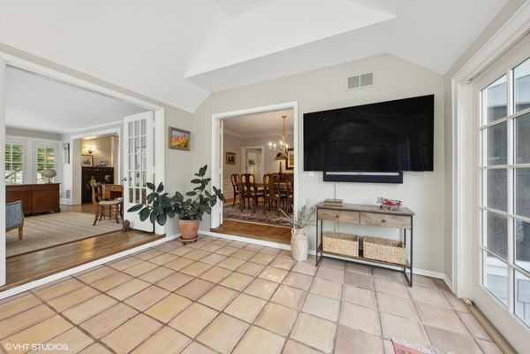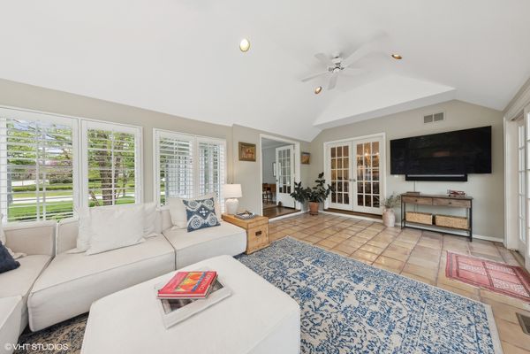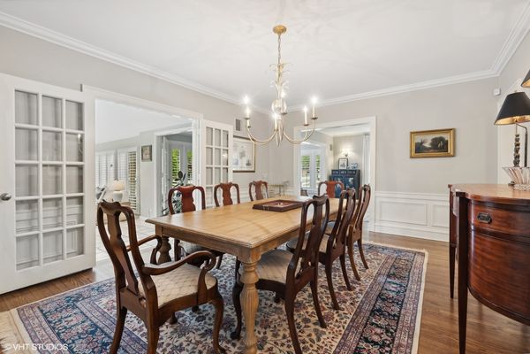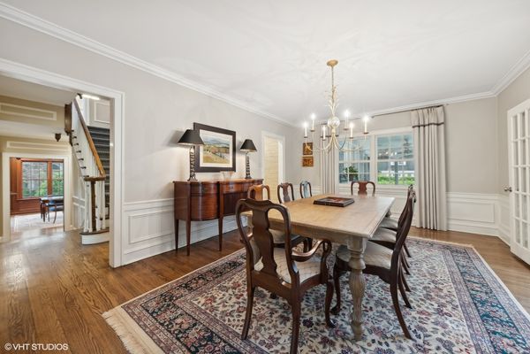347 Blackstone Avenue
La Grange, IL
60525
About this home
Nestled on a private, expansive 108' x 150' lot in La Grange's gold coast, this home is widely admired! With great curb appeal and an incredibly charming presence, this sprawling residence boasts timeless and gorgeous finishes throughout, making it a truly one-of-a-kind residence. Upon entering, you are greeted by a large living room with a bay window and cozy fireplace, creating a warm and inviting atmosphere. The light and bright office space offers a perfect environment for productivity. With vaulted ceilings and views of the private yard, enjoy the stunning four seasons sunroom year round. Entertain guests in the formal dining room and make use of the convenient butler's pantry, complete with additional dishwasher, sink, beverage refrigerator, and under-cabinet lighting. The gorgeous eat-in kitchen is the hub of the home, featuring a large island, high-end appliances, plenty of cabinet storage, and a pantry. For seamless indoor-outdoor living, the kitchen provides access to a lovely screened porch, perfect for entertaining or relaxation. The kitchen is open to the stunning family room, adorned with sophisticated wood paneling, built-ins, and a fireplace, creating a cozy and elegant space for gatherings. From multiple access points on the main level, you can step outside to the gorgeous yard, complete with a detached 2-car garage and large bluestone patio offering ample space for outdoor activities. A convenient mudroom and a half bathroom complete the first floor. As you ascend the stairs to the second level, you'll find a deceptively large space featuring 5 bedrooms and 3 full baths. The primary suite is a true retreat, featuring vaulted ceilings, a large walk-in closet, and a luxurious bathroom with separate shower, tub, and dual sinks. An ensuite bedroom features a Carrara marble bathroom, and a hall bathroom with tub/shower combination services the additional spacious bedrooms. Two staircases lead to the large basement, where you'll discover additional living space, a 4th full bathroom, and a bonus room with pocket doors that could serve as an office, bedroom, or any versatile space to suit your needs. Plentiful storage and a laundry room with 2 sets of washers/dryers add to the practicality and functionality of this home. This home truly offers the perfect combination of timeless elegance, modern amenities, and a coveted location, making it a must-see for discerning buyers seeking the best of La Grange living. Close to award winning schools, commuter train, restaurants, boutiques, parks, and more!
