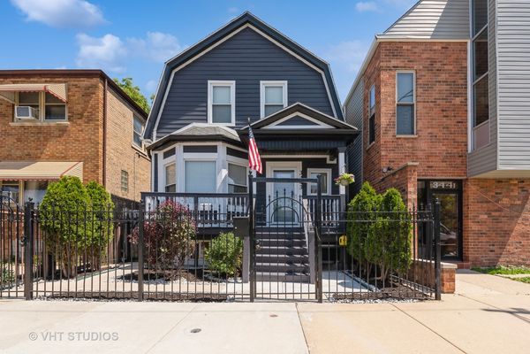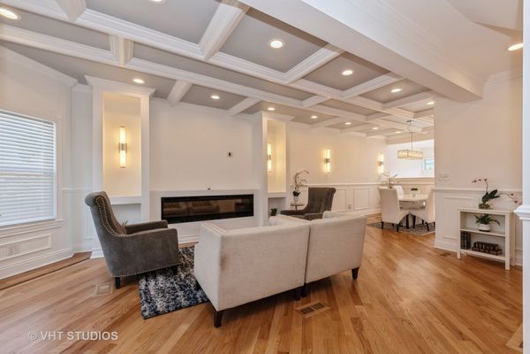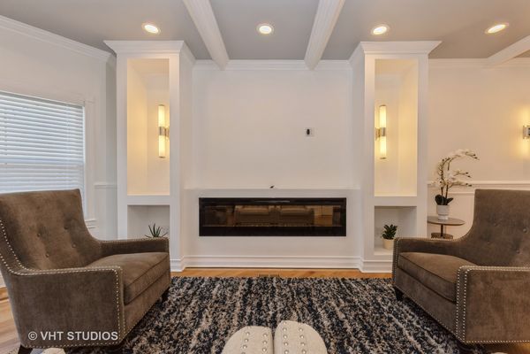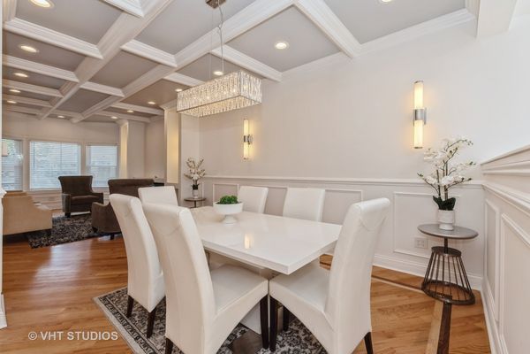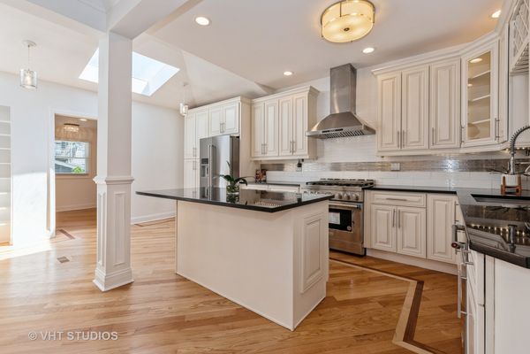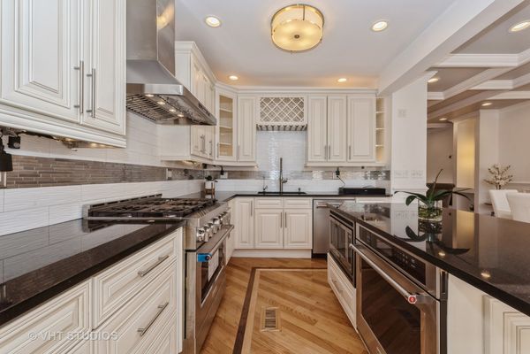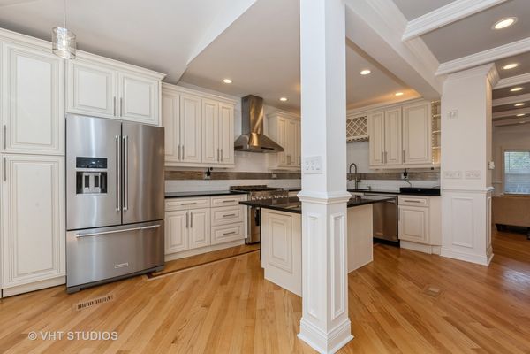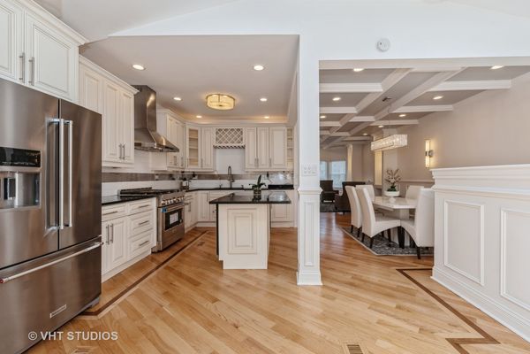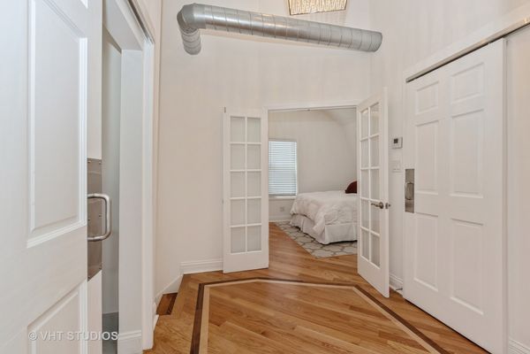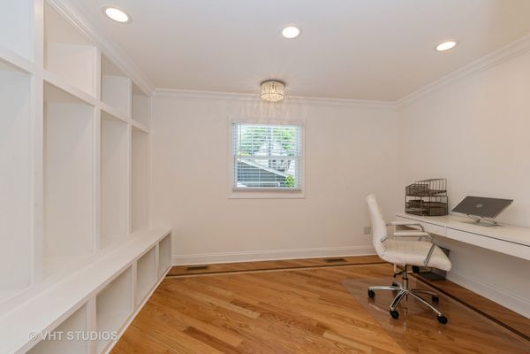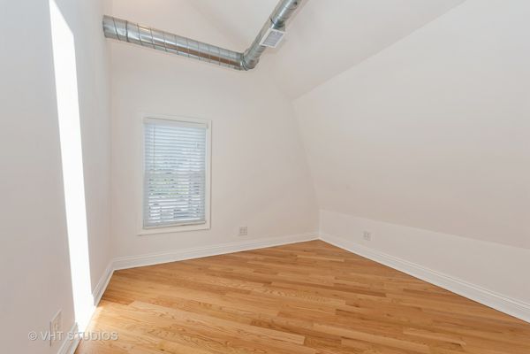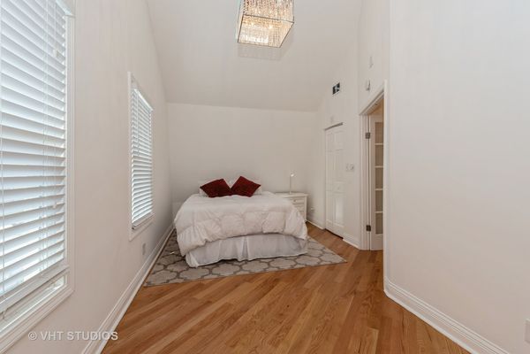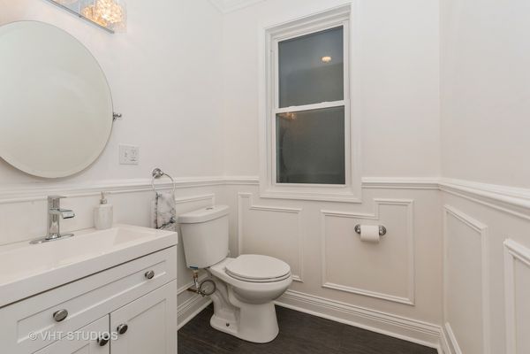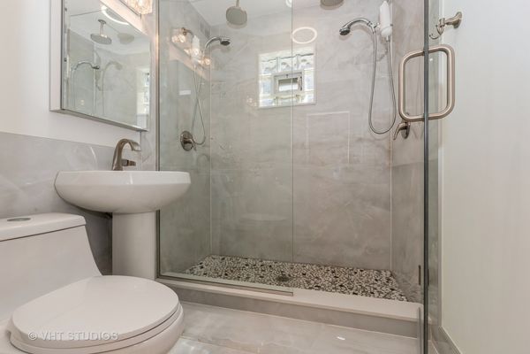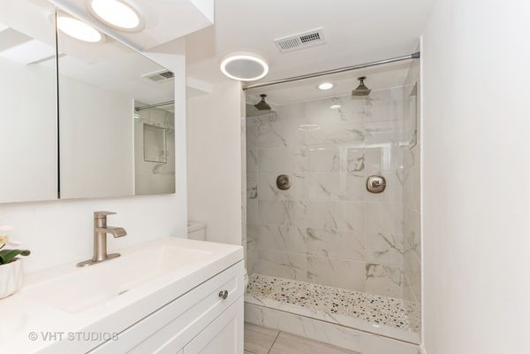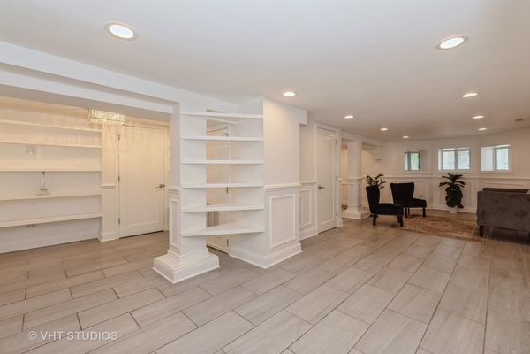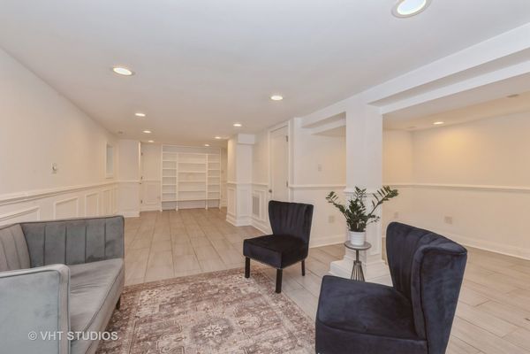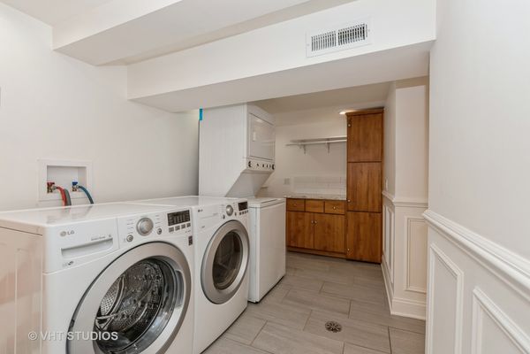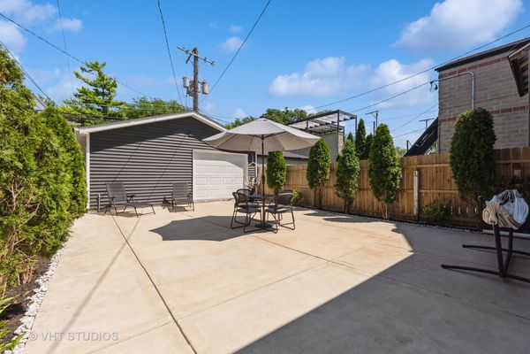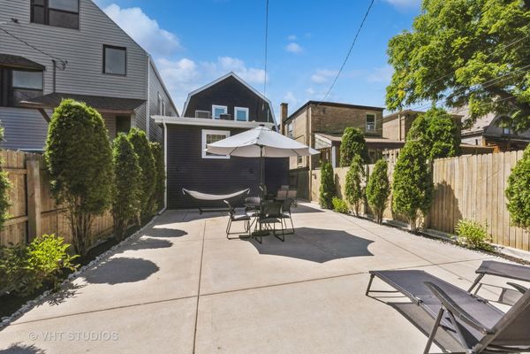3443 N Kedzie Avenue
Chicago, IL
60618
About this home
The home is cosmetically refreshed with amazing new finishes 4 bedrooms, 2 and a 1 half bathrooms, open concept, hardwood floors, custom designed kitchen with abundant kitchen cabinets, center island, brand new KitchenAid red tag stainless steel appliances, built-in electric oven and microwave, 36" gas stove and oven range, attached filter water system to the kitchen sink, fully finished soundproof and foam insulation basement with full bathroom, family room, custom built shelving, spacious laundry with 2 washers, 2 dryers, and industrial sink, oversized 2.5 car garage with party door, maintenance free back yard. It also, features a tankless hot water system, extra crawl space storage, 2 separate high-efficiency HVAC systems, high ceilings, custom carpentry and lighting throughout the house, a 6' long electric decorative fireplace, natural light, skylights in 2nd-floor bedrooms, and dome curve mount skylight in kitchen, the double shower head in each full bathroom, 2 years old siding and gutters, 7-year-old roof. The house is centrally located in the Avondale Chicago neighborhood, walking distance from Jewel-Osco, 2.5 blocks away from Kennedy Expressway, and 6 miles from Downtown. Walking distance from Avondale Plaza, Lane Tech High School, and Avondale-Logandale Elementary School. Close to CTA transportation walking distance bus and blue line. Surrounded by great local restaurants Parachute, Kuma's Corner, Honey Butter Fried Chicken, Chief O'Nelli's Pub Restaurant Beer Garden, and Portillos. Agent owned.
