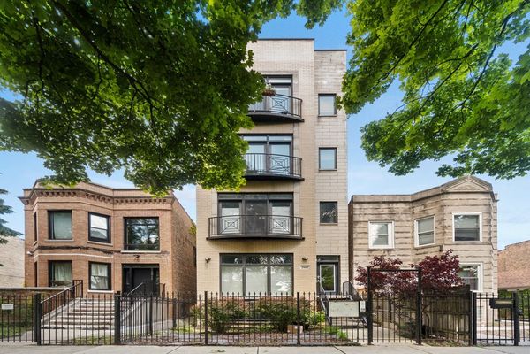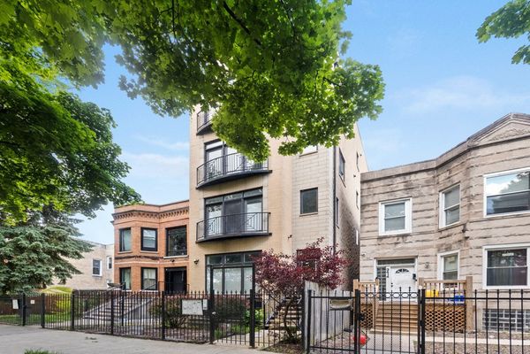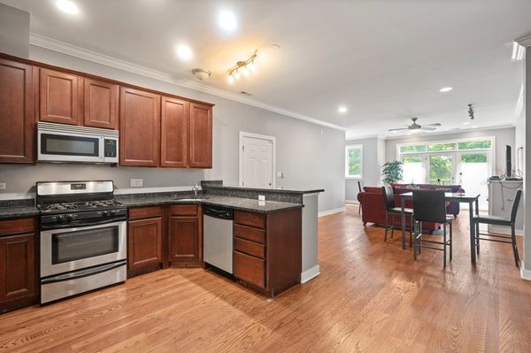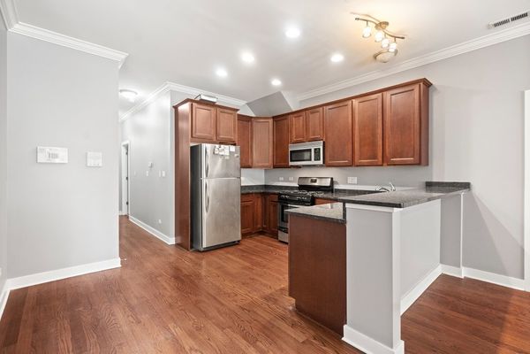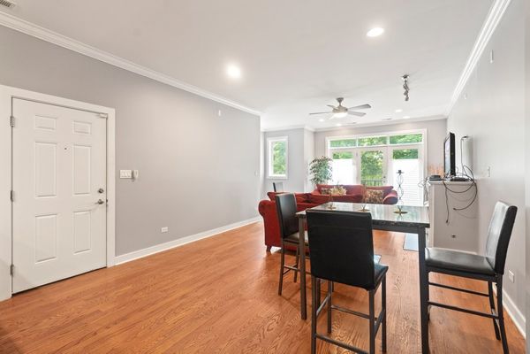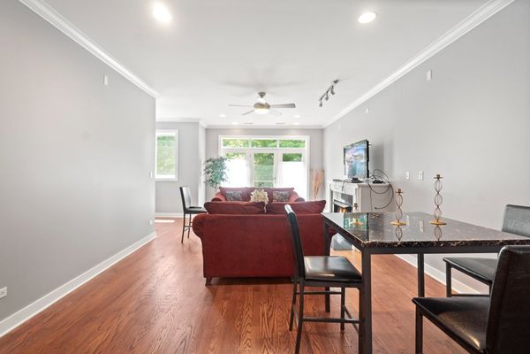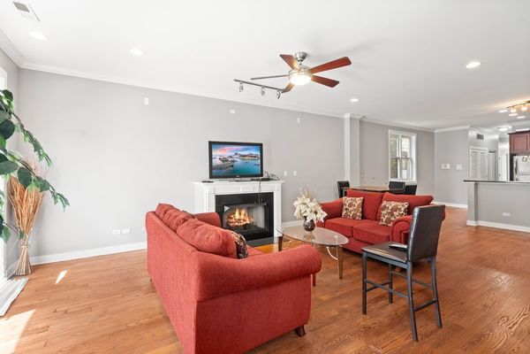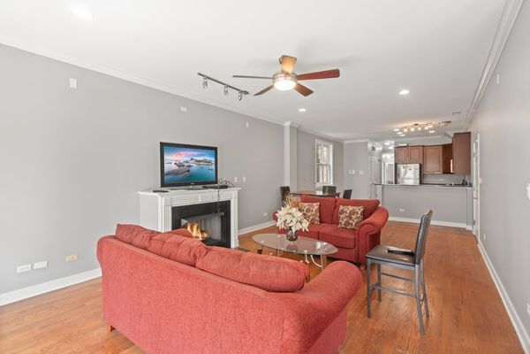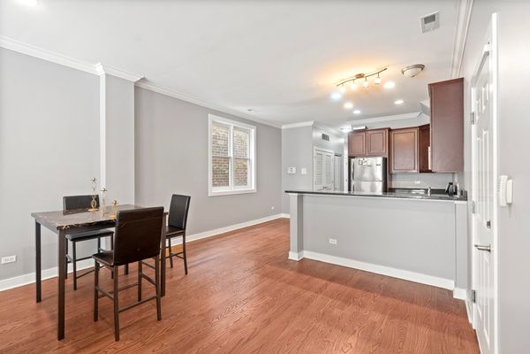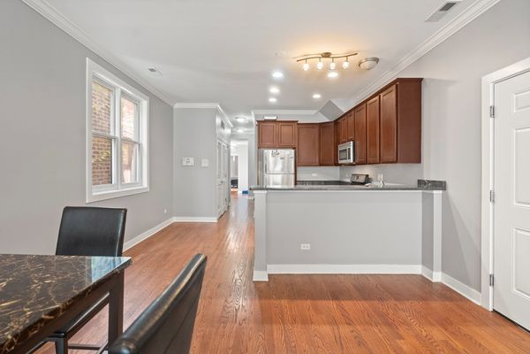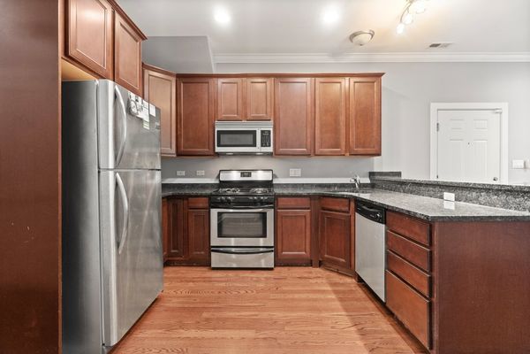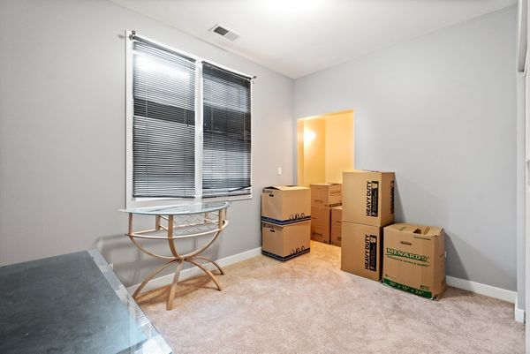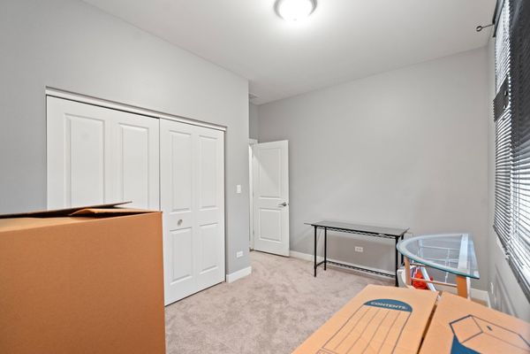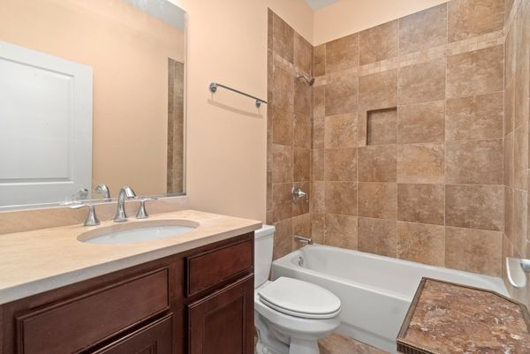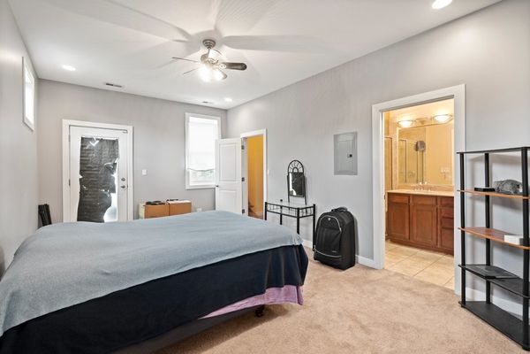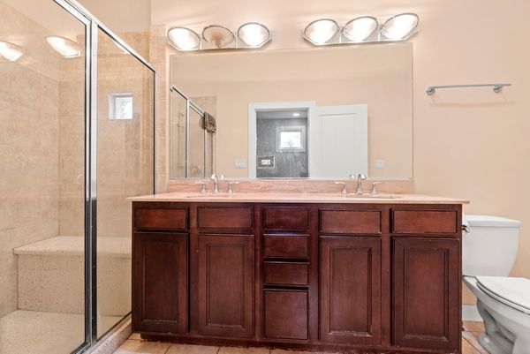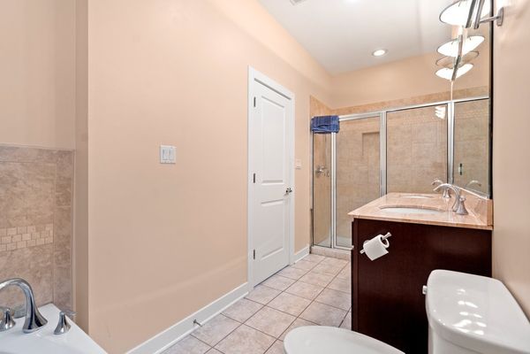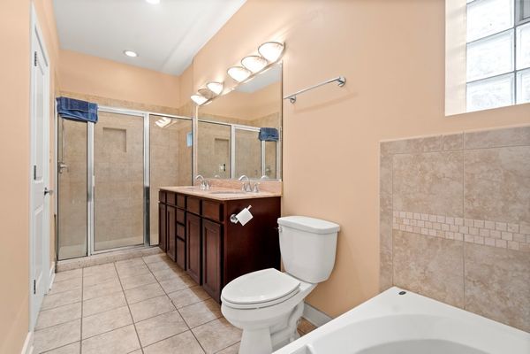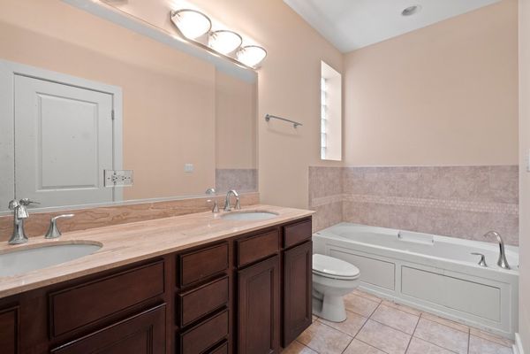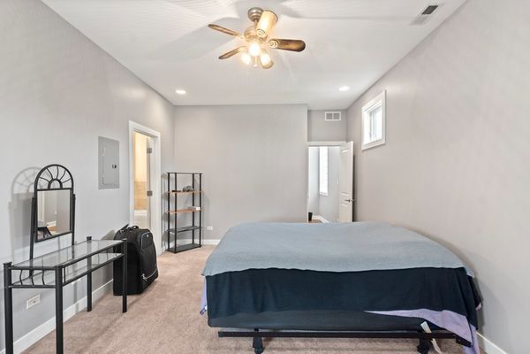3416 W Franklin Boulevard Unit 2
Chicago, IL
60624
About this home
Welcome to your new home in the vibrant Humboldt Park neighborhood! This spacious 2-bedroom, 2-bathroom condo offers a perfect blend of modern amenities and classic charm including hardwood flooring, gas fireplace with soaring 13-foot ceilings and an expansive 1, 750 square feet of living space. The open floor plan seamlessly connects the living, dining, and kitchen areas, making it perfect for entertaining. The modern kitchen is equipped with stainless steel appliances, granite countertops, and ample cabinet space. The master suite features a large bedroom with en-suite bathroom, providing a private retreat. The second bedroom is generously sized, perfect for guests or a home office. Both bathrooms are elegantly designed with high-quality fixtures and finishes. Large windows flood the space with natural light, enhancing the airy feel created by the high ceilings. This condo includes secure, gated parking. With no rental restrictions, it's perfect for short-term rentals like Airbnb or as a long-term investment. Situated in the heart of Humboldt Park, you'll enjoy easy access to a variety of local amenities. The beautiful Humboldt Park is just steps away, offering green spaces, walking trails, and recreational facilities. A diverse selection of restaurants, cafes, and bars are nearby. The condo is close to public transportation and major roadways, ensuring easy commuting. Additionally, it's only 10 minutes from downtown Chicago, making it an ideal location for those who work or frequently visit the city center. Don't miss out on this exceptional opportunity to own a versatile property in one of Chicago's most dynamic neighborhoods. Whether you're looking for a stylish home or a lucrative investment, this condo is a must-see!
