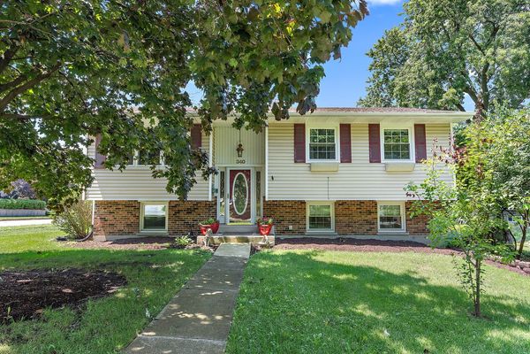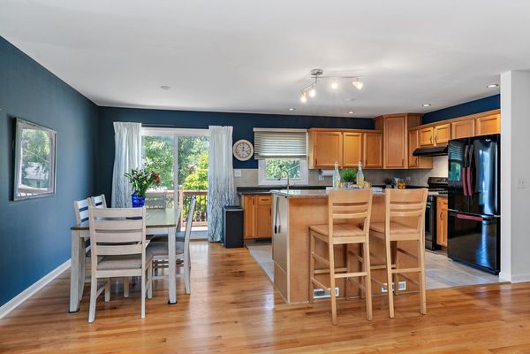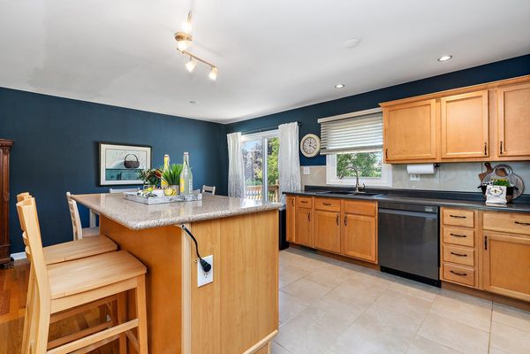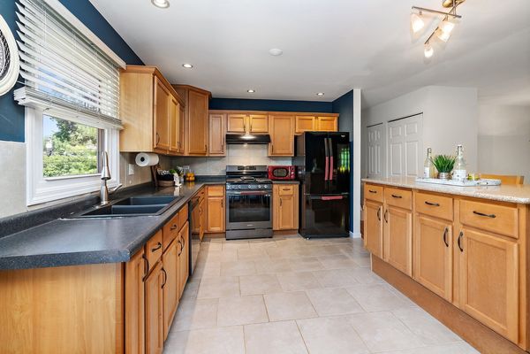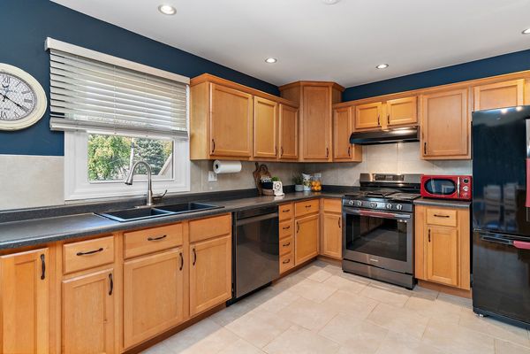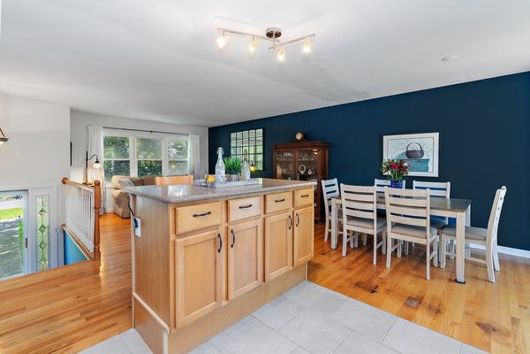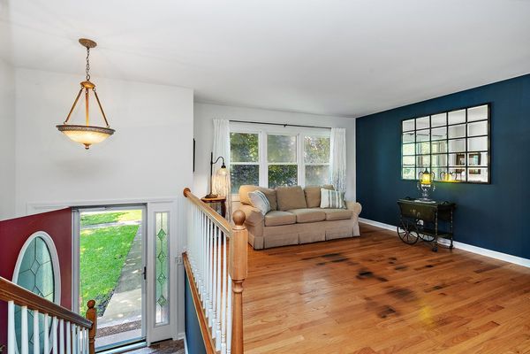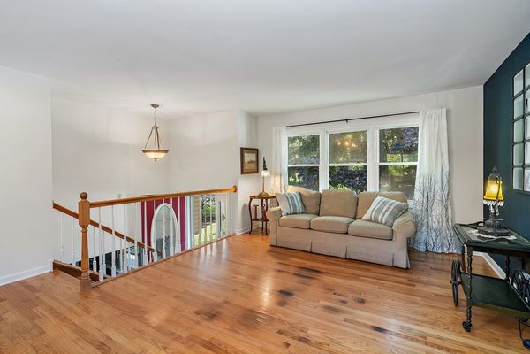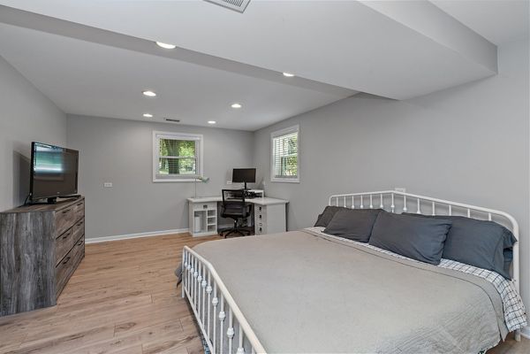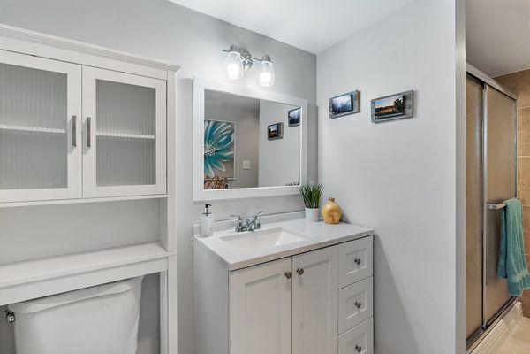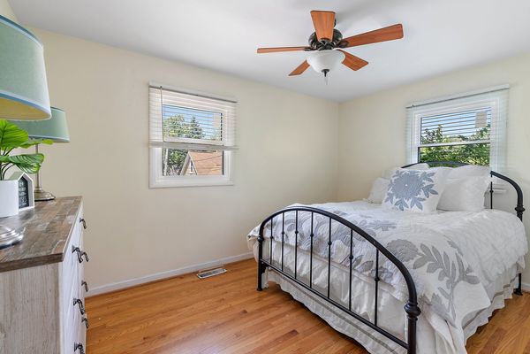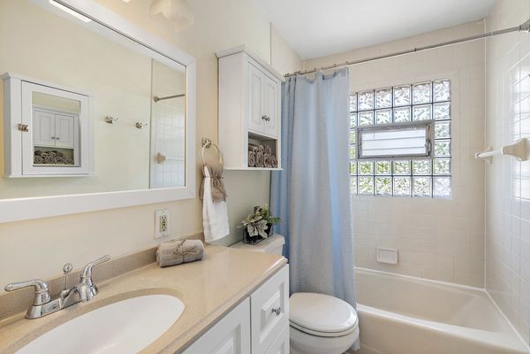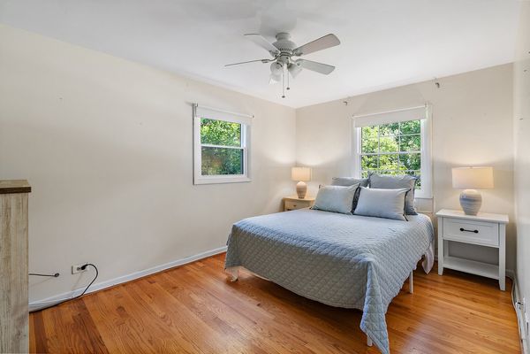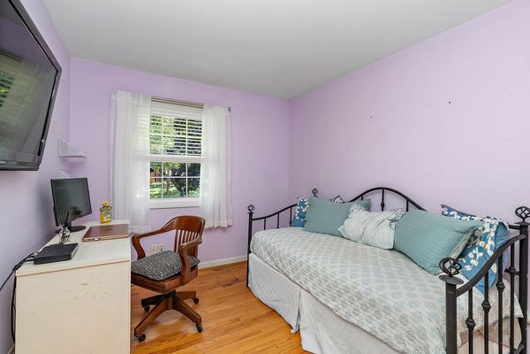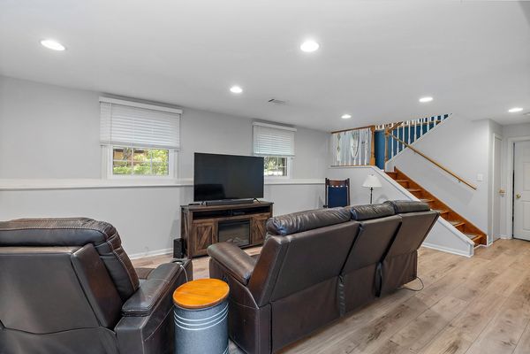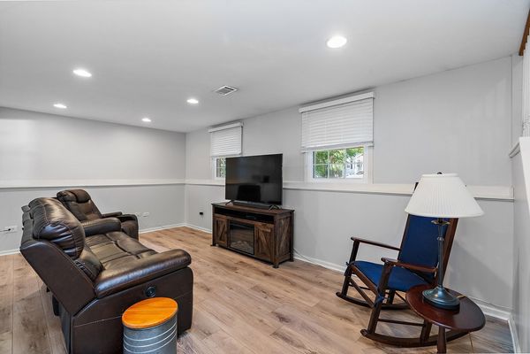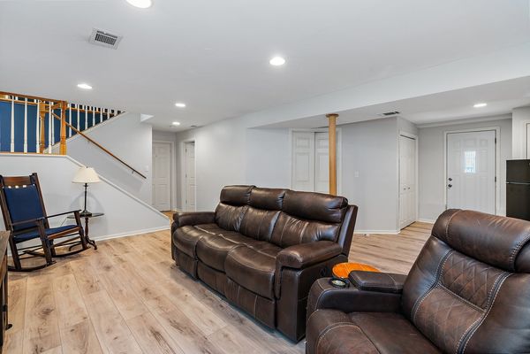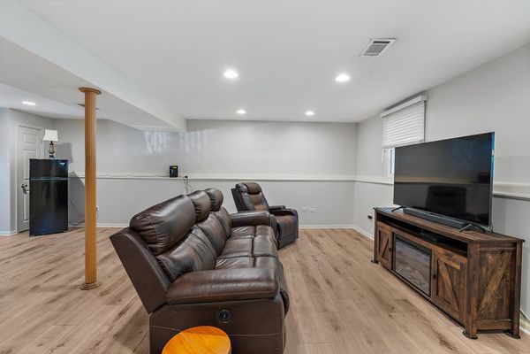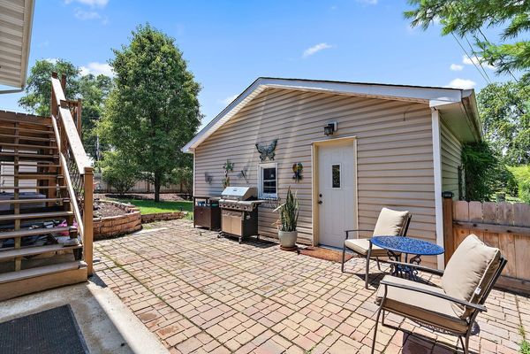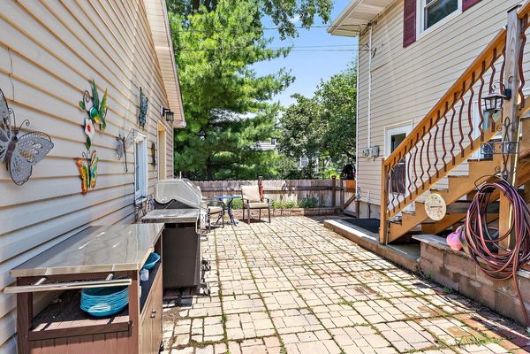340 S Washington Street
Westmont, IL
60559
About this home
Welcome to 340 S. Washington St., a charming raised ranch home located in the heart of Westmont, IL. This beautifully maintained property boasts 4 spacious bedrooms and 2 full bathrooms, offering ample space for comfortable family living. As you step inside, you'll be greeted by an inviting open-concept living and dining area, perfect for entertaining guests or relaxing with loved ones. The large windows flood the space with natural light, creating a warm and welcoming atmosphere. The entire home has been freshly painted, giving it a bright and updated feel. The modern kitchen features plenty of cabinet space, sleek countertops, and stainless steel appliances. The refrigerator and washer/dryer are just 5 years old, while the dishwasher, hood, and range are only 1 year old, making meal preparation and laundry a breeze. Adjacent to the kitchen, you'll find a cozy breakfast nook, ideal for casual dining. The main level includes three generous bedrooms, each with ample closet space, and a full bathroom with contemporary fixtures. Downstairs, the fully finished lower level offers a versatile family room with new flooring, an additional bedroom, and another full bathroom-perfect for guests, a home office, or a playroom. Outside, the expansive backyard is a private oasis, complete with a spacious deck for outdoor dining and entertaining. The well-manicured lawn provides plenty of space for gardening, play, or simply enjoying the outdoors. The home's roof is just 5 years new, and the windows, installed only a year ago, come with a lifetime warranty, ensuring peace of mind for years to come. Water Heater 2022, Heating/AC 2022, Paint 2022 and 2024. Alley to be paved in 2025. City has already started the infrastructure. Located in a friendly neighborhood, this home is within walking distance to local parks, schools, and shops. With easy access to major highways and public transportation, commuting to Chicago and surrounding areas is convenient and straightforward. Don't miss the opportunity to make this lovely raised ranch your new home. Schedule a showing today and experience all that 340 S. Washington St. has to offer!
